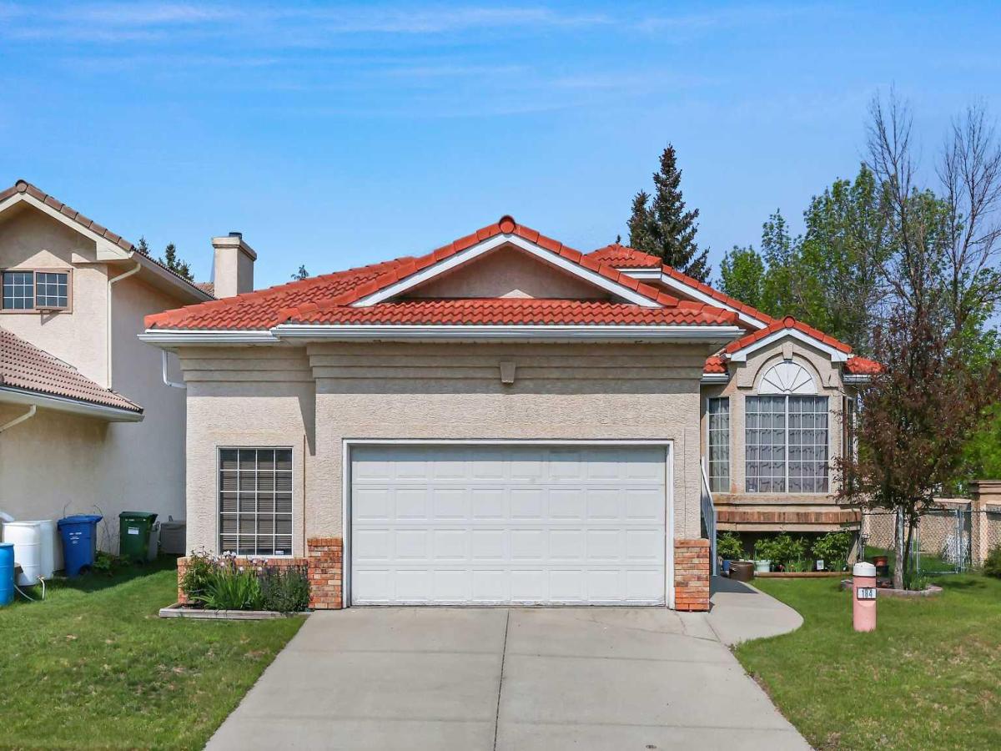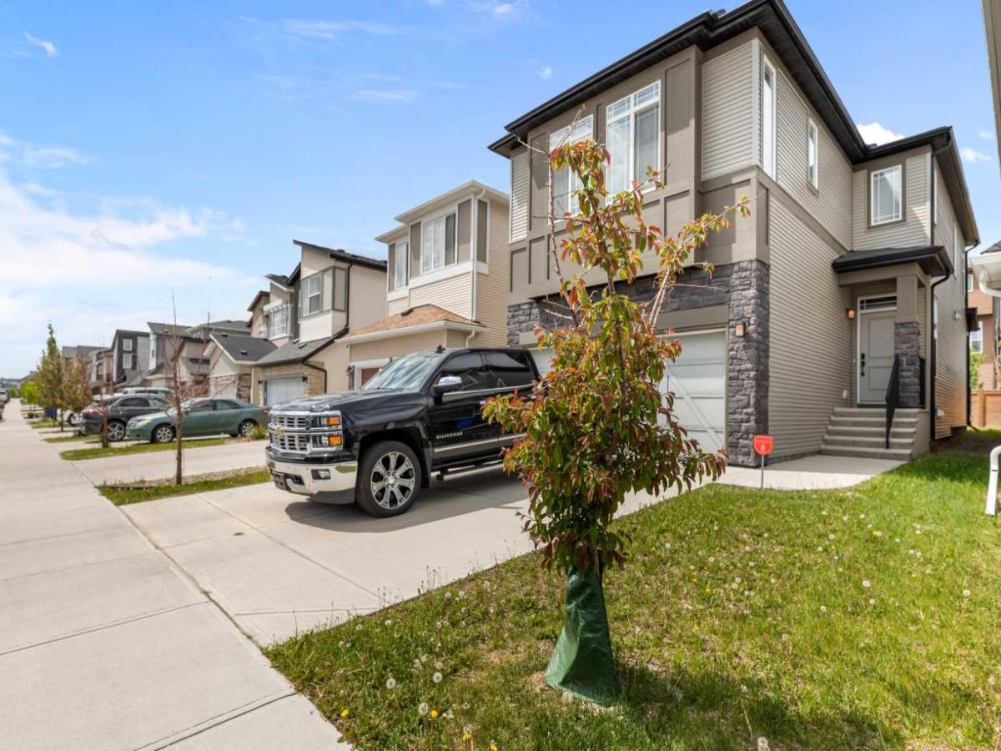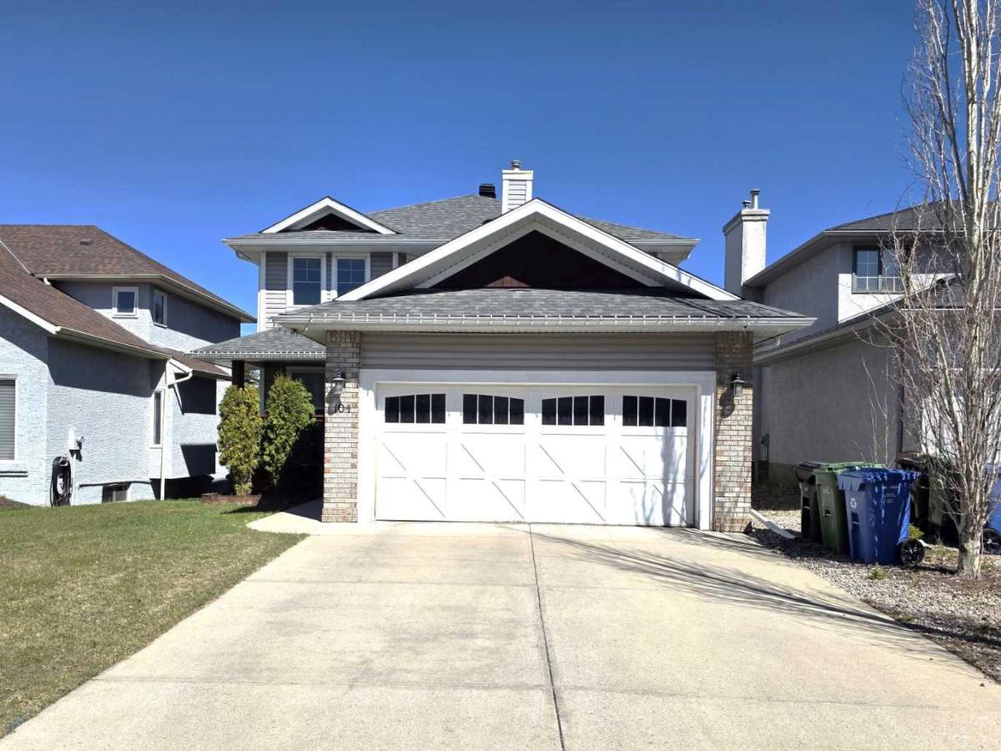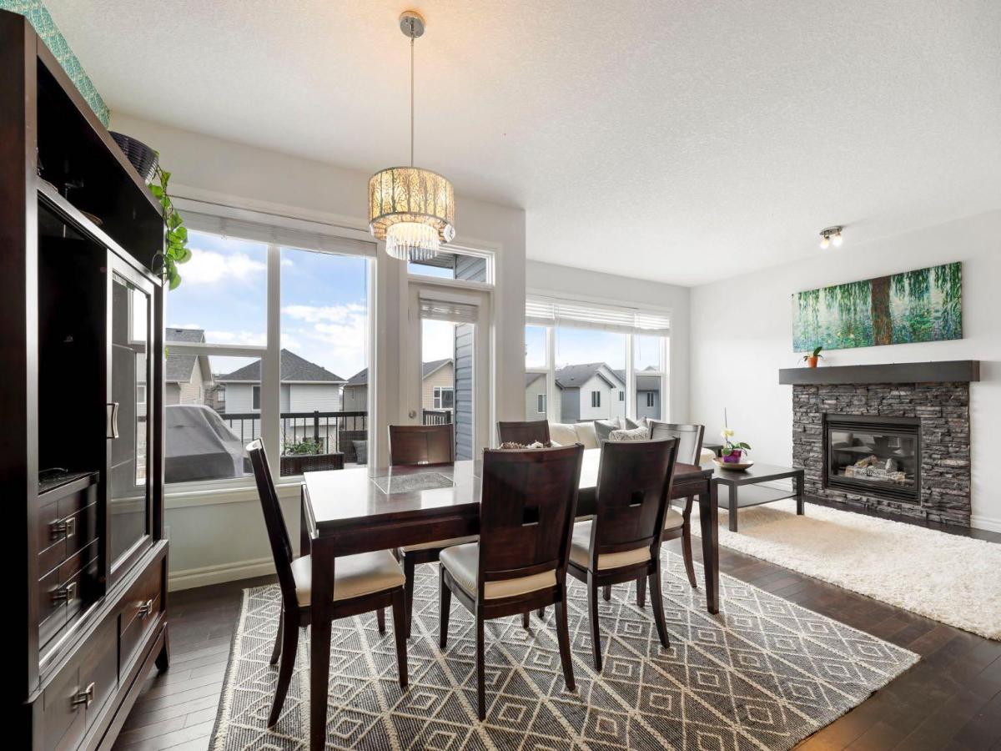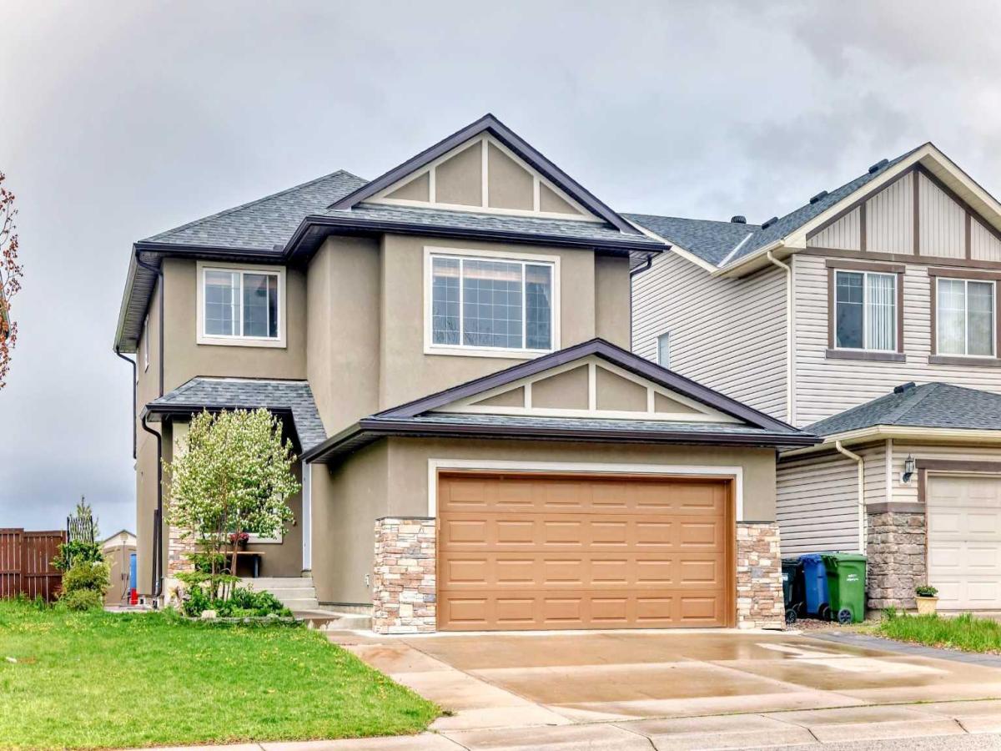WOW! Discover this beautifully designed, fully finished 2-storey home featuring an exceptional layout and a newly completed basement. With a south-facing backyard, you''ll enjoy abundant natural light throughout the day and extra warmth during the winter months.
Upon entering, you’ll notice the thoughtfully designed main floor, boasting beautifully refinished hardwood flooring, and a flexible office/den space. The spacious kitchen is a chef’s dream—open and seamlessly connected to the living and dining areas, with sun-drenched windows overlooking the deck. The backyard features a relaxing hot tub and a large, ultra-low-maintenance yard that offers plenty of space for family activities.
Upstairs, the generous primary suite includes a walk-in closet and a 3-piece ensuite. Two additional well-sized bedrooms, another 4-piece bathroom, and the convenience of upper-level laundry complete this level.
The recently finished basement truly elevates the home, offering a bright and versatile space ideal for extra living. It includes a large recreation room, a fourth bedroom, and a 3-piece bathroom—perfect for guests, hobbies, or a growing family.
Step outside to find a newly built, oversized double detached garage with soaring 10-foot ceilings and 50A power—perfect for tools, projects, or future workshop needs.
Recent updates include a brand-new roof, basement, newer garage, redesigned backyard landscaping, fresh interior paint, and refinished hardwood floors.
Pride of ownership is evident throughout, and with ample street parking out front, this turn-key home is a must-see—perfect for the next growing family.
Upon entering, you’ll notice the thoughtfully designed main floor, boasting beautifully refinished hardwood flooring, and a flexible office/den space. The spacious kitchen is a chef’s dream—open and seamlessly connected to the living and dining areas, with sun-drenched windows overlooking the deck. The backyard features a relaxing hot tub and a large, ultra-low-maintenance yard that offers plenty of space for family activities.
Upstairs, the generous primary suite includes a walk-in closet and a 3-piece ensuite. Two additional well-sized bedrooms, another 4-piece bathroom, and the convenience of upper-level laundry complete this level.
The recently finished basement truly elevates the home, offering a bright and versatile space ideal for extra living. It includes a large recreation room, a fourth bedroom, and a 3-piece bathroom—perfect for guests, hobbies, or a growing family.
Step outside to find a newly built, oversized double detached garage with soaring 10-foot ceilings and 50A power—perfect for tools, projects, or future workshop needs.
Recent updates include a brand-new roof, basement, newer garage, redesigned backyard landscaping, fresh interior paint, and refinished hardwood floors.
Pride of ownership is evident throughout, and with ample street parking out front, this turn-key home is a must-see—perfect for the next growing family.
Property Details
Price:
$629,990
MLS #:
A2213016
Status:
Active
Beds:
4
Baths:
4
Address:
51 evanscrest Common NW
Type:
Single Family
Subtype:
Detached
Subdivision:
Evanston
City:
Calgary
Listed Date:
Jul 26, 2025
Province:
AB
Finished Sq Ft:
1,381
Postal Code:
306
Lot Size:
3,767 sqft / 0.09 acres (approx)
Year Built:
2015
See this Listing
Rob Johnstone is a trusted Calgary Realtor with over 30 years of real estate experience. He has evaluated thousands of properties and is a recognized expert in Calgary home and condo sales. Rob offers accurate home evaluations either by email or through in-person appointments. Both options are free and come with no obligation. His focus is to provide honest advice and professional insight, helping Calgary homeowners make confident decisions when it’s time to sell their property.
More About RobMortgage Calculator
Schools
Interior
Appliances
Dishwasher, Dryer, Electric Range, Range Hood, Refrigerator, Washer
Basement
Finished, Full
Bathrooms Full
3
Bathrooms Half
1
Laundry Features
Laundry Room, Upper Level
Exterior
Exterior Features
Private Yard
Lot Features
Back Lane, Back Yard, City Lot, Front Yard, Gentle Sloping, Landscaped, Lawn, Low Maintenance Landscape, Street Lighting
Parking Features
220 Volt Wiring, Double Garage Detached, Insulated, Off Street, Oversized
Parking Total
2
Patio And Porch Features
Deck
Roof
Asphalt Shingle
Financial
Map
Community
- Address51 evanscrest Common NW Calgary AB
- SubdivisionEvanston
- CityCalgary
- CountyCalgary
- Zip CodeT3P0R6
Similar Listings Nearby
- 7 Country Hills Park NW
Calgary, AB$818,000
2.81 miles away
- 358 Hawkstone Drive NW
Calgary, AB$800,000
4.48 miles away
- 184 Hampshire Circle NW
Calgary, AB$800,000
3.65 miles away
- 54 Sage Bluff Rise NW
Calgary, AB$800,000
1.32 miles away
- 104 Hawktree Green NW
Calgary, AB$799,900
4.10 miles away
- 248 Sage Bank Grove NW
Calgary, AB$799,900
2.20 miles away
- 137 Pantego Road NW
Calgary, AB$799,900
1.08 miles away
- 371 Carringvue Grove NW
Calgary, AB$799,900
1.14 miles away
- 277 Ambleside Avenue NW
Calgary, AB$799,900
0.30 miles away
- 19 Hawkhill Way NW
Calgary, AB$799,900
4.52 miles away
51 evanscrest Common NW
Calgary, AB
LIGHTBOX-IMAGES


