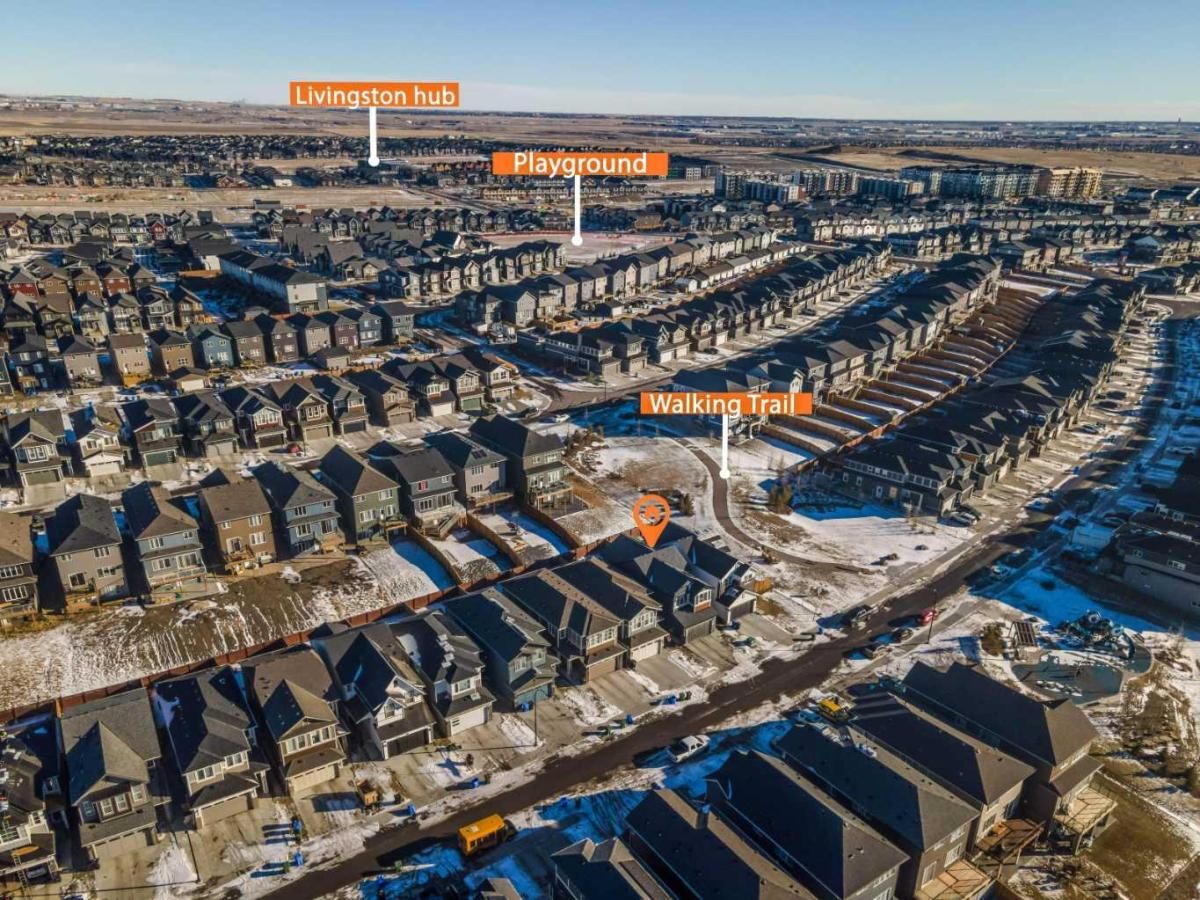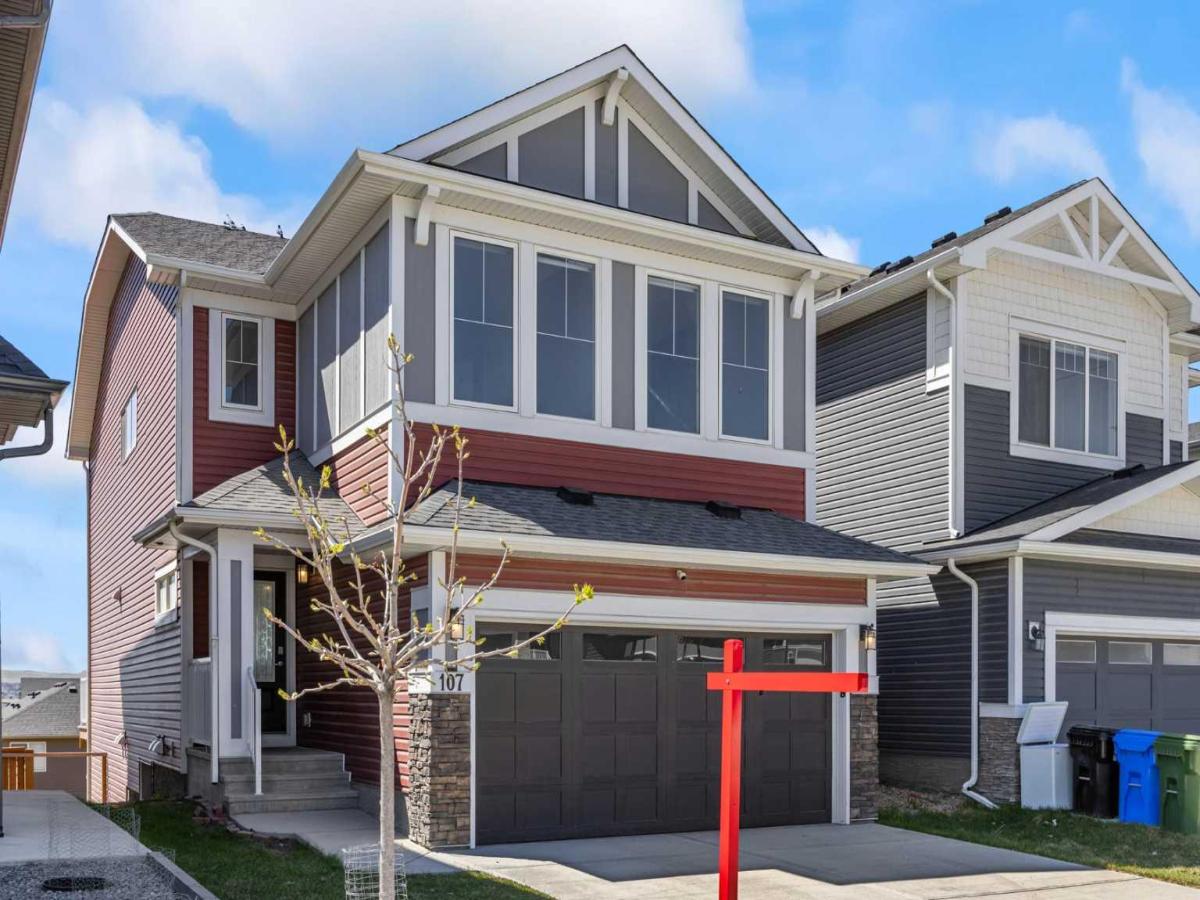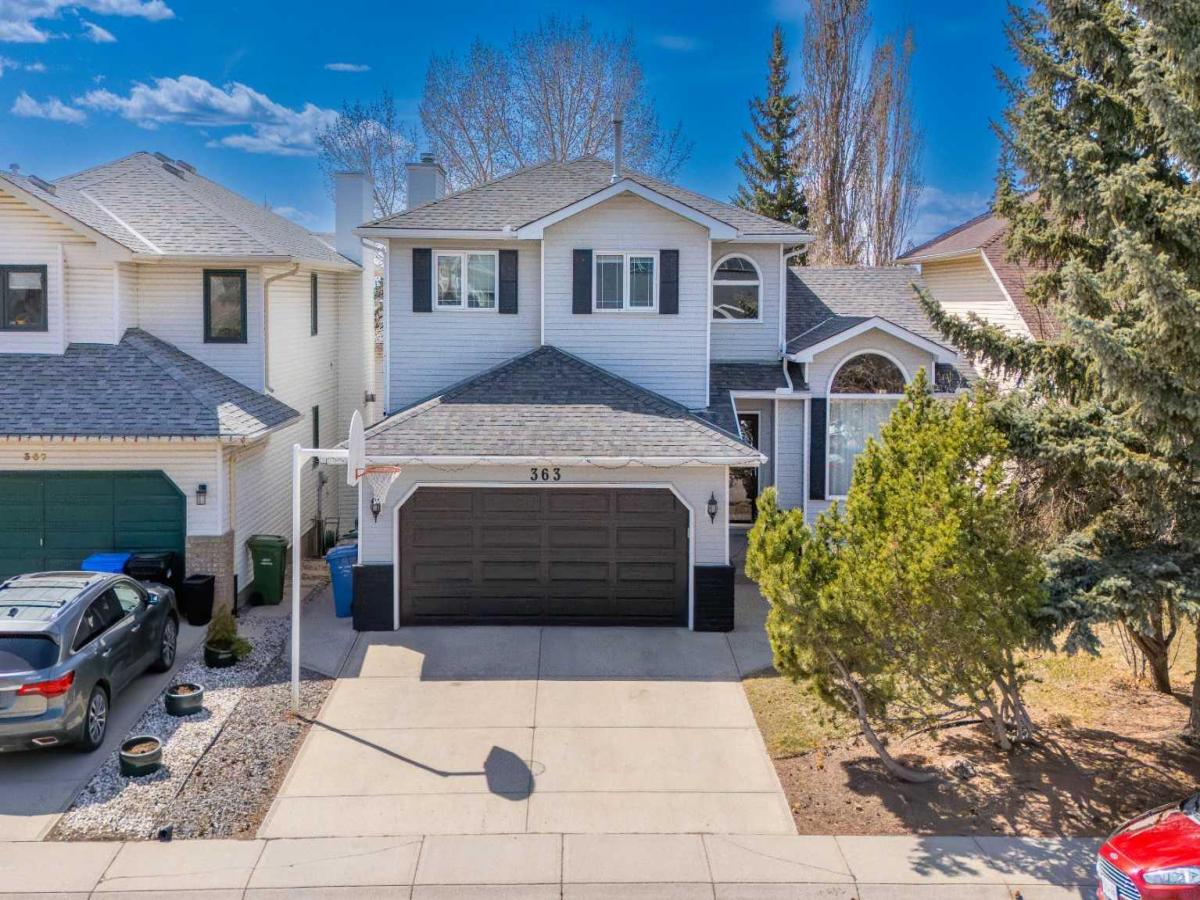The search is over – Welcome Home! This gorgeous two-storey family home in sought after Evanston is sure to impress! Set on a generous, landscaped lot with a west facing backyard, you are walking distance to schools, the music park, green spaces, and you can be settled in before September!
The main level features 9-foot ceilings and sleek luxury vinyl plank flooring, while the spacious, contemporary open-concept kitchen is a chef’s dream: pristine white cabinetry with optimal storage, polished granite countertops, an elegant tiled backsplash, stainless steel appliances including a Samsung Smart Fridge (keeping you organized and entertained), an extensive island with seating for four, plus a walk-through pantry perfect for bringing home groceries.
The tranquil living room provides a serene and inviting atmosphere with a modern fireplace on a feature wall thoughtfully roughed in for future sleek flat screen, large window (custom blind), and designer lighting – ideal for relaxing evenings and effortless entertaining.
The space flows seamlessly into the adjacent dining area which will easily accommodate large gatherings and overlooks the beautiful west facing yard. Your sunkissed deck is ready for a summer full of barbequing, entertaining, and there is still plenty of space to garden and set up that trampoline or play structure!
Upstairs, 3 generously sized bedrooms surround the central bonus room providing privacy for everyone. The bonus room will easily become your family hub for making memories – bright, open, and perfect for movie nights, game sessions, or homework time.
The luxurious primary suite is a peaceful sanctuary accommodating all of your furnishings and offering a full walk-in closet plus a spa-like, 5-piece ensuite with dual sinks, granite counter, soaker tub with tile surround, and a separate glass shower. Finally, your family will truly appreciate the convenience of the upper floor laundry room complete with storage.
Additional highlights of this stunning home include built-in ceiling speakers, freshly painted, sophisticated lighting package, 8ft ceiling in the basement + a 3 piece rough-in for a future bathroom, a fully finished double attached garage with upgraded garage door and high ceiling for exceptional storage and so much more.
Ideally located steps from parks (including the music park), a large play field, schools (including future CBE elementary), amenities, and major commuter routes, this home offers the perfect blend of modern elegance, comfort, and a prime location! Schedule your private showing today and you can be moved in before school starts!
The main level features 9-foot ceilings and sleek luxury vinyl plank flooring, while the spacious, contemporary open-concept kitchen is a chef’s dream: pristine white cabinetry with optimal storage, polished granite countertops, an elegant tiled backsplash, stainless steel appliances including a Samsung Smart Fridge (keeping you organized and entertained), an extensive island with seating for four, plus a walk-through pantry perfect for bringing home groceries.
The tranquil living room provides a serene and inviting atmosphere with a modern fireplace on a feature wall thoughtfully roughed in for future sleek flat screen, large window (custom blind), and designer lighting – ideal for relaxing evenings and effortless entertaining.
The space flows seamlessly into the adjacent dining area which will easily accommodate large gatherings and overlooks the beautiful west facing yard. Your sunkissed deck is ready for a summer full of barbequing, entertaining, and there is still plenty of space to garden and set up that trampoline or play structure!
Upstairs, 3 generously sized bedrooms surround the central bonus room providing privacy for everyone. The bonus room will easily become your family hub for making memories – bright, open, and perfect for movie nights, game sessions, or homework time.
The luxurious primary suite is a peaceful sanctuary accommodating all of your furnishings and offering a full walk-in closet plus a spa-like, 5-piece ensuite with dual sinks, granite counter, soaker tub with tile surround, and a separate glass shower. Finally, your family will truly appreciate the convenience of the upper floor laundry room complete with storage.
Additional highlights of this stunning home include built-in ceiling speakers, freshly painted, sophisticated lighting package, 8ft ceiling in the basement + a 3 piece rough-in for a future bathroom, a fully finished double attached garage with upgraded garage door and high ceiling for exceptional storage and so much more.
Ideally located steps from parks (including the music park), a large play field, schools (including future CBE elementary), amenities, and major commuter routes, this home offers the perfect blend of modern elegance, comfort, and a prime location! Schedule your private showing today and you can be moved in before school starts!
Property Details
Price:
$645,000
MLS #:
A2237225
Status:
Active
Beds:
3
Baths:
3
Address:
33 Evansfield Gate NW
Type:
Single Family
Subtype:
Semi Detached (Half Duplex)
Subdivision:
Evanston
City:
Calgary
Listed Date:
Jul 10, 2025
Province:
AB
Finished Sq Ft:
1,856
Postal Code:
318
Lot Size:
3,831 sqft / 0.09 acres (approx)
Year Built:
2020
See this Listing
Rob Johnstone is a trusted Calgary Realtor with over 30 years of real estate experience. He has evaluated thousands of properties and is a recognized expert in Calgary home and condo sales. Rob offers accurate home evaluations either by email or through in-person appointments. Both options are free and come with no obligation. His focus is to provide honest advice and professional insight, helping Calgary homeowners make confident decisions when it’s time to sell their property.
More About RobMortgage Calculator
Schools
Interior
Appliances
Dishwasher, Dryer, Electric Stove, Microwave, Range Hood, Refrigerator, Washer
Basement
Full, Unfinished
Bathrooms Full
2
Bathrooms Half
1
Laundry Features
Upper Level
Exterior
Exterior Features
Private Yard
Lot Features
Front Yard, Landscaped, Low Maintenance Landscape, Rectangular Lot, Street Lighting
Parking Features
Double Garage Attached, Driveway, Garage Door Opener, Insulated
Parking Total
4
Patio And Porch Features
Deck
Roof
Asphalt Shingle
Financial
Map
Community
- Address33 Evansfield Gate NW Calgary AB
- SubdivisionEvanston
- CityCalgary
- CountyCalgary
- Zip CodeT3P1V8
Similar Listings Nearby
- 61 Calhoun Crescent NE
Calgary, AB$835,000
2.69 miles away
- 146 Lucas Terrace
Calgary, AB$834,999
1.61 miles away
- 160 Howse Crescent NE
Calgary, AB$834,900
2.64 miles away
- 710 & 712 72 Avenue NW
Calgary, AB$830,000
4.67 miles away
- 168 Nolanfield Way NW
Calgary, AB$829,990
1.87 miles away
- 89 howse Common NE
Calgary, AB$829,990
2.33 miles away
- 170 Sage Bluff Close NW
Calgary, AB$829,900
1.05 miles away
- 107 Lucas Terrace NW
Calgary, AB$829,900
1.58 miles away
- 471 Dalmeny Hill NW
Calgary, AB$829,900
4.85 miles away
- 363 Hawktree Circle NW
Calgary, AB$829,900
3.87 miles away
33 Evansfield Gate NW
Calgary, AB
LIGHTBOX-IMAGES











