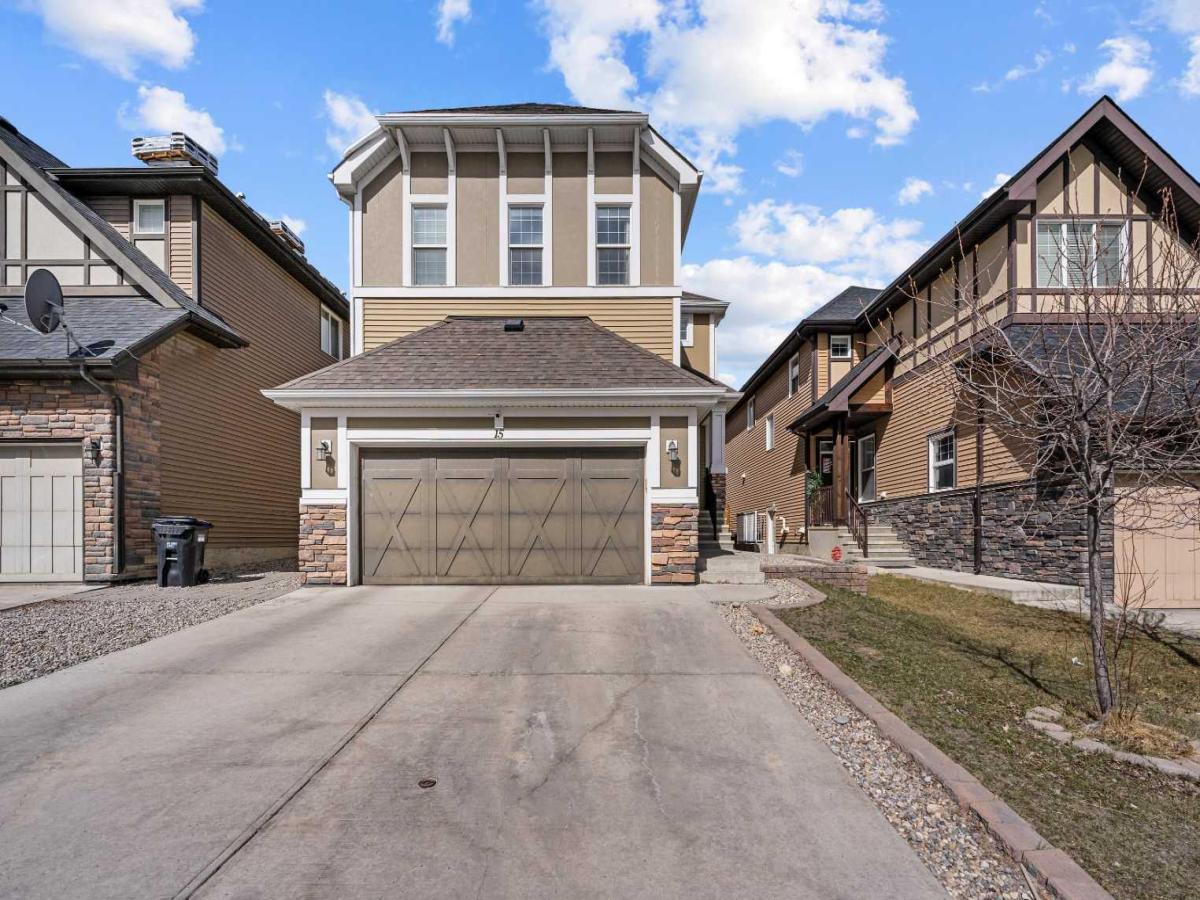Welcome to this stunning family home located in the sought-after community of Evanston in NW Calgary! This beautifully designed property offers a perfect blend of comfort, style, and functionality. The open-concept main floor features soaring 9’ ceilings and large windows that flood the space with natural light. The chef-inspired kitchen is complete with granite countertops and upgraded stainless steel appliances—ideal for cooking and entertaining. A welcoming foyer leads to a stylish powder room, a conveniently located laundry area, and a versatile main floor den—perfect for working from home. Upstairs, unwind in the spacious primary bedroom with a large walk-in closet and a luxurious spa-like ensuite. Two additional well-sized bedrooms and a massive bonus room provide plenty of space for the entire family to enjoy. The walkout basement includes a 1-bedroom illegal suite with a separate kitchen and laundry hookups, offering excellent potential for extended family or rental income. You''ll also appreciate central air conditioning, central vacuum rough-ins throughout, and an oversized deck—perfect for hosting summer BBQs and gatherings. Plus, the home offers added privacy with no neighbours behind you. This is a rare opportunity to own a feature-packed home in one of NW Calgary’s most family-friendly neighborhoods!
Property Details
Price:
$719,900
MLS #:
A2241438
Status:
Active
Beds:
4
Baths:
4
Address:
296 Evansborough Way NW
Type:
Single Family
Subtype:
Detached
Subdivision:
Evanston
City:
Calgary
Listed Date:
Jul 19, 2025
Province:
AB
Finished Sq Ft:
1,801
Postal Code:
301
Lot Size:
3,638 sqft / 0.08 acres (approx)
Year Built:
2015
See this Listing
Rob Johnstone is a trusted Calgary Realtor with over 30 years of real estate experience. He has evaluated thousands of properties and is a recognized expert in Calgary home and condo sales. Rob offers accurate home evaluations either by email or through in-person appointments. Both options are free and come with no obligation. His focus is to provide honest advice and professional insight, helping Calgary homeowners make confident decisions when it’s time to sell their property.
More About RobMortgage Calculator
Schools
Interior
Appliances
Dishwasher, Range Hood, Refrigerator, Stove(s)
Basement
Separate/ Exterior Entry, Full, Suite, Walk- Out To Grade
Bathrooms Full
3
Bathrooms Half
1
Laundry Features
In Basement, Main Level
Exterior
Exterior Features
Other
Lot Features
No Neighbours Behind
Parking Features
Double Garage Attached
Parking Total
4
Patio And Porch Features
Deck
Roof
Asphalt Shingle
Financial
Map
Community
- Address296 Evansborough Way NW Calgary AB
- SubdivisionEvanston
- CityCalgary
- CountyCalgary
- Zip CodeT3P 0R1
Similar Listings Nearby
- 40 Edgebrook View NW
Calgary, AB$935,000
3.26 miles away
- 15 Sherwood Square NW
Calgary, AB$929,900
1.61 miles away
- 53 Edith Crescent NW
Calgary, AB$929,900
1.75 miles away
- 99 Royal Ridge Rise NW
Calgary, AB$929,900
4.99 miles away
- 280 Nolancrest Heights NW
Calgary, AB$929,000
1.96 miles away
- 68 Evansfield Place NW
Calgary, AB$929,000
0.77 miles away
- 233 Pantego Road NW
Calgary, AB$925,000
1.56 miles away
- 62 Panamount Road NW
Calgary, AB$925,000
2.50 miles away
- 171 Citadel Green NW
Calgary, AB$925,000
3.15 miles away
- 107 Nolancrest Rise NW
Calgary, AB$925,000
1.78 miles away
296 Evansborough Way NW
Calgary, AB
LIGHTBOX-IMAGES











