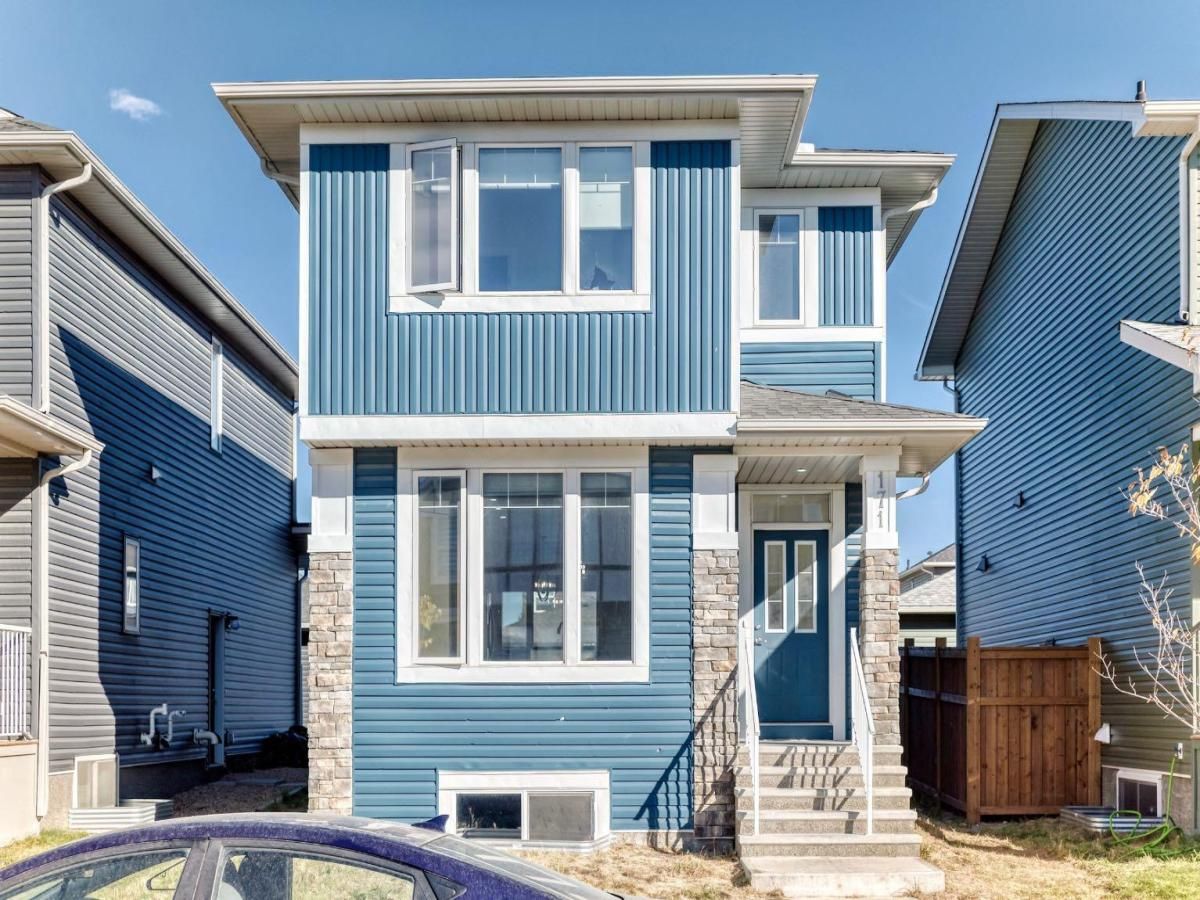Step into this beautiful home in the charming community of Evanston on a traditional lot! This 3-bedroom, 2.5-bathroom house perfectly blends style, comfort, and functionality.
The main floor welcomes you with a bright and open living space, ideal for family gatherings or entertaining guests. The modern kitchen features stainless steel appliances, a large island, and a pantry, seamlessly connecting to the dining and living areas. Large windows flood the space with natural light, creating a warm and inviting atmosphere. A convenient powder room completes the main level.
Upstairs, the primary bedroom is your private retreat with an ensuite and walk-in closet, while the two additional bedrooms are spacious and versatile. Common bathroom and upstairs laundry add to the home’s convenience.
The unfinished basement comes with a separate entrance, 9-foot ceilings, and rough-ins, offering plenty of options to create the space of your dreams.
Located close to shopping plazas, parks, playgrounds, walk-in clinics, and easy access to Stoney Trail, this home combines modern living with community convenience. Be the first to make this gorgeous house your dream home!
The main floor welcomes you with a bright and open living space, ideal for family gatherings or entertaining guests. The modern kitchen features stainless steel appliances, a large island, and a pantry, seamlessly connecting to the dining and living areas. Large windows flood the space with natural light, creating a warm and inviting atmosphere. A convenient powder room completes the main level.
Upstairs, the primary bedroom is your private retreat with an ensuite and walk-in closet, while the two additional bedrooms are spacious and versatile. Common bathroom and upstairs laundry add to the home’s convenience.
The unfinished basement comes with a separate entrance, 9-foot ceilings, and rough-ins, offering plenty of options to create the space of your dreams.
Located close to shopping plazas, parks, playgrounds, walk-in clinics, and easy access to Stoney Trail, this home combines modern living with community convenience. Be the first to make this gorgeous house your dream home!
Property Details
Price:
$625,000
MLS #:
A2261360
Status:
Pending
Beds:
3
Baths:
3
Type:
Single Family
Subtype:
Detached
Subdivision:
Evanston
Listed Date:
Oct 4, 2025
Finished Sq Ft:
1,603
Lot Size:
3,455 sqft / 0.08 acres (approx)
Year Built:
2021
See this Listing
Schools
Interior
Appliances
Dishwasher, Electric Range, Microwave Hood Fan, Refrigerator, Washer/Dryer
Basement
Full
Bathrooms Full
2
Bathrooms Half
1
Laundry Features
In Unit
Exterior
Exterior Features
None
Lot Features
Back Lane
Parking Features
Parking Pad
Parking Total
2
Patio And Porch Features
None
Roof
Asphalt Shingle
Financial
Map
Community
- Address171 Evanscrest Place NW Calgary AB
- SubdivisionEvanston
- CityCalgary
- CountyCalgary
- Zip CodeT3P1J5
Market Summary
Current real estate data for Single Family in Calgary as of Oct 30, 2025
4,196
Single Family Listed
50
Avg DOM
473
Avg $ / SqFt
$820,152
Avg List Price
Property Summary
- Located in the Evanston subdivision, 171 Evanscrest Place NW Calgary AB is a Single Family for sale in Calgary, AB, T3P1J5. It is listed for $625,000 and features 3 beds, 3 baths, and has approximately 1,603 square feet of living space, and was originally constructed in 2021. The current price per square foot is $390. The average price per square foot for Single Family listings in Calgary is $473. The average listing price for Single Family in Calgary is $820,152. To schedule a showing of MLS#a2261360 at 171 Evanscrest Place NW in Calgary, AB, contact your Rob Johnstone agent at (403) 730-2330 .
Similar Listings Nearby
171 Evanscrest Place NW
Calgary, AB


