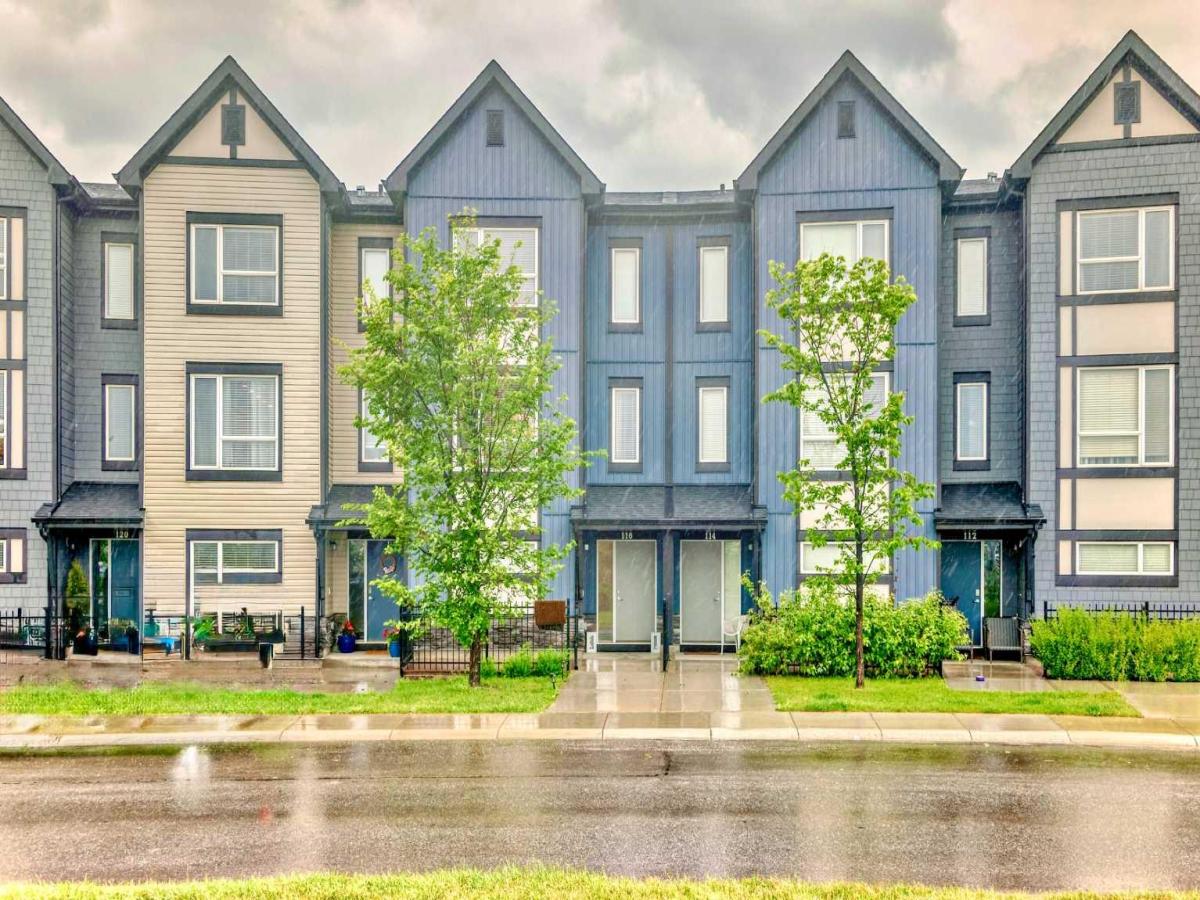**~ WELCOME to the Desirable Community of EVANSTON !~** DISCOVER THIS WELL-MAINTAINED 1563 SQFT TOWNHOUSE PERFECTLY LOCATED IN A PRIME EVANSTON LOCATION ACROSS FROM THE PLAYGROUND / PARK &' BEAUTIFUL FRONT VIEW.THIS ROW TOWNHOUSE HAS AN OPEN FLOOR PLANS 3 BEDROOMS TWO &' HALF WASHROOMS, 2 CAR TANDEM ATTACHED GARAGE, LOCATED CLOSE TO ALL AMENITIES STONEY TRAIL RING ROAD,DEERFOOT TRAIL MINUTES AWAY FROM CROSSIRON MALL, NEW FRESHCO,Shoppers Drug Mart,TIM HORTONS ,POPEYES,Shopping,Transit &' PARK, SCHOOLS ARE CLOSE BY! Your New Home Welcomes you with Open Concept Nice &' bright OPEN CONCEPT FLOOR PLANS LITE MODERN COLOURS …As you enter your new home you are met by OPEN ENTRANCE, AS you enter main floor you met by a spacious hallway which flows into the main floor living space. Your new kitchen has Ample amount of Kitchen Cabinets &' A LARGE KITCHEN ISLAND,QUARTZ COUNTERTOPS THROUGHOUT THE HOUSE, YOUR NEW KITCHEN HAS ALL STAINLESS STEEL APPLIANCES REFRIGERATOR,ELECTRIC STOVE,MICROWAVE HOOD FAN,DISHWASHER,WASHER &' DRYER, ALL BLINDS INCLUDED* Your dining area is just off the kitchen and has enough space for a large dining table, Your spacious FAMILY ROOM is flooded with lots of natural light *MAIN FLOOR HAS LVP FLOORING &' A 2-piece washroom on Main Floor complete this level… UPSTAIRS It has 3 Generously sized bedrooms 2 FULL WASHROOMS WITH UNDERMOUNT SINKS, Your master suite will be a private Oasis with standing Shower, A walk-in closet. Enjoy your summer evenings on the west-facing balcony, ideal for BBQs and relaxation.The wide, clean back lane provides easy access to your double tandem garage. Call today to book your private viewing of this stunning home in Evanston!
Property Details
Price:
$479,999
MLS #:
A2236417
Status:
Active
Beds:
3
Baths:
3
Address:
116 Evanscrest Manor NW
Type:
Single Family
Subtype:
Row/Townhouse
Subdivision:
Evanston
City:
Calgary
Listed Date:
Jul 4, 2025
Province:
AB
Finished Sq Ft:
1,563
Postal Code:
315
Lot Size:
1,442 sqft / 0.03 acres (approx)
Year Built:
2020
See this Listing
Rob Johnstone is a trusted Calgary Realtor with over 30 years of real estate experience. He has evaluated thousands of properties and is a recognized expert in Calgary home and condo sales. Rob offers accurate home evaluations either by email or through in-person appointments. Both options are free and come with no obligation. His focus is to provide honest advice and professional insight, helping Calgary homeowners make confident decisions when it’s time to sell their property.
More About RobMortgage Calculator
Schools
Interior
Appliances
Dishwasher, Electric Stove, Microwave Hood Fan, Refrigerator, Window Coverings
Basement
None
Bathrooms Full
2
Bathrooms Half
1
Laundry Features
In Unit, Upper Level
Pets Allowed
Yes
Exterior
Exterior Features
Balcony, Playground
Lot Features
Back Lane, Landscaped, Level, Low Maintenance Landscape
Parking Features
Double Garage Attached, Tandem
Parking Total
2
Patio And Porch Features
Balcony(s)
Roof
Asphalt Shingle
Financial
Map
Community
- Address116 Evanscrest Manor NW Calgary AB
- SubdivisionEvanston
- CityCalgary
- CountyCalgary
- Zip CodeT3R 1V5
Similar Listings Nearby
- 70 Nolanfield Terrace NW
Calgary, AB$620,000
2.34 miles away
- 828 Hunterston Crescent NW
Calgary, AB$620,000
4.10 miles away
- 62 Evansridge Crescent NW
Calgary, AB$619,900
0.61 miles away
- 168 Macewan Glen Drive NW
Calgary, AB$619,900
3.34 miles away
- 56 Hidden Spring Place NW
Calgary, AB$619,900
1.93 miles away
- 159 Hidden Ranch Circle NW
Calgary, AB$619,900
2.31 miles away
- 21 Covebrook Close NE
Calgary, AB$619,900
2.23 miles away
- 90 Evansridge Crescent NW
Calgary, AB$619,900
0.56 miles away
- 73 Herron Common NE
Calgary, AB$619,900
2.45 miles away
- 14520 24 Street NW
Calgary, AB$617,900
0.51 miles away
116 Evanscrest Manor NW
Calgary, AB
LIGHTBOX-IMAGES











