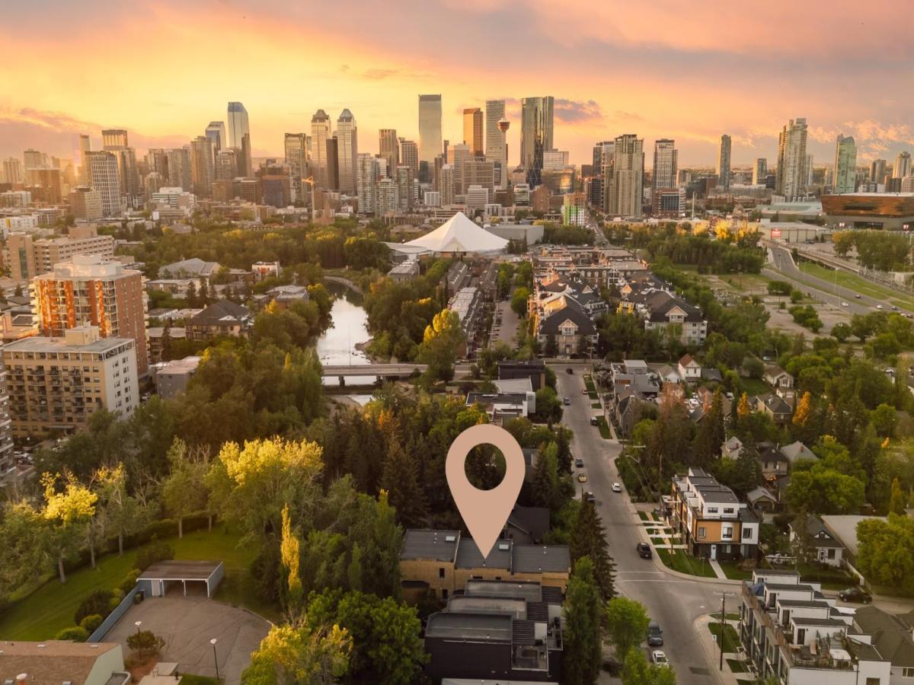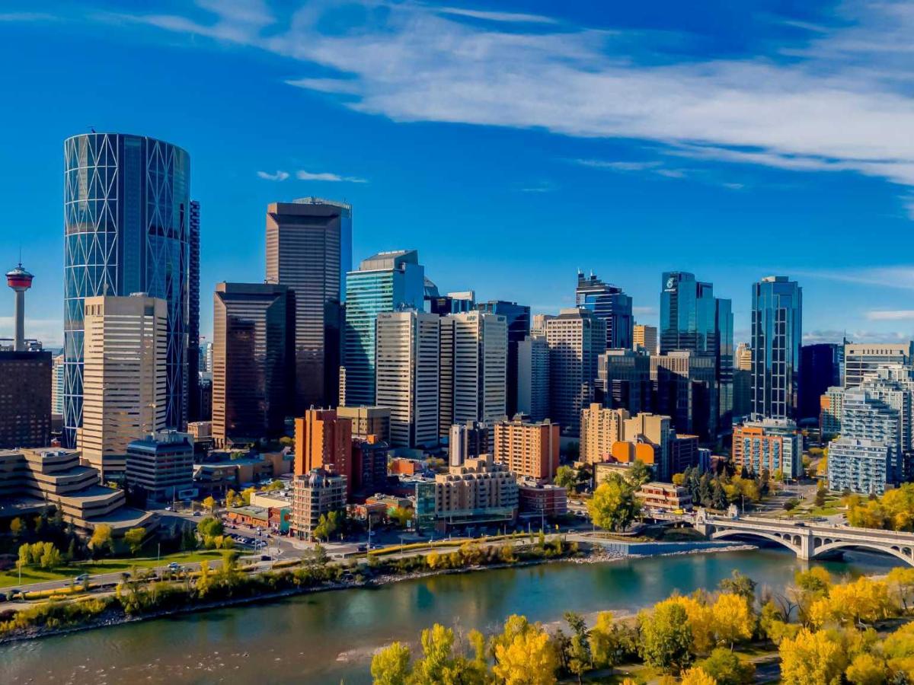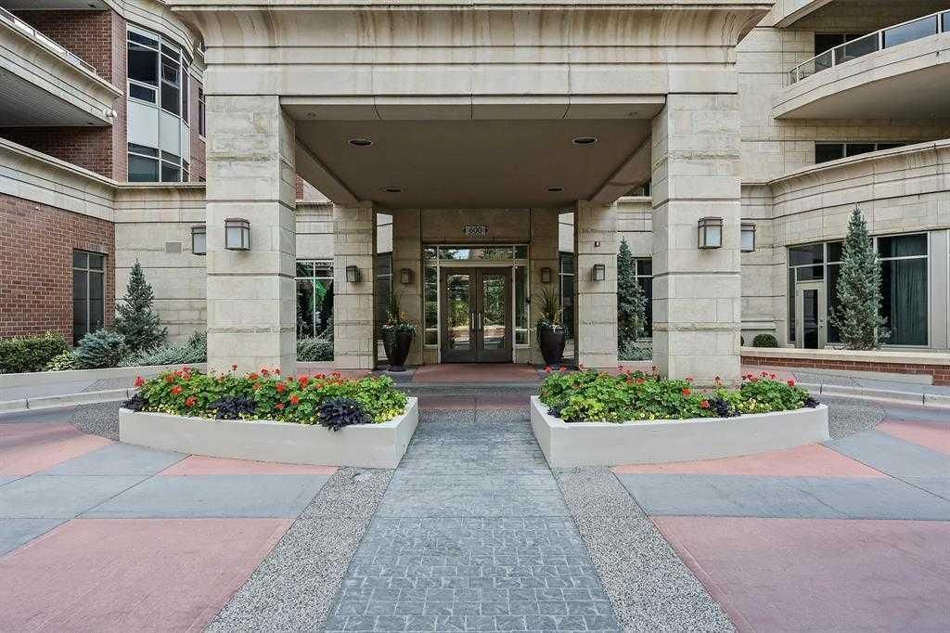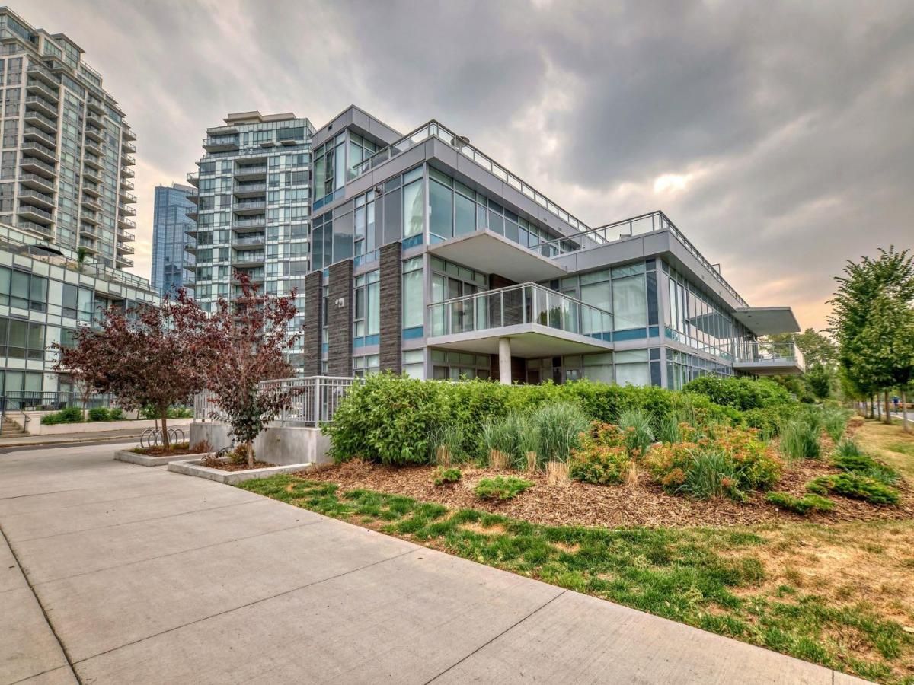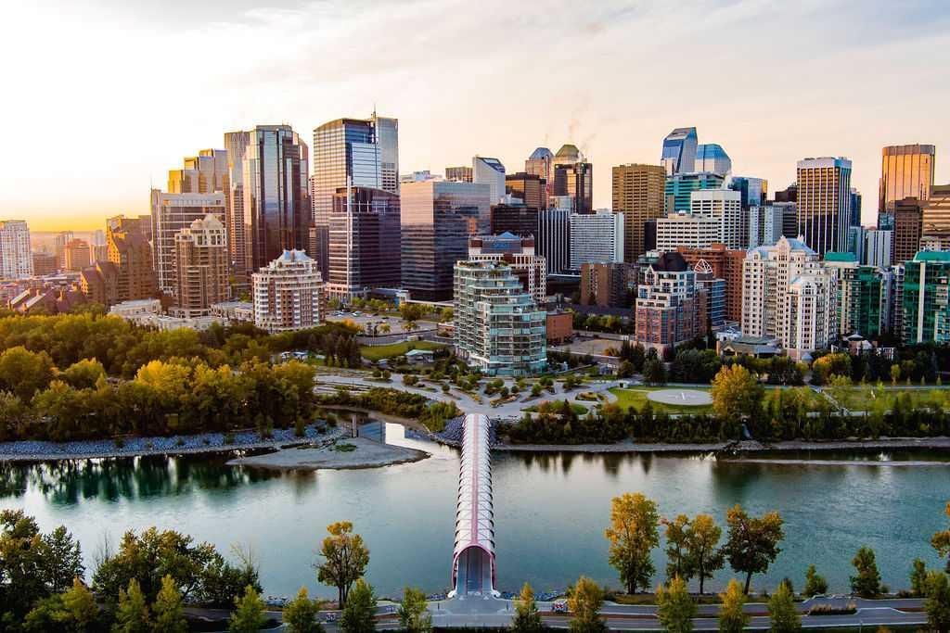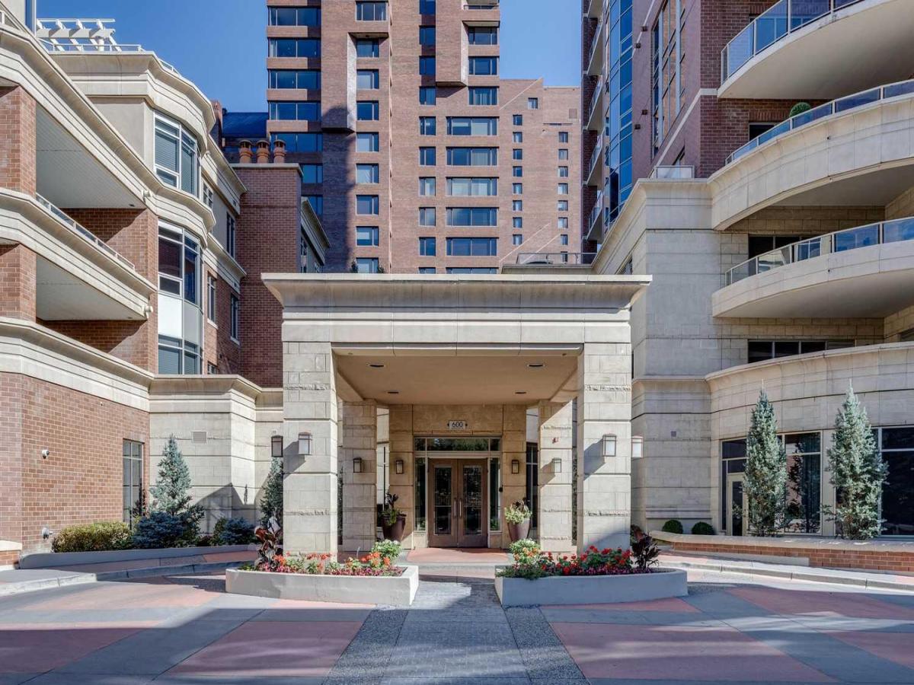This three storey townhome incorporates modern-traditional interior design elements for a sophisticated and timeless aesthetic. Perched upon a hill in one of Calgary’s most iconic river communities overlooking the picturesque skyline, this brand new unit is a culmination of high quality materials, thoughtful finishing selections, and grand inclusions. The attached triple car garage and private elevator are characteristic of the many luxurious additions strategically embedded within this home. The main floor layout includes a chef’s kitchen with premium panel-ready appliances, dining room, living area with gas fireplace, powder room, wet bar, built-in desk area, main floor balcony with sweeping city views, and an outdoor BBQ deck at the rear. On the second level there are two bedrooms, each with walk-in closets and 4 piece ensuites, along with laundry and a den. The entire third floor is occupied almost entirely by a spacious primary retreat with another gas fireplace, a walk-in-closet, an attached 5 piece ensuite including a steam shower, bidet and in-floor heating, an additional wet bar, and a third level balcony (designed and loaded for a hot-tub) overlooking the city. This intentional floorplan prioritizes comfort and convenience while maximizing utilization of space. Intricate millwork, ornate wall and ceiling mouldings, curved kitchen island, brush gold accents, 9 foot ceilings, and herringbone hardwood all work together seamlessly to emulate carefully curated beauty. With unrivalled cityscape views, this home is a testament to deluxe inner city living. Notable specifications include: quartz countertops, Spanish porcelain tile, engineered European Oak hardwood, custom designed casing & mouldings, designer light fixtures, LED backlit staircase railings, millwork built-ins, satin brass and matte black hardware, along with rough-ins for speakers, a security system, power blinds and vacuum system. Situated amongst the natural landscape of the river pathways and surrounded by some of the city’s most notable landmarks in the peaceful community of Erlton. Quickly access the shopping and dining opportunities along 4th street, the brand new Convention Centre, Calgary Stampede Grounds, and get to the downtown core in minutes. Expected Completion September 2025. Renderings are for artistic purposes only and to give a sense of space. Actual specifications of completed product may differ. Inquire for a list of customizable and/or upgradable features.
Property Details
Price:
$1,699,000
MLS #:
A2183892
Status:
Active
Beds:
3
Baths:
4
Address:
2, 2703 Erlton Street SW
Type:
Condo
Subtype:
Row/Townhouse
Subdivision:
Erlton
City:
Calgary
Listed Date:
Jan 6, 2025
Province:
AB
Finished Sq Ft:
2,267
Postal Code:
224
Year Built:
2025
See this Listing
Rob Johnstone is a trusted Calgary Realtor with over 30 years of real estate experience. He has evaluated thousands of properties and is a recognized expert in Calgary home and condo sales. Rob offers accurate home evaluations either by email or through in-person appointments. Both options are free and come with no obligation. His focus is to provide honest advice and professional insight, helping Calgary homeowners make confident decisions when it’s time to sell their property.
More About RobMortgage Calculator
Schools
Interior
Appliances
Built- In Refrigerator, Dishwasher, Dryer, Garage Control(s), Gas Range, Microwave, Range Hood, Washer, Wine Refrigerator
Basement
See Remarks
Bathrooms Full
3
Bathrooms Half
1
Laundry Features
Laundry Room, Upper Level
Pets Allowed
Yes
Exterior
Exterior Features
Balcony, B B Q gas line, Lighting, Rain Gutters
Lot Features
Cul- De- Sac, Gentle Sloping, Landscaped, Views
Parking Features
Triple Garage Attached
Parking Total
3
Patio And Porch Features
Balcony(s), Deck
Roof
Asphalt Shingle
Financial
Map
Community
- Address2, 2703 Erlton Street SW Calgary AB
- SubdivisionErlton
- CityCalgary
- CountyCalgary
- Zip CodeT2S 2W4
Similar Listings Nearby
- 1001, 300 Meredith Road NE
Calgary, AB$2,098,000
1.71 miles away
- 412, 738 1 Avenue SW
Calgary, AB$1,998,000
1.79 miles away
- 205, 600 Princeton Way SW
Calgary, AB$1,950,000
1.76 miles away
- 201, 88 Waterfront Mews SW
Calgary, AB$1,950,000
1.69 miles away
- 5073 11 Street
Calgary, AB$1,950,000
1.80 miles away
- 202, 680 Princeton Way SW
Calgary, AB$1,888,000
1.77 miles away
- 109, 738 1 Avenue SW
Calgary, AB$1,827,400
1.78 miles away
- 702, 600 Princeton Way SW
Calgary, AB$1,800,000
1.76 miles away
- 1101, 110 7 Street SW
Calgary, AB$1,785,000
1.74 miles away
- 5316, 7005 Fairmount Drive SE
Calgary, AB$1,750,000
2.53 miles away
2, 2703 Erlton Street SW
Calgary, AB
LIGHTBOX-IMAGES

