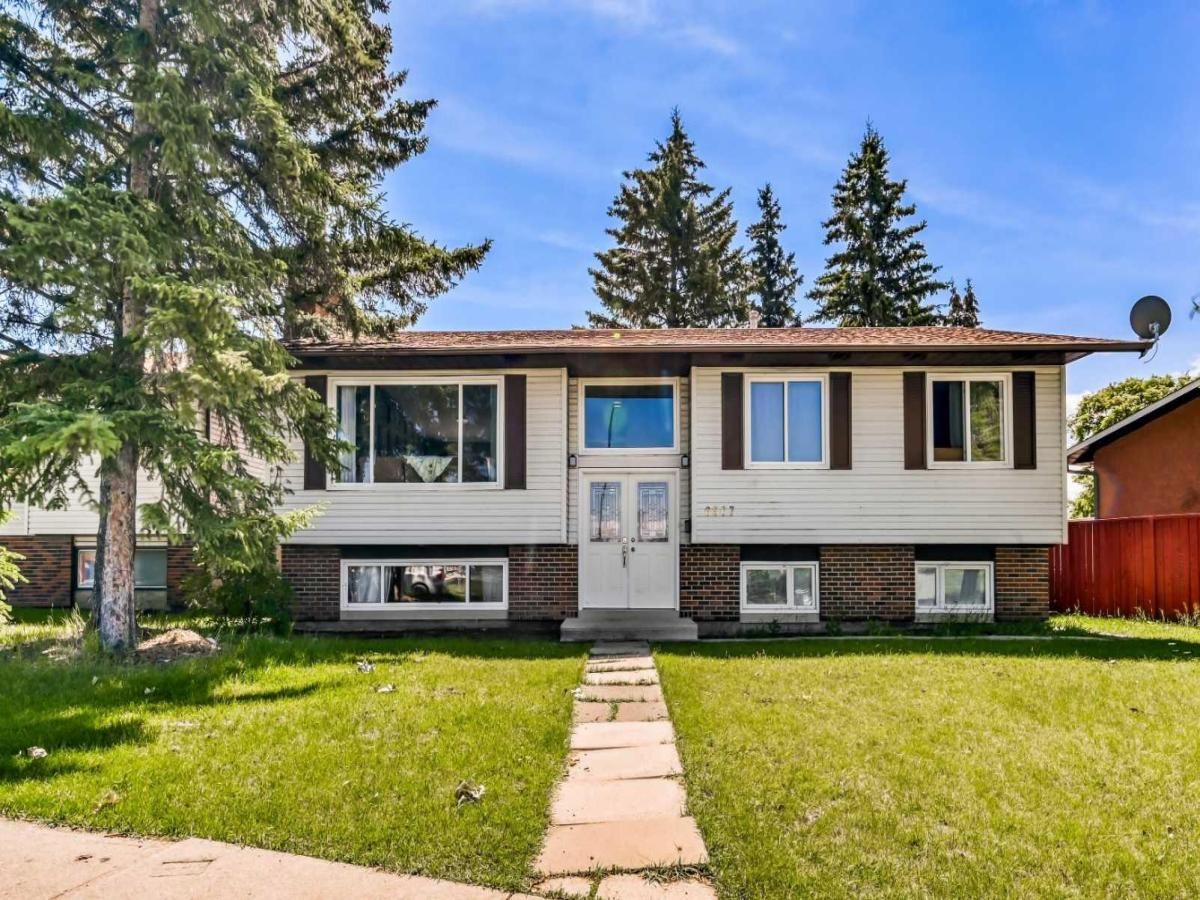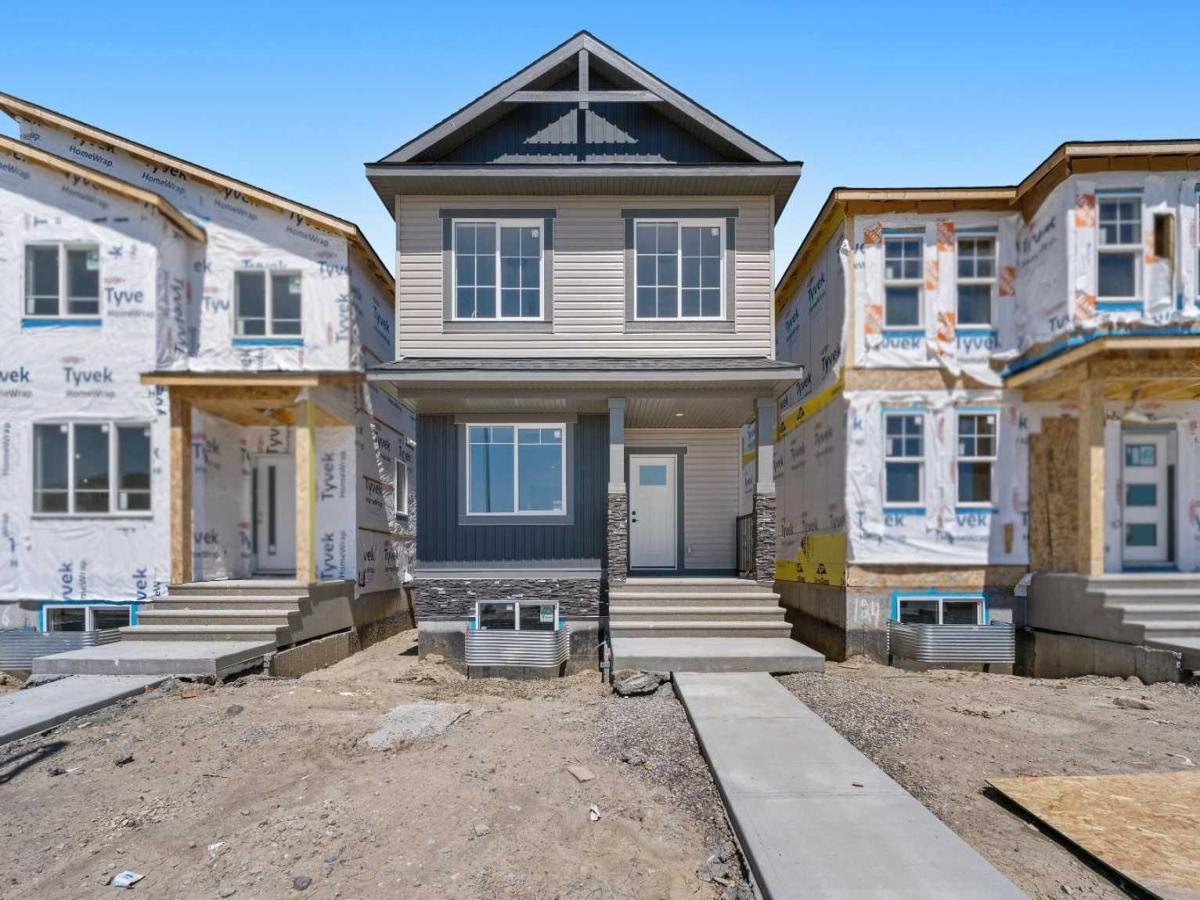Welcome to 92 Erin Woods Drive SE — a beautifully reimagined home where thoughtful updates meet everyday function. With over 1,000 sq. ft. above grade, a fully developed lower level, and three cozy bedrooms, this property offers comfort, style, and versatility in one inviting package.
Freshly painted throughout and featuring refinished kitchen counters, the main floor shines with a bright, open-concept layout where living, dining, and kitchen spaces flow seamlessly — perfect for lively gatherings or quiet mornings. The kitchen, complete with a breakfast bar and upgraded appliances (2019), enjoys west-facing views over your private fenced yard — ideal for summer BBQs or unwinding at sunset.
The enclosed front sunroom sets a warm tone on entry, while recent updates like a high-efficiency furnace and central A/C (2022), newer roof (~2015), and all windows replaced in 2017 offer peace of mind.
Downstairs, the fully developed lower level boasts a cozy wood-burning fireplace, built-in bar, half bath, and generous storage — an ideal space for movie nights or game-day hosting. The oversized carport easily fits two vehicles, even an SUV, while the home’s refreshed finishes and modern palette make it truly move-in ready.
Private. Stylish. Updated. Welcome home.
Freshly painted throughout and featuring refinished kitchen counters, the main floor shines with a bright, open-concept layout where living, dining, and kitchen spaces flow seamlessly — perfect for lively gatherings or quiet mornings. The kitchen, complete with a breakfast bar and upgraded appliances (2019), enjoys west-facing views over your private fenced yard — ideal for summer BBQs or unwinding at sunset.
The enclosed front sunroom sets a warm tone on entry, while recent updates like a high-efficiency furnace and central A/C (2022), newer roof (~2015), and all windows replaced in 2017 offer peace of mind.
Downstairs, the fully developed lower level boasts a cozy wood-burning fireplace, built-in bar, half bath, and generous storage — an ideal space for movie nights or game-day hosting. The oversized carport easily fits two vehicles, even an SUV, while the home’s refreshed finishes and modern palette make it truly move-in ready.
Private. Stylish. Updated. Welcome home.
Property Details
Price:
$495,000
MLS #:
A2247329
Status:
Active
Beds:
3
Baths:
2
Address:
92 Erin Woods Drive SE
Type:
Single Family
Subtype:
Detached
Subdivision:
Erin Woods
City:
Calgary
Listed Date:
Aug 10, 2025
Province:
AB
Finished Sq Ft:
1,020
Postal Code:
221
Lot Size:
4,144 sqft / 0.10 acres (approx)
Year Built:
1980
See this Listing
Rob Johnstone is a trusted Calgary Realtor with over 30 years of real estate experience. He has evaluated thousands of properties and is a recognized expert in Calgary home and condo sales. Rob offers accurate home evaluations either by email or through in-person appointments. Both options are free and come with no obligation. His focus is to provide honest advice and professional insight, helping Calgary homeowners make confident decisions when it’s time to sell their property.
More About RobMortgage Calculator
Schools
Interior
Appliances
Bar Fridge, Central Air Conditioner, Dishwasher, Electric Stove, Humidifier, Range Hood, Refrigerator, Washer/ Dryer, Window Coverings
Basement
Finished, Full
Bathrooms Full
1
Bathrooms Half
1
Laundry Features
In Basement
Exterior
Exterior Features
Fire Pit, Garden, Private Entrance, Private Yard, Storage
Lot Features
Back Lane, Back Yard, Few Trees, Front Yard, Landscaped, Lawn, Rectangular Lot, Street Lighting
Parking Features
Carport
Parking Total
2
Patio And Porch Features
Side Porch
Roof
Asphalt Shingle
Financial
Map
Community
- Address92 Erin Woods Drive SE Calgary AB
- SubdivisionErin Woods
- CityCalgary
- CountyCalgary
- Zip CodeT2B 2S1
Similar Listings Nearby
- 6507 Temple Drive NE
Calgary, AB$639,900
4.61 miles away
- 992 Rundlecairn Way NE
Calgary, AB$639,900
3.39 miles away
- 220 Temple Close NE
Calgary, AB$639,900
4.29 miles away
- 8611 Fairmont Drive SE
Calgary, AB$639,000
4.92 miles away
- 23 Marbank Way
Calgary, AB$639,000
2.99 miles away
- 228 Rundlemere Road NE
Calgary, AB$639,000
3.68 miles away
- 111 9 Avenue NE
Calgary, AB$638,800
4.74 miles away
- 2740 16A Street SE
Calgary, AB$630,000
2.16 miles away
- 923 Middleton Drive NE
Calgary, AB$630,000
3.19 miles away
- 120 Belvedere Park SE
Calgary, AB$629,900
3.26 miles away
92 Erin Woods Drive SE
Calgary, AB
LIGHTBOX-IMAGES











