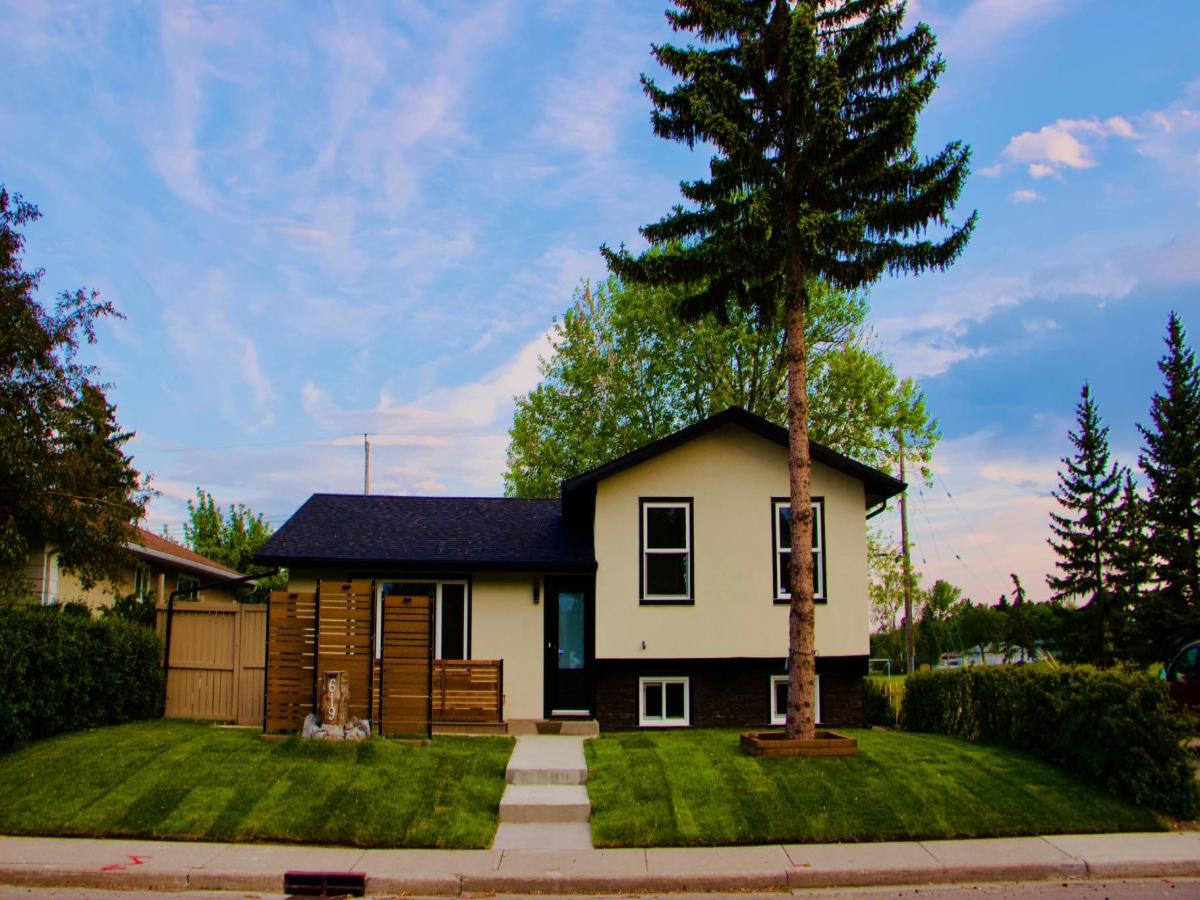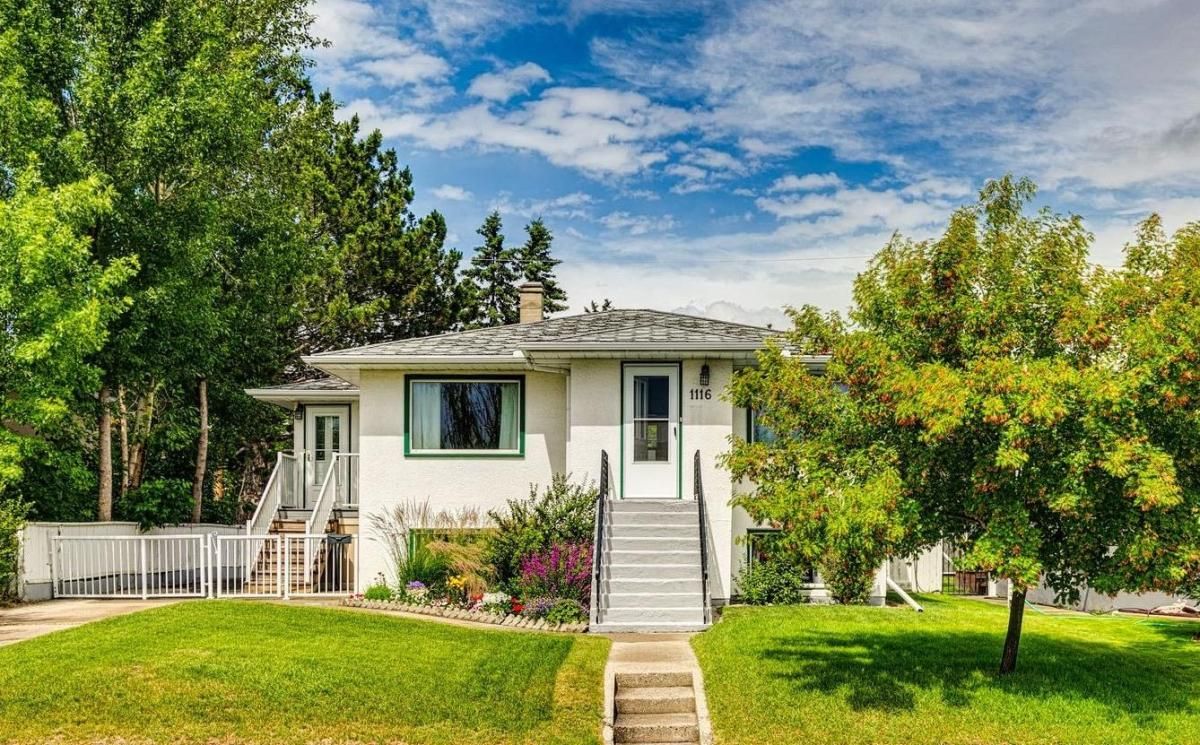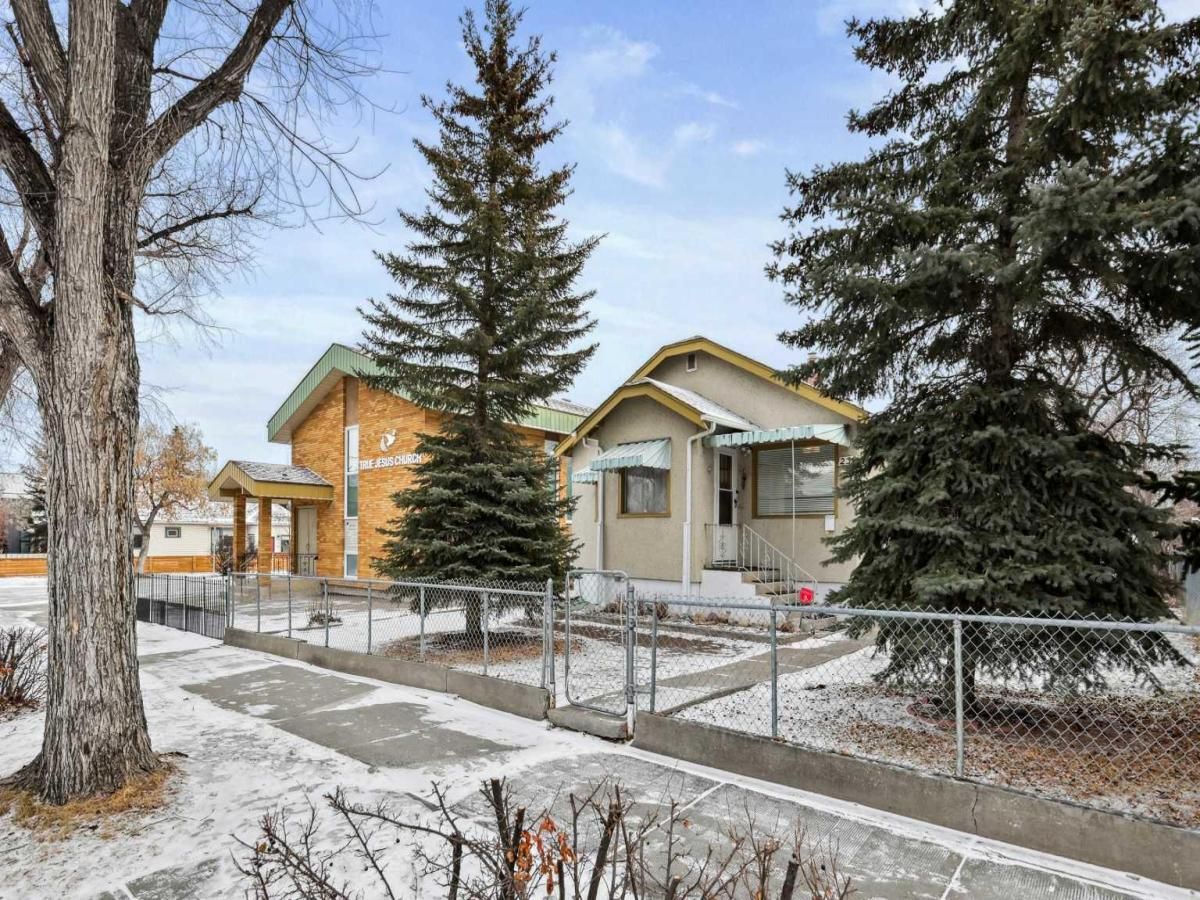FULLY RENOVATED!! HUGE CORNER LOT!! IN ERIN WOODS!! ILLEGAL BASEMENT SUITE!! SEPARATE SIDE ENTRANCE!! SINGLE ATTACHED GARAGE!! 2100+ SQFT OF LIVING SPACE!! LAUNDRY ON BOTH LEVELS!! HUGE BACKYARD!! A fantastic opportunity to own a spacious home on a prime corner lot in family-friendly Erin Woods! The main floor welcomes you with a bright open-concept layout featuring a front living room, generous dining space, and an additional family room off the kitchen—perfect for gatherings or everyday comfort. The kitchen offers great cabinet space, a pantry, and easy access to the 2pc bathroom on the main level. Upstairs, you’ll find 3 well-sized bedrooms, a 3pc bathroom, and the convenience of laundry on the upper floor—no more hauling clothes up and down stairs! The illegal basement suite has its own separate entrance and is complete with a second kitchen, spacious rec room, bedroom, and a full 4pc bathroom! This home also features a HUGE BACKYARD and a LARGE DECK—perfect for outdoor entertaining, summer BBQs, or simply relaxing in your own private space! Enjoy the benefits of living close to schools, parks, playgrounds, shopping, and transit—everything you need is within reach. A PERFECT BLEND OF SPACE, FUNCTIONALITY, AND POTENTIAL—BOOK YOUR SHOWING TODAY!
Property Details
Price:
$598,800
MLS #:
A2244285
Status:
Active
Beds:
4
Baths:
3
Address:
895 Erin Woods Drive SE
Type:
Single Family
Subtype:
Detached
Subdivision:
Erin Woods
City:
Calgary
Listed Date:
Jul 30, 2025
Province:
AB
Finished Sq Ft:
1,484
Postal Code:
238
Lot Size:
4,693 sqft / 0.11 acres (approx)
Year Built:
1990
See this Listing
Rob Johnstone is a trusted Calgary Realtor with over 30 years of real estate experience. He has evaluated thousands of properties and is a recognized expert in Calgary home and condo sales. Rob offers accurate home evaluations either by email or through in-person appointments. Both options are free and come with no obligation. His focus is to provide honest advice and professional insight, helping Calgary homeowners make confident decisions when it’s time to sell their property.
More About RobMortgage Calculator
Schools
Interior
Appliances
None
Basement
Separate/ Exterior Entry, Full, Suite
Bathrooms Full
2
Bathrooms Half
1
Laundry Features
In Basement, Upper Level
Exterior
Exterior Features
Other
Lot Features
Back Yard, Corner Lot
Parking Features
Single Garage Attached
Parking Total
2
Patio And Porch Features
Deck
Roof
Asphalt Shingle
Financial
Map
Community
- Address895 Erin Woods Drive SE Calgary AB
- SubdivisionErin Woods
- CityCalgary
- CountyCalgary
- Zip CodeT2B 3E8
Similar Listings Nearby
- 530 19 Avenue SW
Calgary, AB$775,000
4.66 miles away
- 52 Riverstone Crescent SE
Calgary, AB$769,900
3.20 miles away
- 920 Renfrew Drive NE
Calgary, AB$764,900
4.05 miles away
- 619 Arlington Drive SE
Calgary, AB$760,000
4.50 miles away
- 1116 Child Avenue NE
Calgary, AB$750,000
4.08 miles away
- 9608 5 Street SE
Calgary, AB$750,000
4.89 miles away
- 230 8A Street NE
Calgary, AB$750,000
4.04 miles away
- 7103 California Boulevard NE
Calgary, AB$749,900
4.24 miles away
- 71 Fyffe Road SE
Calgary, AB$749,900
4.33 miles away
- 221 5 Avenue NE
Calgary, AB$749,900
4.74 miles away
895 Erin Woods Drive SE
Calgary, AB
LIGHTBOX-IMAGES











