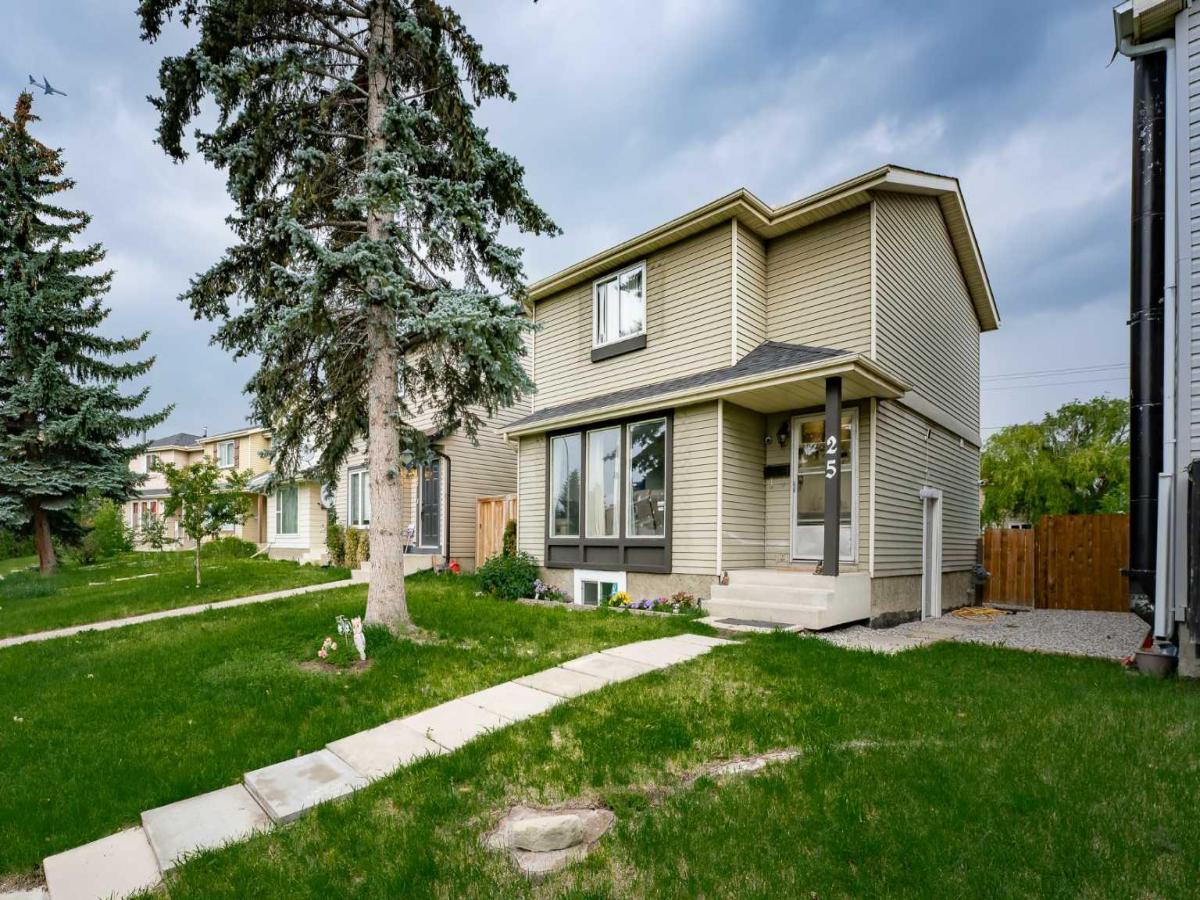Welcome to Your Perfect Family Home in Erin Woods!
Step into this beautifully updated and move-in-ready single-family home located in the well-established and family-friendly community of Erin Woods. With upgraded windows throughout, brand new landscaping, and close proximity to all major amenities, this property is a perfect fit for first-time buyers, growing families, or savvy investors!
3 Bedrooms | 1.5 Bathrooms | Private Rear Parking | Partially Finished Basement with Separate Entrance
Main Floor Features:
• Bright and spacious country-style kitchen with modern appliances including a dishwasher
• Cozy and functional layout with half bathroom for added convenience
• Direct access to your fully fenced, landscaped backyard – ideal for kids, pets, or entertaining
• Private rear parking pad with space for two vehicles
Upper Floor:
• Oversized primary bedroom filled with natural light
• Two additional bedrooms perfect for family or home office
• Spacious 4-piece main bathroom
Basement Potential:
• Separate side entrance.
• Brand new egress windows installed with City of Calgary permits
• Framed for a future bedroom and full bathroom
• Electrical and plumbing rough-ins already completed – ready for your final touches!
Location Perks:
• Just 12 minutes to downtown Calgary
• Only 5 minutes to Deerfoot Trail for quick and easy commuting
• Close to schools, parks, shopping, and public transit
Whether you’re looking to settle in or invest, this home checks all the boxes for comfort, convenience, and future value. Don’t miss your chance to own in one of Calgary’s best-value neighborhoods!
Book your showing today – this gem won’t last long!
Step into this beautifully updated and move-in-ready single-family home located in the well-established and family-friendly community of Erin Woods. With upgraded windows throughout, brand new landscaping, and close proximity to all major amenities, this property is a perfect fit for first-time buyers, growing families, or savvy investors!
3 Bedrooms | 1.5 Bathrooms | Private Rear Parking | Partially Finished Basement with Separate Entrance
Main Floor Features:
• Bright and spacious country-style kitchen with modern appliances including a dishwasher
• Cozy and functional layout with half bathroom for added convenience
• Direct access to your fully fenced, landscaped backyard – ideal for kids, pets, or entertaining
• Private rear parking pad with space for two vehicles
Upper Floor:
• Oversized primary bedroom filled with natural light
• Two additional bedrooms perfect for family or home office
• Spacious 4-piece main bathroom
Basement Potential:
• Separate side entrance.
• Brand new egress windows installed with City of Calgary permits
• Framed for a future bedroom and full bathroom
• Electrical and plumbing rough-ins already completed – ready for your final touches!
Location Perks:
• Just 12 minutes to downtown Calgary
• Only 5 minutes to Deerfoot Trail for quick and easy commuting
• Close to schools, parks, shopping, and public transit
Whether you’re looking to settle in or invest, this home checks all the boxes for comfort, convenience, and future value. Don’t miss your chance to own in one of Calgary’s best-value neighborhoods!
Book your showing today – this gem won’t last long!
Property Details
Price:
$489,000
MLS #:
A2243971
Status:
Active
Beds:
3
Baths:
2
Type:
Single Family
Subtype:
Detached
Subdivision:
Erin Woods
Listed Date:
Jul 29, 2025
Finished Sq Ft:
1,145
Lot Size:
3,196 sqft / 0.07 acres (approx)
Year Built:
1981
See this Listing
Schools
Interior
Appliances
Dishwasher, Electric Stove, Refrigerator, Washer/Dryer
Basement
Partial, Partially Finished
Bathrooms Full
1
Bathrooms Half
1
Laundry Features
Main Level
Exterior
Exterior Features
Courtyard, Playground, Private Yard
Lot Features
Back Lane, Back Yard, Rectangular Lot
Parking Features
Off Street
Parking Total
2
Patio And Porch Features
Front Porch, Other
Roof
Asphalt Shingle
Financial
Map
Community
- Address25 Erin Ridge Road SE Calgary AB
- SubdivisionErin Woods
- CityCalgary
- CountyCalgary
- Zip CodeT2B 2W2
Market Summary
Current real estate data for Single Family in Calgary as of Nov 21, 2025
3,769
Single Family Listed
52
Avg DOM
472
Avg $ / SqFt
$826,214
Avg List Price
Property Summary
- Located in the Erin Woods subdivision, 25 Erin Ridge Road SE Calgary AB is a Single Family for sale in Calgary, AB, T2B 2W2. It is listed for $489,000 and features 3 beds, 2 baths, and has approximately 1,145 square feet of living space, and was originally constructed in 1981. The current price per square foot is $427. The average price per square foot for Single Family listings in Calgary is $472. The average listing price for Single Family in Calgary is $826,214. To schedule a showing of MLS#a2243971 at 25 Erin Ridge Road SE in Calgary, AB, contact your Rob Johnstone agent at (403) 730-2330 .
Similar Listings Nearby
25 Erin Ridge Road SE
Calgary, AB


