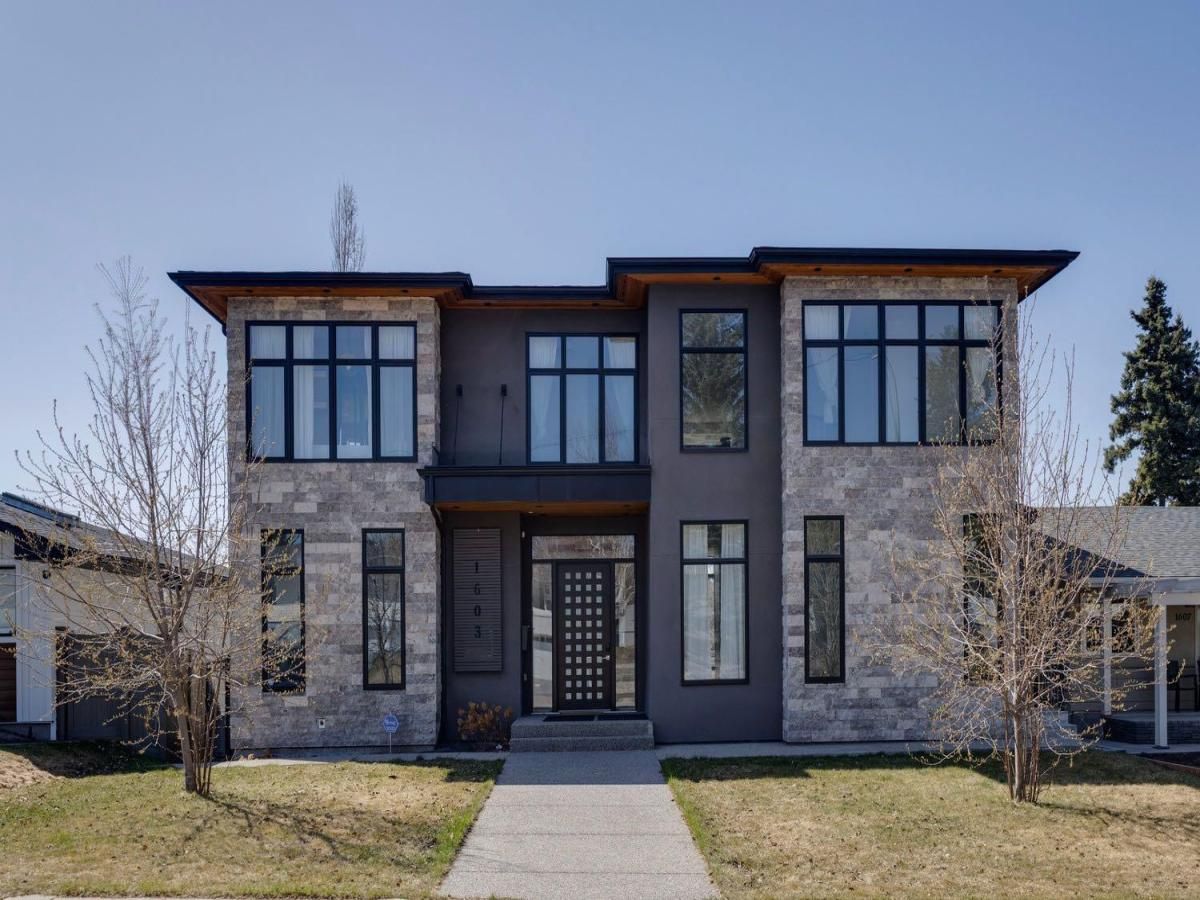Rare opportunity to own in a prestigious enclave of Edgemont – Edgevalley Landing.
Positioned on a 10,000 SQFT estate lot, this beautifully renovated residence enjoys ravine views from both the front and rear exposures. Situated along a winding, tree-lined cul-de-sac, the home makes a striking first impression with its divided driveway, manicured landscaping, and elegant curb appeal.
A grand front entry welcomes you into a bright, airy foyer with soaring double-height ceilings. Designer updates create a calm, neutral palette flowing seamlessly across all three levels. The chef’s kitchen is outfitted with abundant cabinetry, quartz countertops, and premium appliances' including a built-in wall oven, induction cooktop, and integrated microwave. A dedicated coffee/bar station with beverage fridge provide a touch of everyday luxury. Several living and dining spaces, both formal and casual, offer versatility for entertaining and family life.
The main-floor home office features custom cabinetry with tons of storage and dual work spaces.
The fully-finished walkout basement is comfortably heated with radiant in-floor heating and flexible living areas, including a fourth bedroom, large family room, gym/games space, craft or storage room, and potential for a future bar or wine cellar. Step outdoors to a private, landscaped yard framed with mature trees and perimeter plantings, complete with a covered hot tub retreat. Additional features include a full-irrigation system (front and back) + central A/C for year-round comfort.
Edgevalley Landing delivers a gated-community feel with lush green spaces, quiet streets, and extensive walking trails right outside your door, many with mountain views. Located within the CBE catchment for top-ranked schools, including the IB program at Sir Winston Churchill, and walking distance to local elementary and junior highs. Nearby amenities include transit, shops, services, and direct access to Nose Hill Park.
Notable upgrades: complete professional Poly-B plumbing replacement, brand-new roof (2025), plus newer furnaces, hot water tanks, and A/C units.
Positioned on a 10,000 SQFT estate lot, this beautifully renovated residence enjoys ravine views from both the front and rear exposures. Situated along a winding, tree-lined cul-de-sac, the home makes a striking first impression with its divided driveway, manicured landscaping, and elegant curb appeal.
A grand front entry welcomes you into a bright, airy foyer with soaring double-height ceilings. Designer updates create a calm, neutral palette flowing seamlessly across all three levels. The chef’s kitchen is outfitted with abundant cabinetry, quartz countertops, and premium appliances' including a built-in wall oven, induction cooktop, and integrated microwave. A dedicated coffee/bar station with beverage fridge provide a touch of everyday luxury. Several living and dining spaces, both formal and casual, offer versatility for entertaining and family life.
The main-floor home office features custom cabinetry with tons of storage and dual work spaces.
The fully-finished walkout basement is comfortably heated with radiant in-floor heating and flexible living areas, including a fourth bedroom, large family room, gym/games space, craft or storage room, and potential for a future bar or wine cellar. Step outdoors to a private, landscaped yard framed with mature trees and perimeter plantings, complete with a covered hot tub retreat. Additional features include a full-irrigation system (front and back) + central A/C for year-round comfort.
Edgevalley Landing delivers a gated-community feel with lush green spaces, quiet streets, and extensive walking trails right outside your door, many with mountain views. Located within the CBE catchment for top-ranked schools, including the IB program at Sir Winston Churchill, and walking distance to local elementary and junior highs. Nearby amenities include transit, shops, services, and direct access to Nose Hill Park.
Notable upgrades: complete professional Poly-B plumbing replacement, brand-new roof (2025), plus newer furnaces, hot water tanks, and A/C units.
Property Details
Price:
$1,699,000
MLS #:
A2256953
Status:
Active
Beds:
4
Baths:
4
Address:
4207 Edgevalley Landing NW
Type:
Single Family
Subtype:
Detached
Subdivision:
Edgemont
City:
Calgary
Listed Date:
Sep 14, 2025
Province:
AB
Finished Sq Ft:
3,078
Postal Code:
352
Lot Size:
10,419 sqft / 0.24 acres (approx)
Year Built:
1997
See this Listing
Rob Johnstone is a trusted Calgary Realtor with over 30 years of real estate experience. He has evaluated thousands of properties and is a recognized expert in Calgary home and condo sales. Rob offers accurate home evaluations either by email or through in-person appointments. Both options are free and come with no obligation. His focus is to provide honest advice and professional insight, helping Calgary homeowners make confident decisions when it’s time to sell their property.
More About RobMortgage Calculator
Schools
Interior
Appliances
Bar Fridge, Central Air Conditioner, Dishwasher, Dryer, Garage Control(s), Induction Cooktop, Microwave, Oven- Built- In, Refrigerator, Trash Compactor, Washer, Window Coverings
Basement
Finished, Full, Walk- Out To Grade
Bathrooms Full
3
Bathrooms Half
1
Laundry Features
Upper Level
Exterior
Exterior Features
Balcony, B B Q gas line, Private Yard
Lot Features
Backs on to Park/ Green Space, Cul- De- Sac, Landscaped, No Neighbours Behind, Underground Sprinklers
Parking Features
Triple Garage Attached
Parking Total
7
Patio And Porch Features
Other
Roof
Asphalt
Financial
Map
Community
- Address4207 Edgevalley Landing NW Calgary AB
- SubdivisionEdgemont
- CityCalgary
- CountyCalgary
- Zip CodeT3A 5V2
Similar Listings Nearby
- 3216 5 Street NW
Calgary, AB$2,199,000
4.90 miles away
- 38 Patterson Drive SW
Calgary, AB$2,100,000
4.87 miles away
- 99 Arbour Vista Road NW
Calgary, AB$2,099,500
2.01 miles away
- 4840 22 Avenue NW
Calgary, AB$2,090,000
3.96 miles away
- 1206 Varsity Estates Road NW
Calgary, AB$1,999,999
2.55 miles away
- 1603 23 Street NW
Calgary, AB$1,900,000
4.89 miles away
- 2332 Uxbridge Drive NW
Calgary, AB$1,898,800
4.34 miles away
- 128 Hampstead Mews NW
Calgary, AB$1,800,000
0.87 miles away
- 14 Rock Lake Place NW
Calgary, AB$1,799,999
4.07 miles away
- 65 Rockcliff Terrace NW
Calgary, AB$1,798,500
4.13 miles away
4207 Edgevalley Landing NW
Calgary, AB
LIGHTBOX-IMAGES











