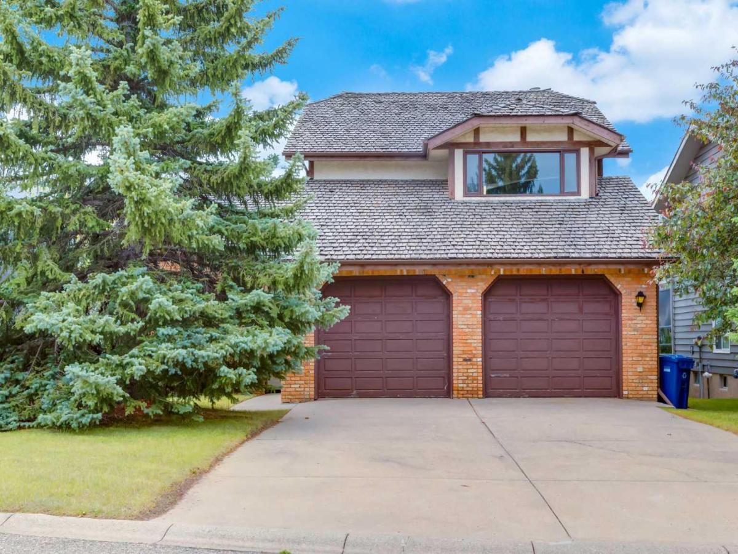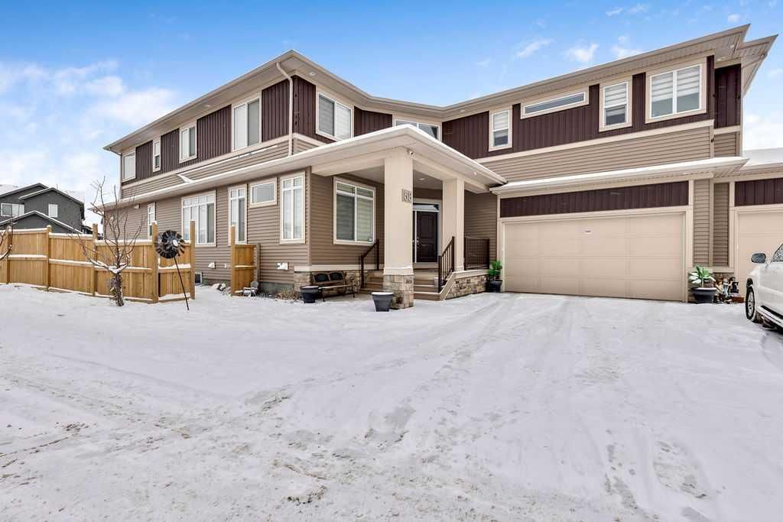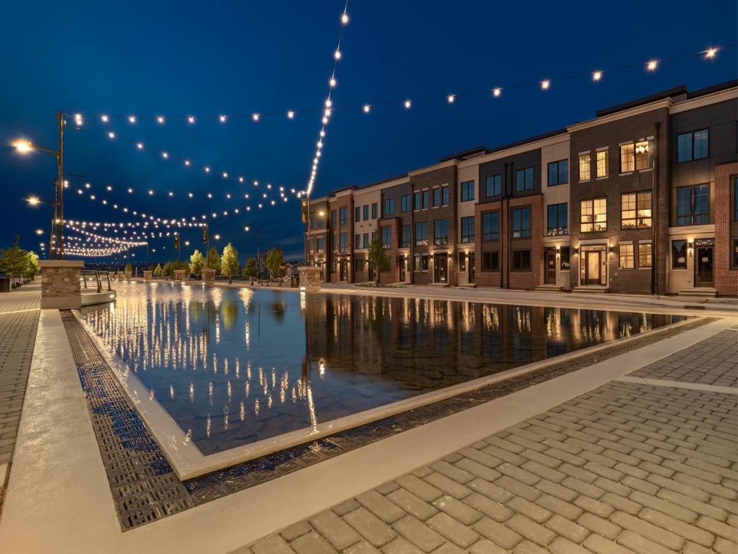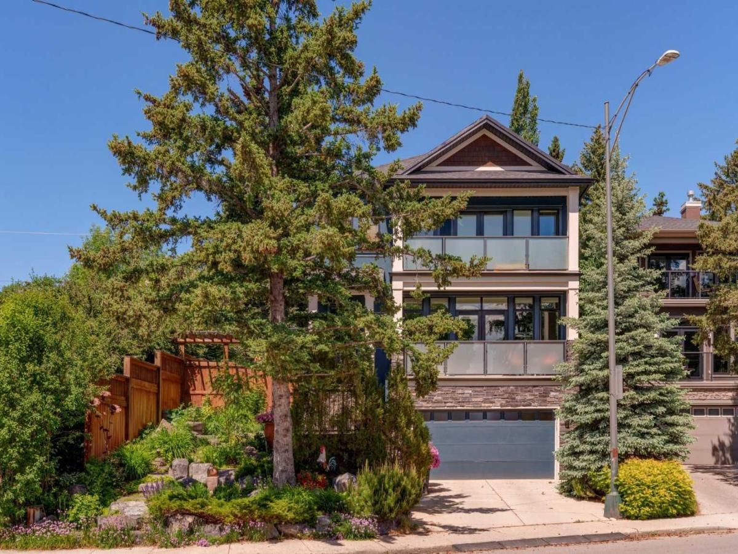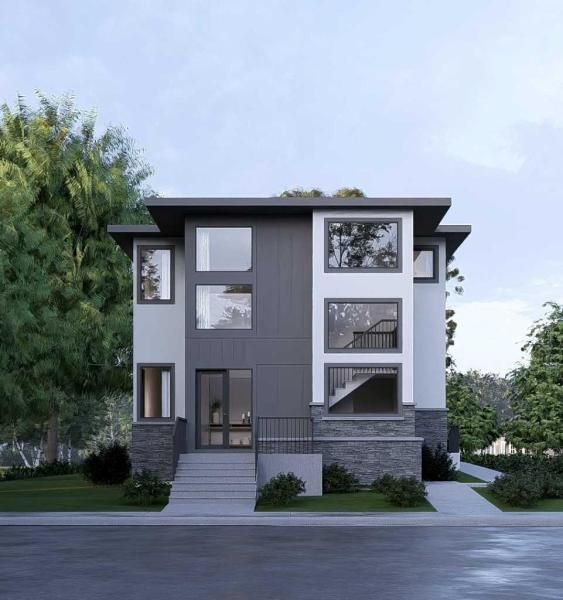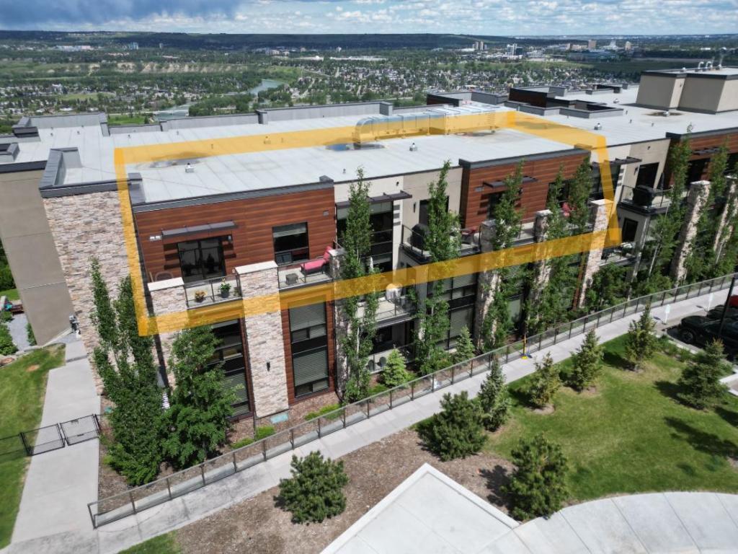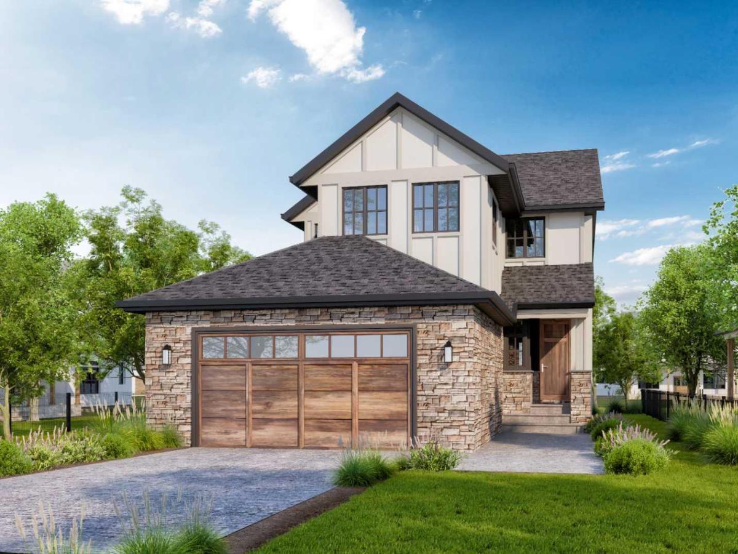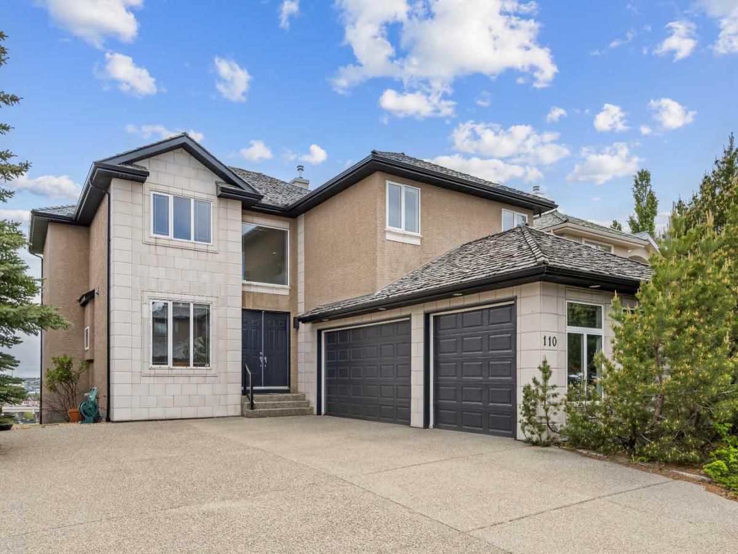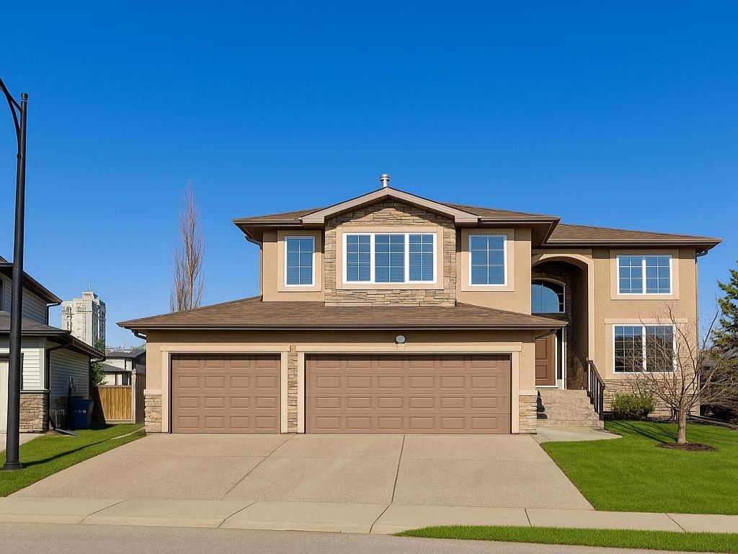LOCATION LOCATION LOCATION!! Two story WALK-OUT basement with a south facing backyard backing onto a serene ravine on a lot just over 8,000sqft located on a mini cul-de-sac situated on a premiere lot in the sought after community of Edgemont. This home features an oversize double attached garage that could easily be converted into a quad tandem oversize garage with a long driveway giving ample parking. Featuring a main floor with hardwood, tile and carpet flooring. Living room with soaring 15ft vaulted wooden ceiling with corner wood burning stove and wet bar. Kitchen with built in wall oven and microwave and dining room. Large den with vaulted ceilings, 2pc bathroom, main floor laundry with a sink and a huge recreation room that could be used to convert into garage space. The upper level features a massive primary bedroom with two walk-in closets, a second good sized bedroom, 5pc bathroom with double sinks, soaker tub and separate shower. And to complete this floor you will find a hot tub room that could be converted into a third bedroom featuring vaulted ceilings and a skylight. The walk-out basement is fully finished with a third and fourth bedroom, a very large family room, 3pc bathroom and plenty of storage space. Other features include an upper deck overlooking the beautiful view of the ravine and city, a lower deck from the walk-out basement and side entrance. All located within minutes from Tom Baines Jr. High School, shopping, restaurants and major transportation routes. This is an opportunity you do not want to miss out on. Make your private showing today.
Property Details
Price:
$1,088,800
MLS #:
A2236199
Status:
Active
Beds:
4
Baths:
3
Address:
4 Edgepark Mews NW
Type:
Single Family
Subtype:
Detached
Subdivision:
Edgemont
City:
Calgary
Listed Date:
Jul 2, 2025
Province:
AB
Finished Sq Ft:
3,145
Postal Code:
343
Lot Size:
8,094 sqft / 0.19 acres (approx)
Year Built:
1984
See this Listing
Mortgage Calculator
Schools
Interior
Appliances
Built- In Oven, Dishwasher, Dryer, Electric Stove, Garage Control(s), Microwave, Range Hood, Refrigerator, Window Coverings
Basement
Finished, Full, Walk- Out To Grade
Bathrooms Full
2
Bathrooms Half
1
Laundry Features
Main Level
Exterior
Exterior Features
Private Entrance, Private Yard
Lot Features
Back Yard, Backs on to Park/ Green Space, Cul- De- Sac, Front Yard, Landscaped, No Neighbours Behind, Pie Shaped Lot, Wooded
Parking Features
Double Garage Attached, Driveway, Oversized
Parking Total
6
Patio And Porch Features
Deck, Patio
Roof
Cedar Shake
Financial
Map
Community
- Address4 Edgepark Mews NW Calgary AB
- SubdivisionEdgemont
- CityCalgary
- CountyCalgary
- Zip CodeT3A 4G3
Similar Listings Nearby
- 58 Lucas Cove NW
Calgary, AB$1,410,000
4.87 miles away
- 4211 Vandyke Place NW
Calgary, AB$1,400,000
2.97 miles away
- 24 Greenwich Heath NW
Calgary, AB$1,400,000
4.26 miles away
- 53 Cardiff Drive NW
Calgary, AB$1,399,900
4.39 miles away
- 182 Panamount Road NW
Calgary, AB$1,388,000
3.08 miles away
- 131 Greenwich Heath NW
Calgary, AB$1,379,000
4.15 miles away
- 409, 15 Cougar Ridge Landing SW
Calgary, AB$1,375,000
4.79 miles away
- 124 Greenwich Heath
Calgary, AB$1,359,000
4.18 miles away
- 110 Royal Terrace NW
Calgary, AB$1,350,000
3.21 miles away
- 31 Cougarstone Point SW
Calgary, AB$1,350,000
4.76 miles away
4 Edgepark Mews NW
Calgary, AB
LIGHTBOX-IMAGES

