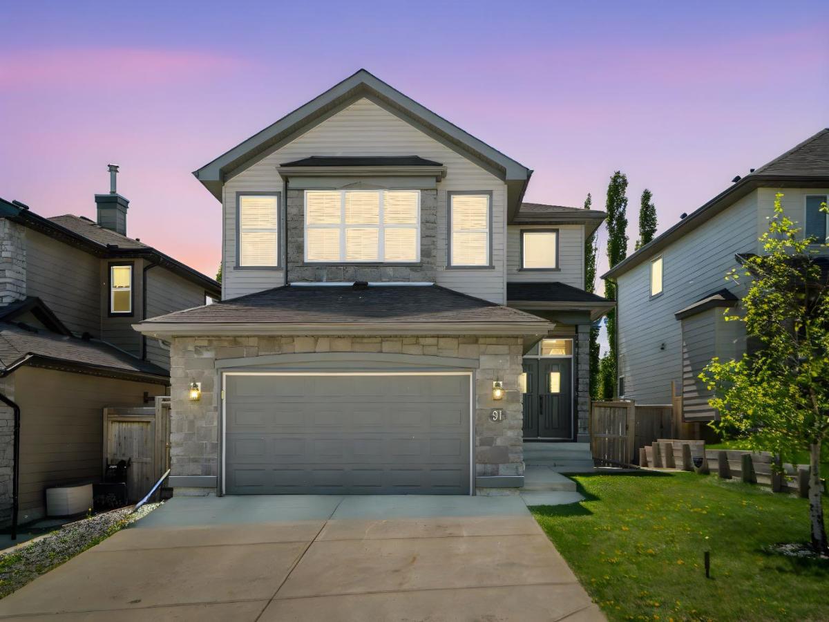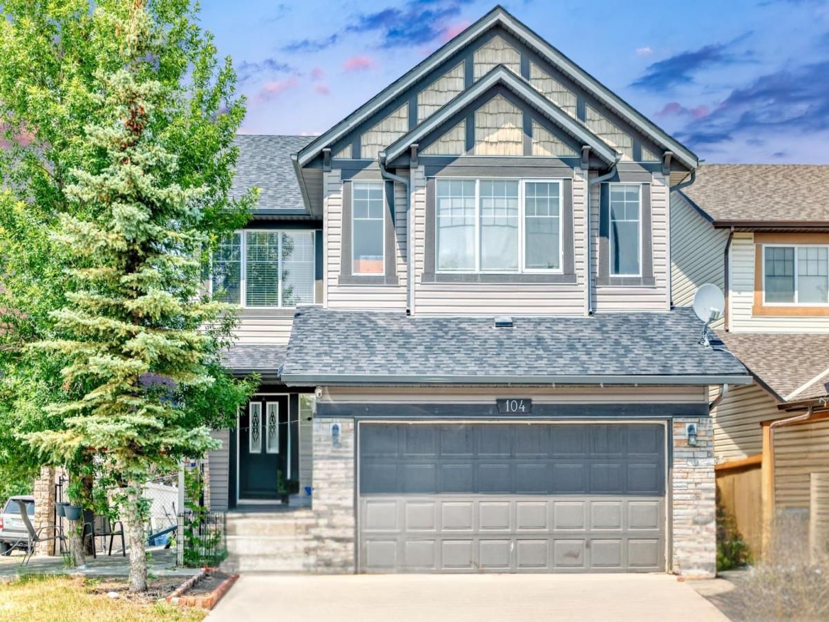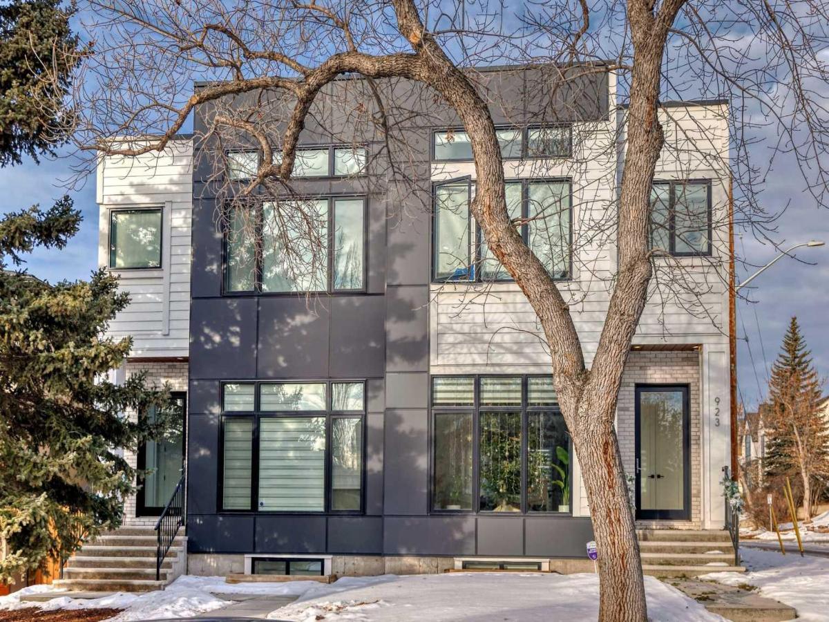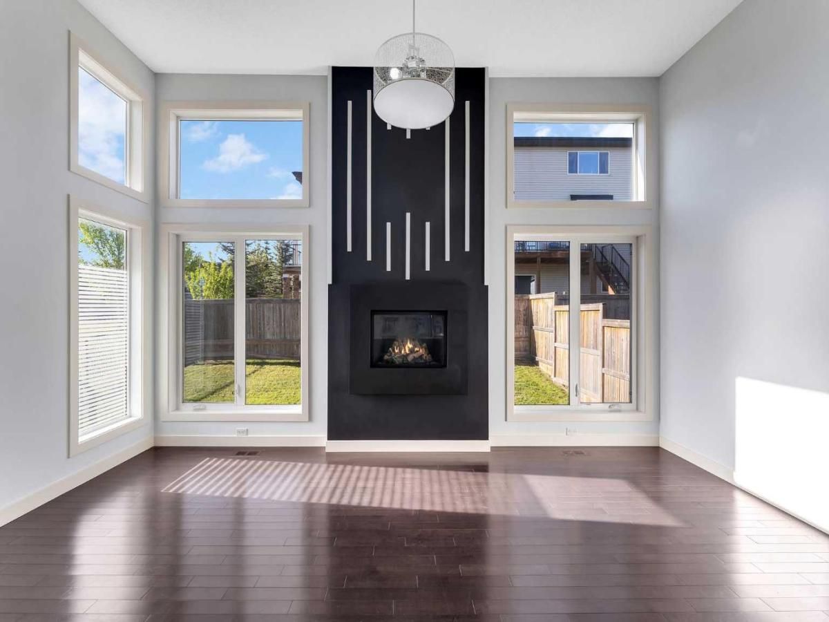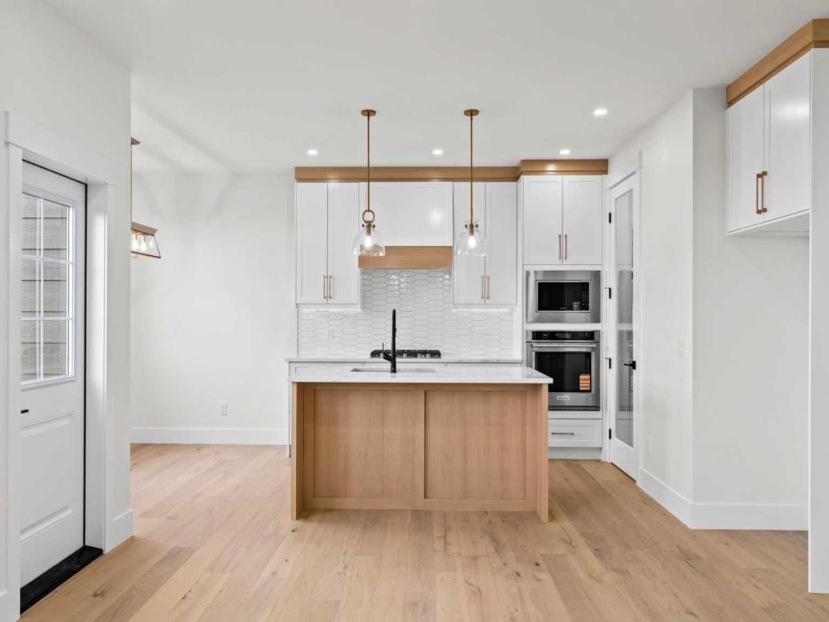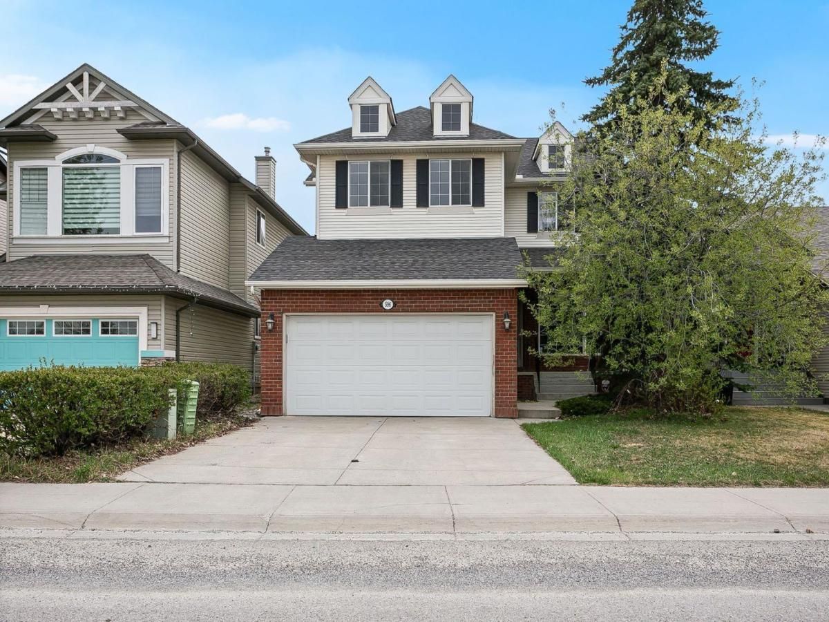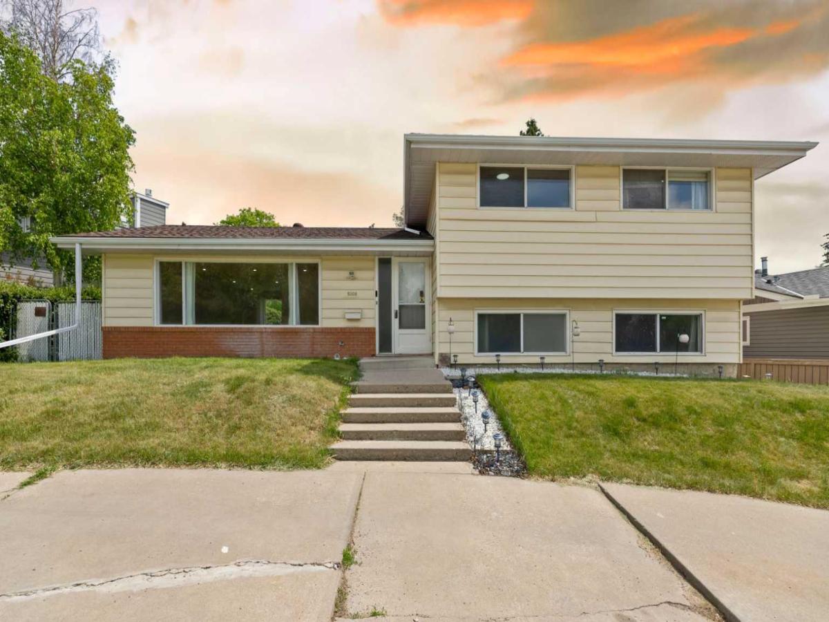Newly Renovated 4-Level Split Single Family Home in Highly Sought-After Edgemont
Welcome to this beautifully renovated 4-level split home, ideally situated in the desirable community of Edgemont.
The main suite features updated bathrooms and several newer windows. The open-concept main floor offers a spacious living area, perfect for entertaining, and a bright, open kitchen. Upstairs, you’ll find three bedrooms, including a master bedroom with an ensuite bathroom and a relaxing bathtub.
Upgrades include:
Brand new appliances: stove, refrigerator, and hood fan.
Recently renovated illegal walkout basement suite, featuring a full kitchen with quartz countertops, new cabinets, new flooring, fresh paint, new vanity, new windows, and a new bathroom. The basement is bright and open, includes a cozy fireplace, and walks out directly to the backyard.
Additional features:
Two separate laundry facilities, separate entrances, and two full kitchens, perfect for living upstairs and renting out the basement.
Roof replaced in 2017.
Water tank is approximately 2 years old.
Oversized garage: 23'' x 23.3''.
Excellent nearby schools: Tom Baines School (2-minute drive) and Sir Winston Churchill High School.
Back alley access, offering potential for a future laneway home or additional garage.
Convenient location:
One-minute walk to public transit and an off-leash dog park.
Only an 8-minute drive to Dalhousie LRT station.
Close to parks, playgrounds, schools, restaurants, supermarkets, everything you need is nearby!
Schedule your private showing today, this opportunity won’t last long!
Welcome to this beautifully renovated 4-level split home, ideally situated in the desirable community of Edgemont.
The main suite features updated bathrooms and several newer windows. The open-concept main floor offers a spacious living area, perfect for entertaining, and a bright, open kitchen. Upstairs, you’ll find three bedrooms, including a master bedroom with an ensuite bathroom and a relaxing bathtub.
Upgrades include:
Brand new appliances: stove, refrigerator, and hood fan.
Recently renovated illegal walkout basement suite, featuring a full kitchen with quartz countertops, new cabinets, new flooring, fresh paint, new vanity, new windows, and a new bathroom. The basement is bright and open, includes a cozy fireplace, and walks out directly to the backyard.
Additional features:
Two separate laundry facilities, separate entrances, and two full kitchens, perfect for living upstairs and renting out the basement.
Roof replaced in 2017.
Water tank is approximately 2 years old.
Oversized garage: 23'' x 23.3''.
Excellent nearby schools: Tom Baines School (2-minute drive) and Sir Winston Churchill High School.
Back alley access, offering potential for a future laneway home or additional garage.
Convenient location:
One-minute walk to public transit and an off-leash dog park.
Only an 8-minute drive to Dalhousie LRT station.
Close to parks, playgrounds, schools, restaurants, supermarkets, everything you need is nearby!
Schedule your private showing today, this opportunity won’t last long!
Property Details
Price:
$699,900
MLS #:
A2238871
Status:
Active
Beds:
4
Baths:
3
Address:
268 Edgeland Road NW
Type:
Single Family
Subtype:
Detached
Subdivision:
Edgemont
City:
Calgary
Listed Date:
Jul 13, 2025
Province:
AB
Finished Sq Ft:
1,218
Postal Code:
321
Lot Size:
4,552 sqft / 0.10 acres (approx)
Year Built:
1983
See this Listing
Rob Johnstone is a trusted Calgary Realtor with over 30 years of real estate experience. He has evaluated thousands of properties and is a recognized expert in Calgary home and condo sales. Rob offers accurate home evaluations either by email or through in-person appointments. Both options are free and come with no obligation. His focus is to provide honest advice and professional insight, helping Calgary homeowners make confident decisions when it’s time to sell their property.
More About RobMortgage Calculator
Schools
Interior
Appliances
Dishwasher, Dryer, Electric Stove, Range Hood, Refrigerator, Washer
Basement
Finished, Full, Suite, Walk- Out To Grade
Bathrooms Full
3
Laundry Features
In Basement, In Unit, Main Level
Exterior
Exterior Features
Other
Lot Features
Back Lane, Back Yard, Landscaped, Lawn
Parking Features
Double Garage Detached
Parking Total
2
Patio And Porch Features
Deck
Roof
Asphalt Shingle
Financial
Map
Community
- Address268 Edgeland Road NW Calgary AB
- SubdivisionEdgemont
- CityCalgary
- CountyCalgary
- Zip CodeT3A 2Z1
Similar Listings Nearby
- 91 Kincora Heights NW
Calgary, AB$900,000
2.36 miles away
- 104 Panamount Terrace NW
Calgary, AB$900,000
3.39 miles away
- 91 Nolanfield Court NW
Calgary, AB$900,000
3.57 miles away
- 923 36A Street NW
Calgary, AB$900,000
4.36 miles away
- 56 Evansview Park NW
Calgary, AB$899,999
3.41 miles away
- 167 Panora Way NW
Calgary, AB$899,999
4.09 miles away
- 353 Nolanhurst Crescent NW
Calgary, AB$899,999
3.67 miles away
- 209 Patterson Hill SW
Calgary, AB$899,900
4.46 miles away
- 596 Cougar Ridge Drive SW
Calgary, AB$899,900
4.76 miles away
- 5308 Barrett Drive NW
Calgary, AB$899,900
1.98 miles away
268 Edgeland Road NW
Calgary, AB
LIGHTBOX-IMAGES

