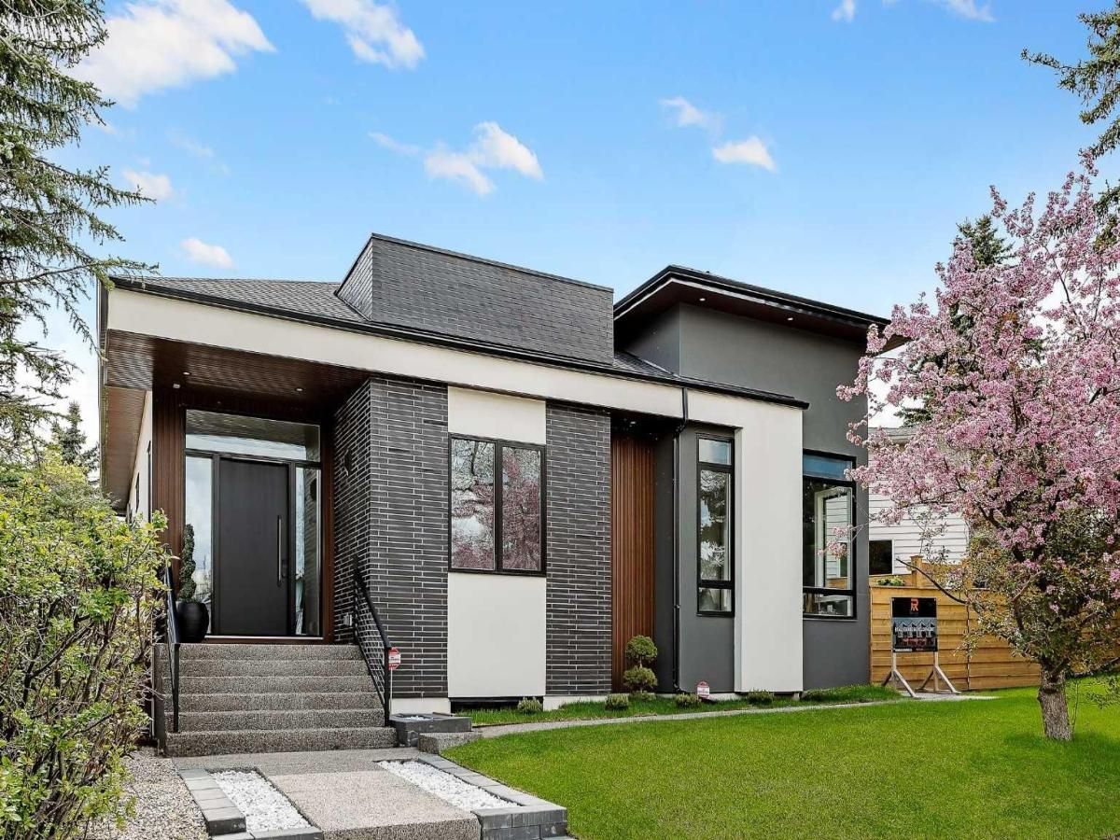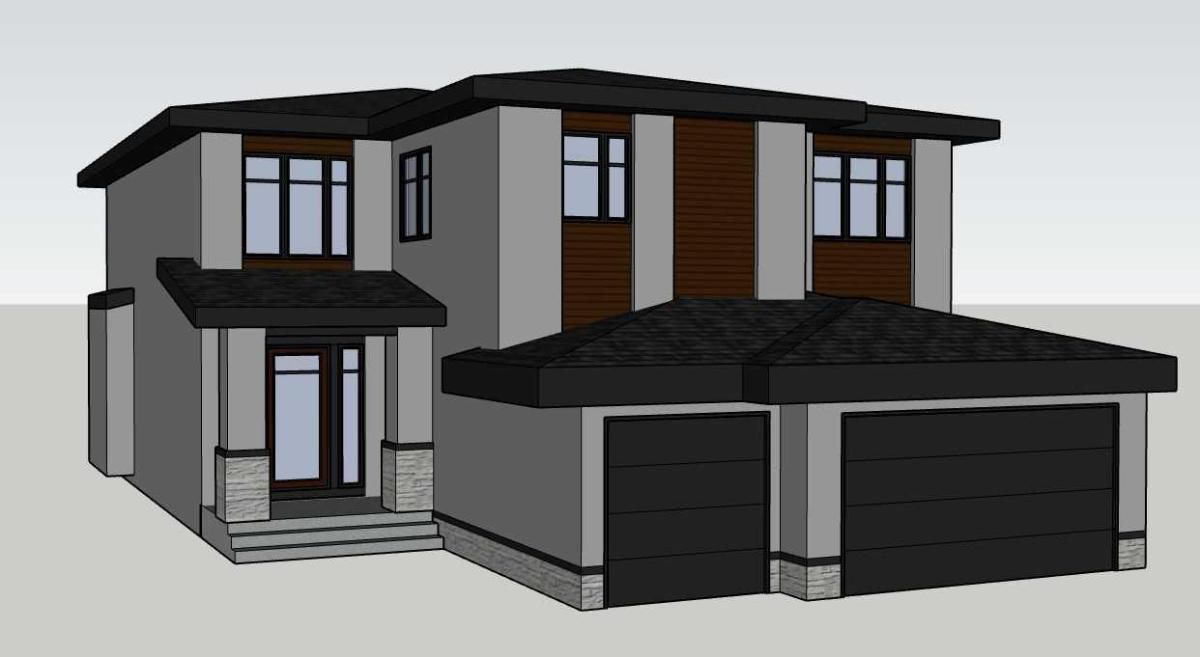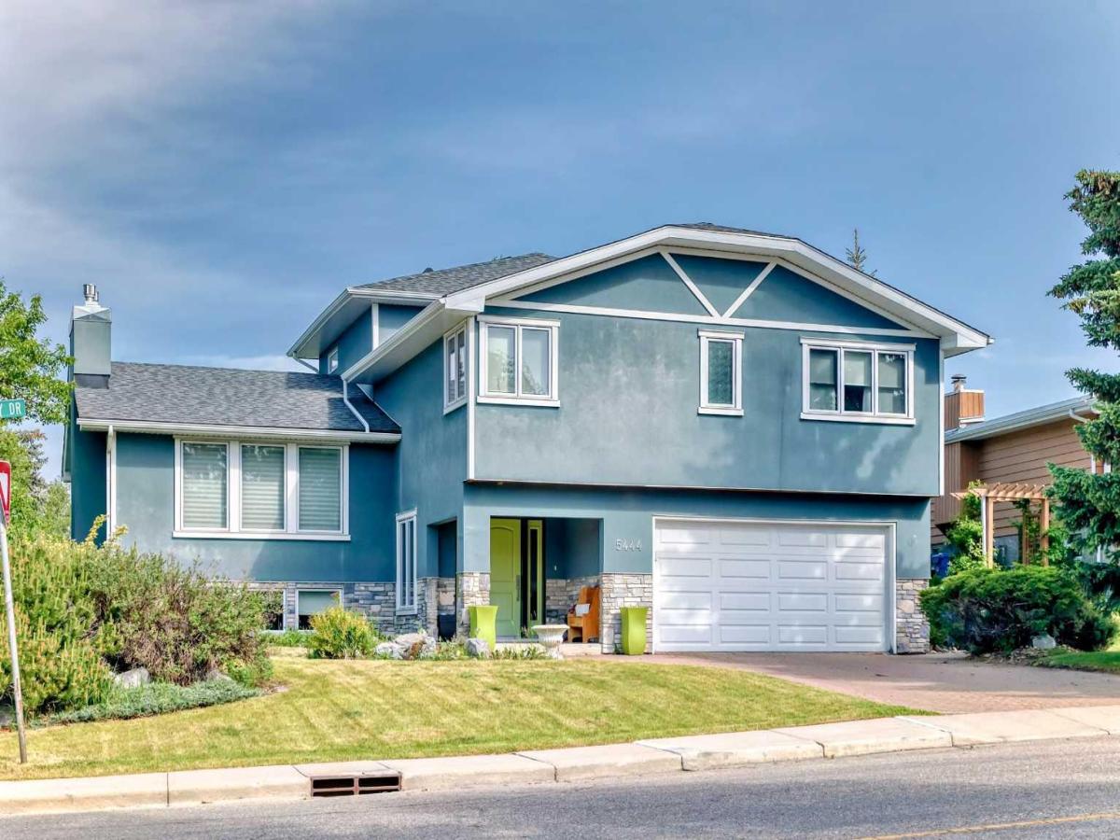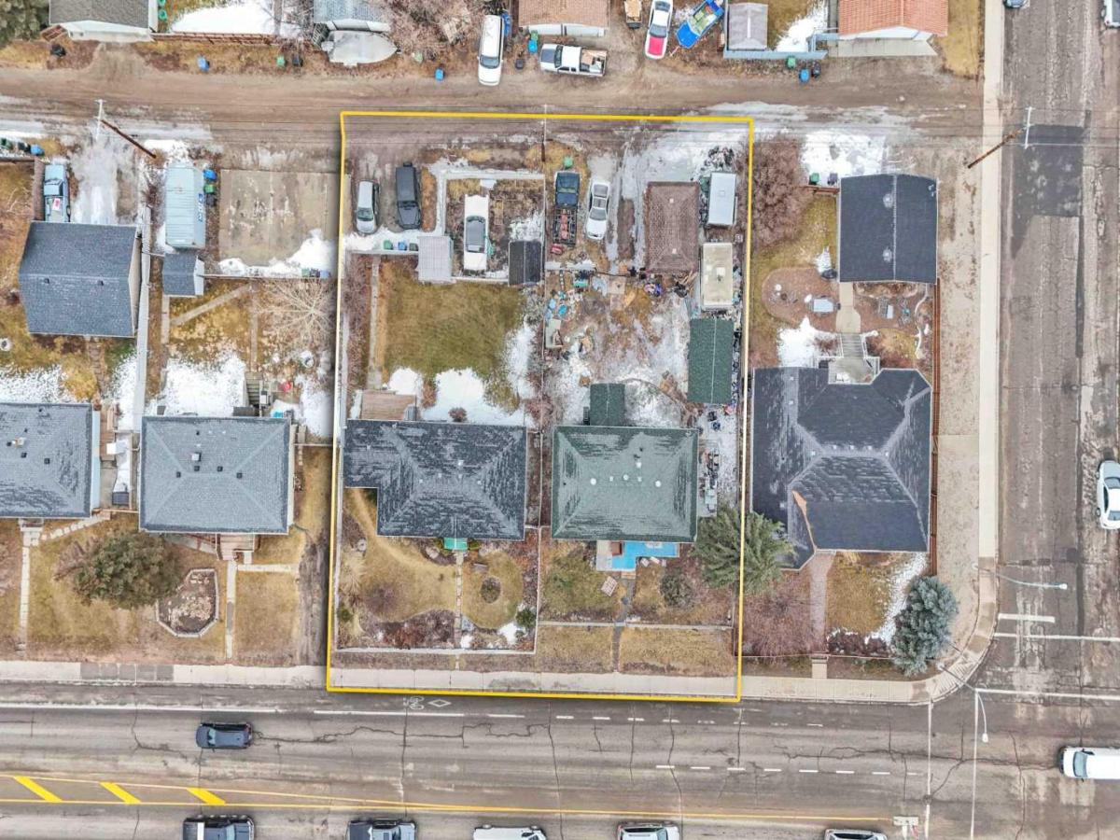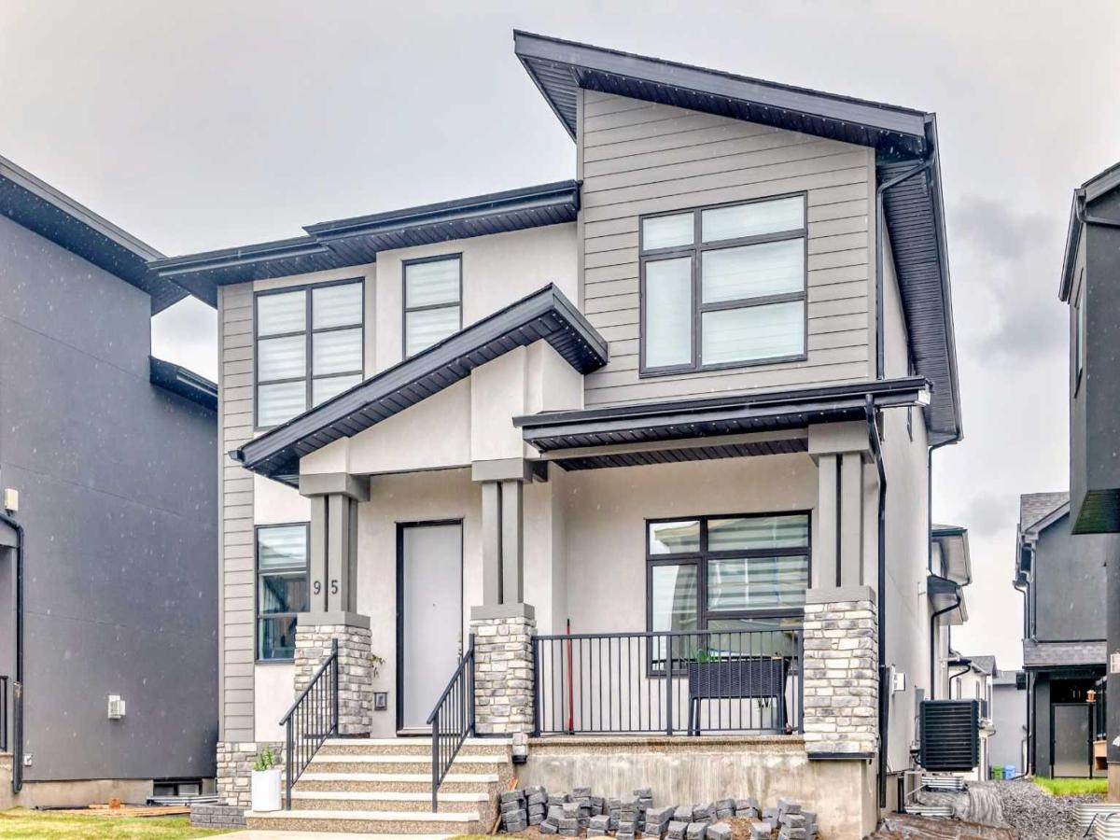Welcome to 131 Edgebrook Circle NW, an architecturally stunning, custom-designed home nestled on a massive pie-shaped lot in one of Calgary’s most coveted communities—Edgemont. Backing onto a tranquil park and ravine, this bright and spacious 5-bedroom, 4-bathroom masterpiece offers over 4,000 sq.ft. of thoughtfully curated living space and breathtaking panoramic views.
From the moment you step inside, you''re greeted with soaring ceilings, a large skylight, open-tread central staircase, and sun-drenched rooms that exude warmth and elegance. The main floor is a showstopper—offering engineered hardwood flooring, dual family/living rooms, a cozy gas fireplace, and a full bathroom for added convenience. The chef-inspired kitchen is ideal for entertaining, complete with a gas stove, pass-through to the formal dining room, garburator, and an inviting breakfast nook that leads to your wrap-around DuraDeck—perfect for summer BBQs with a built-in gas line and glass railing overlooking the lush ravine.
Need to work from home? You’ll appreciate the main floor office/den, as well as the full-sized laundry room just steps away.
Upstairs, retreat to the primary suite, featuring a 4-piece ensuite with heated floors, walk-in closet, and rough-in for a fireplace. Two more large bedrooms—including one with a charming Juliette balcony—and a full bath complete the upper level.
The walkout lower level boasts 9-foot ceilings, two additional large bedrooms, a full bathroom, and an expansive entertainment area that opens to a concrete patio and firepit oasis in the beautifully landscaped and fully fenced backyard. Mature perennial gardens, irrigation system, and GoBright programmable LED exterior lighting make this home stand out year-round.
Additional features include:
Central air conditioning
Central vacuum system
Two furnaces for climate control
Extra-large garden shed
Powered attic fan
Malarkey shingles for added durability
Maintenance-free decking and stairs
This one-of-a-kind Edgemont gem truly has it all—space, design, privacy, and stunning natural surroundings. Don’t miss the opportunity to make this architectural beauty your forever home.
Book your private showing today!
From the moment you step inside, you''re greeted with soaring ceilings, a large skylight, open-tread central staircase, and sun-drenched rooms that exude warmth and elegance. The main floor is a showstopper—offering engineered hardwood flooring, dual family/living rooms, a cozy gas fireplace, and a full bathroom for added convenience. The chef-inspired kitchen is ideal for entertaining, complete with a gas stove, pass-through to the formal dining room, garburator, and an inviting breakfast nook that leads to your wrap-around DuraDeck—perfect for summer BBQs with a built-in gas line and glass railing overlooking the lush ravine.
Need to work from home? You’ll appreciate the main floor office/den, as well as the full-sized laundry room just steps away.
Upstairs, retreat to the primary suite, featuring a 4-piece ensuite with heated floors, walk-in closet, and rough-in for a fireplace. Two more large bedrooms—including one with a charming Juliette balcony—and a full bath complete the upper level.
The walkout lower level boasts 9-foot ceilings, two additional large bedrooms, a full bathroom, and an expansive entertainment area that opens to a concrete patio and firepit oasis in the beautifully landscaped and fully fenced backyard. Mature perennial gardens, irrigation system, and GoBright programmable LED exterior lighting make this home stand out year-round.
Additional features include:
Central air conditioning
Central vacuum system
Two furnaces for climate control
Extra-large garden shed
Powered attic fan
Malarkey shingles for added durability
Maintenance-free decking and stairs
This one-of-a-kind Edgemont gem truly has it all—space, design, privacy, and stunning natural surroundings. Don’t miss the opportunity to make this architectural beauty your forever home.
Book your private showing today!
Property Details
Price:
$1,399,000
MLS #:
A2244733
Status:
Active
Beds:
5
Baths:
4
Address:
131 Edgebrook Circle NW
Type:
Single Family
Subtype:
Detached
Subdivision:
Edgemont
City:
Calgary
Listed Date:
Jul 31, 2025
Province:
AB
Finished Sq Ft:
2,663
Postal Code:
354
Lot Size:
7,513 sqft / 0.17 acres (approx)
Year Built:
1992
See this Listing
Rob Johnstone is a trusted Calgary Realtor with over 30 years of real estate experience. He has evaluated thousands of properties and is a recognized expert in Calgary home and condo sales. Rob offers accurate home evaluations either by email or through in-person appointments. Both options are free and come with no obligation. His focus is to provide honest advice and professional insight, helping Calgary homeowners make confident decisions when it’s time to sell their property.
More About RobMortgage Calculator
Schools
Interior
Appliances
Central Air Conditioner, Dishwasher, Dryer, Garage Control(s), Garburator, Range Hood, Washer, Window Coverings
Basement
Full, Walk- Out To Grade
Bathrooms Full
4
Laundry Features
Main Level
Exterior
Exterior Features
Balcony, Barbecue, B B Q gas line, Fire Pit, Lighting, Private Yard, Rain Gutters, Storage
Lot Features
Backs on to Park/ Green Space, Pie Shaped Lot
Parking Features
Double Garage Attached
Parking Total
4
Patio And Porch Features
Deck, Patio, Porch, See Remarks, Wrap Around
Roof
Rubber, See Remarks
Financial
Map
Community
- Address131 Edgebrook Circle NW Calgary AB
- SubdivisionEdgemont
- CityCalgary
- CountyCalgary
- Zip CodeT3A 5A4
Similar Listings Nearby
- 128 Hampstead Mews NW
Calgary, AB$1,800,000
0.66 miles away
- 1027 39 Avenue NW
Calgary, AB$1,799,900
3.79 miles away
- 65 Rockcliff Terrace NW
Calgary, AB$1,798,500
4.99 miles away
- 5444 Varsity Drive NW
Calgary, AB$1,749,900
3.44 miles away
- 4207 Edgevalley Landing NW
Calgary, AB$1,749,000
0.91 miles away
- 127 Varsity Estates Grove NW
Calgary, AB$1,739,900
3.13 miles away
- 2118 Victoria Crescent NW
Calgary, AB$1,700,000
4.66 miles away
- 454 & 458 Carringvue Grove
Calgary, AB$1,699,990
3.63 miles away
- 8508, 8512 Bowness Road NW
Calgary, AB$1,650,000
4.66 miles away
- 95 Rock Lake View NW
Calgary, AB$1,599,900
4.80 miles away
131 Edgebrook Circle NW
Calgary, AB
LIGHTBOX-IMAGES



