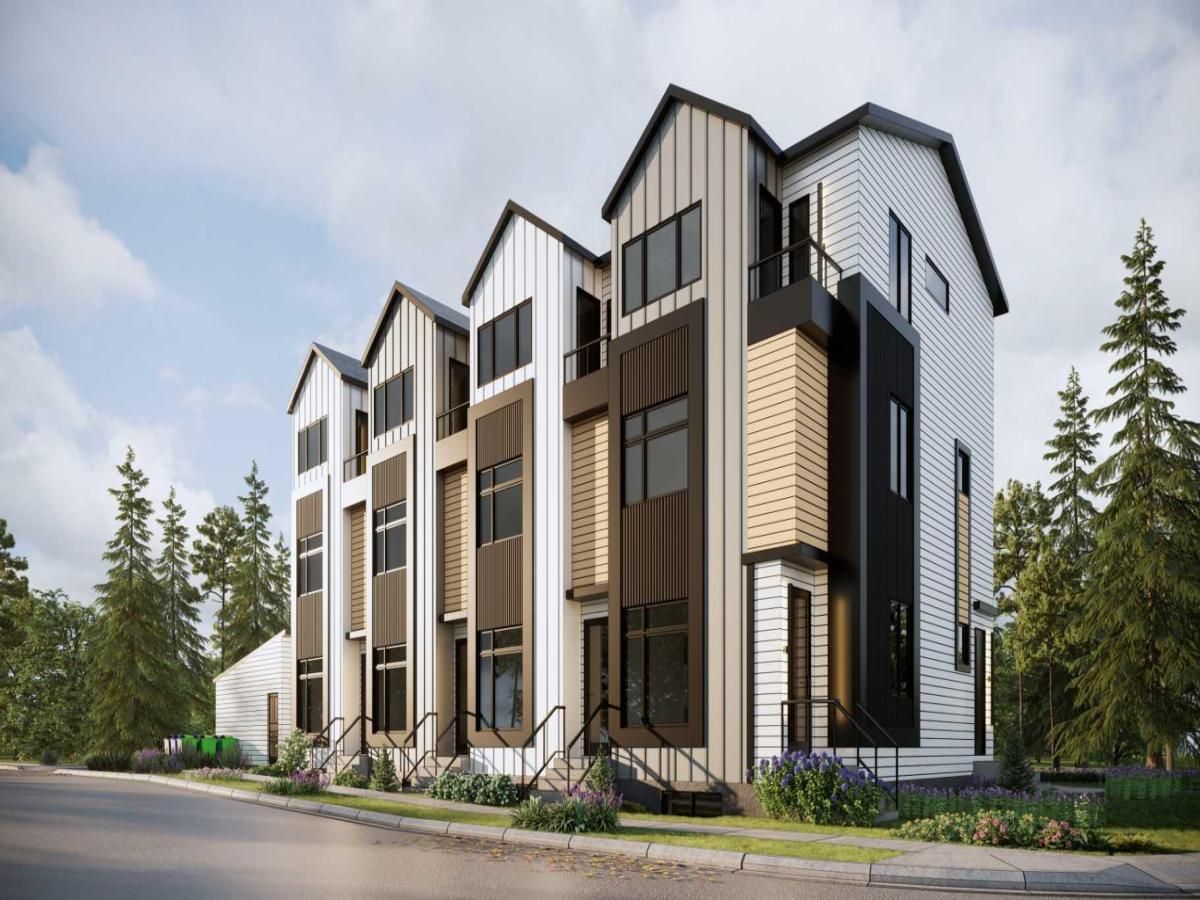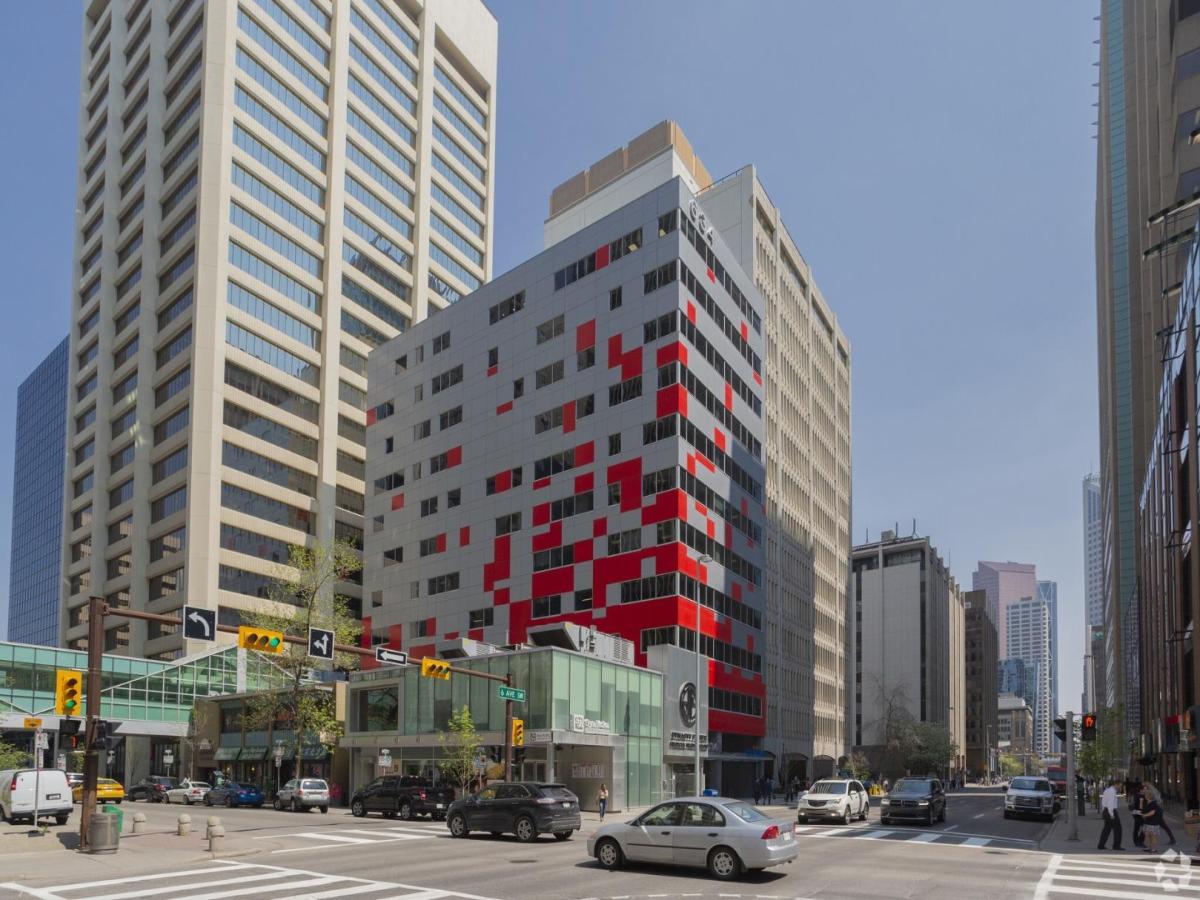One of the lowest priced units per square foot in East Village. Roof top Patio in the heart of the city
One of the best units in EVOLUTION. This three level townhome has over 1740 sq. ft. of developed space. One of the best features is the 3rd level LOFT room and over sized roof top patio. You have your own private entrance to the townhome with a large front patio with brick exterior. The main floor has high ceilings with a gourmet kitchen, stainless steel appliances, granite counters and a breakfast bar. Lots of windows bring the light in the large living room and dining area. This floor has a half bath. At the back of the unit features a laundry room and entrance to the parkade. Second level features a primary bedroom with lots of closet space, ensuite with double sinks and separate tub and shower. The second bedroom also has a bathroom with a shower. The upper level has an awesome amount of light with glass walls which can make a great family room, art studio or office. The over sized rooftop private patio leads to the courtyard for the entire complex. Both the upper and lower decks have a gas outlet for your BBQ and the top patio has water. This unit comes with tandem parking for two cars. There is visitor parking, two exercise rooms one featuring a steam room and sauna. The top level of unit is also on the same level as two gyms and party room. So you just have to cross the beautiful courtyard to enter. Close to the C-train, River Walk, Stephen Avenue & the Simmons Bldg. PLUS a dog park and playground are down the street. Enjoy the shops and restaurants of East Village. The seller will pay for six months of condo fees.
One of the best units in EVOLUTION. This three level townhome has over 1740 sq. ft. of developed space. One of the best features is the 3rd level LOFT room and over sized roof top patio. You have your own private entrance to the townhome with a large front patio with brick exterior. The main floor has high ceilings with a gourmet kitchen, stainless steel appliances, granite counters and a breakfast bar. Lots of windows bring the light in the large living room and dining area. This floor has a half bath. At the back of the unit features a laundry room and entrance to the parkade. Second level features a primary bedroom with lots of closet space, ensuite with double sinks and separate tub and shower. The second bedroom also has a bathroom with a shower. The upper level has an awesome amount of light with glass walls which can make a great family room, art studio or office. The over sized rooftop private patio leads to the courtyard for the entire complex. Both the upper and lower decks have a gas outlet for your BBQ and the top patio has water. This unit comes with tandem parking for two cars. There is visitor parking, two exercise rooms one featuring a steam room and sauna. The top level of unit is also on the same level as two gyms and party room. So you just have to cross the beautiful courtyard to enter. Close to the C-train, River Walk, Stephen Avenue & the Simmons Bldg. PLUS a dog park and playground are down the street. Enjoy the shops and restaurants of East Village. The seller will pay for six months of condo fees.
Property Details
Price:
$749,900
MLS #:
A2249292
Status:
Active
Beds:
2
Baths:
3
Address:
111 Confluence Mews SE
Type:
Condo
Subtype:
Row/Townhouse
Subdivision:
Downtown East Village
City:
Calgary
Listed Date:
Aug 17, 2025
Province:
AB
Finished Sq Ft:
1,742
Postal Code:
211
Year Built:
2012
See this Listing
Rob Johnstone is a trusted Calgary Realtor with over 30 years of real estate experience. He has evaluated thousands of properties and is a recognized expert in Calgary home and condo sales. Rob offers accurate home evaluations either by email or through in-person appointments. Both options are free and come with no obligation. His focus is to provide honest advice and professional insight, helping Calgary homeowners make confident decisions when it’s time to sell their property.
More About RobMortgage Calculator
Schools
Interior
Appliances
Central Air Conditioner, Dishwasher, Dryer, Garage Control(s), Gas Stove, Microwave Hood Fan, Washer
Basement
None
Bathrooms Full
2
Bathrooms Half
1
Laundry Features
In Hall, In Unit
Pets Allowed
Restrictions
Exterior
Exterior Features
Courtyard, Private Entrance
Lot Features
See Remarks
Parking Features
Parkade, Stall, Underground
Parking Total
2
Patio And Porch Features
Deck, Front Porch, Patio
Roof
Rubber
Financial
Map
Community
- Address111 Confluence Mews SE Calgary AB
- SubdivisionDowntown East Village
- CityCalgary
- CountyCalgary
- Zip CodeT2G 1J1
Similar Listings Nearby
- 1706, 730 2 Avenue SW
Calgary, AB$958,000
1.18 miles away
- 2 & 7, 828 8 Avenue NE
Calgary, AB$950,000
0.90 miles away
- 114, 930 Centre Avenue NE
Calgary, AB$949,900
0.52 miles away
- 506, 3204 Rideau Place SW
Calgary, AB$949,900
1.77 miles away
- 2, 923 1 Avenue NW
Calgary, AB$947,625
1.39 miles away
- 1001, 738 1 Avenue SW
Calgary, AB$938,000
1.18 miles away
- 500, 900 6 Avenue SW
Calgary, AB$929,000
1.32 miles away
- 510, 634 6 Avenue SW
Calgary, AB$927,900
1.06 miles away
- 105, 670 PRINCETON Way SW
Calgary, AB$920,000
1.07 miles away
- 1402 22 Avenue NW
Calgary, AB$920,000
2.48 miles away
111 Confluence Mews SE
Calgary, AB
LIGHTBOX-IMAGES











