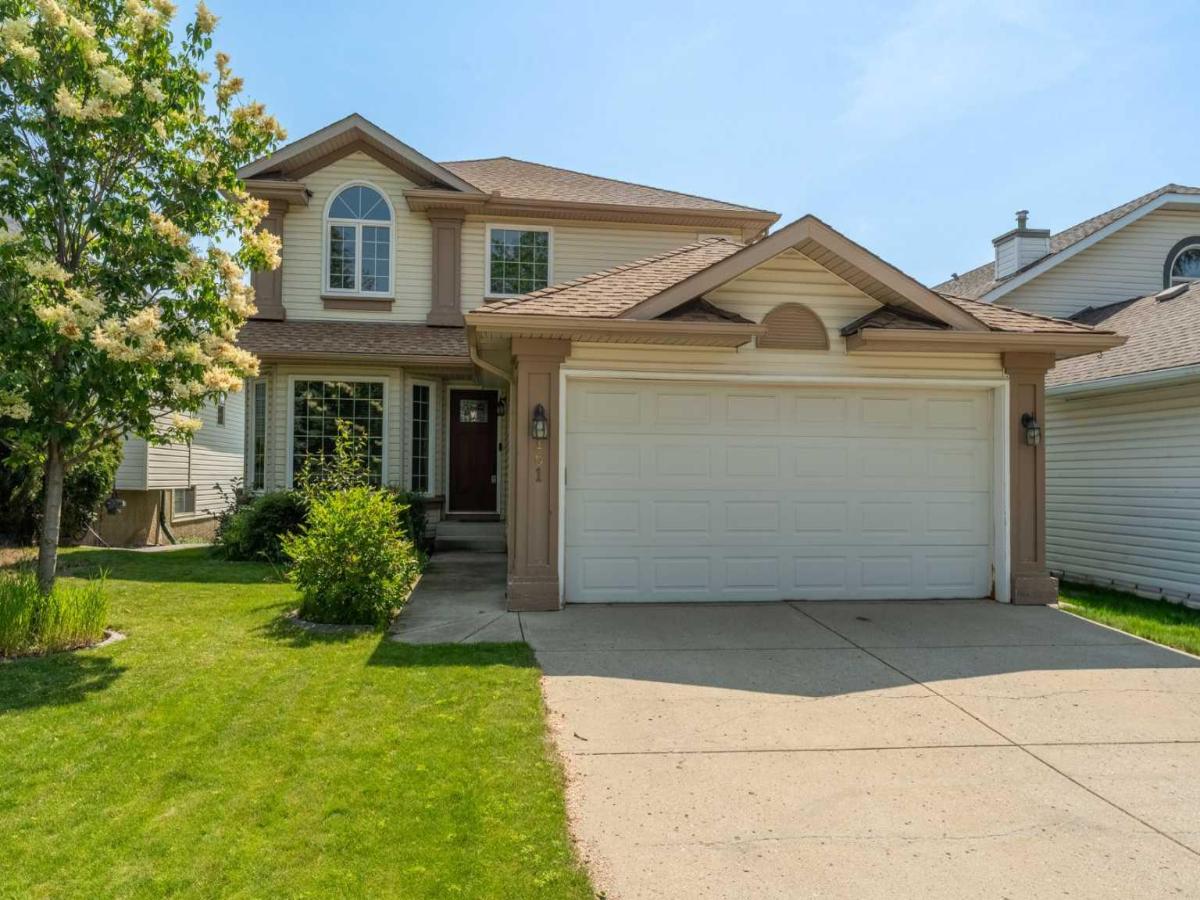Maintenance-Free Living in the Heart of Quarry Park
Live the executive lifestyle in the highly sought-after community of Quarry Park—just steps from the Bow River and its beautiful network of walking and biking paths. This fully finished townhome offers 4 bedrooms, 3.5 bathrooms, and a heated, insulated double detached garage with epoxy flooring—the perfect blend of luxury, comfort, and convenience.
Upstairs, you’ll find three generous bedrooms, including a stunning primary suite with a spa-inspired ensuite featuring tile flooring, double sinks, a soaker tub, and a separate tile and glass shower.
The main floor boasts an open-concept layout ideal for both entertaining and day-to-day living. The gourmet kitchen features hardwood flooring, quartz countertops, a large central island, and stainless-steel appliances—all seamlessly connected to the dining area and cozy living room with a gas fireplace.
The fully developed basement expands your living space with a large family/media room, home gym with cork flooring, fourth bedroom, full bathroom, and ample storage.
Enjoy unbeatable access to nearby amenities, including:
The Market at Quarry Park with Co-op, Starbucks, and various dining and retail options
YMCA Quarry Park – a state-of-the-art fitness and recreation facility
Quarry Park Library
Corporate offices like Imperial Oil – perfect for professionals looking to live near work
Transit options and easy access to major roadways, including Deerfoot Trail and Glenmore Trail
Parks, playgrounds, and river pathways just steps from your door
This is maintenance-free living with executive finishing in one of Calgary’s most desirable and walkable communities. Welcome home to Quarry Park.
Live the executive lifestyle in the highly sought-after community of Quarry Park—just steps from the Bow River and its beautiful network of walking and biking paths. This fully finished townhome offers 4 bedrooms, 3.5 bathrooms, and a heated, insulated double detached garage with epoxy flooring—the perfect blend of luxury, comfort, and convenience.
Upstairs, you’ll find three generous bedrooms, including a stunning primary suite with a spa-inspired ensuite featuring tile flooring, double sinks, a soaker tub, and a separate tile and glass shower.
The main floor boasts an open-concept layout ideal for both entertaining and day-to-day living. The gourmet kitchen features hardwood flooring, quartz countertops, a large central island, and stainless-steel appliances—all seamlessly connected to the dining area and cozy living room with a gas fireplace.
The fully developed basement expands your living space with a large family/media room, home gym with cork flooring, fourth bedroom, full bathroom, and ample storage.
Enjoy unbeatable access to nearby amenities, including:
The Market at Quarry Park with Co-op, Starbucks, and various dining and retail options
YMCA Quarry Park – a state-of-the-art fitness and recreation facility
Quarry Park Library
Corporate offices like Imperial Oil – perfect for professionals looking to live near work
Transit options and easy access to major roadways, including Deerfoot Trail and Glenmore Trail
Parks, playgrounds, and river pathways just steps from your door
This is maintenance-free living with executive finishing in one of Calgary’s most desirable and walkable communities. Welcome home to Quarry Park.
Property Details
Price:
$615,000
MLS #:
A2247920
Status:
Active
Beds:
4
Baths:
4
Address:
292 Quarry Park Boulevard SE
Type:
Single Family
Subtype:
Row/Townhouse
Subdivision:
Douglasdale/Glen
City:
Calgary
Listed Date:
Aug 13, 2025
Province:
AB
Finished Sq Ft:
1,723
Postal Code:
253
Lot Size:
2,207 sqft / 0.05 acres (approx)
Year Built:
2010
See this Listing
Rob Johnstone is a trusted Calgary Realtor with over 30 years of real estate experience. He has evaluated thousands of properties and is a recognized expert in Calgary home and condo sales. Rob offers accurate home evaluations either by email or through in-person appointments. Both options are free and come with no obligation. His focus is to provide honest advice and professional insight, helping Calgary homeowners make confident decisions when it’s time to sell their property.
More About RobMortgage Calculator
Schools
Interior
Appliances
Central Air Conditioner, Dishwasher, Dryer, Electric Stove, Garage Control(s), Garburator, Microwave Hood Fan, Refrigerator, Washer, Water Softener, Window Coverings
Basement
Finished, Full
Bathrooms Full
3
Bathrooms Half
1
Laundry Features
Upper Level
Pets Allowed
Restrictions, Yes
Exterior
Exterior Features
None
Lot Features
Back Lane, Back Yard, Few Trees, Landscaped, Lawn, Low Maintenance Landscape, No Neighbours Behind, Private
Parking Features
Double Garage Detached, Garage Door Opener, Garage Faces Rear, Heated Garage
Parking Total
2
Patio And Porch Features
Patio
Roof
Asphalt Shingle
Financial
Map
Community
- Address292 Quarry Park Boulevard SE Calgary AB
- SubdivisionDouglasdale/Glen
- CityCalgary
- CountyCalgary
- Zip CodeT2C 5G3
Similar Listings Nearby
- 161 Douglasview Rise SE
Calgary, AB$799,000
2.14 miles away
- 46 Sun Harbour Road SE
Calgary, AB$799,000
4.36 miles away
- 3610 Parkhill Street SW
Calgary, AB$799,000
4.51 miles away
- 7215 5 Street SW
Calgary, AB$791,000
3.18 miles away
- 142 Mt Douglas Point SE
Calgary, AB$790,000
2.76 miles away
- 320 Everbrook Way SW
Calgary, AB$789,000
4.99 miles away
- 523 Cantrell Drive SW
Calgary, AB$789,000
2.86 miles away
- 3430 Douglasdale Boulevard SE
Calgary, AB$788,000
2.54 miles away
- 56 Maple Court Crescent SE
Calgary, AB$784,900
0.91 miles away
- 48 Brabourne Rise SW
Calgary, AB$780,000
4.09 miles away
292 Quarry Park Boulevard SE
Calgary, AB
LIGHTBOX-IMAGES










