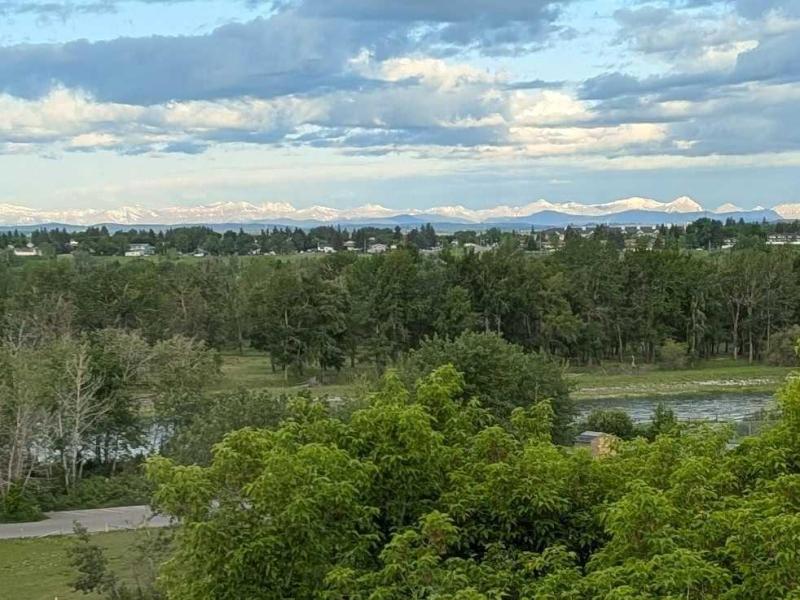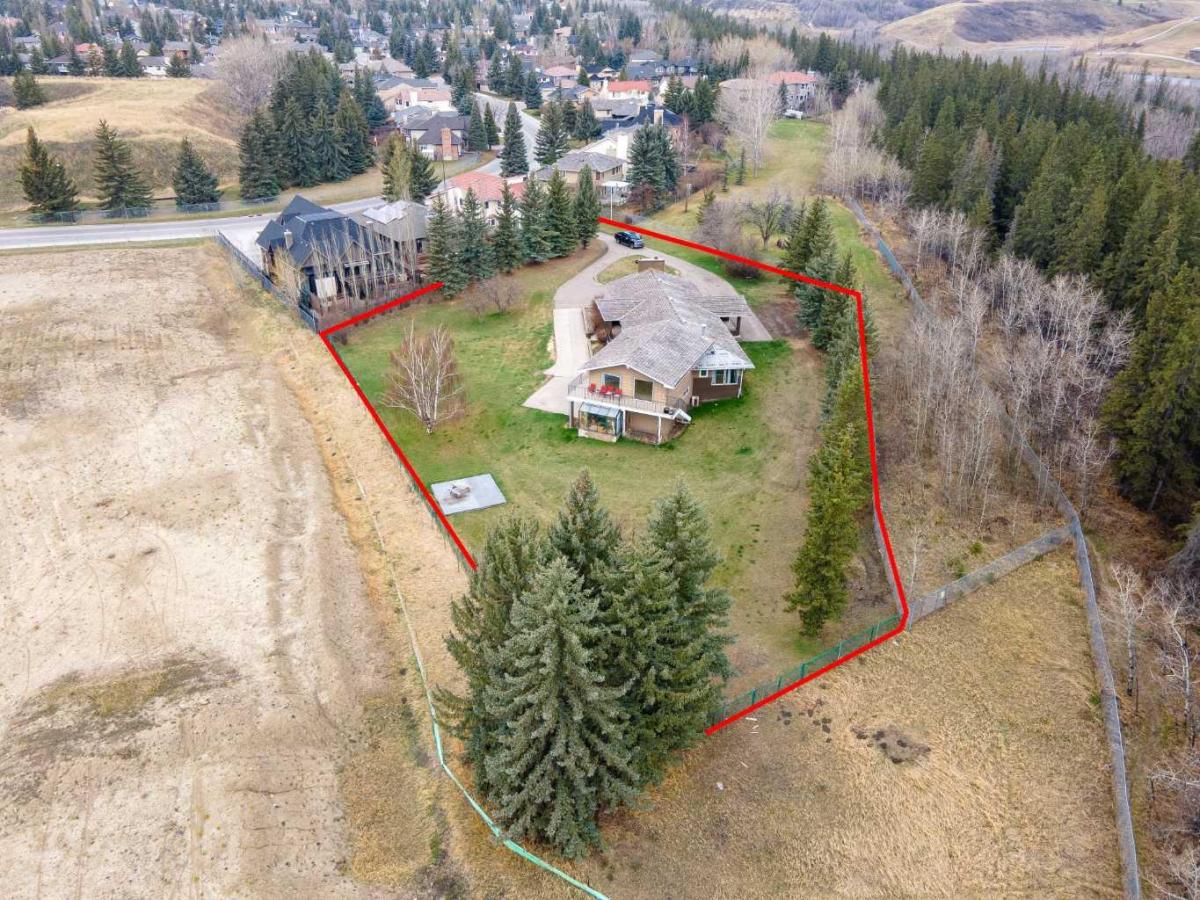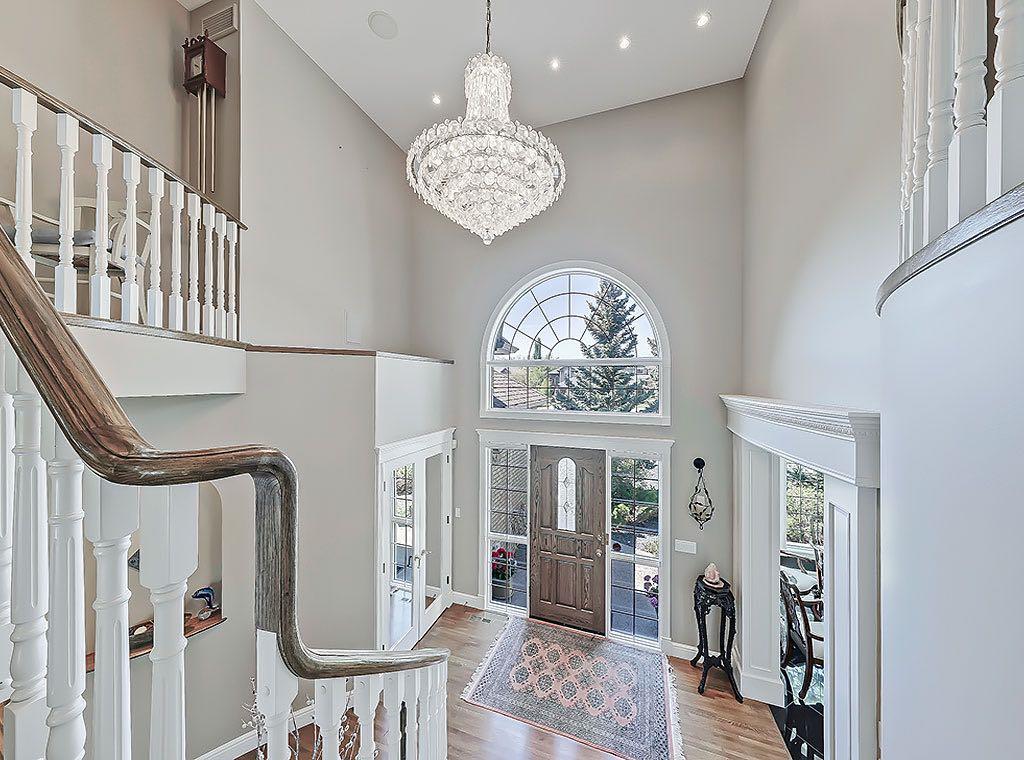Breathtaking mountain and river views on all three floors in Douglasdale! Nestled on the ridge and backing onto a serene nature reserve-with a creek running through it, this stunning estate home offers nearly 4,000 sq. ft. of developed living space, including a fully finished walkout basement and a triple car garage.
Step into a grand entrance with soaring 11-foot ceilings, a sweeping spiral staircase with 24 foot vaulted ceiling and a large skylight above, overlooking the spacious formal sitting room and dining area—perfect for family gatherings and special occasions.
The heart of the home features an inviting open-concept kitchen and living room with expansive picture windows framing million-dollar views of the Rocky Mountains, Bow River, and a charming baseball diamond. Cozy up next to the gas fireplace, or gather in the kitchen around the oversized granite island, complete with bar seating and a sunny breakfast nook large enough for a full sized dining table —designed for busy family life and effortless entertaining. Enjoy breathtaking sunsets from the west-facing deck, or unwind indoors by the corner gas fireplace with custom built-ins.
Upstairs, the primary retreat is a luxurious sanctuary featuring a gas fireplace, panoramic mountain views, a spa-inspired ensuite wrapped in travertine tile with heated floors, and a spacious walk-in closet. Two additional bedrooms are bright and roomy, sharing a well-appointed full bathroom with travertine tile and heated flooring.
The fully developed walkout basement includes a fourth bedroom, a stylish 3-piece bathroom with glass shower and heated floors, and a large recreation room—ideal for a home gym, theatre, or guest suite. Step out into your landscaped backyard and enjoy the tranquility of the reserve behind.
This is a rare opportunity to own a ridge property that combines breathtaking views, thoughtful design, and exceptional living in the heart of Douglasdale.
Step into a grand entrance with soaring 11-foot ceilings, a sweeping spiral staircase with 24 foot vaulted ceiling and a large skylight above, overlooking the spacious formal sitting room and dining area—perfect for family gatherings and special occasions.
The heart of the home features an inviting open-concept kitchen and living room with expansive picture windows framing million-dollar views of the Rocky Mountains, Bow River, and a charming baseball diamond. Cozy up next to the gas fireplace, or gather in the kitchen around the oversized granite island, complete with bar seating and a sunny breakfast nook large enough for a full sized dining table —designed for busy family life and effortless entertaining. Enjoy breathtaking sunsets from the west-facing deck, or unwind indoors by the corner gas fireplace with custom built-ins.
Upstairs, the primary retreat is a luxurious sanctuary featuring a gas fireplace, panoramic mountain views, a spa-inspired ensuite wrapped in travertine tile with heated floors, and a spacious walk-in closet. Two additional bedrooms are bright and roomy, sharing a well-appointed full bathroom with travertine tile and heated flooring.
The fully developed walkout basement includes a fourth bedroom, a stylish 3-piece bathroom with glass shower and heated floors, and a large recreation room—ideal for a home gym, theatre, or guest suite. Step out into your landscaped backyard and enjoy the tranquility of the reserve behind.
This is a rare opportunity to own a ridge property that combines breathtaking views, thoughtful design, and exceptional living in the heart of Douglasdale.
Property Details
Price:
$1,350,000
MLS #:
A2227370
Status:
Active
Beds:
4
Baths:
4
Address:
197 Douglas Park Boulevard SE
Type:
Single Family
Subtype:
Detached
Subdivision:
Douglasdale/Glen
City:
Calgary
Listed Date:
Jun 8, 2025
Province:
AB
Finished Sq Ft:
2,405
Postal Code:
223
Lot Size:
6,426 sqft / 0.15 acres (approx)
Year Built:
1994
See this Listing
Rob Johnstone is a trusted Calgary Realtor with over 30 years of real estate experience. He has evaluated thousands of properties and is a recognized expert in Calgary home and condo sales. Rob offers accurate home evaluations either by email or through in-person appointments. Both options are free and come with no obligation. His focus is to provide honest advice and professional insight, helping Calgary homeowners make confident decisions when it’s time to sell their property.
More About RobMortgage Calculator
Schools
Interior
Appliances
Bar Fridge, Central Air Conditioner, Dishwasher, Dryer, Garage Control(s), Garburator, Gas Cooktop, Oven- Built- In, Refrigerator, Window Coverings
Basement
Finished, Full, Walk- Out To Grade
Bathrooms Full
3
Bathrooms Half
1
Laundry Features
Main Level
Exterior
Exterior Features
Balcony, B B Q gas line, Fire Pit, Garden
Lot Features
Backs on to Park/ Green Space, Creek/ River/ Stream/ Pond, Fruit Trees/ Shrub(s), Garden, Landscaped, Lawn, Rectangular Lot, See Remarks, Views
Parking Features
Driveway, Front Drive, Triple Garage Attached
Parking Total
6
Patio And Porch Features
Balcony(s), Deck, Patio
Roof
Asphalt Shingle
Financial
Map
Community
- Address197 Douglas Park Boulevard SE Calgary AB
- SubdivisionDouglasdale/Glen
- CityCalgary
- CountyCalgary
- Zip CodeT2Z 2N3
Similar Listings Nearby
- 1008 Shawnee Drive SW
Calgary, AB$1,749,800
4.20 miles away
- 119 Pump Hill Bay SW
Calgary, AB$1,697,000
4.91 miles away
- 49 Cranbrook Cape SE
Calgary, AB$1,650,000
4.07 miles away
- 146 Mahogany Cove SE
Calgary, AB$1,649,900
4.02 miles away
- 13016 Lake Twintree Road SE
Calgary, AB$1,629,000
1.94 miles away
- 76 Chaparral Cove SE
Calgary, AB$1,625,000
4.18 miles away
- 200 CRANLEIGH Terrace SE
Calgary, AB$1,550,000
3.79 miles away
- 216 Evergreen Heath SW
Calgary, AB$1,550,000
4.67 miles away
- 427 Willow Grove Crescent SE
Calgary, AB$1,499,999
3.06 miles away
- 5 Mckenzie Lake Point SE
Calgary, AB$1,499,998
2.16 miles away
197 Douglas Park Boulevard SE
Calgary, AB
LIGHTBOX-IMAGES







