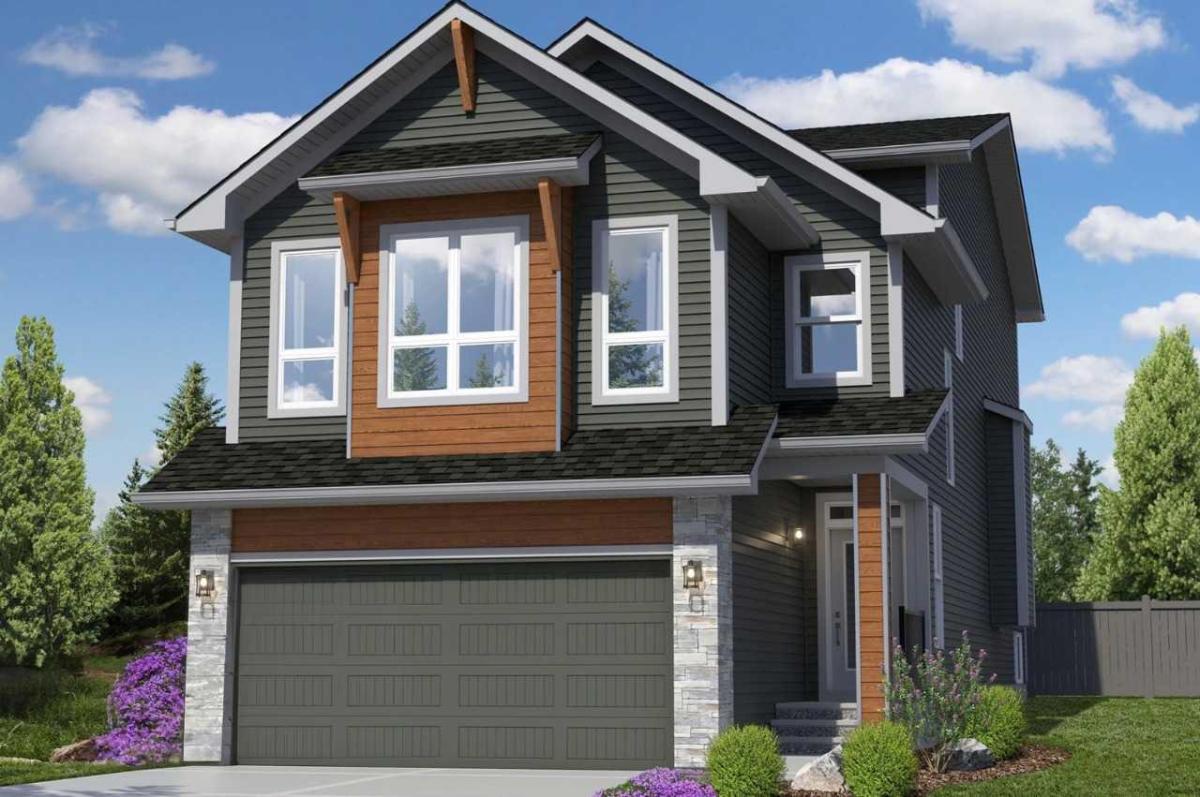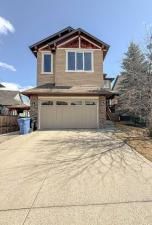Welcome to this Cozy, Thoughtfully and Extensively Renovated house exceptionally located in a prime area within the Douglas Glen/Douglasdale communities. Spanning over 2,278 square feet of total living space you will be welcomed on the main floor with vinly plank flooring with spacious living room that has a large window. This living room with an accent wall seamlessly leads straight to the dining area and then to the open kitchen. Inspiring any chef, the brand new kitchen will grab your attentions with its sleek design and modern finishes. At your service will be a quartz countertop , stainless steel appliances, a large island , and cabinets offering plenty of pantry and storage space for any busy family. Next to the kitchen is the family room that offers you to unwind by relaxing next to the gas fireplace . Going upstairs, you will see the luxury vinyl plank flooring the leads to 3 good sized bedrooms , a 3-piece central bathroom , and a ensuite master bedroom and a walk-in closet. The master bedroom a has a large window and walk-in closet and a barn door that leads to the bathroom that has a free standing tub for the much needed long relaxing bubble baths. The finished basement adds even more living space to this already impressive home, with one extra bedroom, 3-piece bathroom, and a versatile area that can be used as a recreation room, home gym, or media room. Whether you need extra space for guests or a place for the kids to play, the basement offers endless possibilities. Easy access to Deerfoot Trail ensures a quick 15-minute drive to downtown Calgary for work or leisure. Don’t miss out on this opportunity—schedule your private viewing today! Plumbing, Electrical, Building Permits are on hand!
Property Details
Price:
$699,990
MLS #:
A2245543
Status:
Active
Beds:
4
Baths:
4
Address:
13030 Douglas Ridge Grove SE
Type:
Single Family
Subtype:
Detached
Subdivision:
Douglasdale/Glen
City:
Calgary
Listed Date:
Aug 7, 2025
Province:
AB
Finished Sq Ft:
1,622
Postal Code:
237
Lot Size:
3,756 sqft / 0.09 acres (approx)
Year Built:
1997
See this Listing
Rob Johnstone is a trusted Calgary Realtor with over 30 years of real estate experience. He has evaluated thousands of properties and is a recognized expert in Calgary home and condo sales. Rob offers accurate home evaluations either by email or through in-person appointments. Both options are free and come with no obligation. His focus is to provide honest advice and professional insight, helping Calgary homeowners make confident decisions when it’s time to sell their property.
More About RobMortgage Calculator
Schools
Interior
Appliances
Dishwasher, Dryer, Electric Range, Range Hood, Refrigerator, Washer
Basement
Finished, Full
Bathrooms Full
3
Bathrooms Half
1
Laundry Features
In Bathroom, Main Level
Exterior
Exterior Features
Fire Pit, Private Yard
Lot Features
Back Yard, Landscaped, Lawn, Private, Treed
Parking Features
Double Garage Attached
Parking Total
4
Patio And Porch Features
Deck, Front Porch
Roof
Asphalt Shingle
Financial
Map
Community
- Address13030 Douglas Ridge Grove SE Calgary AB
- SubdivisionDouglasdale/Glen
- CityCalgary
- CountyCalgary
- Zip CodeT2Z3H7
Similar Listings Nearby
- 193 Auburn Bay Boulevard SE
Calgary, AB$909,000
3.56 miles away
- 178 Setonstone Green SE
Calgary, AB$909,000
4.71 miles away
- 42 Inverness Close SE
Calgary, AB$904,900
1.43 miles away
- 77 Auburn Glen Common SE
Calgary, AB$900,000
2.93 miles away
- 233 Cranarch Common SE
Calgary, AB$900,000
4.46 miles away
- 9819 2 Street SE
Calgary, AB$899,999
4.36 miles away
- 401 Mahogany Court SE
Calgary, AB$899,900
2.81 miles away
- 128 Chaparral Valley Drive SE
Calgary, AB$899,888
4.05 miles away
- 14319 Parkland Boulevard SE
Calgary, AB$899,000
2.35 miles away
- 91 Mountain Park Drive SE
Calgary, AB$899,000
1.78 miles away
13030 Douglas Ridge Grove SE
Calgary, AB
LIGHTBOX-IMAGES











