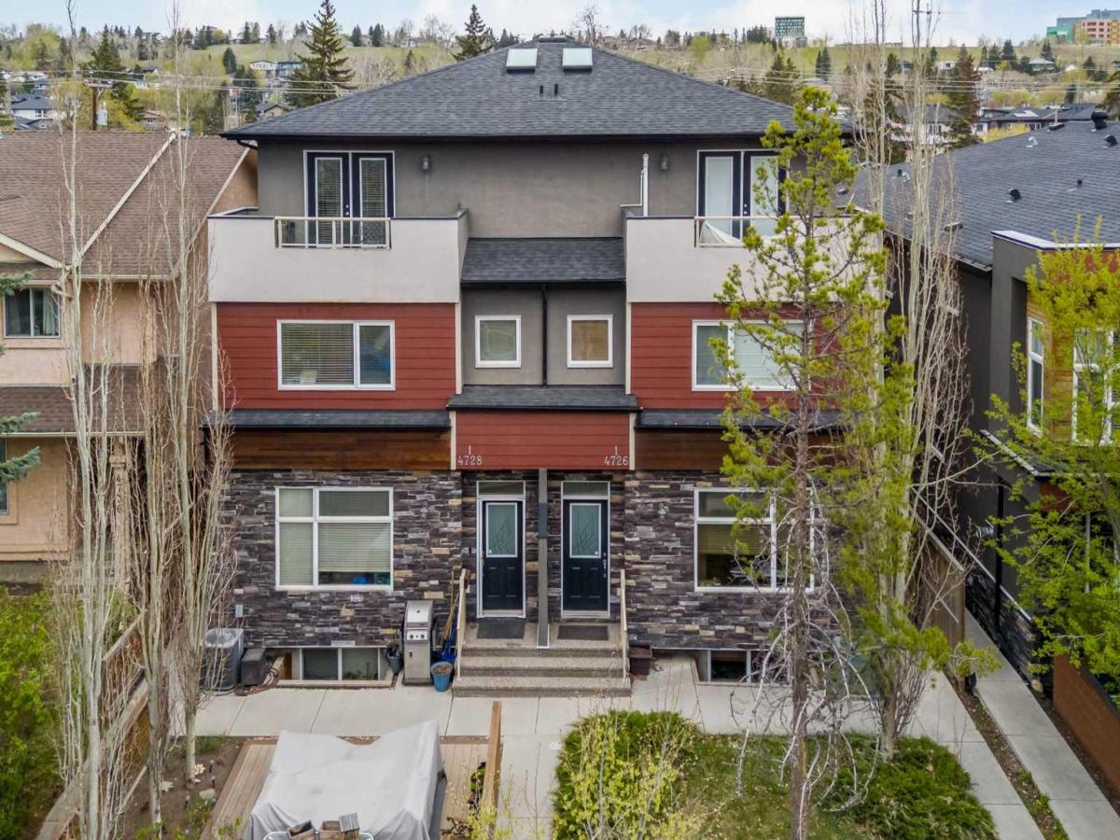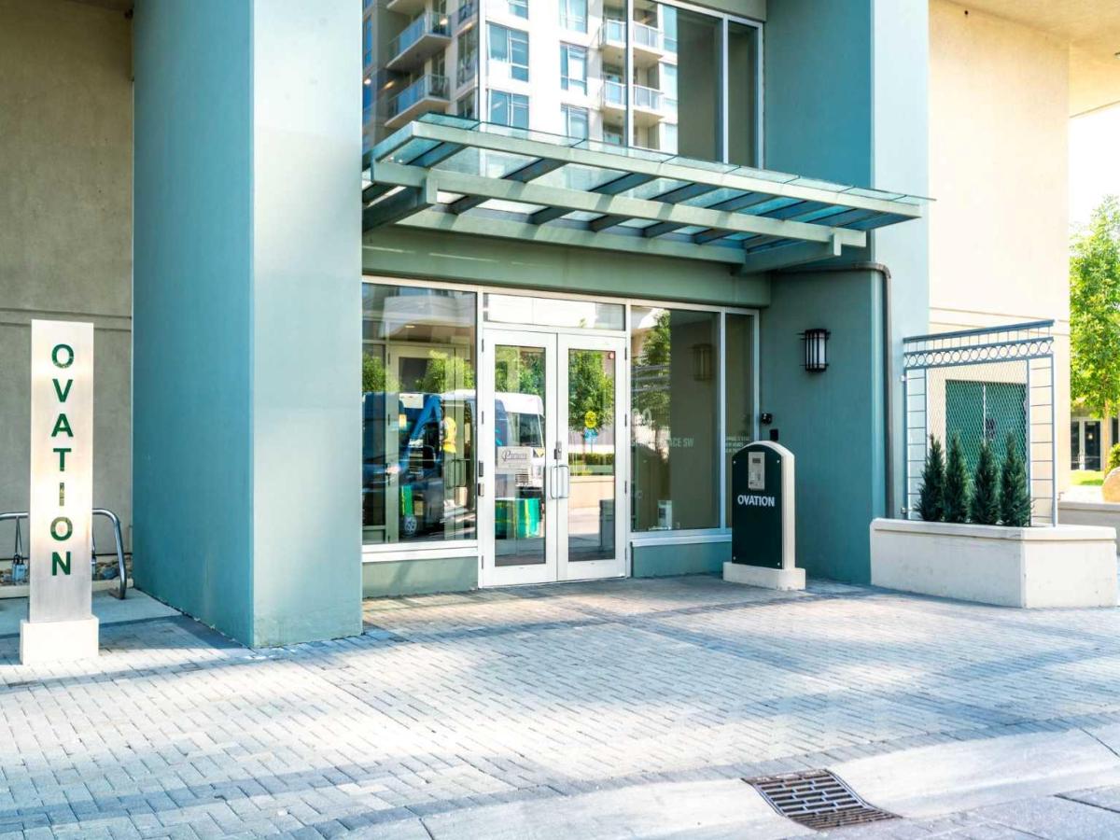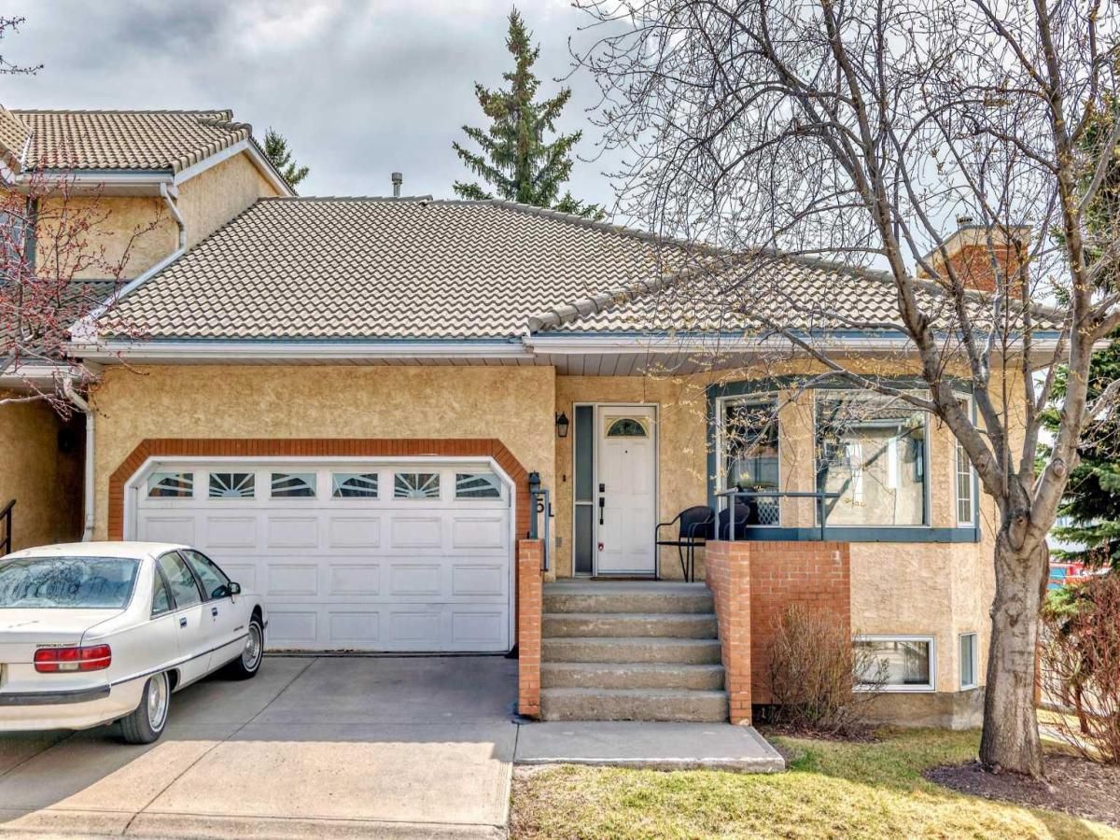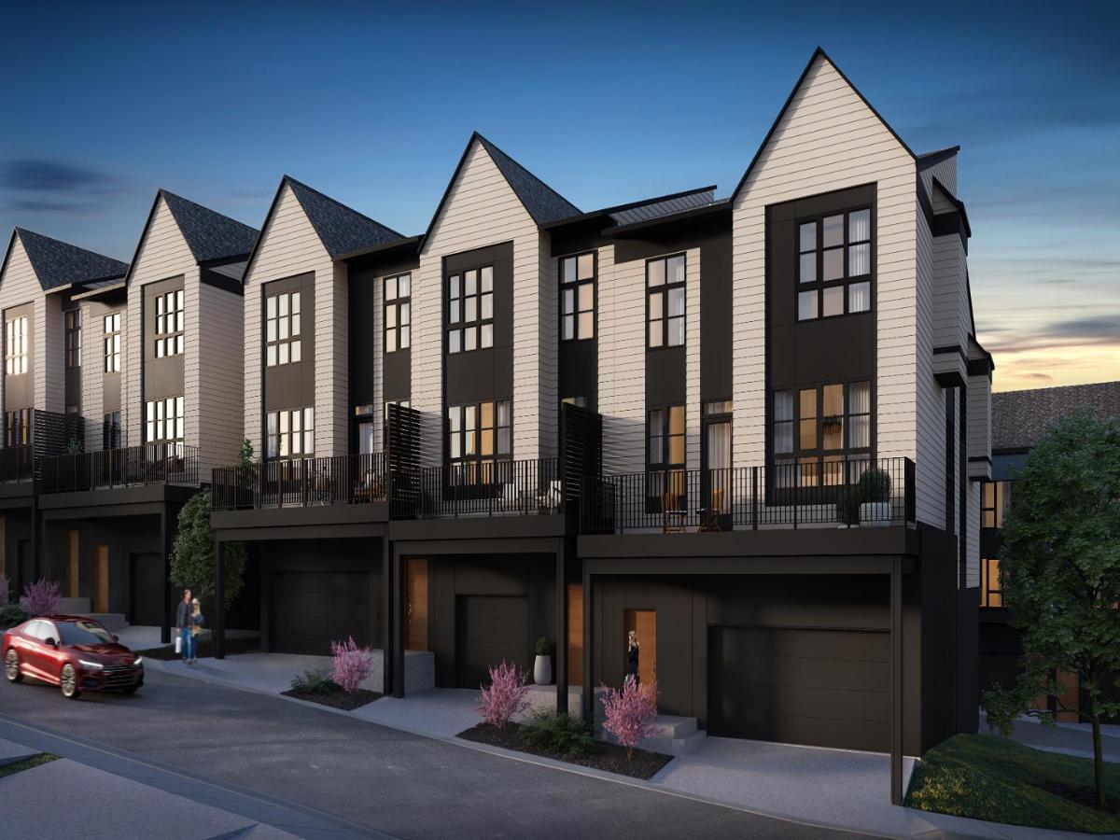4 th Floor End Unit in the Wedgwoods of Discovery Ridge – Forest Views!
The Wedgwoods of Discovery Ridge is nestled in one of only two forest preserves in Calgary – Griffith Woods. This 4th-floor end unit offers complete privacy and stunning forest views from every room. At 1,277 sq ft, this 2-bedroom, 2-bath plus den condo is quiet and spacious.
The open-concept layout features hardwood floors and oversized windows that bring in natural light and showcase the untouched forest. The updated kitchen includes newer stainless-steel appliances (2021–2025), granite counters, and an open design perfect for entertaining. There are pot lights throughout the condo including the hallways and walk in closet. Some are dimmable and some can be operated remotely. There are four ceiling fans with lights which are in the living room, dining room and bedrooms to keep you cool all year round. The primary bedroom includes a walk-in closet with custom shelving and a large ensuite with soaker tub and walk-in shower. Both bedrooms have new, high-end carpeting (2024) and ceiling fans. The den includes a custom-built pantry and versatile storage solutions.The building has a social room and fitness room.It also comes with one titled parking stall with a storage unit. Condo fees include heat,electricity,water and gas. Enjoy serene views and wildlife from the private balcony, with space for seating, a BBQ, and potted plants. This is forest living just minutes from the city — peaceful, private, and move-in ready. This also a pet friendly building.
The Wedgwoods of Discovery Ridge is nestled in one of only two forest preserves in Calgary – Griffith Woods. This 4th-floor end unit offers complete privacy and stunning forest views from every room. At 1,277 sq ft, this 2-bedroom, 2-bath plus den condo is quiet and spacious.
The open-concept layout features hardwood floors and oversized windows that bring in natural light and showcase the untouched forest. The updated kitchen includes newer stainless-steel appliances (2021–2025), granite counters, and an open design perfect for entertaining. There are pot lights throughout the condo including the hallways and walk in closet. Some are dimmable and some can be operated remotely. There are four ceiling fans with lights which are in the living room, dining room and bedrooms to keep you cool all year round. The primary bedroom includes a walk-in closet with custom shelving and a large ensuite with soaker tub and walk-in shower. Both bedrooms have new, high-end carpeting (2024) and ceiling fans. The den includes a custom-built pantry and versatile storage solutions.The building has a social room and fitness room.It also comes with one titled parking stall with a storage unit. Condo fees include heat,electricity,water and gas. Enjoy serene views and wildlife from the private balcony, with space for seating, a BBQ, and potted plants. This is forest living just minutes from the city — peaceful, private, and move-in ready. This also a pet friendly building.
Property Details
Price:
$518,888
MLS #:
A2226278
Status:
Active
Beds:
2
Baths:
2
Address:
411, 10 Discovery Ridge Close SW
Type:
Condo
Subtype:
Apartment
Subdivision:
Discovery Ridge
City:
Calgary
Listed Date:
Jul 25, 2025
Province:
AB
Finished Sq Ft:
1,277
Postal Code:
353
Year Built:
2005
See this Listing
Rob Johnstone is a trusted Calgary Realtor with over 30 years of real estate experience. He has evaluated thousands of properties and is a recognized expert in Calgary home and condo sales. Rob offers accurate home evaluations either by email or through in-person appointments. Both options are free and come with no obligation. His focus is to provide honest advice and professional insight, helping Calgary homeowners make confident decisions when it’s time to sell their property.
More About RobMortgage Calculator
Schools
Interior
Appliances
Dishwasher, Electric Range, Garage Control(s), Range Hood, Refrigerator, Washer/ Dryer, Window Coverings
Bathrooms Full
2
Laundry Features
In Unit
Pets Allowed
Restrictions, Cats O K, Dogs O K, Yes
Exterior
Exterior Features
Balcony, Playground, Tennis Court(s)
Parking Features
Heated Garage, Parkade, Secured, Stall, Titled, Underground
Parking Total
1
Patio And Porch Features
Balcony(s), Porch
Roof
Asphalt Shingle
Stories Total
5
Financial
Map
Community
- Address411, 10 Discovery Ridge Close SW Calgary AB
- SubdivisionDiscovery Ridge
- CityCalgary
- CountyCalgary
- Zip CodeT3H5X3
Similar Listings Nearby
- 8, 2220 26 Avenue SW
Calgary, AB$669,900
4.56 miles away
- 2, 4726 17 Avenue NW
Calgary, AB$665,000
4.73 miles away
- 3, 4612 17 Avenue NW
Calgary, AB$665,000
4.68 miles away
- 7, 2220 26 Avenue SW
Calgary, AB$656,000
4.56 miles away
- 2102, 99 Spruce Place SW
Calgary, AB$655,000
3.97 miles away
- 2, 4728 17 Avenue NW
Calgary, AB$650,000
4.73 miles away
- 2401, 95 Burma Star Road SW
Calgary, AB$649,900
3.65 miles away
- 1, 1914 25A Street SW
Calgary, AB$635,000
4.35 miles away
- 51 Richelieu Court SW
Calgary, AB$629,000
3.34 miles away
- 707 Sovereign Common SW
Calgary, AB$626,800
4.65 miles away
411, 10 Discovery Ridge Close SW
Calgary, AB
LIGHTBOX-IMAGES









