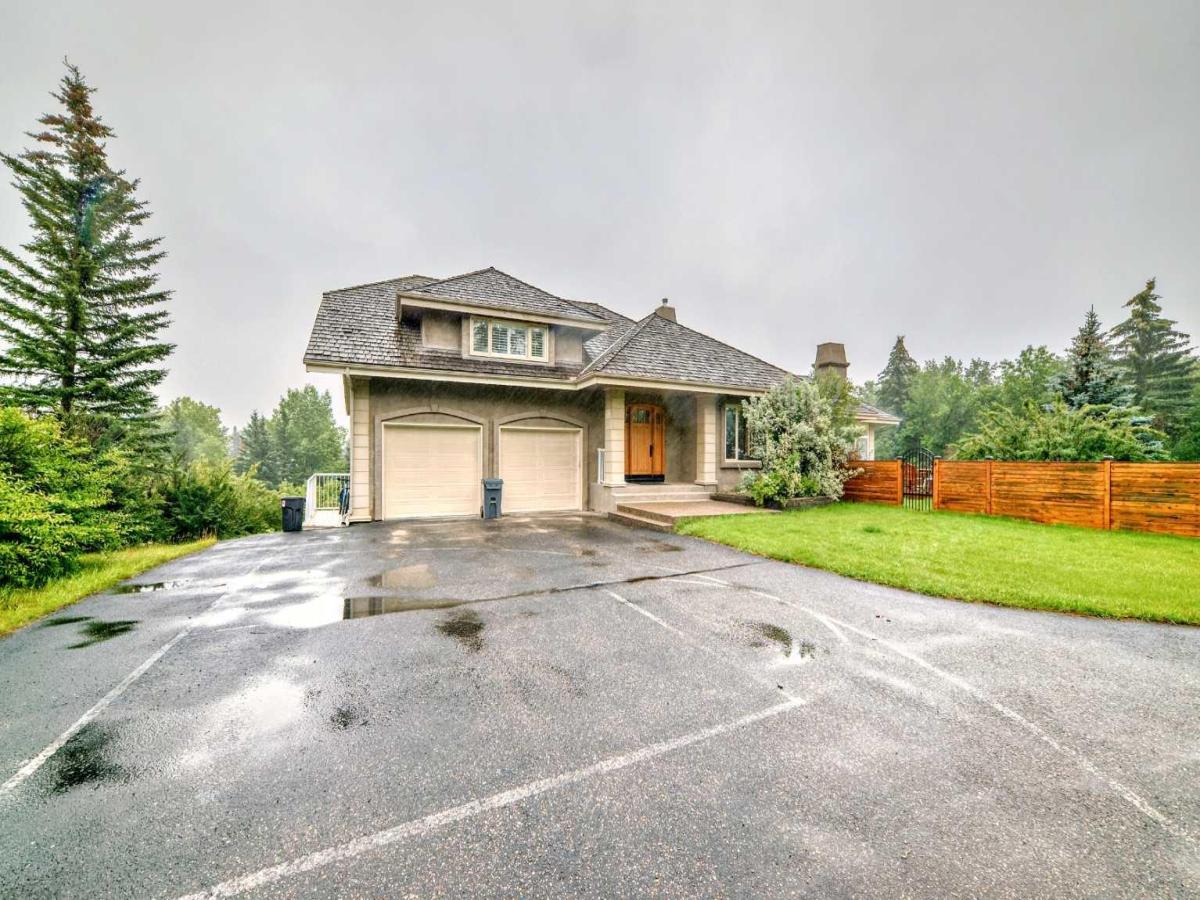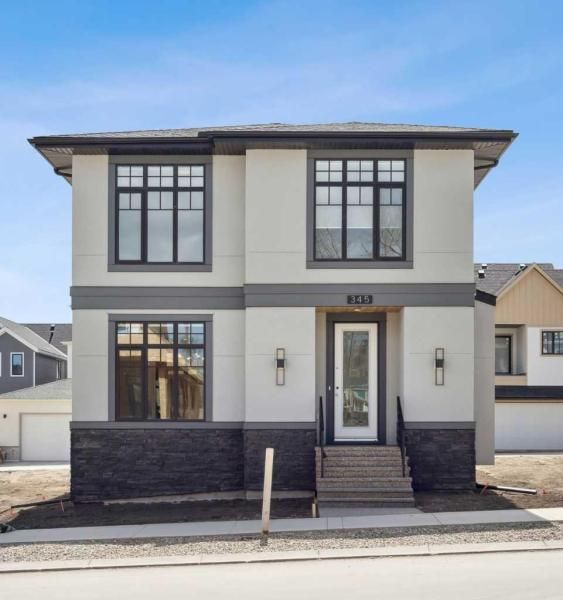A SPECTACULAR home with a full walkout basement that backs onto a linear park leading to a modern playground. The home has an excellent floor plan with 2 story high ceilings on both sides of the home allowing natural light to flood the home. Hardwood or tile throughout the main &' upper floors. The very functional main floor plan meets all your needs! Through front door to your right side, you will find the living area and the formal dining room full of sunshine, steps back, you will love the size of this kitchen with a spacious island, cabinets and counter space to spare. The nook is surrounded by windows &' is a wonderful place for casual dining. The great family room is spacious with high ceiling and fireplace. Don’t forget your good size home office on the main floor as well! Upper floors, an unbelievable master retreat includes a fully renovated master en-suite with an expansive steam shower equipped with massage heads &' a rain shower all controlled by electronic valves. The other two additional bedrooms are separated by a Jack &' Jill bathroom. The lower walkout has a wonderful living area with In-Floor heating, a bedroom and full bath plus a hobby room that is currently being used as a bedroom. Recently Upgrades included: New AC, New Deck, Brand New Fridge etc. Situated on a quiet street with a private backyard, this home is in the perfect spot in Discovery Ridge.
Property Details
Price:
$1,299,800
MLS #:
A2249028
Status:
Active
Beds:
4
Baths:
4
Address:
39 Discovery Ridge Rise SW
Type:
Single Family
Subtype:
Detached
Subdivision:
Discovery Ridge
City:
Calgary
Listed Date:
Aug 16, 2025
Province:
AB
Finished Sq Ft:
2,638
Postal Code:
342
Lot Size:
6,081 sqft / 0.14 acres (approx)
Year Built:
2001
See this Listing
Rob Johnstone is a trusted Calgary Realtor with over 30 years of real estate experience. He has evaluated thousands of properties and is a recognized expert in Calgary home and condo sales. Rob offers accurate home evaluations either by email or through in-person appointments. Both options are free and come with no obligation. His focus is to provide honest advice and professional insight, helping Calgary homeowners make confident decisions when it’s time to sell their property.
More About RobMortgage Calculator
Schools
Interior
Appliances
Central Air Conditioner, Dishwasher, Dryer, Electric Stove, Range Hood, Washer, Window Coverings
Basement
Finished, Full, Walk- Out To Grade
Bathrooms Full
3
Bathrooms Half
1
Laundry Features
In Unit
Exterior
Exterior Features
Garden, Private Yard
Lot Features
Back Lane, Landscaped, Private
Parking Features
Double Garage Attached
Parking Total
6
Patio And Porch Features
Deck, Enclosed, See Remarks
Roof
Asphalt Shingle
Financial
Map
Community
- Address39 Discovery Ridge Rise SW Calgary AB
- SubdivisionDiscovery Ridge
- CityCalgary
- CountyCalgary
- Zip CodeT3H 4R2
Similar Listings Nearby
- 115 Elveden Court SW
Calgary, AB$1,680,000
1.10 miles away
- 4811 15 Street SW
Calgary, AB$1,650,000
4.59 miles away
- 22 Wendham Place SW
Calgary, AB$1,600,000
3.42 miles away
- 24 Fortress Court SW
Calgary, AB$1,600,000
0.62 miles away
- 330 Normandy Drive SW
Calgary, AB$1,599,999
3.35 miles away
- 424 Discovery Place SW
Calgary, AB$1,599,900
0.47 miles away
- 243134 Westbluff Road
Rural Rocky View County, AB$1,599,900
3.96 miles away
- 406 Spring Creek Circle SW
Calgary, AB$1,598,888
1.28 miles away
- 345 Bessborough Drive SW
Calgary, AB$1,579,000
3.42 miles away
- 2219 29 Avenue SW
Calgary, AB$1,579,000
4.04 miles away
39 Discovery Ridge Rise SW
Calgary, AB
LIGHTBOX-IMAGES











