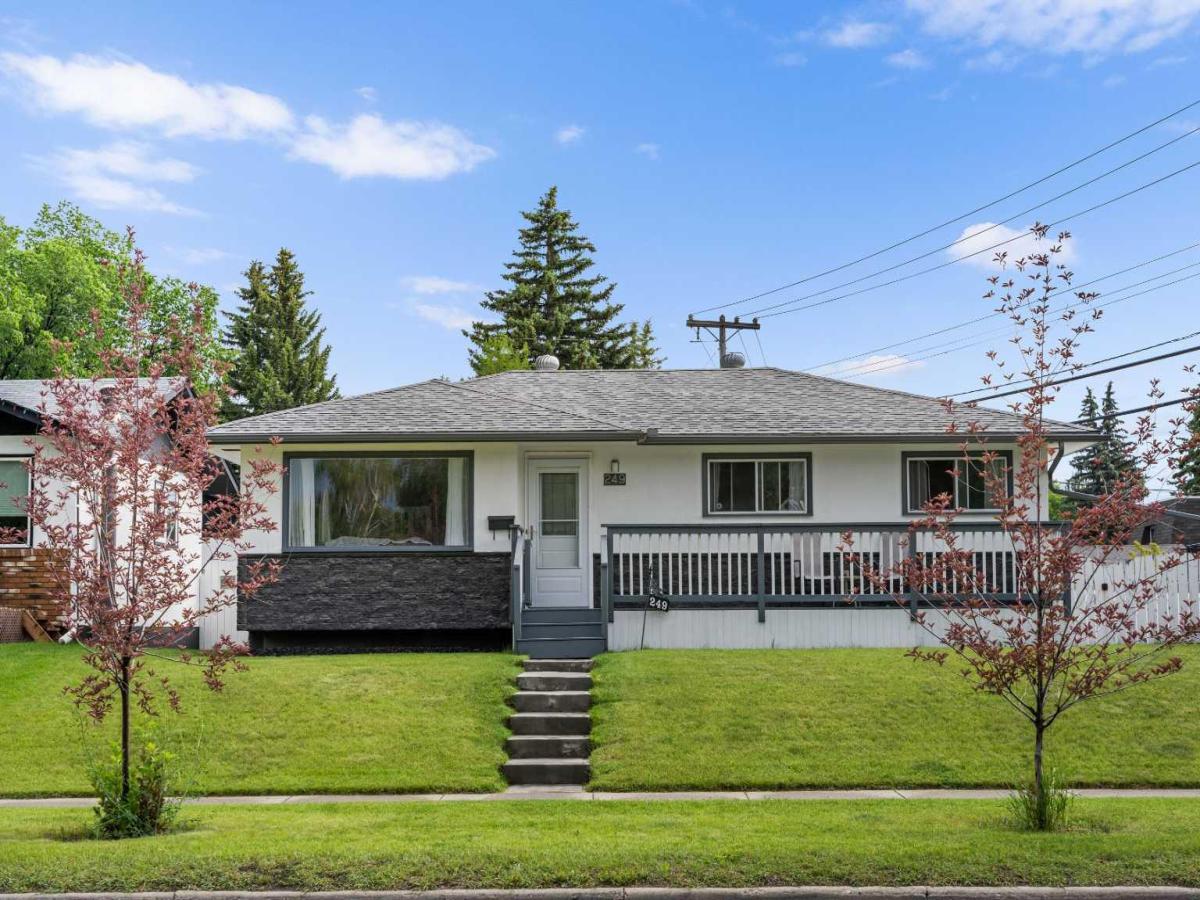Located in the established community of Deer Run, this four-level split duplex offers three bedrooms and two full bathrooms with over 1400 square feet of living space including the third level. All three bedrooms are on the upper level, including the primary bedroom with direct access to a private back balcony. The main floor features a wood-burning fireplace in the living room and a large bay window at the front of the home. Vinyl plank flooring runs throughout. On the third level, you’ll find the laundry room, a 3-piece bathroom and additional living space with big windows and a built-in wet bar. The 4th level gives extra storage and access to the utility room. The furnace, hot water tank, water softener, and air conditioner were all replaced in 2020. There is no Poly B in the home. An oversized single detached garage sits at the back of the property and there are underground sprinklers in place. Conveniently located close to schools, playgrounds, and Fish Creek Park.
Property Details
Price:
$524,900
MLS #:
A2220319
Status:
Active
Beds:
3
Baths:
2
Address:
14 Deermeade Bay SE
Type:
Single Family
Subtype:
Semi Detached (Half Duplex)
Subdivision:
Deer Run
City:
Calgary
Listed Date:
Jun 24, 2025
Province:
AB
Finished Sq Ft:
1,034
Postal Code:
256
Lot Size:
3,304 sqft / 0.08 acres (approx)
Year Built:
1980
See this Listing
Rob Johnstone is a trusted Calgary Realtor with over 30 years of real estate experience. He has evaluated thousands of properties and is a recognized expert in Calgary home and condo sales. Rob offers accurate home evaluations either by email or through in-person appointments. Both options are free and come with no obligation. His focus is to provide honest advice and professional insight, helping Calgary homeowners make confident decisions when it’s time to sell their property.
More About RobMortgage Calculator
Schools
Interior
Appliances
Central Air Conditioner, Dishwasher, Electric Range, Freezer, Garage Control(s), Washer/ Dryer, Window Coverings
Basement
Finished, Full
Bathrooms Full
2
Laundry Features
In Basement
Exterior
Exterior Features
Balcony, Private Yard
Lot Features
Back Lane, Back Yard, Cul- De- Sac, Front Yard, Landscaped
Parking Features
Single Garage Detached
Parking Total
1
Patio And Porch Features
Balcony(s), Deck
Roof
Asphalt Shingle
Financial
Map
Community
- Address14 Deermeade Bay SE Calgary AB
- SubdivisionDeer Run
- CityCalgary
- CountyCalgary
- Zip CodeT2J 5Z6
Similar Listings Nearby
- 94 Somerglen Close SW
Calgary, AB$681,900
3.83 miles away
- 57 Copperleaf Way SE
Calgary, AB$680,000
3.28 miles away
- 63 Auburn Crest Way SE
Calgary, AB$680,000
3.40 miles away
- 249 River Rock Place SE
Calgary, AB$680,000
3.08 miles away
- 249 Acadia Drive SE
Calgary, AB$679,999
4.15 miles away
- 315 Wolf Creek Way SE
Calgary, AB$679,999
3.22 miles away
- 120 Prestwick Point SE
Calgary, AB$679,900
1.37 miles away
- 171 Hotchkiss Manor SE
Calgary, AB$679,900
4.73 miles away
- 25 Douglasdale Point SE
Calgary, AB$679,900
1.04 miles away
- 81 Creekstone Drive SW
Calgary, AB$679,900
4.94 miles away
14 Deermeade Bay SE
Calgary, AB
LIGHTBOX-IMAGES








