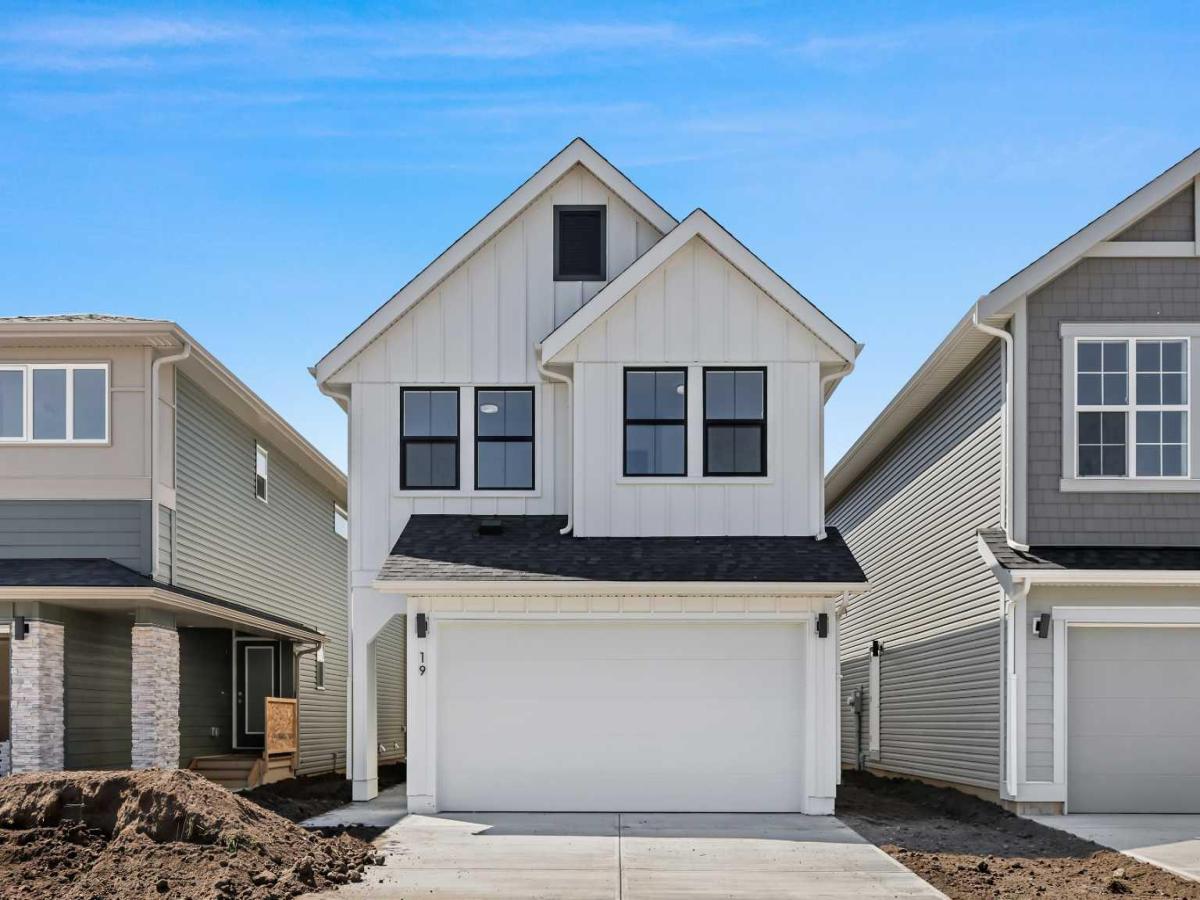SW Backyard | Extensive Renovation | 4 BED 3.5 BATH | Located beside a park | This home features exquisite finishing unlike you’ve seen before at this price point! This beautifully updated 2-storey home is the perfect blend of modern style and family-friendly comfort. Featuring 4 spacious bedrooms and 3.5 full bathrooms, there''s plenty of room for a growing family or those who love to entertain. Step into the gorgeous, fully renovated kitchen with brand-new cabinetry and quartz backsplash, quartz countertops, stainless steel appliances, and a dining area—perfect for gatherings. The main floor offers a bright and open living room with stylish finishes throughout. You’ll also find a convenient 2-piece bathroom. Upstairs, you''ll find 3 generously sized bedrooms, including a beautifully updated primary suite with an ensuite bath. The other bedrooms can enjoy a 4-piece main bathroom as well. The fully finished basement adds even more living space with a large family room, an additional bedroom—ideal as a home office or playroom. From the kitchen, sliding patio doors lead out to a huge deck overlooking a sunny South-West facing backyard—perfect for relaxing or entertaining guests. The renovation list is quite extensive. It features brand new vinyl windows, furnace and water tank, and finishings such as flooring, built-in cabinetry and closets, paint, bathrooms, etc. Located in a popular, family-oriented community just steps from schools, parks, and all essential amenities, this home checks all the boxes for style, space, and location!
Property Details
Price:
$549,900
MLS #:
A2246986
Status:
Active
Beds:
4
Baths:
4
Address:
62 Deer Ridge Way SE
Type:
Single Family
Subtype:
Semi Detached (Half Duplex)
Subdivision:
Deer Ridge
City:
Calgary
Listed Date:
Aug 13, 2025
Province:
AB
Finished Sq Ft:
1,236
Postal Code:
256
Lot Size:
3,003 sqft / 0.07 acres (approx)
Year Built:
1980
See this Listing
Rob Johnstone is a trusted Calgary Realtor with over 30 years of real estate experience. He has evaluated thousands of properties and is a recognized expert in Calgary home and condo sales. Rob offers accurate home evaluations either by email or through in-person appointments. Both options are free and come with no obligation. His focus is to provide honest advice and professional insight, helping Calgary homeowners make confident decisions when it’s time to sell their property.
More About RobMortgage Calculator
Schools
Interior
Appliances
Dishwasher, Electric Range, Refrigerator, Washer/ Dryer
Basement
Finished, Full
Bathrooms Full
3
Bathrooms Half
1
Laundry Features
In Basement
Exterior
Exterior Features
Private Yard
Lot Features
Back Yard
Parking Features
Parking Pad
Parking Total
2
Patio And Porch Features
Deck
Roof
Asphalt Shingle
Financial
Map
Community
- Address62 Deer Ridge Way SE Calgary AB
- SubdivisionDeer Ridge
- CityCalgary
- CountyCalgary
- Zip CodeT2J 5Y6
Similar Listings Nearby
- 785 Auburn Bay Boulevard SE
Calgary, AB$710,000
3.21 miles away
- 10219 Maple Brook Place SE
Calgary, AB$710,000
2.66 miles away
- 96 Douglas Ridge Close SE
Calgary, AB$709,900
2.17 miles away
- 229 Walgrove Way SE
Calgary, AB$709,900
4.26 miles away
- 135 Legacy Reach Manor SE
Calgary, AB$709,900
4.52 miles away
- 19 Copperhead Gardens SE
Calgary, AB$709,900
4.42 miles away
- 165 Shawinigan Drive SW
Calgary, AB$709,900
3.06 miles away
- 164 Walden Square SE
Calgary, AB$709,000
3.49 miles away
- 89 Cranwell Green SE
Calgary, AB$709,000
3.35 miles away
- 264 Belmont Boulevard SW
Calgary, AB$700,000
4.28 miles away
62 Deer Ridge Way SE
Calgary, AB
LIGHTBOX-IMAGES










