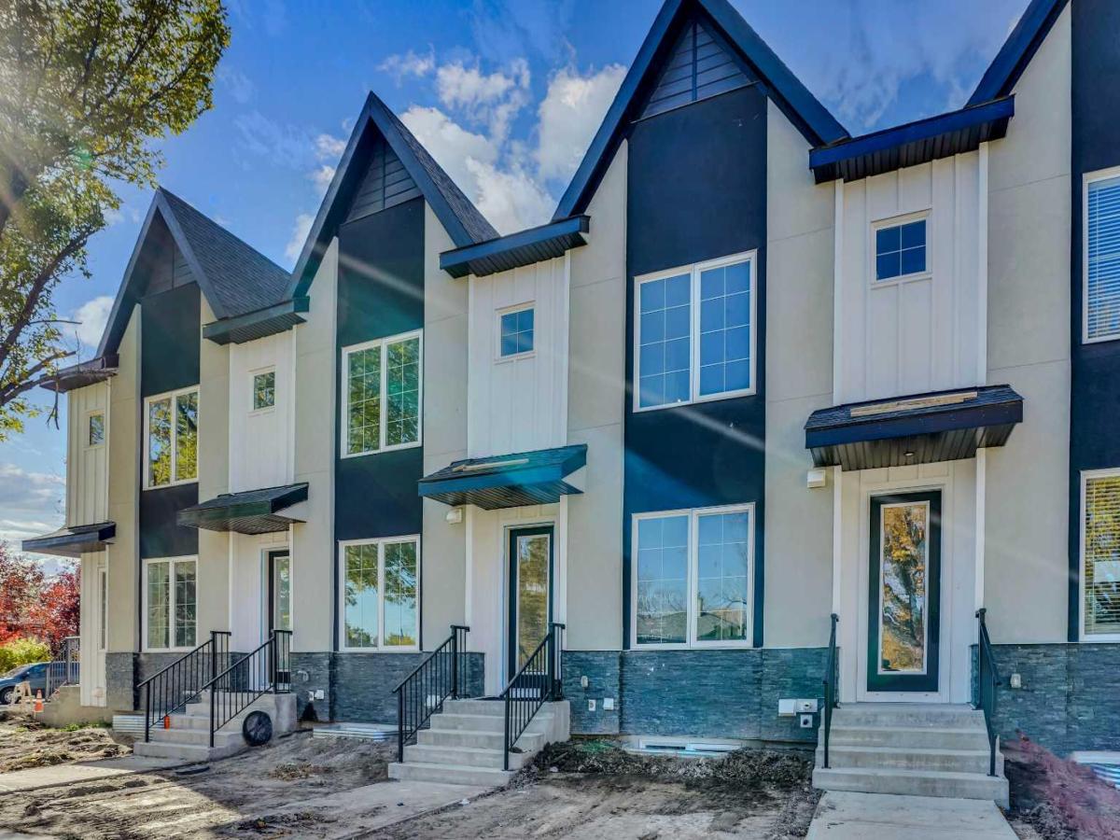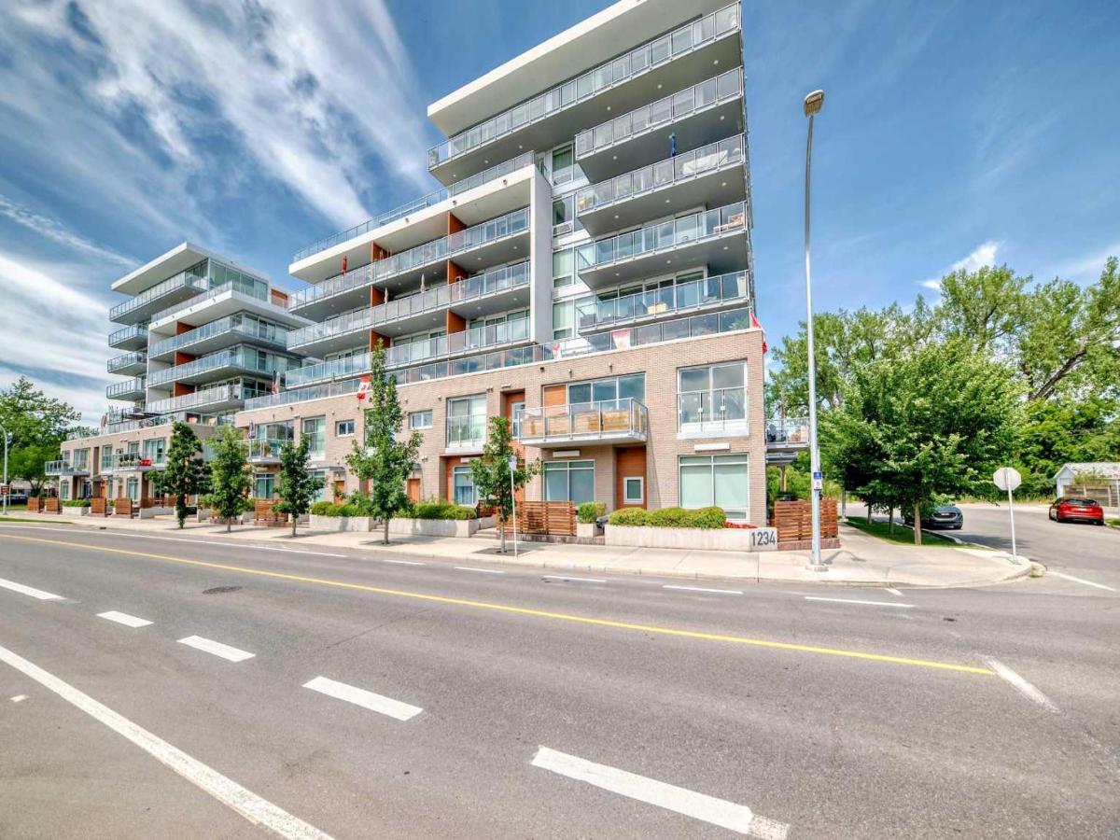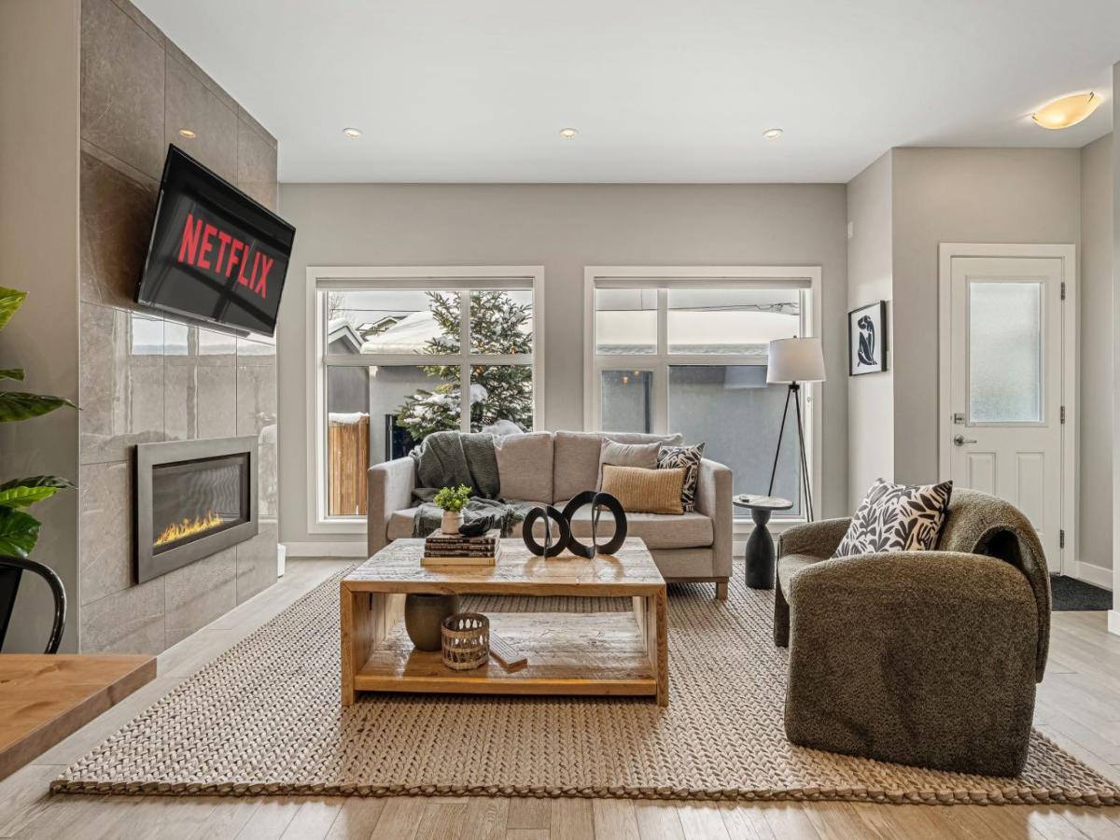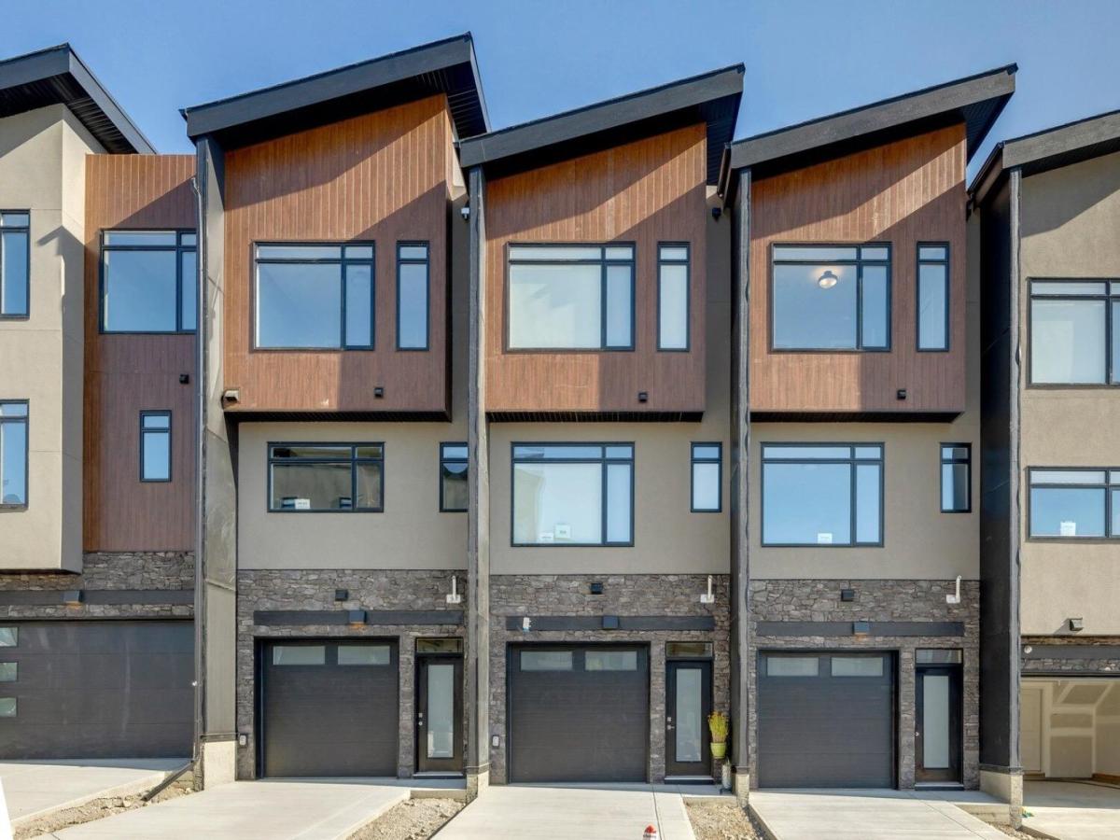OPEN HOUSE – JULY 26th 12-2PM. Rare offering in desirable Dalhousie with this renovated 3 bed 2.5 bath front attached garage townhouse in a highly desirable complex. Featuring nearly 1,800 Sq.Ft. of interior above grade living space plus a large fenced yard and additional 400 Sq. Ft. Basement, this townhouse is unrivaled in size, location, and amenities. As you enter through the private yard you are greeted with a unique open floorplan and two storey lofted living area with floor to ceiling windows and brick fireplace. The renovated kitchen with butcher block countertops, stainless steel appliances and ample storage features a raised eating bar that opens onto the dining and sitting area with numerous configuration options ideal for hosting large gatherings. The kitchen level overlooks the living area making it great for entertaining and features an updated powder room for guests. Upstairs features 3 good sized bedrooms and two bathrooms. The generous sized primary bedroom features an updated ensuite with soaker tub and tile surround, dual sink vanity and tiles floors. The stairwell features a unique solar tube offering additional light throughout. The main level foyer off the garage features custom built-ins and a full-size stackable washer and dryer unit with sink and clothes storage. Ample parking includes a 12×22 foot garage plus additional driveway parking and ample visitor and street parking for guests. The 400 Sq. Ft. basement with built-in wall unit and additional storage is an open canvass and can be utilized as a movie room, gym, office or hobby room. The complex is unique with an outstanding amenity building featuring an indoor pool, sauna, games room, squash court, gymnasium and common lounge with pool and ping pong. Close to numerous amenities, schools, parks and transportation options, this home will not last – view today!
Property Details
Price:
$539,900
MLS #:
A2242740
Status:
Active
Beds:
3
Baths:
3
Address:
87, 5400 Dalhousie Drive NW
Type:
Condo
Subtype:
Row/Townhouse
Subdivision:
Dalhousie
City:
Calgary
Listed Date:
Jul 24, 2025
Province:
AB
Finished Sq Ft:
1,791
Postal Code:
324
Year Built:
1975
See this Listing
Rob Johnstone is a trusted Calgary Realtor with over 30 years of real estate experience. He has evaluated thousands of properties and is a recognized expert in Calgary home and condo sales. Rob offers accurate home evaluations either by email or through in-person appointments. Both options are free and come with no obligation. His focus is to provide honest advice and professional insight, helping Calgary homeowners make confident decisions when it’s time to sell their property.
More About RobMortgage Calculator
Schools
Interior
Appliances
Dishwasher, Electric Stove, Range Hood, Refrigerator, Washer/ Dryer Stacked
Basement
Finished, Full
Bathrooms Full
2
Bathrooms Half
1
Laundry Features
In Unit
Pets Allowed
Restrictions
Exterior
Exterior Features
Private Yard
Lot Features
Interior Lot, Level, Treed
Parking Features
Driveway, Front Drive, Single Garage Attached
Parking Total
2
Patio And Porch Features
Patio
Roof
Asphalt Shingle
Financial
Map
Community
- Address87, 5400 Dalhousie Drive NW Calgary AB
- SubdivisionDalhousie
- CityCalgary
- CountyCalgary
- Zip CodeT3A 2B4
Similar Listings Nearby
- 2, 1523 20 Avenue NW
Calgary, AB$699,888
3.94 miles away
- 54, 1815 Varsity Estates Drive NW
Calgary, AB$699,000
0.98 miles away
- 2007 17 Street NW
Calgary, AB$699,000
3.76 miles away
- 1607, 1234 5 Avenue NW
Calgary, AB$698,900
4.74 miles away
- 1106, 1234 5 Avenue NW
Calgary, AB$698,900
4.74 miles away
- #2, 1716 kensington Road NW
Calgary, AB$695,000
4.78 miles away
- 4909 Bowness Road NW
Calgary, AB$695,000
2.37 miles away
- 267 Royal Elm Road NW
Calgary, AB$688,000
3.80 miles away
- 129, 3437 42 Street NW
Calgary, AB$679,990
1.88 miles away
- 1816 47 Street NW
Calgary, AB$679,900
2.48 miles away
87, 5400 Dalhousie Drive NW
Calgary, AB
LIGHTBOX-IMAGES








