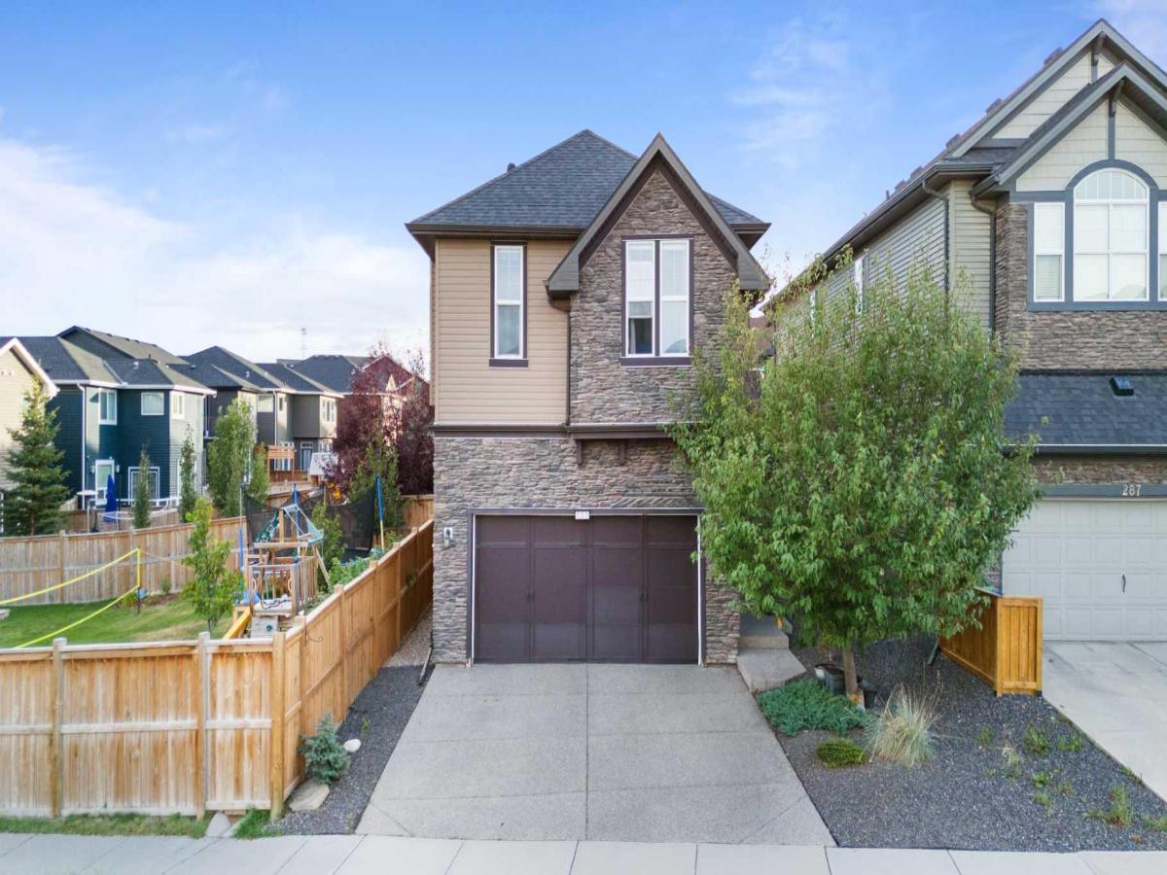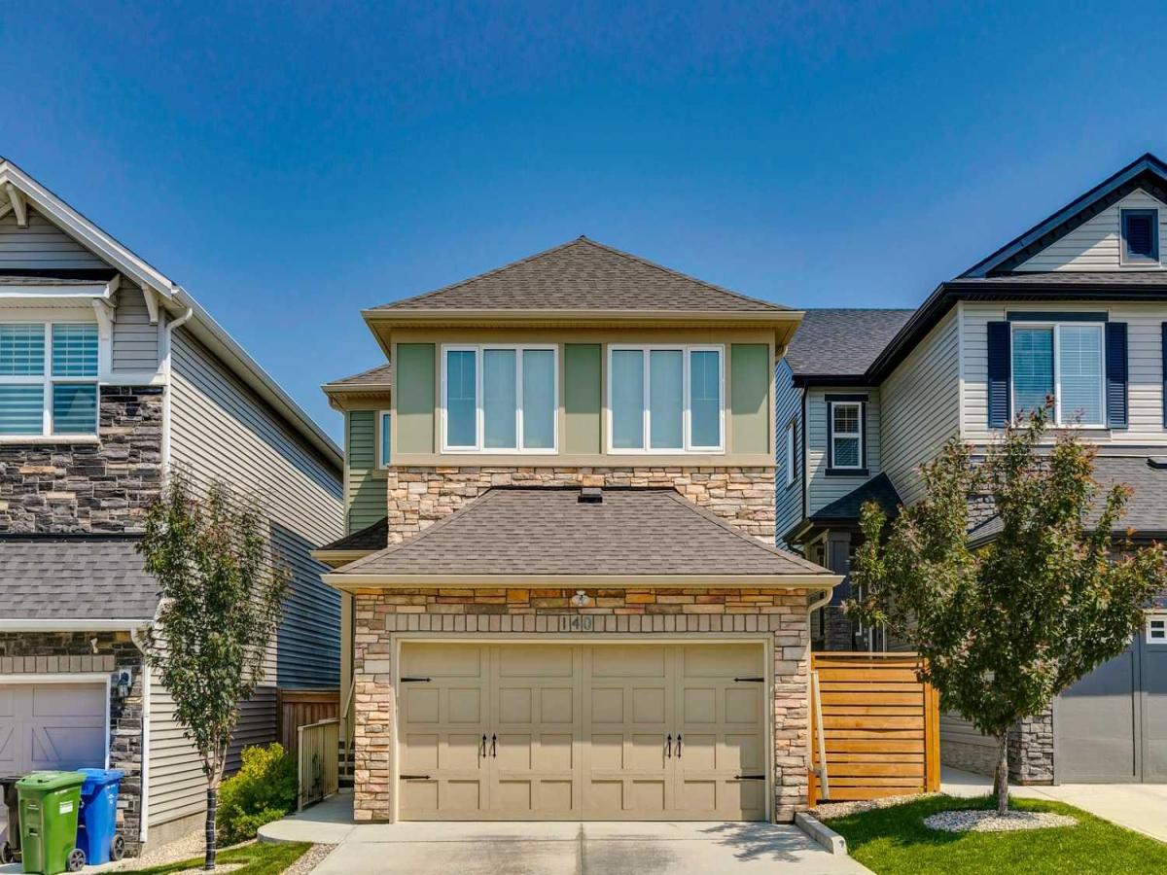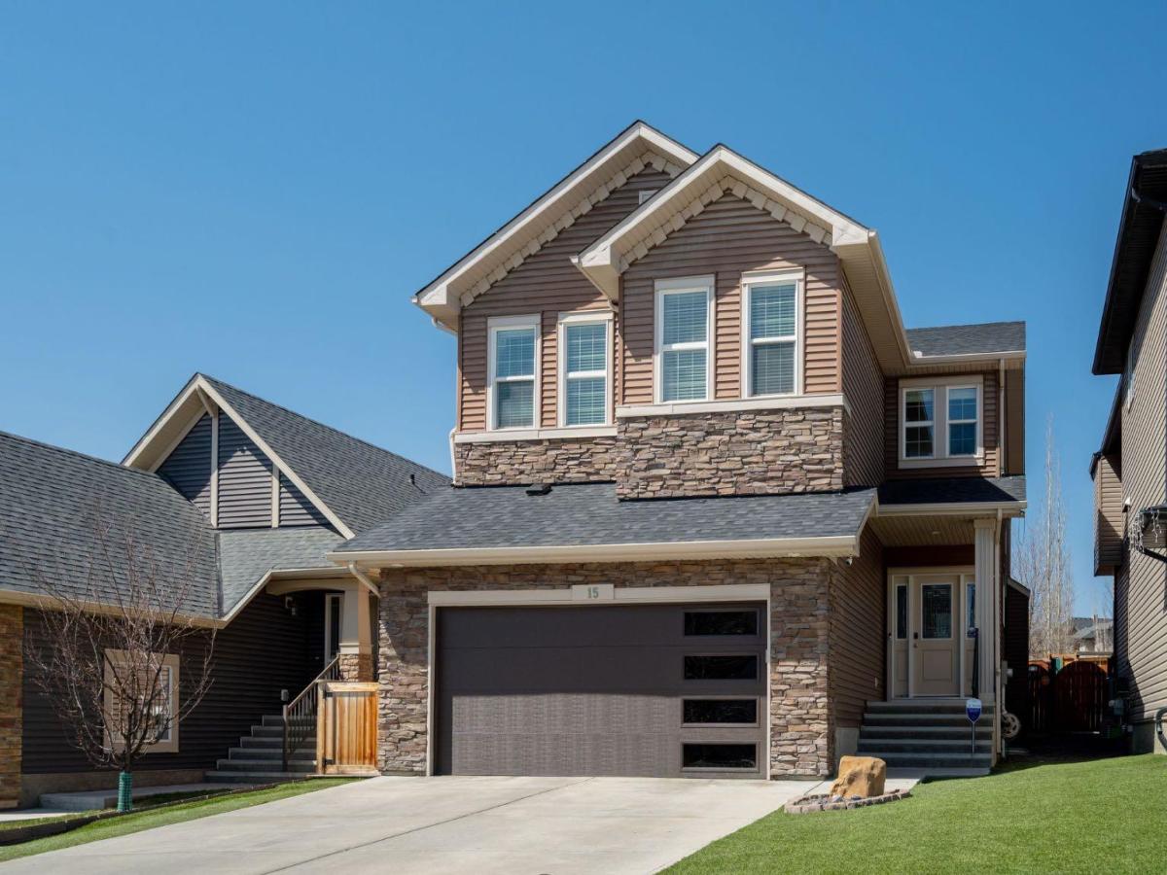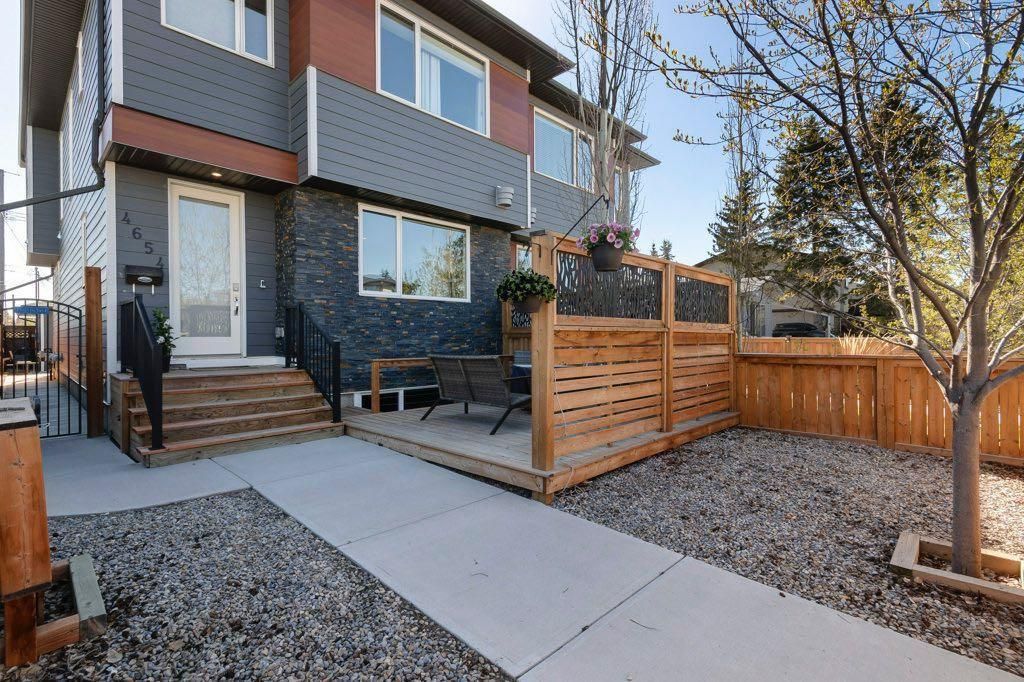Welcome to this pristine and well-loved bi-level home, originally built in 1971 and cherished by the same family who sold it once, only to return and buy it back again. That’s how special this home is.
Set on a 56’ x 125’ lot on a quiet street, this 4-bedroom (3 up, 1 down), 2-bathroom home offers nearly 2,150 sq ft of developed space and has been immaculately maintained inside and out. The main floor features gleaming hardwood and tile floors, a bright living room, dining area, and a functional kitchen with excellent bones. Three bedrooms and a full bathroom and a huge deck off the kitchen complete the upper level.
The lower level includes oversized windows, a spacious family room with a stylish wood-burning fireplace and updated stone surround, a 4th bedroom, second full bath, your very own workshop and loads of storage. This is a non-smoking, pet-free home that shows true pride of ownership throughout.
Outside, enjoy the large backyard and a reinforced poured concrete pad (26’ x 24’1”) already in place for your dream garage or workshop. Recent updates include a newer roof and hot water tank, both approximately <10 years old.
Top-notch location within walking distance to bus stops &' neighbourhood parks, with easy access to shopping, University of Calgary, hospitals (Foothills Medical Centre, Alberta Children''s &' Cancer Centre), University District &' downtown, and the Dalhousie LRT just minutes away, this is a rock-solid opportunity to move in as-is, update over time, or explore future possibilities including suite potential (subject to approvals).
Homes like this don’t come along often. Book your showing today and see what makes this one so special.
Set on a 56’ x 125’ lot on a quiet street, this 4-bedroom (3 up, 1 down), 2-bathroom home offers nearly 2,150 sq ft of developed space and has been immaculately maintained inside and out. The main floor features gleaming hardwood and tile floors, a bright living room, dining area, and a functional kitchen with excellent bones. Three bedrooms and a full bathroom and a huge deck off the kitchen complete the upper level.
The lower level includes oversized windows, a spacious family room with a stylish wood-burning fireplace and updated stone surround, a 4th bedroom, second full bath, your very own workshop and loads of storage. This is a non-smoking, pet-free home that shows true pride of ownership throughout.
Outside, enjoy the large backyard and a reinforced poured concrete pad (26’ x 24’1”) already in place for your dream garage or workshop. Recent updates include a newer roof and hot water tank, both approximately <10 years old.
Top-notch location within walking distance to bus stops &' neighbourhood parks, with easy access to shopping, University of Calgary, hospitals (Foothills Medical Centre, Alberta Children''s &' Cancer Centre), University District &' downtown, and the Dalhousie LRT just minutes away, this is a rock-solid opportunity to move in as-is, update over time, or explore future possibilities including suite potential (subject to approvals).
Homes like this don’t come along often. Book your showing today and see what makes this one so special.
Property Details
Price:
$675,000
MLS #:
A2237906
Status:
Active
Beds:
4
Baths:
2
Address:
128 Dalhurst Way NW
Type:
Single Family
Subtype:
Detached
Subdivision:
Dalhousie
City:
Calgary
Listed Date:
Jul 11, 2025
Province:
AB
Finished Sq Ft:
1,156
Postal Code:
317
Lot Size:
6,996 sqft / 0.16 acres (approx)
Year Built:
1971
See this Listing
Rob Johnstone is a trusted Calgary Realtor with over 30 years of real estate experience. He has evaluated thousands of properties and is a recognized expert in Calgary home and condo sales. Rob offers accurate home evaluations either by email or through in-person appointments. Both options are free and come with no obligation. His focus is to provide honest advice and professional insight, helping Calgary homeowners make confident decisions when it’s time to sell their property.
More About RobMortgage Calculator
Schools
Interior
Appliances
Dishwasher, Dryer, Electric Range, Range Hood, Refrigerator, Washer, Window Coverings
Basement
Finished, Full
Bathrooms Full
2
Laundry Features
In Basement
Exterior
Exterior Features
Private Entrance, Private Yard
Lot Features
Back Yard, Backs on to Park/ Green Space, Few Trees, Front Yard, Garden, Interior Lot, Landscaped, Private, Street Lighting, Treed
Parking Features
Additional Parking, Oversized, Parking Pad, Paved
Parking Total
6
Patio And Porch Features
Deck
Roof
Asphalt Shingle
Financial
Map
Community
- Address128 Dalhurst Way NW Calgary AB
- SubdivisionDalhousie
- CityCalgary
- CountyCalgary
- Zip CodeT3A 1N7
Similar Listings Nearby
- 283 Nolan Hill Boulevard NW
Calgary, AB$875,000
4.12 miles away
- 140 Nolancrest Green NW
Calgary, AB$875,000
4.46 miles away
- 15 Nolanshire Crescent NW
Calgary, AB$875,000
4.20 miles away
- 266 Rockborough Green NW
Calgary, AB$875,000
4.46 miles away
- 91 Nolanfield Court NW
Calgary, AB$875,000
4.52 miles away
- 12 Strathaven Mews SW
Calgary, AB$875,000
4.77 miles away
- 8 Varsity Estates Gardens Gardens NW
Calgary, AB$874,900
0.83 miles away
- 4654 84 Street NW
Calgary, AB$869,000
2.78 miles away
- 122 Hampstead Close NW
Calgary, AB$869,000
1.80 miles away
- 188 Panamount Manor NW
Calgary, AB$868,880
4.52 miles away
128 Dalhurst Way NW
Calgary, AB
LIGHTBOX-IMAGES








