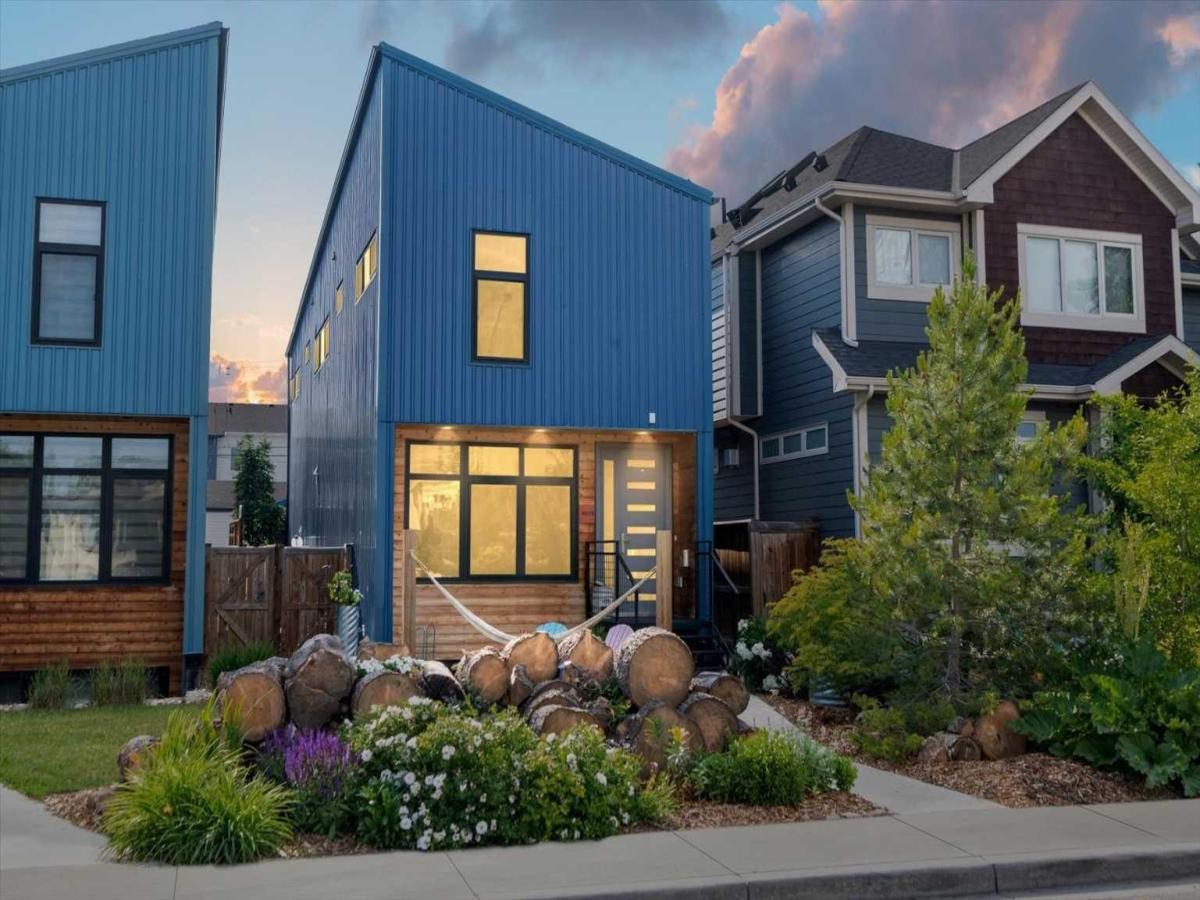A move-in ready family home in the quiet, established community of Crestmont, offering a fully finished walkout basement, central A/C, and over 3,000 sq ft of functional living space.
This well-maintained 2-storey home features 4 bedrooms, 3.5 bathrooms, a spacious bonus room, and a bright den/office conveniently located on the second floor—perfect for remote work or homework time. The main and upper levels have been freshly painted, enhancing the bright and airy feel throughout.
The main floor boasts hardwood and tile flooring, an inviting living area, and a well-appointed kitchen complete with stainless steel appliances (including a newer high-end fridge and dishwasher), ample counter space, and a corner pantry. Upstairs, you’ll find three generously sized bedrooms, a large bonus room for family movie nights, and a second-floor den with great natural light.
The fully developed walkout basement adds versatile space, including a 4th bedroom and a large recreation area with newer carpet—ideal for extended family, a games room, or a home gym. The double attached garage is insulated and drywalled (23’ x 22’), offering plenty of space for vehicles and storage.
Other thoughtful upgrades include a newer roof, newer humidifier, newer washer and dryer, and central air conditioning to keep you cool through the summer months.
Crestmont is known for its peaceful surroundings, quick mountain access, and strong sense of community. You''ll love the proximity to the community hall, spray park, walking paths, and the convenience of being just minutes from Stoney Trail, Canada Olympic Park, and downtown Calgary.
Don''t miss this opportunity to own a well-kept walkout home in a prime location—book your private showing today!
This well-maintained 2-storey home features 4 bedrooms, 3.5 bathrooms, a spacious bonus room, and a bright den/office conveniently located on the second floor—perfect for remote work or homework time. The main and upper levels have been freshly painted, enhancing the bright and airy feel throughout.
The main floor boasts hardwood and tile flooring, an inviting living area, and a well-appointed kitchen complete with stainless steel appliances (including a newer high-end fridge and dishwasher), ample counter space, and a corner pantry. Upstairs, you’ll find three generously sized bedrooms, a large bonus room for family movie nights, and a second-floor den with great natural light.
The fully developed walkout basement adds versatile space, including a 4th bedroom and a large recreation area with newer carpet—ideal for extended family, a games room, or a home gym. The double attached garage is insulated and drywalled (23’ x 22’), offering plenty of space for vehicles and storage.
Other thoughtful upgrades include a newer roof, newer humidifier, newer washer and dryer, and central air conditioning to keep you cool through the summer months.
Crestmont is known for its peaceful surroundings, quick mountain access, and strong sense of community. You''ll love the proximity to the community hall, spray park, walking paths, and the convenience of being just minutes from Stoney Trail, Canada Olympic Park, and downtown Calgary.
Don''t miss this opportunity to own a well-kept walkout home in a prime location—book your private showing today!
Property Details
Price:
$799,990
MLS #:
A2242936
Status:
Active
Beds:
4
Baths:
4
Address:
512 Cresthaven Place SW
Type:
Single Family
Subtype:
Detached
Subdivision:
Crestmont
City:
Calgary
Listed Date:
Jul 25, 2025
Province:
AB
Finished Sq Ft:
2,239
Postal Code:
358
Lot Size:
4,671 sqft / 0.11 acres (approx)
Year Built:
2005
See this Listing
Rob Johnstone is a trusted Calgary Realtor with over 30 years of real estate experience. He has evaluated thousands of properties and is a recognized expert in Calgary home and condo sales. Rob offers accurate home evaluations either by email or through in-person appointments. Both options are free and come with no obligation. His focus is to provide honest advice and professional insight, helping Calgary homeowners make confident decisions when it’s time to sell their property.
More About RobMortgage Calculator
Schools
Interior
Appliances
Central Air Conditioner, Dishwasher, Dryer, Electric Range, Garage Control(s), Humidifier, Microwave, Range Hood, Washer, Window Coverings
Basement
Finished, Full, Walk- Out To Grade
Bathrooms Full
3
Bathrooms Half
1
Laundry Features
Laundry Room, Main Level
Exterior
Exterior Features
B B Q gas line
Lot Features
Back Yard, Front Yard, Landscaped, Lawn, Rectangular Lot, Street Lighting
Parking Features
Concrete Driveway, Double Garage Attached, Garage Door Opener, Insulated, Oversized
Parking Total
4
Patio And Porch Features
Deck, Patio
Roof
Asphalt Shingle
Financial
Map
Community
- Address512 Cresthaven Place SW Calgary AB
- SubdivisionCrestmont
- CityCalgary
- CountyCalgary
- Zip CodeT3B 5Z8
Similar Listings Nearby
- 146 Scenic View Close NW
Calgary, AB$1,025,000
3.47 miles away
- 262 West Grove Lane SW
Calgary, AB$1,010,000
3.90 miles away
- 10 Strathridge Court SW
Calgary, AB$999,500
3.91 miles away
- 313 Scandia Bay NW
Calgary, AB$999,000
2.81 miles away
- 148 Scenic View Close NW
Calgary, AB$999,000
3.47 miles away
- 4619 80 Street NW
Calgary, AB$999,000
2.79 miles away
- 202 Aspen Meadows Hill SW
Calgary, AB$998,000
4.70 miles away
- 36 Valley Woods Way NW
Calgary, AB$998,000
0.89 miles away
- 156 Scenic Ridge Crescent NW
Calgary, AB$995,000
2.54 miles away
- 57 Cougar Ridge Close SW
Calgary, AB$990,000
2.13 miles away
512 Cresthaven Place SW
Calgary, AB
LIGHTBOX-IMAGES










