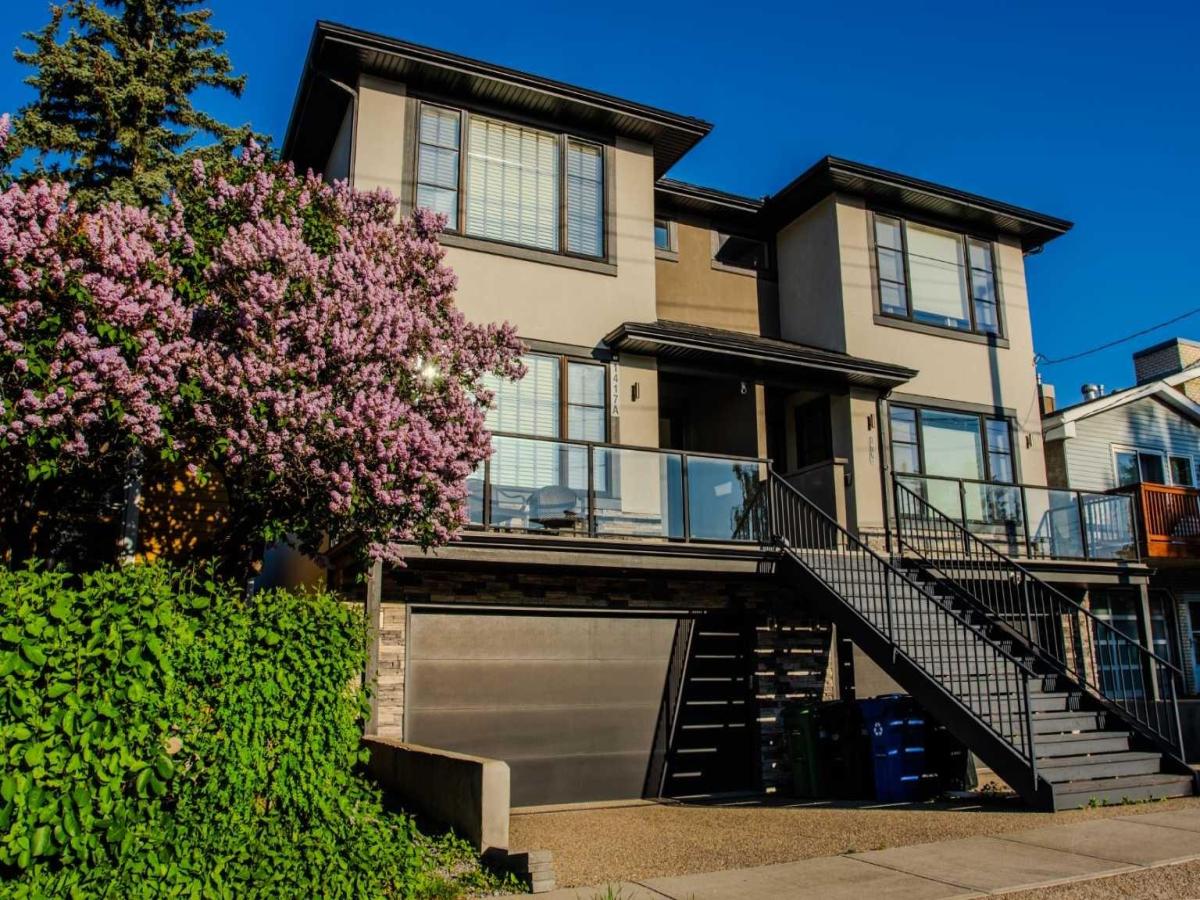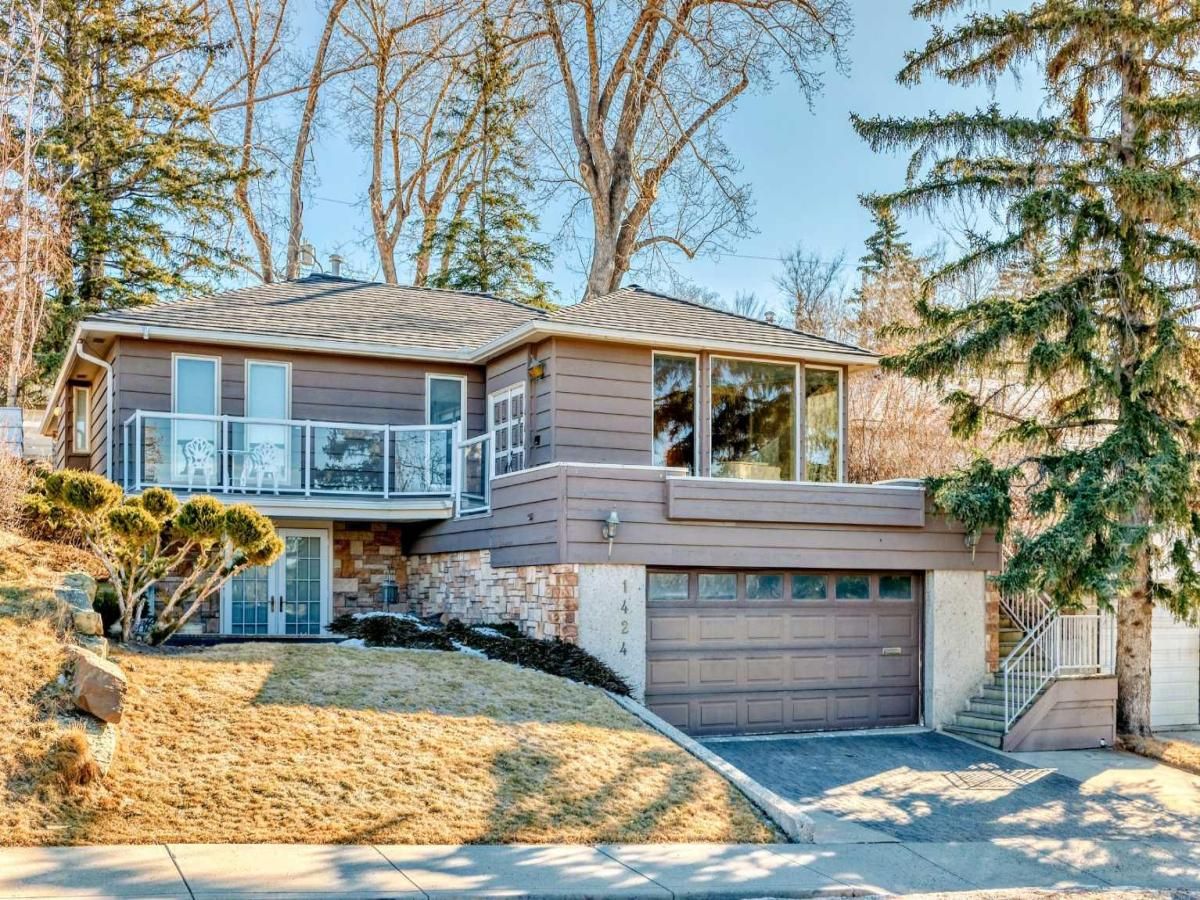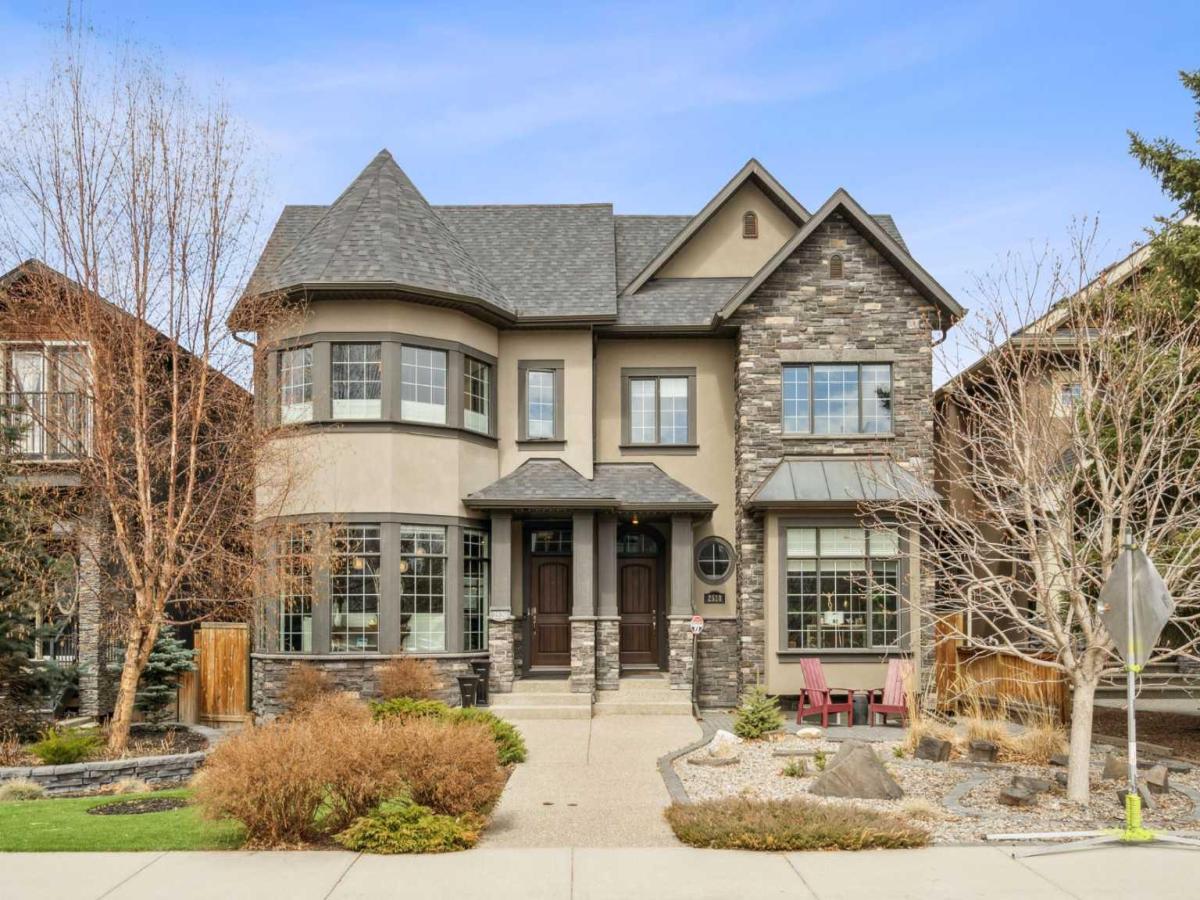Open House June 07 -2025 , 2 to 4, 1417a – 1 st N.W. Discover this exceptional urban residence in Crescent Heights, conveniently located just two blocks from the vibrant Center St North and a short stroll to Prince’s Island, the Bow River pathway, and downtown. Within minute’s walk, you’ll find an array of restaurants, schools, and grocery stores. This home boasts a spacious 2,300 sq ft layout, featuring 9-foot ceilings on all 3 levels , 8-foot doors, and engineered hardwood flooring throughout the main area. The inviting living space includes a three-sided fireplace and a gourmet kitchen equipped with quartz countertops, highlighted by a 10-foot island and a Dacor appliance package that features a 42-inch refrigerator, a six-burner gas cooktop, and a double wall oven, complemented by a butler’s pantry with a wine fridge. The upper level offers three well-appointed bedrooms, a laundry area, and two bathrooms with dual sinks, while the expansive primary suite includes a large walk-in closet and a luxurious five-piece en suite with double sinks, a soaking tub, and a spacious shower. The fully developed lower level adds an additional 600 sq ft of living space, featuring a walk-out rec room, a fourth bedroom, and a third full bath. Additional highlights include a two-car attached garage and a generously sized lower mudroom with built-ins, all set within a fully fenced private west-facing yard that captures excellent evening sunlight. Inner city living with a high Walk Score
Property Details
Price:
$997,900
MLS #:
A2226147
Status:
Active
Beds:
4
Baths:
4
Address:
1417A 1 Street NW
Type:
Single Family
Subtype:
Semi Detached (Half Duplex)
Subdivision:
Crescent Heights
City:
Calgary
Listed Date:
May 30, 2025
Province:
AB
Finished Sq Ft:
2,300
Postal Code:
227
Lot Size:
2,798 sqft / 0.06 acres (approx)
Year Built:
2013
See this Listing
Rob Johnstone is a trusted Calgary Realtor with over 30 years of real estate experience. He has evaluated thousands of properties and is a recognized expert in Calgary home and condo sales. Rob offers accurate home evaluations either by email or through in-person appointments. Both options are free and come with no obligation. His focus is to provide honest advice and professional insight, helping Calgary homeowners make confident decisions when it’s time to sell their property.
More About RobMortgage Calculator
Schools
Interior
Appliances
Built- In Gas Range, Built- In Oven, Built- In Refrigerator, Dishwasher, Double Oven, Microwave, Washer/ Dryer, Water Purifier, Water Softener, Window Coverings
Basement
Separate/ Exterior Entry, Finished, Full, Walk- Up To Grade
Bathrooms Full
3
Bathrooms Half
1
Laundry Features
Upper Level
Exterior
Exterior Features
Balcony, Private Yard
Lot Features
Back Yard, Few Trees, Landscaped, Private, Rectangular Lot
Parking Features
Additional Parking, Double Garage Attached, Driveway
Parking Total
4
Patio And Porch Features
Balcony(s), Deck, Front Porch
Roof
Asphalt
Financial
Map
Community
- Address1417A 1 Street NW Calgary AB
- SubdivisionCrescent Heights
- CityCalgary
- CountyCalgary
- Zip CodeT2M2S7
Similar Listings Nearby
- 1424 23 Street NW
Calgary, AB$1,295,000
2.20 miles away
- 2035 Westmount Road NW
Calgary, AB$1,289,900
2.04 miles away
- 2036 Broadview Road NW
Calgary, AB$1,289,000
2.09 miles away
- 737 36 Street NW
Calgary, AB$1,285,000
3.21 miles away
- 1728 19 Avenue NW
Calgary, AB$1,285,000
1.59 miles away
- 2136 53 Avenue SW
Calgary, AB$1,275,000
4.52 miles away
- 2421 Erlton Street SW
Calgary, AB$1,274,999
2.33 miles away
- 2610 6 Avenue NW
Calgary, AB$1,269,900
2.46 miles away
- 2520 2 Avenue NW
Calgary, AB$1,260,000
2.44 miles away
- 1413 27 Street SW
Calgary, AB$1,259,895
3.15 miles away
1417A 1 Street NW
Calgary, AB
LIGHTBOX-IMAGES









