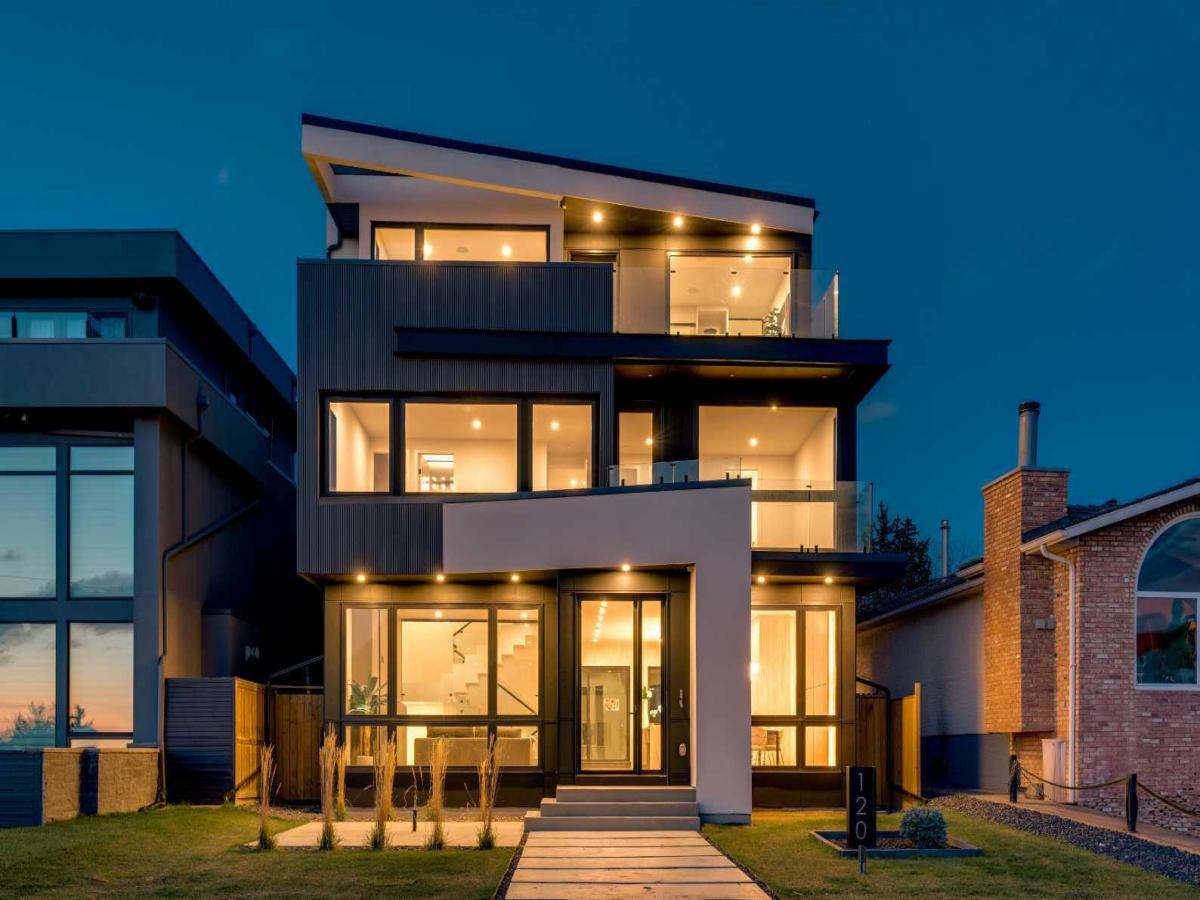Welcome to 1414 3rd Street NW, Open House Sunday 21 – 2 to 4:30 . A quality built home by Ocean Homes in the highly sought-after community of Crescent Heights. It boasts over 4,000 sq. ft. of living space with modern and elegant finishes. Entering the home, your attention is immediately drawn to the open to stairway above with open risers and stunning 7.5" wide engineered oak flooring that flows throughout the home. The open-concept main floor includes a dining room, living room, kitchen, butler''s pantry, mudroom, powder room, and office. The spacious main floor is designed with 10'' ceilings, a 48" Bentley fireplace with coffered accents, and a floating entertainment cabinet space in the living room. The stunning kitchen is equipped with double-thick quartz countertops, a waterfall island with walnut accents, Generation lighting, a farmhouse sink, Rubi faucets, dovetail drawers, and wood veneer inner cabinets. It features a 48" Fisher &' Paykel gas range with 6 burners &' BBQ top, 60" built-in Fhiaba fridge &' freezer, walk-in pantry, and a separate butler’s pantry. As you walk through the kitchen, you enter into the butler’s pantry and mudroom that is finished with imported Italian tiled floors and side entrance to the home. Upstairs, the beautiful 7.5" wide engineered oak hardwood flooring continues to flow throughout, where you will find a laundry room with sink &' cabinet space and 3 large bedrooms each outfitted with their own ensuite. The Master bedroom includes dual walk-in closets, both completed with custom millwork and a five-piece ensuite. The Master ensuite has been finished floor and walls in imported 24” x 24” white Italian tile, a sandal-shaped soaker tub, double vanities with quartz counters, a make-up table, steam shower, and heated floors. The basement has been fully finished with a 4th bedroom, wet-bar/entertainment area, family room, gym/exercise room and a full bath with steam shower. Outside, you will find a fully landscaped yard with a composite deck, privacy walls on both sides, gas hookup and 24” x 24” paving stones. Finally, the fully insulated detached garage includes its own 200-amp electrical panel. FEATURES INCLUDE: 7.5" ENGINEERED OAK HARDWOOD FLOORS, 10'' CEILINGS ON MAIN, 9'' CEILINGS UPSTAIRS &' BASEMENT, OVER $40K IN APPLIANCES, 48" BENTLEY FIREPLACE, OPEN RISER STAIRS, IMPORTED ITALIAN TILE. BUTLERS PANTRY, GENERATION LIGHTING, CUSTOM MILL-WORK, HEATED FLOORS, STEAM SHOWERS, A/C , FULLY WIRED WITH SOUND, COMPOSITE DECK WITH GAS, PRIVACY WALLS, FULLY LANDSCAPED.
Property Details
Price:
$1,899,000
MLS #:
A2253669
Status:
Active
Beds:
4
Baths:
4
Address:
1414 3 Street NW
Type:
Single Family
Subtype:
Detached
Subdivision:
Crescent Heights
City:
Calgary
Listed Date:
Sep 16, 2025
Province:
AB
Finished Sq Ft:
2,741
Postal Code:
229
Lot Size:
4,036 sqft / 0.09 acres (approx)
Year Built:
2019
See this Listing
Rob Johnstone is a trusted Calgary Realtor with over 30 years of real estate experience. He has evaluated thousands of properties and is a recognized expert in Calgary home and condo sales. Rob offers accurate home evaluations either by email or through in-person appointments. Both options are free and come with no obligation. His focus is to provide honest advice and professional insight, helping Calgary homeowners make confident decisions when it’s time to sell their property.
More About RobMortgage Calculator
Schools
Interior
Appliances
Built- In Gas Range, Built- In Refrigerator, Central Air Conditioner, Dishwasher, Washer/ Dryer, Window Coverings, Wine Refrigerator
Basement
Finished, Full
Bathrooms Full
3
Bathrooms Half
1
Laundry Features
Upper Level
Exterior
Exterior Features
Private Yard
Lot Features
Back Lane, Back Yard, Front Yard, Rectangular Lot
Parking Features
Double Garage Detached, Garage Door Opener
Parking Total
2
Patio And Porch Features
Deck
Roof
Asphalt
Financial
Map
Community
- Address1414 3 Street NW Calgary AB
- SubdivisionCrescent Heights
- CityCalgary
- CountyCalgary
- Zip CodeT2M2X9
Similar Listings Nearby
- 2209 Carleton Street SW
Calgary, AB$2,450,000
2.31 miles away
- 1308 21 Avenue NW
Calgary, AB$2,449,000
1.01 miles away
- 4815 14A Street SW
Calgary, AB$2,399,900
3.92 miles away
- 2122 29 Avenue SW
Calgary, AB$2,399,900
3.12 miles away
- 955 Rideau Road SW
Calgary, AB$2,399,000
2.88 miles away
- 512 Memorial Drive NW
Calgary, AB$2,390,000
0.51 miles away
- 1936 31 Avenue SW
Calgary, AB$2,374,900
3.13 miles away
- 3708 8 Avenue NW
Calgary, AB$2,349,000
3.06 miles away
- 120 13 Street NE
Calgary, AB$2,348,000
1.90 miles away
- 708 33A Street NW
Calgary, AB$2,348,000
2.84 miles away
1414 3 Street NW
Calgary, AB
LIGHTBOX-IMAGES



















































