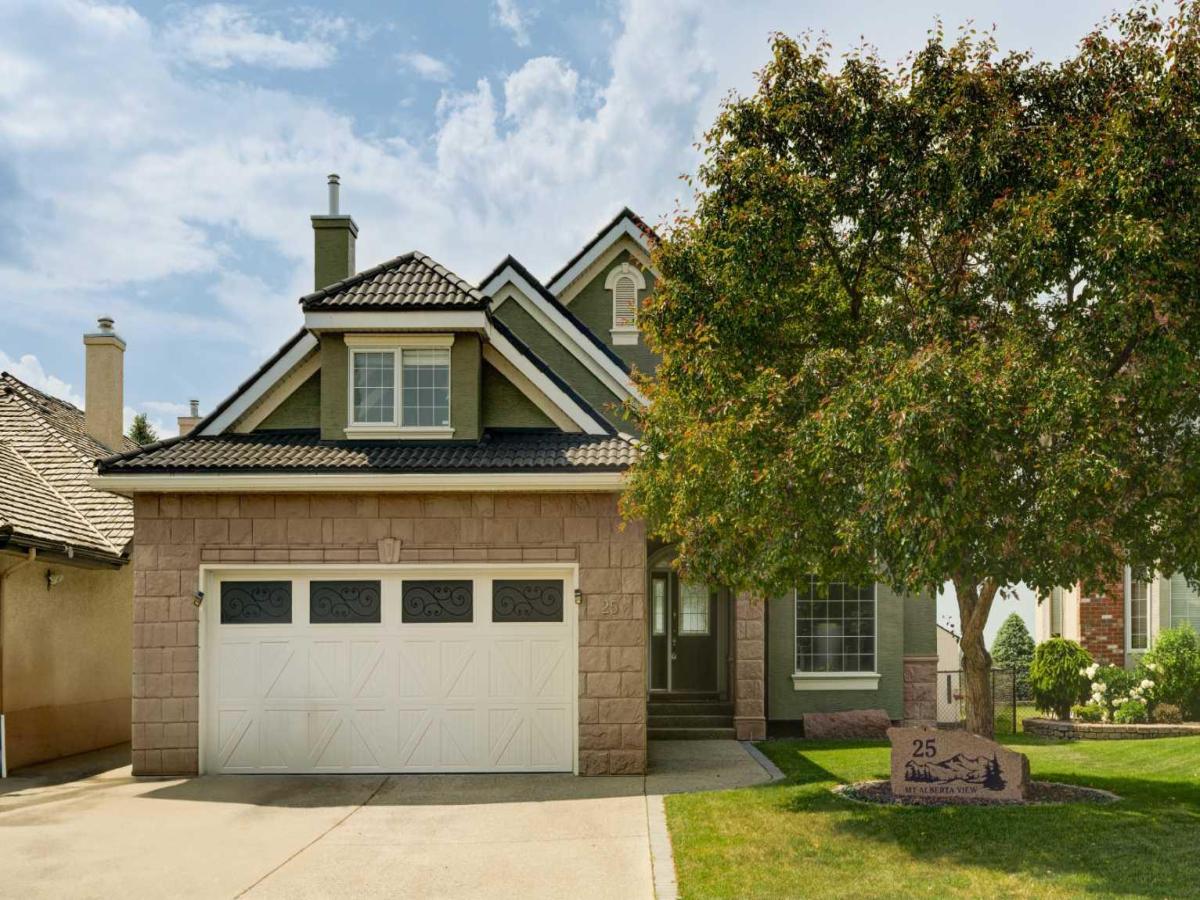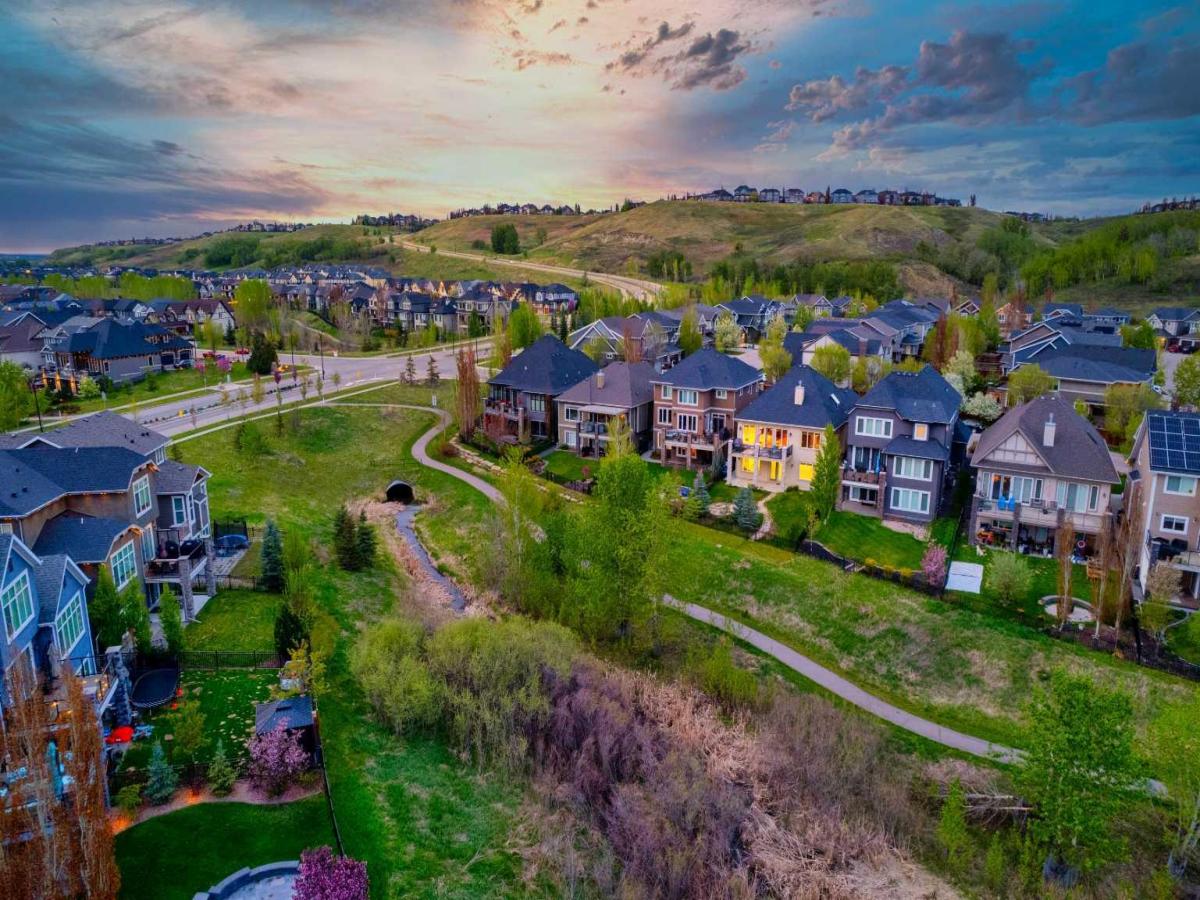Nestled in the sought-after Cranston’s Riverstone community, this stunning 3,800 sq ft home offers an exceptional blend of luxury, functionality, and breathtaking views. With direct walking paths into the valley and toward the Bow River, this beautifully landscaped property embraces its Southwest exposure. It overlooks the serene ravine for a daily dose of nature and tranquillity, backed by the picturesque Bow River for a truly serene and natural backdrop. As you step inside, you''re welcomed by a grand foyer with ample built-in storage and a custom barn door that opens into a spacious mudroom. The triple garage impresses with its high ceilings, offering excellent future potential for overhead storage. The open-concept main floor with premium engineered hardwood seamlessly connects the living room, dining area, and gourmet kitchen, all thoughtfully positioned to maximize panoramic views of the ravine and river beyond. A floor-to-ceiling tile fireplace creates a stunning focal point, adding warmth and elegance to the space. The dining room opens directly onto a southwest-facing deck, offering an exceptional setting for indoor-outdoor living with retractable screens. The chef’s kitchen is a true showpiece, thoughtfully designed for both elevated everyday living and effortless entertaining. It showcases full-height custom cabinetry, a premium built-in KitchenAid wall oven and microwave, a sleek 5-burner gas cooktop with a sleek hood fan, and a Samsung 4-panel refrigerator that seamlessly blends style with function. Just beyond, a discreetly positioned spice/prep kitchen adds both convenience and refinement. Adjacent to the kitchen, a dedicated office space offers inspiring views of the backyard, ravine, and river. Upstairs, a spacious bonus room provides a perfect relaxing spot while taking in the views of the walking path and the surrounding landscape. The master suite is a true sanctuary, thoughtfully designed to evoke calm and comfort. Wake up to unobstructed views of the Bow River and enjoy your own private, covered patio. The secondary bedrooms are equally impressive, each featuring walk-in closets and large windows that frame beautiful hill views. The fully finished walk-out basement extends your living space, offering an exquisite covered outdoor area enclosed by a retractable screen. The basement features Luxury Vinyl Plank flooring, a spacious fourth bedroom, a stylish wet bar, a built-in desk area, and generous open space for hosting gatherings or enjoying movie nights with a built-in projector screen. Mechanically, the home is designed for both efficiency and luxury, featuring two high-performance furnaces, an oversized hot water tank, a water softener, humidifiers, and an air conditioning system to ensure year-round comfort. The 16 solar panels enhance the home''s energy efficiency, significantly offsetting energy costs and aligning with a sustainable, eco-conscious lifestyle.
Property Details
Price:
$1,378,000
MLS #:
A2236133
Status:
No Longer Available
Beds:
4
Baths:
4
Address:
9 Cranbrook Cape SE
Type:
Single Family
Subtype:
Detached
Subdivision:
Cranston
City:
Calgary
Listed Date:
Jul 4, 2025
Province:
AB
Finished Sq Ft:
2,650
Postal Code:
335
Lot Size:
6,942 sqft / 0.16 acres (approx)
Year Built:
2021
See this Listing
Rob Johnstone is a trusted Calgary Realtor with over 30 years of real estate experience. He has evaluated thousands of properties and is a recognized expert in Calgary home and condo sales. Rob offers accurate home evaluations either by email or through in-person appointments. Both options are free and come with no obligation. His focus is to provide honest advice and professional insight, helping Calgary homeowners make confident decisions when it’s time to sell their property.
More About RobMortgage Calculator
Schools
Interior
Appliances
Bar Fridge, Built- In Oven, Dishwasher, Dryer, Garage Control(s), Gas Cooktop, Humidifier, Microwave, Range Hood, Refrigerator, Washer, Water Softener, Window Coverings
Basement
Finished, Full, Walk- Out To Grade
Bathrooms Full
3
Bathrooms Half
1
Laundry Features
Laundry Room, Sink, Upper Level
Exterior
Exterior Features
Balcony, B B Q gas line, Private Yard
Lot Features
Backs on to Park/ Green Space, Front Yard, Landscaped, No Neighbours Behind, Private, See Remarks, Views
Parking Features
Concrete Driveway, Garage Door Opener, Garage Faces Front, Triple Garage Attached
Parking Total
6
Patio And Porch Features
Balcony(s), Deck, Patio
Roof
Asphalt Shingle
Financial
Map
Community
- Address9 Cranbrook Cape SE Calgary AB
- SubdivisionCranston
- CityCalgary
- CountyCalgary
- Zip CodeT3M 3L5
Similar Listings Nearby
- 49 Cranbrook Cape SE
Calgary, AB$1,650,000
0.08 miles away
- 13016 Lake Twintree Road SE
Calgary, AB$1,629,000
4.53 miles away
- 76 Chaparral Cove SE
Calgary, AB$1,625,000
2.21 miles away
- 22 Legacy Woods Crescent SE
Calgary, AB$1,560,999
1.98 miles away
- 200 CRANLEIGH Terrace SE
Calgary, AB$1,550,000
0.34 miles away
- 5 Mckenzie Lake Point SE
Calgary, AB$1,499,998
2.06 miles away
- 25 Mt Alberta View SE
Calgary, AB$1,495,000
2.71 miles away
- 23 Cranbrook Way SE
Calgary, AB$1,450,000
0.66 miles away
- 181 Auburn Shores Landing SE
Calgary, AB$1,399,900
1.56 miles away
- 447 Auburn Shores Landing SE
Calgary, AB$1,399,000
1.69 miles away
9 Cranbrook Cape SE
Calgary, AB
LIGHTBOX-IMAGES








