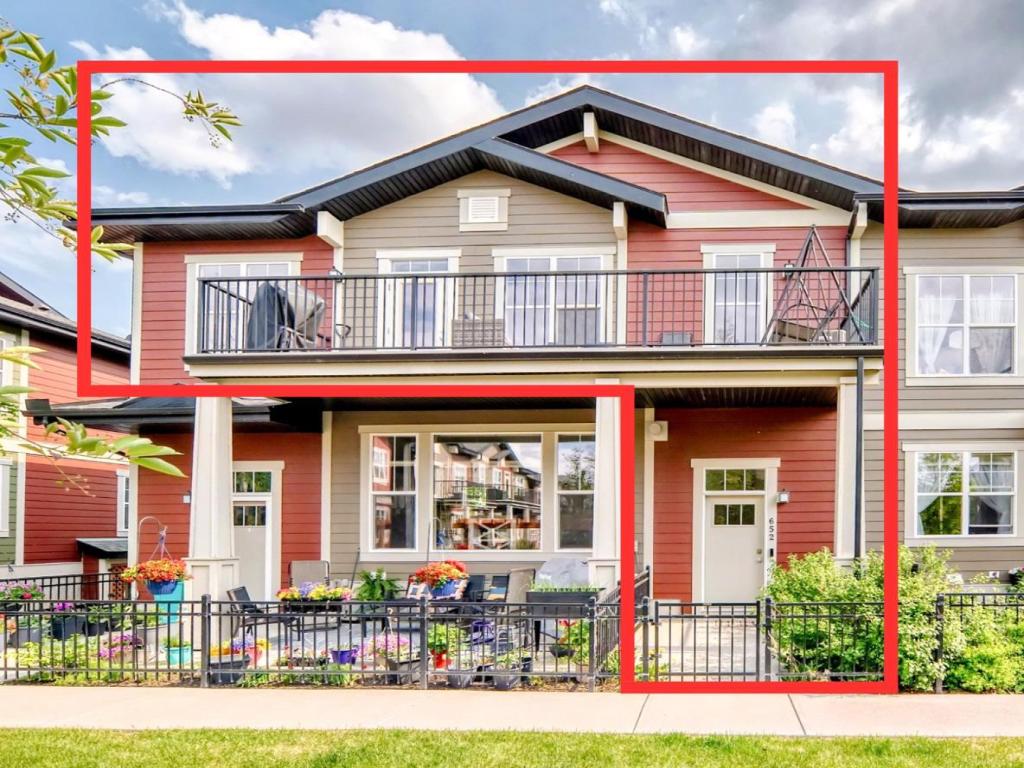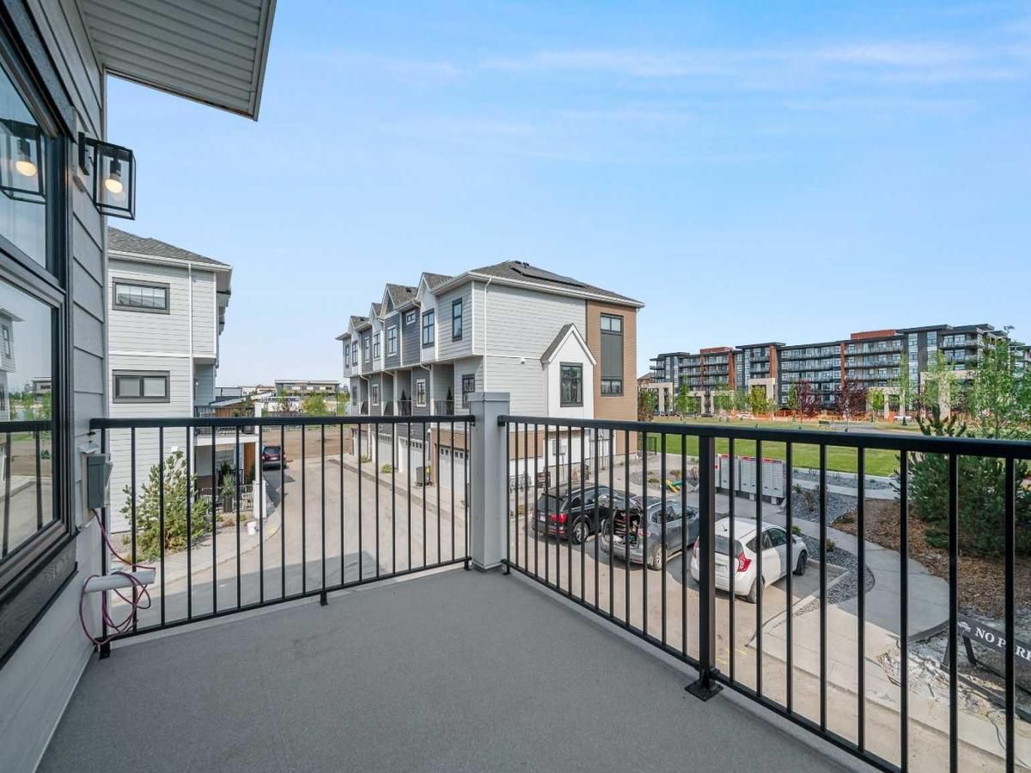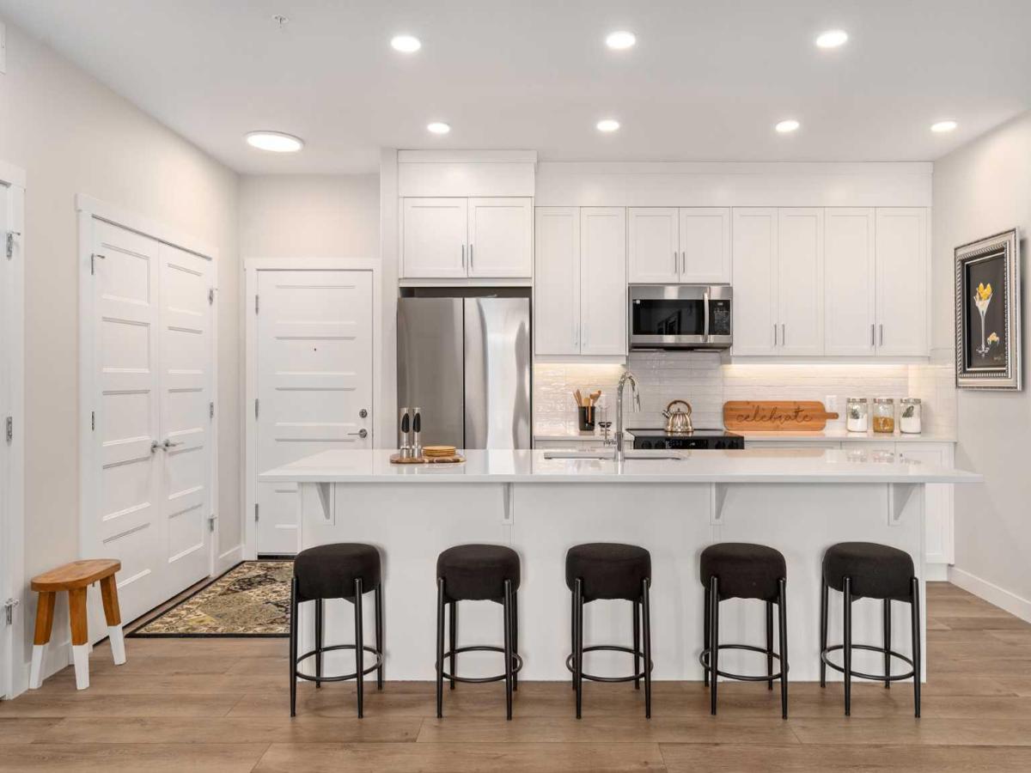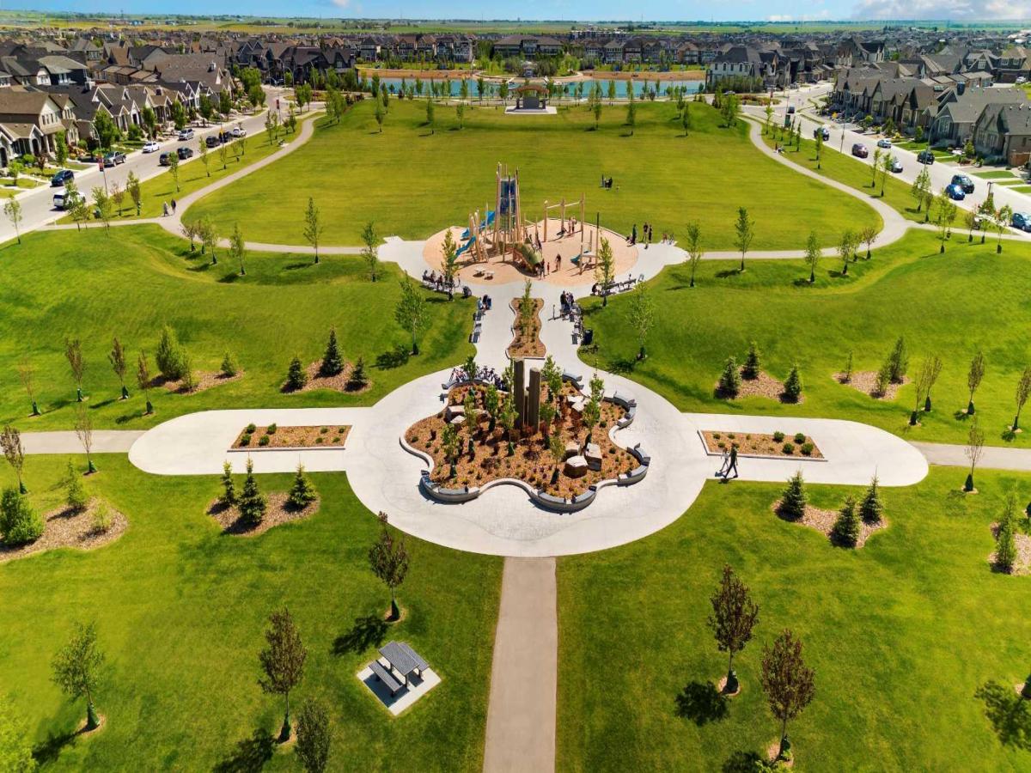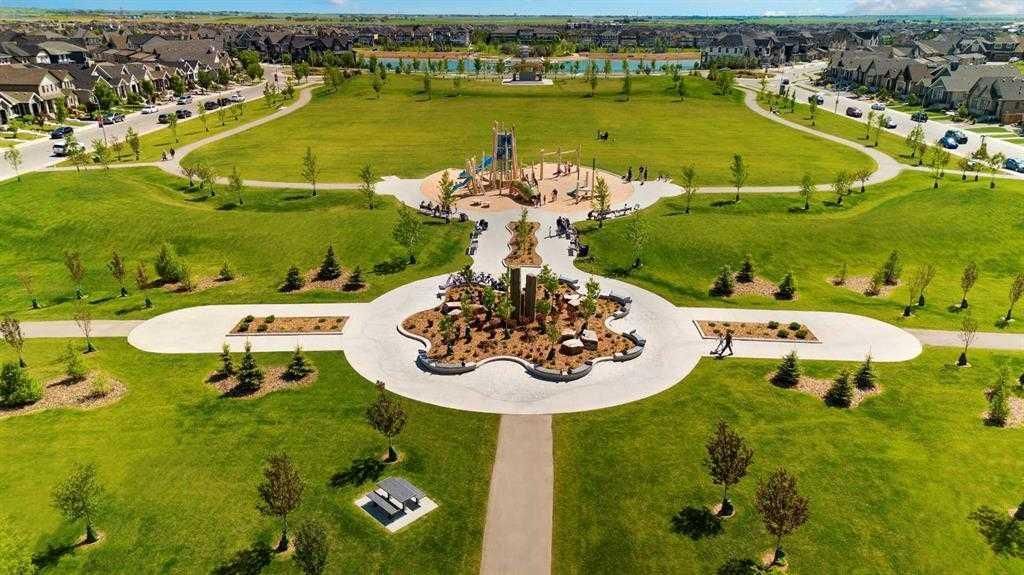**OPEN HOUSE SATURDAY JULY 5TH HAS BEEN CANCELLED** This rare end-unit townhome in Cranston offers over 1,300 sq ft of bright, stylish living with no neighbors above and only one beside. Natural light pours in through extra windows, creating a warm, airy atmosphere throughout.
All three bedrooms are located on the same level—perfect for families or anyone seeking single-level convenience. Enjoy smart upgrades like a video doorbell, keyless entry, and thermostat for modern ease.
Relax or entertain on the oversized 175+ sq ft balcony with stunning mountain views. The finished basement offers flexible space for a gym, office, or rec room, plus extra storage. Additional features include a double attached garage, central A/C, water softener, and a brand-new hot water tank (2025).
Well-kept, private, and move-in ready—this end unit is a standout. Schedule your showing today!
All three bedrooms are located on the same level—perfect for families or anyone seeking single-level convenience. Enjoy smart upgrades like a video doorbell, keyless entry, and thermostat for modern ease.
Relax or entertain on the oversized 175+ sq ft balcony with stunning mountain views. The finished basement offers flexible space for a gym, office, or rec room, plus extra storage. Additional features include a double attached garage, central A/C, water softener, and a brand-new hot water tank (2025).
Well-kept, private, and move-in ready—this end unit is a standout. Schedule your showing today!
Property Details
Price:
$489,000
MLS #:
A2236471
Status:
Active
Beds:
3
Baths:
2
Address:
652 Cranford Walk SE
Type:
Condo
Subtype:
Row/Townhouse
Subdivision:
Cranston
City:
Calgary
Listed Date:
Jul 3, 2025
Province:
AB
Finished Sq Ft:
1,324
Postal Code:
318
Year Built:
2014
See this Listing
Rob Johnstone is a trusted Calgary Realtor with over 30 years of real estate experience. He has evaluated thousands of properties and is a recognized expert in Calgary home and condo sales. Rob offers accurate home evaluations either by email or through in-person appointments. Both options are free and come with no obligation. His focus is to provide honest advice and professional insight, helping Calgary homeowners make confident decisions when it’s time to sell their property.
More About RobMortgage Calculator
Schools
Interior
Appliances
Central Air Conditioner, Dishwasher, Garage Control(s), Microwave, Oven, Refrigerator, Washer/ Dryer, Window Coverings
Basement
Finished, Partial
Bathrooms Full
2
Laundry Features
In Unit
Pets Allowed
Yes
Exterior
Exterior Features
Balcony, Barbecue
Lot Features
Back Lane, Few Trees, Landscaped, Low Maintenance Landscape
Parking Features
Double Garage Attached
Parking Total
2
Patio And Porch Features
Balcony(s)
Roof
Asphalt Shingle
Financial
Map
Community
- Address652 Cranford Walk SE Calgary AB
- SubdivisionCranston
- CityCalgary
- CountyCalgary
- Zip CodeT3M1R8
Similar Listings Nearby
- 312, 55 Wolf Hollow Crescent SE
Calgary, AB$619,900
1.65 miles away
- 599 Mahogany Road SE
Calgary, AB$614,900
1.93 miles away
- 112, 125 Wolf Hollow Crescent SE
Calgary, AB$599,900
1.59 miles away
- 306, 140 Mahogany Street SE
Calgary, AB$575,000
1.90 miles away
- 415, 140 Mahogany Street SE
Calgary, AB$575,000
1.90 miles away
- 641 Mahogany Road SE
Calgary, AB$569,900
1.93 miles away
- 86, 903 Mahogany Boulevard SE
Calgary, AB$569,900
2.78 miles away
- 81, 903 Mahogany Boulevard
Calgary, AB$569,900
2.80 miles away
- 607 Mahogany Road SE
Calgary, AB$569,900
1.93 miles away
- 91, 903 Mahogany Boulevard SE
Calgary, AB$549,900
2.81 miles away
652 Cranford Walk SE
Calgary, AB
LIGHTBOX-IMAGES

