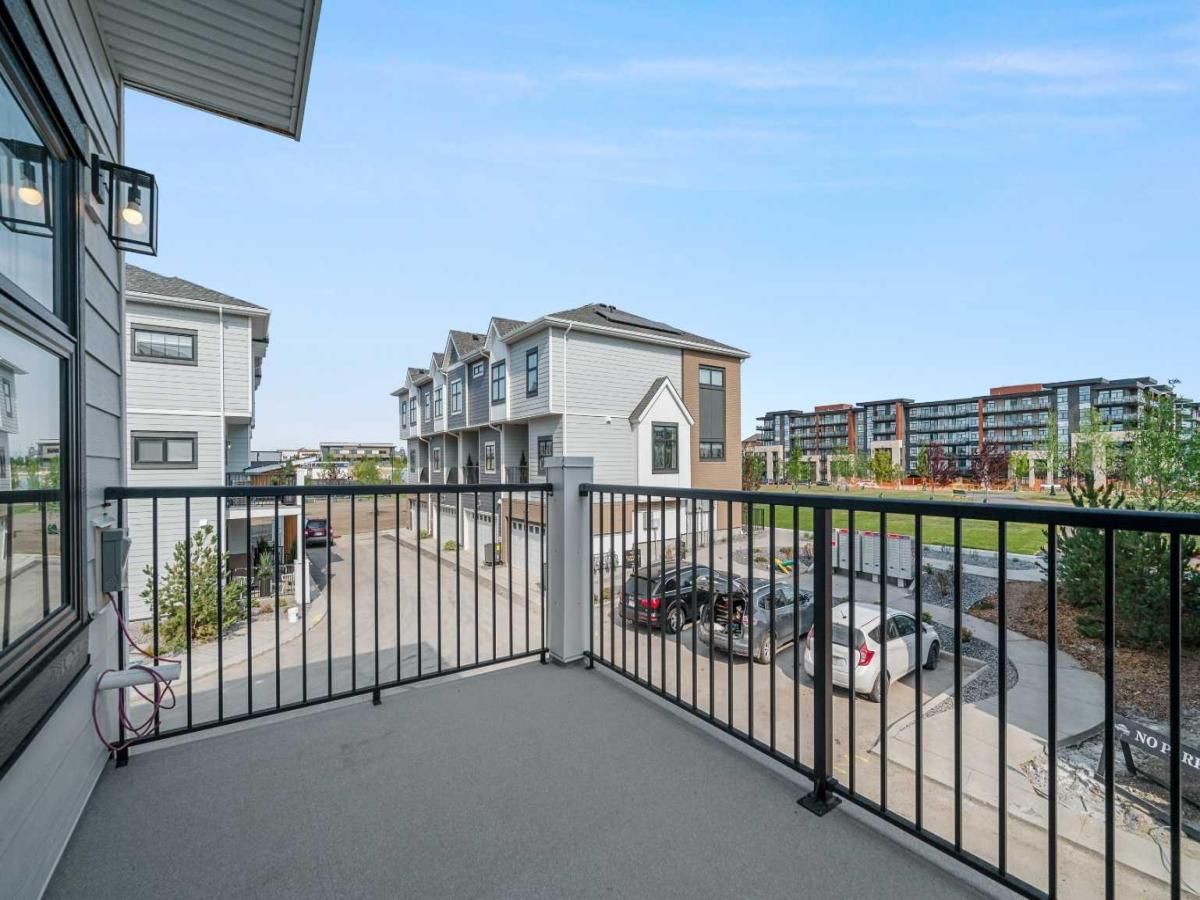***open house Thursday Aug 14 10-3pm and Friday Aug 15 2-7pm*** Welcome Home!
This immaculate 1,708 sq. ft. townhome has the best location in the complex — unmatched privacy, sunny southern exposure, and just steps to green space and walking paths. Meticulously cared for by “Mr. &' Mrs. Clean,” it’s truly move-in ready.
Inside, enjoy 9-ft ceilings, large windows, and an upgraded kitchen with quartz countertops, a spacious island, premium appliances, and abundant storage. The open layout flows into a bright living room and dining area with access to a private balcony — perfect for your morning coffee or evening unwind. A convenient half bath completes the main floor.
Upstairs offers two generous primary bedrooms, each with its own ensuite and large closet, plus upper-level laundry. Comfort is year-round with central A/C, a fully serviced furnace, a fully serviced Culligan water softener, and a brand-new hot water tank (2025). The attached double garage, private front porch, and easy access to Cranston’s shops, restaurants, South Health Campus, and Fish Creek Park make this an unbeatable package.
Don’t miss this rare opportunity in one of Calgary’s most sought-after communities!. Call your favourite Realtor to book a showing!
This immaculate 1,708 sq. ft. townhome has the best location in the complex — unmatched privacy, sunny southern exposure, and just steps to green space and walking paths. Meticulously cared for by “Mr. &' Mrs. Clean,” it’s truly move-in ready.
Inside, enjoy 9-ft ceilings, large windows, and an upgraded kitchen with quartz countertops, a spacious island, premium appliances, and abundant storage. The open layout flows into a bright living room and dining area with access to a private balcony — perfect for your morning coffee or evening unwind. A convenient half bath completes the main floor.
Upstairs offers two generous primary bedrooms, each with its own ensuite and large closet, plus upper-level laundry. Comfort is year-round with central A/C, a fully serviced furnace, a fully serviced Culligan water softener, and a brand-new hot water tank (2025). The attached double garage, private front porch, and easy access to Cranston’s shops, restaurants, South Health Campus, and Fish Creek Park make this an unbeatable package.
Don’t miss this rare opportunity in one of Calgary’s most sought-after communities!. Call your favourite Realtor to book a showing!
Property Details
Price:
$480,000
MLS #:
A2248517
Status:
Active
Beds:
2
Baths:
3
Address:
534 Cranford Drive SE
Type:
Condo
Subtype:
Row/Townhouse
Subdivision:
Cranston
City:
Calgary
Listed Date:
Aug 14, 2025
Province:
AB
Finished Sq Ft:
1,708
Postal Code:
327
Year Built:
2016
See this Listing
Rob Johnstone is a trusted Calgary Realtor with over 30 years of real estate experience. He has evaluated thousands of properties and is a recognized expert in Calgary home and condo sales. Rob offers accurate home evaluations either by email or through in-person appointments. Both options are free and come with no obligation. His focus is to provide honest advice and professional insight, helping Calgary homeowners make confident decisions when it’s time to sell their property.
More About RobMortgage Calculator
Schools
Interior
Appliances
Central Air Conditioner, Dishwasher, Electric Stove, Range Hood, Refrigerator, Washer/ Dryer, Window Coverings
Basement
None
Bathrooms Full
2
Bathrooms Half
1
Laundry Features
Upper Level
Pets Allowed
Restrictions, Cats O K, Dogs O K, Yes
Exterior
Exterior Features
B B Q gas line
Lot Features
Low Maintenance Landscape
Parking Features
Double Garage Attached
Parking Total
2
Patio And Porch Features
Balcony(s), Front Porch
Roof
Asphalt Shingle
Financial
Map
Community
- Address534 Cranford Drive SE Calgary AB
- SubdivisionCranston
- CityCalgary
- CountyCalgary
- Zip CodeT3M 2P7
Similar Listings Nearby
- 599 Mahogany Road SE
Calgary, AB$614,900
2.31 miles away
- 312, 55 Wolf Hollow Crescent SE
Calgary, AB$599,900
1.46 miles away
- 201, 40 Parkridge View SE
Calgary, AB$595,000
4.13 miles away
- 8215, 1802 Mahogany Boulevard SE
Calgary, AB$575,000
2.10 miles away
- 601 Mahogany Road SE
Calgary, AB$570,000
2.33 miles away
- 641 Mahogany Road SE
Calgary, AB$569,900
2.31 miles away
- 86, 903 Mahogany Boulevard SE
Calgary, AB$569,900
3.14 miles away
- 81, 903 Mahogany Boulevard
Calgary, AB$569,900
3.16 miles away
- 84, 903 Mahogany Boulevard SE
Calgary, AB$569,900
3.14 miles away
- 112, 125 Wolf Hollow Crescent SE
Calgary, AB$569,900
1.40 miles away
534 Cranford Drive SE
Calgary, AB
LIGHTBOX-IMAGES














































