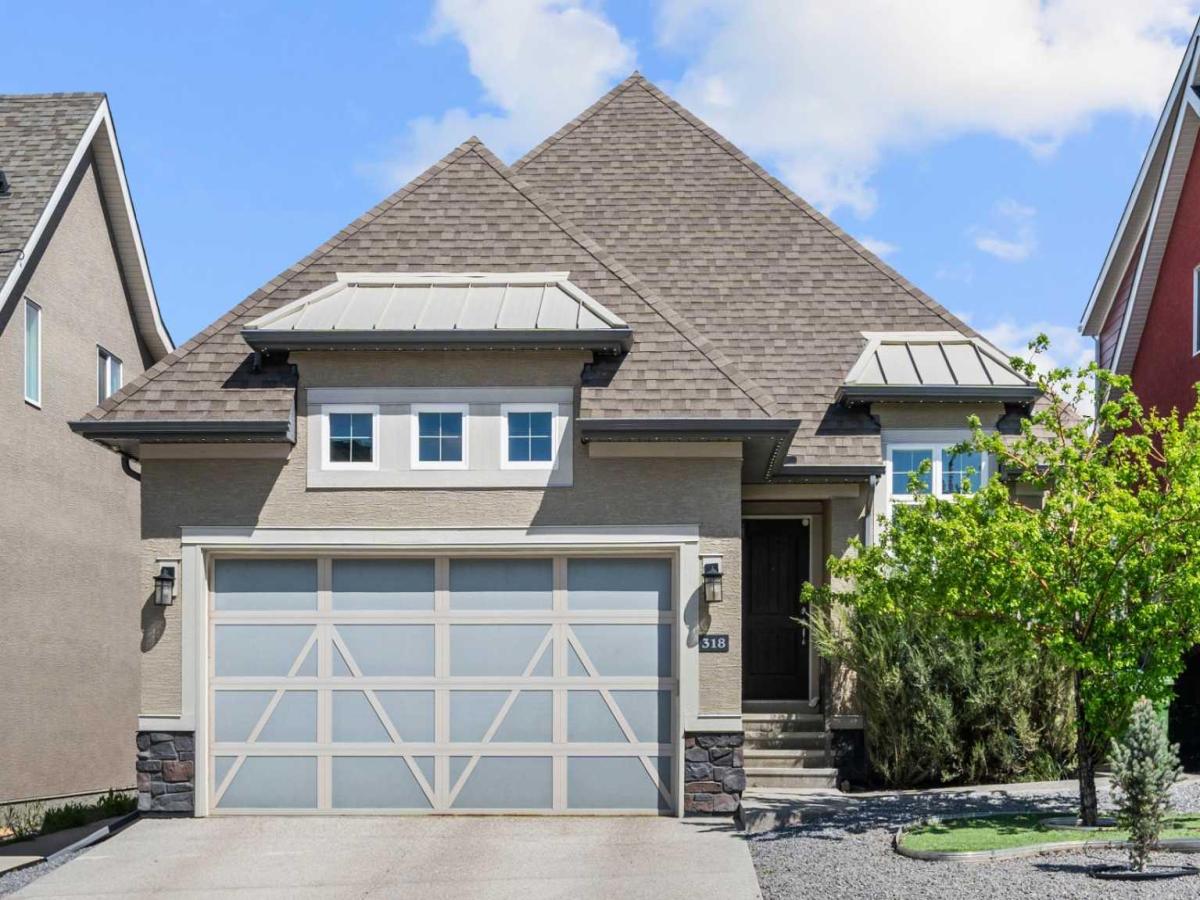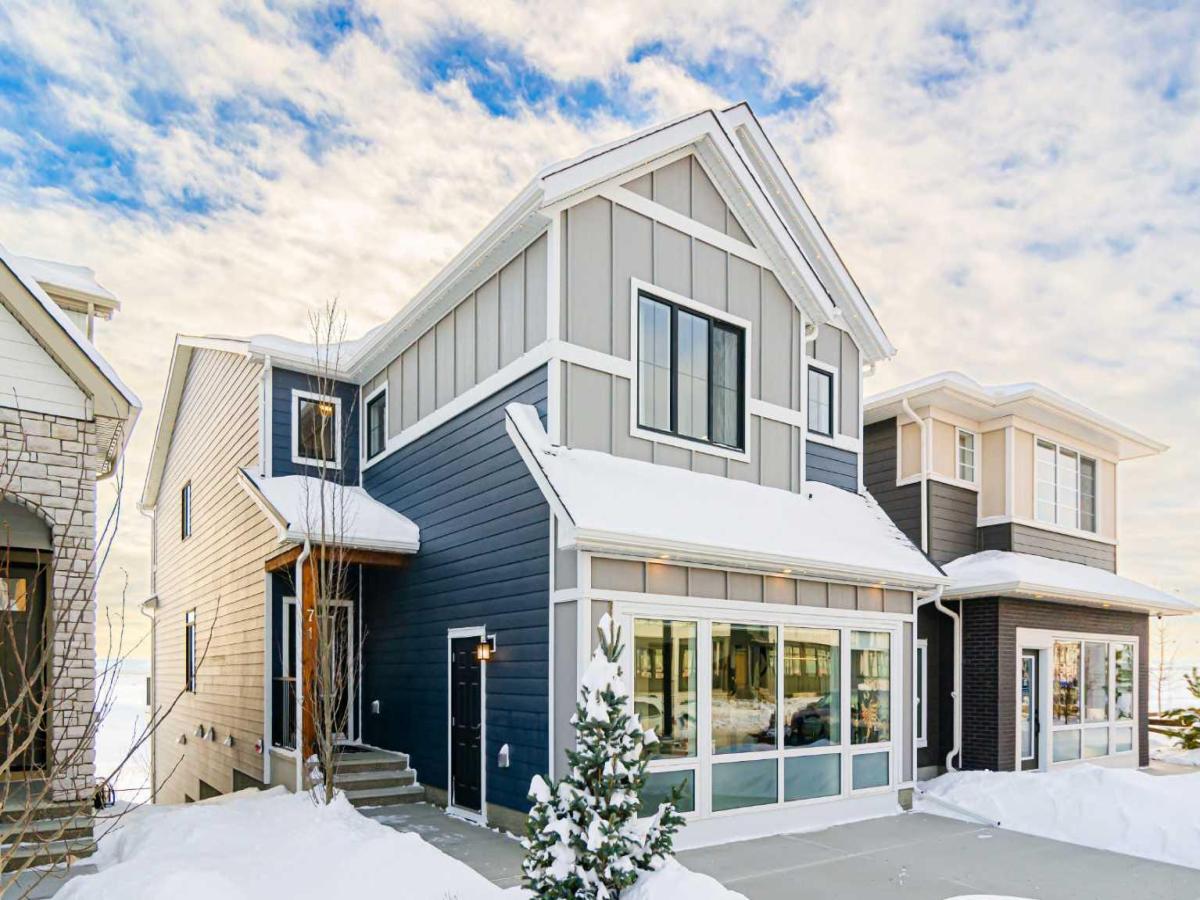**PRICE IMPROVEMENT**Tucked away on a quiet, family-friendly cul-de-sac and surrounded by mature trees, this beautifully maintained 4 bedroom, 2/3 bathroom two-storey home offers the space, comfort, and location your family has been looking for. The main floor offers 9’ ceilings and room for everyone to gather and grow.
The spacious kitchen is the heart of the home. Complete with stainless steel appliances, ample cabinetry, a large island with seating for three, and a walk-through pantry that leads conveniently to the main-floor laundry room. Whether it''s school mornings or family dinners, this layout makes daily life effortless.
The cozy living room with a gas fireplace is ideal for movie nights or quiet storytime, while the sun-filled dining nook overlooks the backyard. A private retreat featuring a large deck perfect for barbecues, birthday parties, or morning coffee in the sunshine. Need more space to spread out? The generous bonus room above the garage gives your family a flexible area for a playroom, homework zone, or second TV room. Upstairs, the primary suite includes a private 4-piece ensuite and a huge walk-in closet, while two additional bedrooms with hardwood floors share a full bathroom. The fully finished basement is perfect for teens, guests, or family game nights with a spacious rec room, a fourth bedroom, and a unique spa-style area with a sauna, shower, and change room for ultimate relaxation after sports or busy days.
Additional features include: Double attached garage (22’ deep) fits a full-sized truck or all your gear Central air conditioning to keep everyone comfortable year-round. Walking distance to great schools. Just minutes from scenic ridge walks, playgrounds, and the Cranston Residents’ Association amenities: splash park, tennis courts, skate park, skating rink, and more Located in a welcoming, well-established community with everything your family needs.
Book your private showing with your favourite Realtor today!
The spacious kitchen is the heart of the home. Complete with stainless steel appliances, ample cabinetry, a large island with seating for three, and a walk-through pantry that leads conveniently to the main-floor laundry room. Whether it''s school mornings or family dinners, this layout makes daily life effortless.
The cozy living room with a gas fireplace is ideal for movie nights or quiet storytime, while the sun-filled dining nook overlooks the backyard. A private retreat featuring a large deck perfect for barbecues, birthday parties, or morning coffee in the sunshine. Need more space to spread out? The generous bonus room above the garage gives your family a flexible area for a playroom, homework zone, or second TV room. Upstairs, the primary suite includes a private 4-piece ensuite and a huge walk-in closet, while two additional bedrooms with hardwood floors share a full bathroom. The fully finished basement is perfect for teens, guests, or family game nights with a spacious rec room, a fourth bedroom, and a unique spa-style area with a sauna, shower, and change room for ultimate relaxation after sports or busy days.
Additional features include: Double attached garage (22’ deep) fits a full-sized truck or all your gear Central air conditioning to keep everyone comfortable year-round. Walking distance to great schools. Just minutes from scenic ridge walks, playgrounds, and the Cranston Residents’ Association amenities: splash park, tennis courts, skate park, skating rink, and more Located in a welcoming, well-established community with everything your family needs.
Book your private showing with your favourite Realtor today!
Property Details
Price:
$718,000
MLS #:
A2230560
Status:
Active
Beds:
4
Baths:
5
Address:
266 Cranwell Bay SE
Type:
Single Family
Subtype:
Detached
Subdivision:
Cranston
City:
Calgary
Listed Date:
Jun 12, 2025
Province:
AB
Finished Sq Ft:
1,974
Postal Code:
312
Lot Size:
4,058 sqft / 0.09 acres (approx)
Year Built:
2006
See this Listing
Rob Johnstone is a trusted Calgary Realtor with over 30 years of real estate experience. He has evaluated thousands of properties and is a recognized expert in Calgary home and condo sales. Rob offers accurate home evaluations either by email or through in-person appointments. Both options are free and come with no obligation. His focus is to provide honest advice and professional insight, helping Calgary homeowners make confident decisions when it’s time to sell their property.
More About RobMortgage Calculator
Schools
Interior
Appliances
Central Air Conditioner, Dishwasher, Dryer, Microwave, Range Hood, Refrigerator, Washer
Basement
Finished, Full
Bathrooms Full
2
Bathrooms Half
3
Laundry Features
Laundry Room, Main Level
Exterior
Exterior Features
None
Lot Features
Back Yard, Cul- De- Sac, Landscaped, Pie Shaped Lot
Parking Features
Double Garage Attached
Parking Total
4
Patio And Porch Features
Deck
Roof
Asphalt Shingle
Financial
Map
Community
- Address266 Cranwell Bay SE Calgary AB
- SubdivisionCranston
- CityCalgary
- CountyCalgary
- Zip CodeT3M 1G2
Similar Listings Nearby
- 318 Mahogany Manor SE
Calgary, AB$930,000
2.59 miles away
- 102 Masters Point SE
Calgary, AB$930,000
2.65 miles away
- 120 Mallard Grove SE
Calgary, AB$929,900
2.58 miles away
- 107 Setonvista Grove SE
Calgary, AB$925,900
2.15 miles away
- 711 Buffaloberry Manor SE
Calgary, AB$925,000
2.24 miles away
- 420 Legacy View SE
Calgary, AB$925,000
2.49 miles away
- 9 Legacy Woods Place SE
Calgary, AB$925,000
2.31 miles away
- 48 Creekstone Landing SW
Calgary, AB$924,900
3.95 miles away
- 99 Legacy Glen Terrace SE
Calgary, AB$924,900
2.24 miles away
- 42 Inverness Close SE
Calgary, AB$914,900
2.15 miles away
266 Cranwell Bay SE
Calgary, AB
LIGHTBOX-IMAGES










