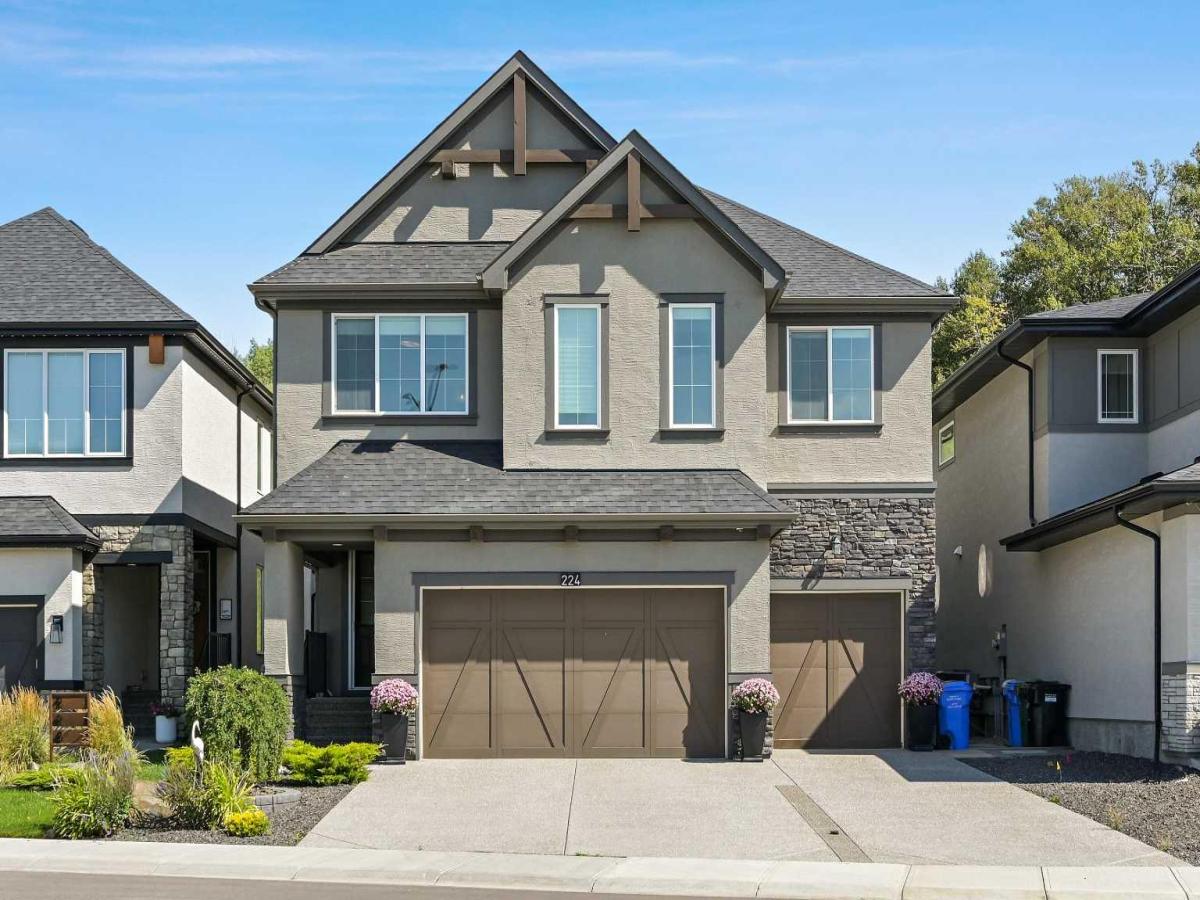Welcome to 224 Cranbrook Drive SE, a stunning executive 2-storey with 4 bedrooms and 5 bathrooms, backing onto a peaceful reserve in desirable Cranston. This bright open floor plan features a chef’s kitchen with central island, stainless steel appliances, new refrigerator, and new stove, and butler’s pantry, open to a spacious great room with cozy fireplace, a large dining room, and oversized sliding doors leading to a huge patio and outdoor living space. A private office and spacious mudroom with built-in lockers add everyday convenience. Upstairs offers a bonus room with vaulted ceilings and reserve views, plus three bedrooms including a luxurious primary retreat with walk-in closet and spa-inspired 5-pc ensuite with soaker tub and separate shower that flows into a huge laundry room with sewing or office space. Two additional bedrooms each feature walk-in closets and private ensuites. The fully developed basement extends your living space with a large rec room, wet bar, full bath, and an additional bedroom with walk-in closet. Outdoor living shines with a deck and patio, all backing onto tranquil green space. Pride of ownership is evident throughout, with additional highlights including a triple attached garage with built-ins, smart home access, dual furnaces, humidifier, and efficient hot water. Exceptional value and an excellent family home that blends elegance, comfort, and location!
Property Details
Price:
$1,379,900
MLS #:
A2269705
Status:
Active
Beds:
4
Baths:
5
Type:
Single Family
Subtype:
Detached
Subdivision:
Cranston
Listed Date:
Nov 12, 2025
Finished Sq Ft:
3,083
Lot Size:
6,092 sqft / 0.14 acres (approx)
Year Built:
2019
See this Listing
Schools
Interior
Appliances
Built- In Oven, Dishwasher, Dryer, Freezer, Garage Control(s), Refrigerator, Washer, Window Coverings
Basement
Full
Bathrooms Full
4
Bathrooms Half
1
Laundry Features
Upper Level
Exterior
Exterior Features
Other
Lot Features
Back Yard, Backs on to Park/Green Space, Front Yard, Fruit Trees/Shrub(s), Low Maintenance Landscape, Rectangular Lot, Street Lighting
Parking Features
Driveway, Garage Faces Front, Insulated, Triple Garage Attached
Parking Total
3
Patio And Porch Features
Deck
Roof
Asphalt Shingle
Financial
Map
Community
- Address224 Cranbrook Drive SE Calgary AB
- SubdivisionCranston
- CityCalgary
- CountyCalgary
- Zip CodeT3M 3C8
Market Summary
Current real estate data for Single Family in Calgary as of Nov 19, 2025
3,798
Single Family Listed
52
Avg DOM
471
Avg $ / SqFt
$828,293
Avg List Price
Property Summary
- Located in the Cranston subdivision, 224 Cranbrook Drive SE Calgary AB is a Single Family for sale in Calgary, AB, T3M 3C8. It is listed for $1,379,900 and features 4 beds, 5 baths, and has approximately 3,083 square feet of living space, and was originally constructed in 2019. The current price per square foot is $448. The average price per square foot for Single Family listings in Calgary is $471. The average listing price for Single Family in Calgary is $828,293. To schedule a showing of MLS#a2269705 at 224 Cranbrook Drive SE in Calgary, AB, contact your Rob Johnstone agent at (403) 730-2330 .
Similar Listings Nearby
224 Cranbrook Drive SE
Calgary, AB


