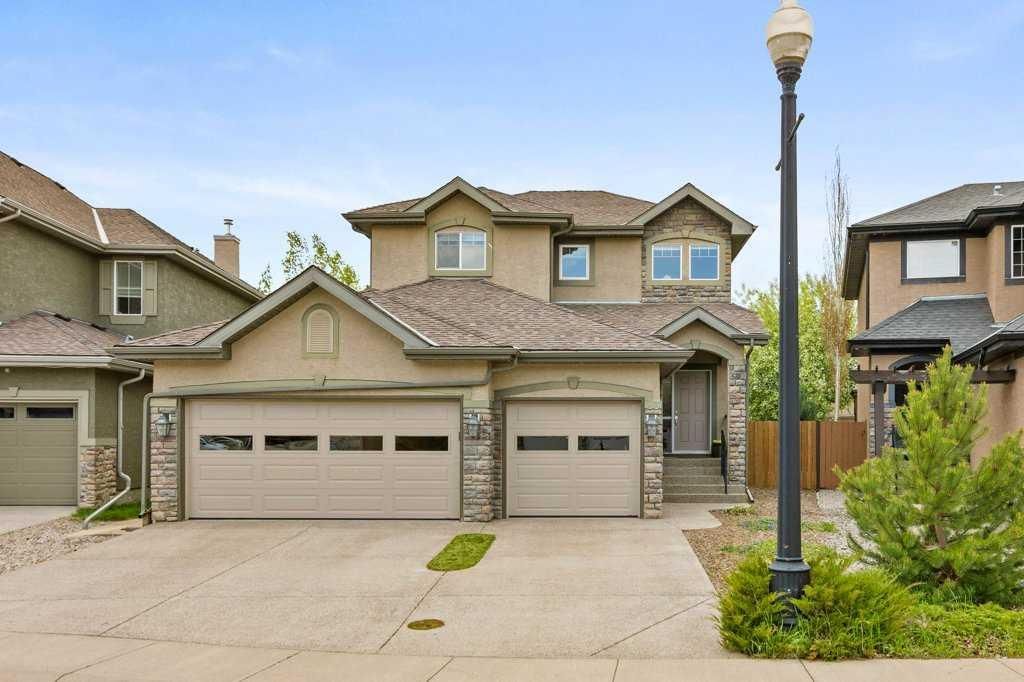Welcome to this stunning home by Trico Homes, located in the prestigious community of Cranston Riverstone. This beautifully designed two-storey property offers exceptional living space with high-end upgrades and timeless finishes throughout.
The main floor boasts 9-foot ceilings and rich hardwood flooring, creating a warm and inviting atmosphere. The open-concept layout includes a chef’s kitchen equipped with stainless steel appliances, including a built-in wall oven and microwave, elegant white quartz countertops, glacier white cabinetry, a walk-through pantry with custom built-ins, and a large island with and a flush eatng bar—perfect for entertaining. The spacious living room features a cozy gas fireplace, while the dining nook opens to a huge 26’ x 10’ deck with an upgraded glass railing through rear patio doors, ideal for indoor-outdoor living. An office with an attached bookcase/desk, and a stylish 2-piece bathroom complete the main level.
Upstairs, you’ll find a generous central bonus room with coffered ceilings, a convenient laundry room, and three spacious bedrooms. The primary suite includes an oversized walk-in closet and a luxurious spa-like 5-piece ensuite with double sinks, quartz counters, a soaker tub, a separate shower, and a custom barn door for added charm. Enjoy your oversized walk-in closet. Two additional bedrooms and another 4 piece bathroom with matching quartz countertops complete the second floor.
The bright, upgraded sunshine basement features three large windows, roughed-in plumbing, and a finished staircase—offering the perfect blank canvas for your future development.
Additional highlights include an oversized double attached garage, upgraded stair railings, Hunter Douglas blinds throughout, central air conditioning, and a fully landscaped yard oasis with low-maintenance turf and a pergola. Don’t miss your opportunity to own this exceptional home in one of Calgary’s most sought-after communities!
The main floor boasts 9-foot ceilings and rich hardwood flooring, creating a warm and inviting atmosphere. The open-concept layout includes a chef’s kitchen equipped with stainless steel appliances, including a built-in wall oven and microwave, elegant white quartz countertops, glacier white cabinetry, a walk-through pantry with custom built-ins, and a large island with and a flush eatng bar—perfect for entertaining. The spacious living room features a cozy gas fireplace, while the dining nook opens to a huge 26’ x 10’ deck with an upgraded glass railing through rear patio doors, ideal for indoor-outdoor living. An office with an attached bookcase/desk, and a stylish 2-piece bathroom complete the main level.
Upstairs, you’ll find a generous central bonus room with coffered ceilings, a convenient laundry room, and three spacious bedrooms. The primary suite includes an oversized walk-in closet and a luxurious spa-like 5-piece ensuite with double sinks, quartz counters, a soaker tub, a separate shower, and a custom barn door for added charm. Enjoy your oversized walk-in closet. Two additional bedrooms and another 4 piece bathroom with matching quartz countertops complete the second floor.
The bright, upgraded sunshine basement features three large windows, roughed-in plumbing, and a finished staircase—offering the perfect blank canvas for your future development.
Additional highlights include an oversized double attached garage, upgraded stair railings, Hunter Douglas blinds throughout, central air conditioning, and a fully landscaped yard oasis with low-maintenance turf and a pergola. Don’t miss your opportunity to own this exceptional home in one of Calgary’s most sought-after communities!
Property Details
Price:
$859,900
MLS #:
A2244925
Status:
Active
Beds:
3
Baths:
3
Address:
13 Cranbrook Park SE
Type:
Single Family
Subtype:
Detached
Subdivision:
Cranston
City:
Calgary
Listed Date:
Aug 8, 2025
Province:
AB
Finished Sq Ft:
2,282
Postal Code:
338
Lot Size:
4,434 sqft / 0.10 acres (approx)
Year Built:
2021
See this Listing
Rob Johnstone is a trusted Calgary Realtor with over 30 years of real estate experience. He has evaluated thousands of properties and is a recognized expert in Calgary home and condo sales. Rob offers accurate home evaluations either by email or through in-person appointments. Both options are free and come with no obligation. His focus is to provide honest advice and professional insight, helping Calgary homeowners make confident decisions when it’s time to sell their property.
More About RobMortgage Calculator
Schools
Interior
Appliances
Built- In Oven, Central Air Conditioner, Dishwasher, Dryer, Electric Cooktop, Garage Control(s), Range Hood, Refrigerator, Washer
Basement
Full, Unfinished
Bathrooms Full
2
Bathrooms Half
1
Laundry Features
Laundry Room, Upper Level
Exterior
Exterior Features
Private Yard
Lot Features
Back Yard, Front Yard, Landscaped, Lawn, Level, Low Maintenance Landscape, Treed
Parking Features
Double Garage Attached
Parking Total
4
Patio And Porch Features
Front Porch
Roof
Asphalt Shingle
Financial
Map
Community
- Address13 Cranbrook Park SE Calgary AB
- SubdivisionCranston
- CityCalgary
- CountyCalgary
- Zip CodeT3M 3B8
Similar Listings Nearby
- 23 Cranleigh Close SE
Calgary, AB$1,100,000
1.97 miles away
- 224 Mckenzie Lake Cove SE
Calgary, AB$1,100,000
2.94 miles away
- 48 Legacy Forest Landing SE
Calgary, AB$1,089,000
1.36 miles away
- 166 Setonstone Green SE
Calgary, AB$1,085,900
1.49 miles away
- 67 Auburn Sound Manor SE
Calgary, AB$1,029,900
1.94 miles away
- 81 Elgin Estates View SE
Calgary, AB$1,025,000
3.27 miles away
- 9 Auburn Sound Cape SE
Calgary, AB$1,024,900
1.59 miles away
- 44 Magnolia Crescent SE
Calgary, AB$1,024,900
3.50 miles away
- 75 Cranridge Heights SE
Calgary, AB$1,019,900
1.24 miles away
- 137 Elgin Estates Park SE
Calgary, AB$1,015,000
3.08 miles away
13 Cranbrook Park SE
Calgary, AB
LIGHTBOX-IMAGES
























































