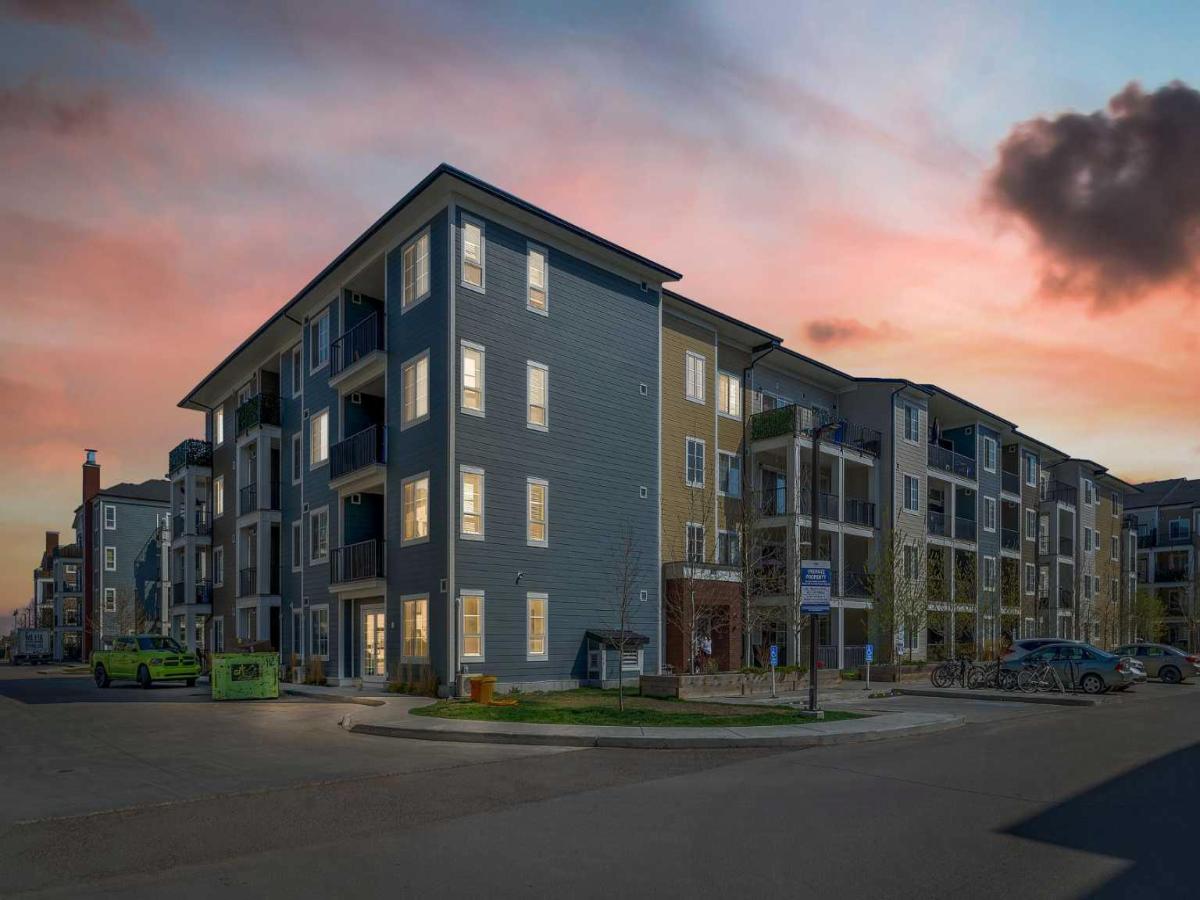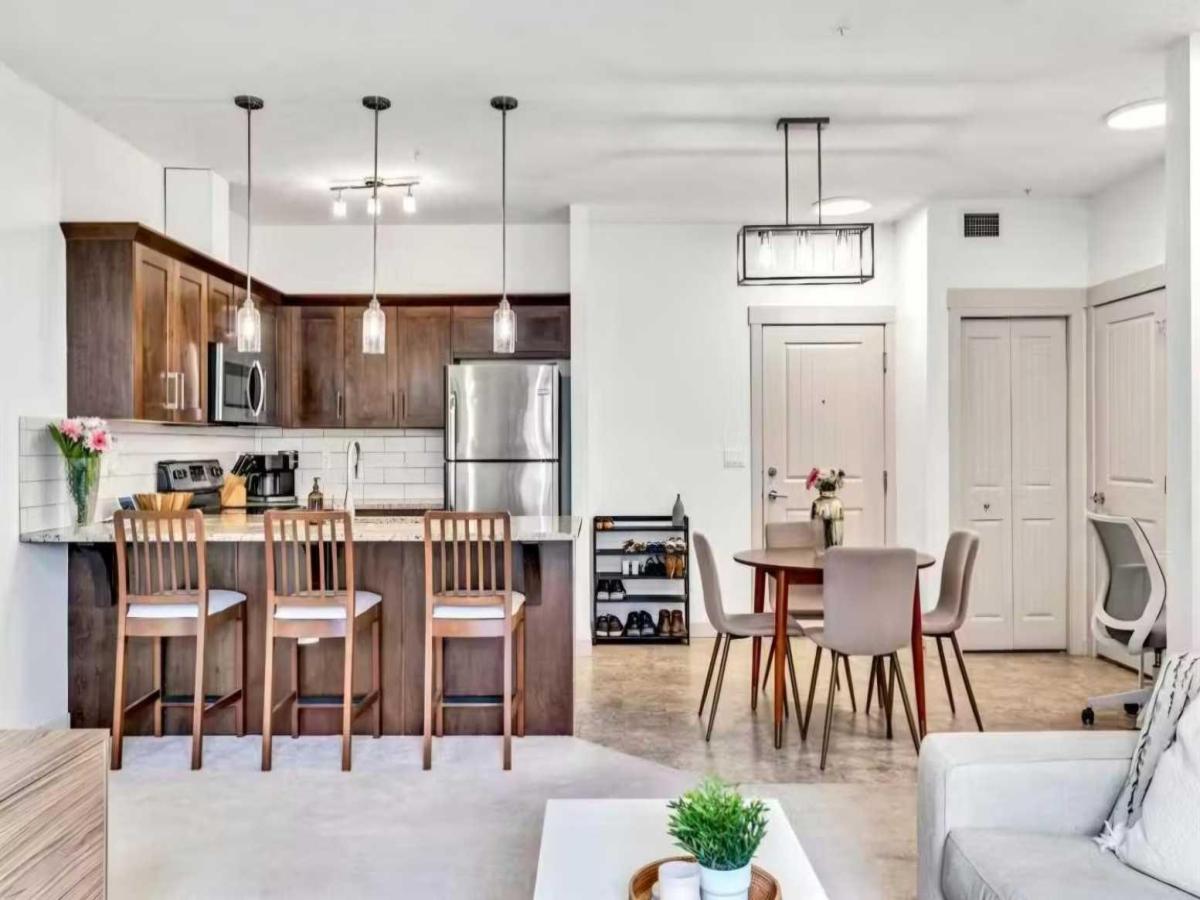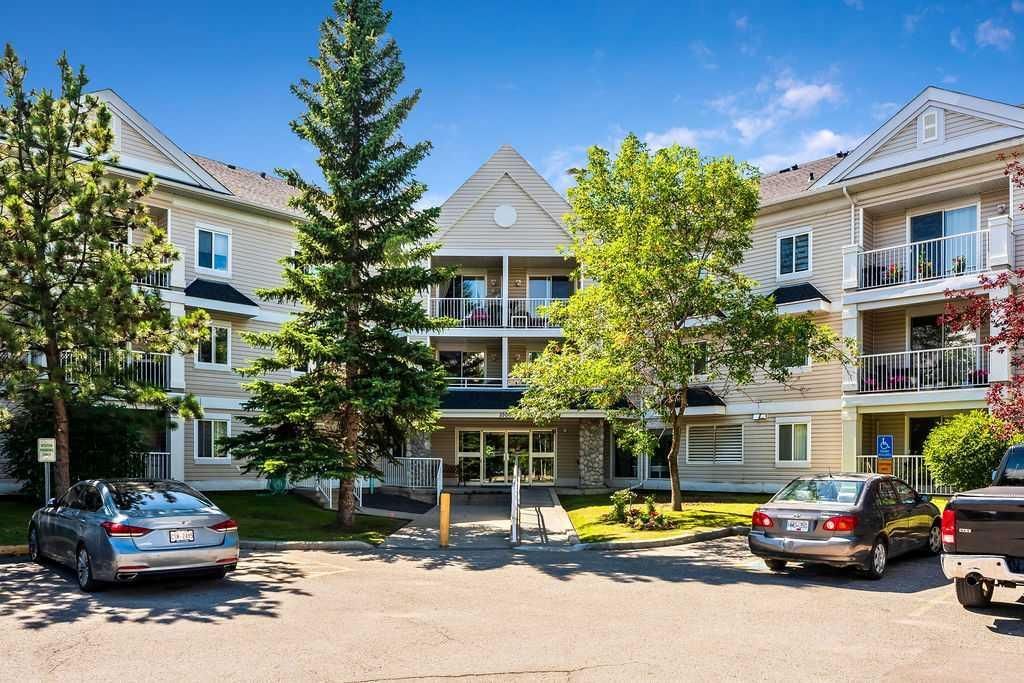Bright and beautifully maintained ground-floor suite with sunny south exposure and views of the park. This 1-bedroom/1 bathroom condo offers a functional open layout with 9-foot ceilings, modern finishes, and large windows that fill the space with natural light throughout the day.
Step into a spacious foyer that leads into a sleek kitchen complete with stainless steel appliances, modern cabinetry, and a large island perfect for prepping or casual dining. The open-concept living room easily accommodates a dining table or work-from-home setup, and features three expansive south-facing windows with serene park views. From here, step through the new screen door to enjoy your private, sun-drenched balcony, ideal for relaxing mornings or quiet evenings.
The bright and airy bedroom includes two large windows, a walk-through closet, and direct access to the full 4-piece bathroom. Additional features include in-suite laundry, extra storage closets, an assigned parking stall, and a designated storage locker for added convenience.
This pet-friendly, well-cared-for building is perfectly located next to green space and a playground, and just minutes from schools, transit, shopping, restaurants, an off-leash dog park, and the incredible amenities of Seton, including South Health Campus and the largest YMCA in Canada. With easy access to both Deerfoot and Stoney Trail, commuting anywhere in the city is simple.
Don’t miss this opportunity to own a sun-filled, move-in-ready home in a fantastic location. Schedule your private tour today!
Step into a spacious foyer that leads into a sleek kitchen complete with stainless steel appliances, modern cabinetry, and a large island perfect for prepping or casual dining. The open-concept living room easily accommodates a dining table or work-from-home setup, and features three expansive south-facing windows with serene park views. From here, step through the new screen door to enjoy your private, sun-drenched balcony, ideal for relaxing mornings or quiet evenings.
The bright and airy bedroom includes two large windows, a walk-through closet, and direct access to the full 4-piece bathroom. Additional features include in-suite laundry, extra storage closets, an assigned parking stall, and a designated storage locker for added convenience.
This pet-friendly, well-cared-for building is perfectly located next to green space and a playground, and just minutes from schools, transit, shopping, restaurants, an off-leash dog park, and the incredible amenities of Seton, including South Health Campus and the largest YMCA in Canada. With easy access to both Deerfoot and Stoney Trail, commuting anywhere in the city is simple.
Don’t miss this opportunity to own a sun-filled, move-in-ready home in a fantastic location. Schedule your private tour today!
Property Details
Price:
$253,900
MLS #:
A2231422
Status:
Active
Beds:
1
Baths:
1
Address:
113, 200 Cranfield Common SE
Type:
Condo
Subtype:
Apartment
Subdivision:
Cranston
City:
Calgary
Listed Date:
Jun 19, 2025
Province:
AB
Finished Sq Ft:
612
Postal Code:
312
Year Built:
2017
See this Listing
Rob Johnstone is a trusted Calgary Realtor with over 30 years of real estate experience. He has evaluated thousands of properties and is a recognized expert in Calgary home and condo sales. Rob offers accurate home evaluations either by email or through in-person appointments. Both options are free and come with no obligation. His focus is to provide honest advice and professional insight, helping Calgary homeowners make confident decisions when it’s time to sell their property.
More About RobMortgage Calculator
Schools
Interior
Appliances
Dishwasher, Dryer, Electric Stove, Microwave Hood Fan, Refrigerator, Washer, Window Coverings
Bathrooms Full
1
Laundry Features
In Unit
Pets Allowed
Restrictions
Exterior
Exterior Features
Balcony
Parking Features
Stall
Parking Total
1
Patio And Porch Features
Balcony(s)
Stories Total
3
Financial
Map
Community
- Address113, 200 Cranfield Common SE Calgary AB
- SubdivisionCranston
- CityCalgary
- CountyCalgary
- Zip CodeT3M 1S2
Similar Listings Nearby
- 5114, 151 Legacy Main Street SE
Calgary, AB$329,999
2.66 miles away
- 3305, 115 Prestwick Villas SE
Calgary, AB$329,980
3.00 miles away
- 113, 23 Millrise Drive SW
Calgary, AB$329,900
4.65 miles away
- 6317, 151 Legacy Main Street SE
Calgary, AB$329,900
2.66 miles away
- 215, 300 Auburn Meadows Common SE
Calgary, AB$329,900
1.56 miles away
- 3410, 755 Copperpond Boulevard SE
Calgary, AB$329,900
3.55 miles away
- 421, 4350 Seton Drive SE
Calgary, AB$329,900
1.49 miles away
- 5209, 522 Cranford Drive SE
Calgary, AB$329,500
1.16 miles away
- 2306, 755 Copperpond Boulevard SE
Calgary, AB$329,000
3.53 miles away
- 1106, 11 Chaparral Ridge Drive SE
Calgary, AB$328,500
1.98 miles away
113, 200 Cranfield Common SE
Calgary, AB
LIGHTBOX-IMAGES







