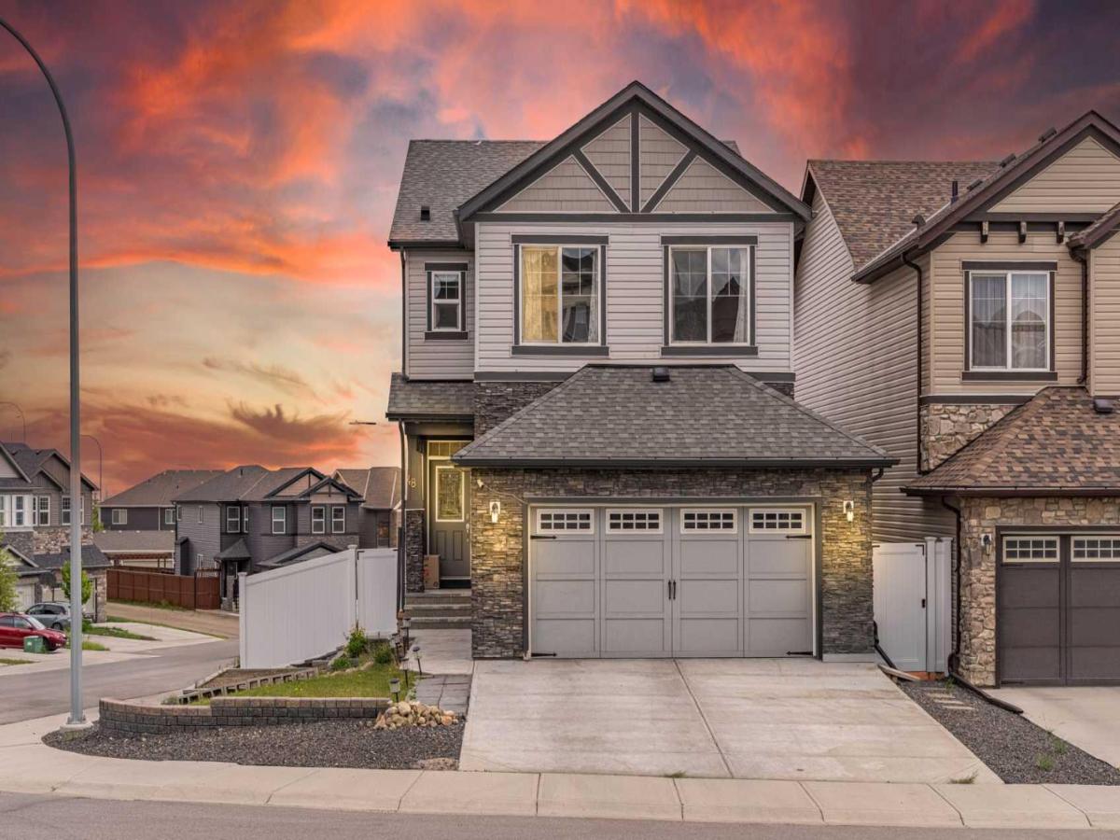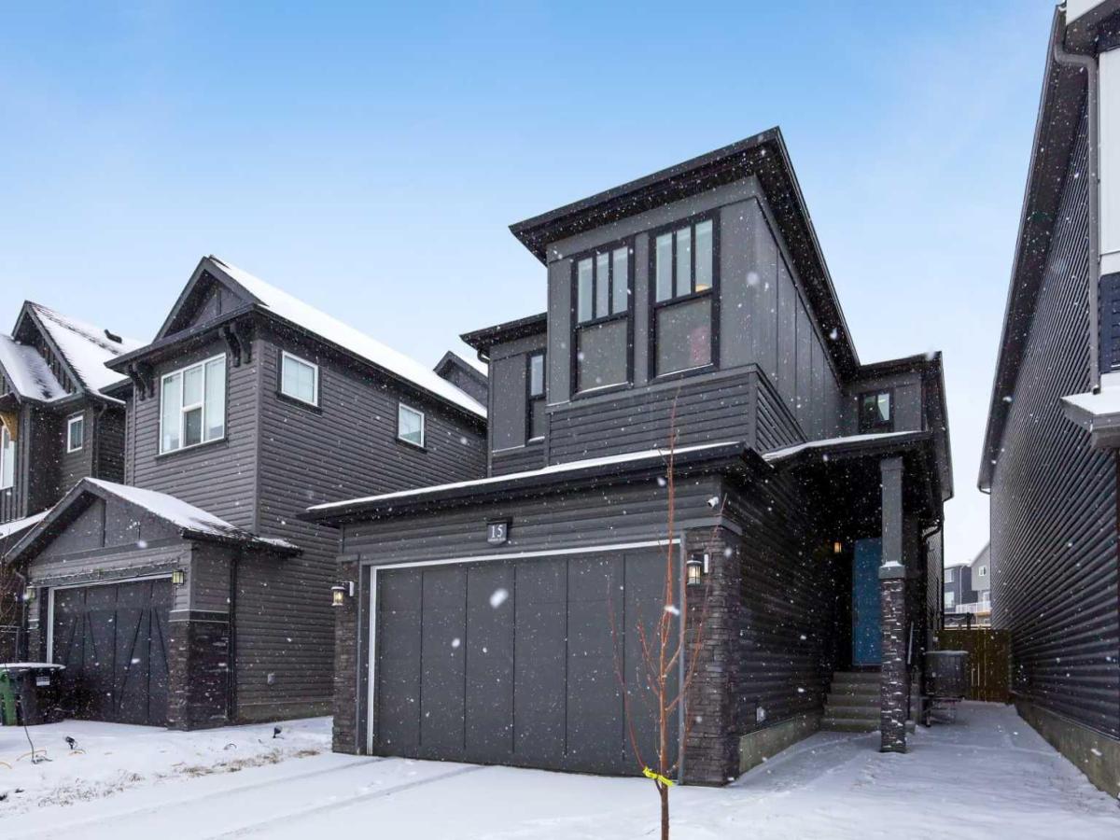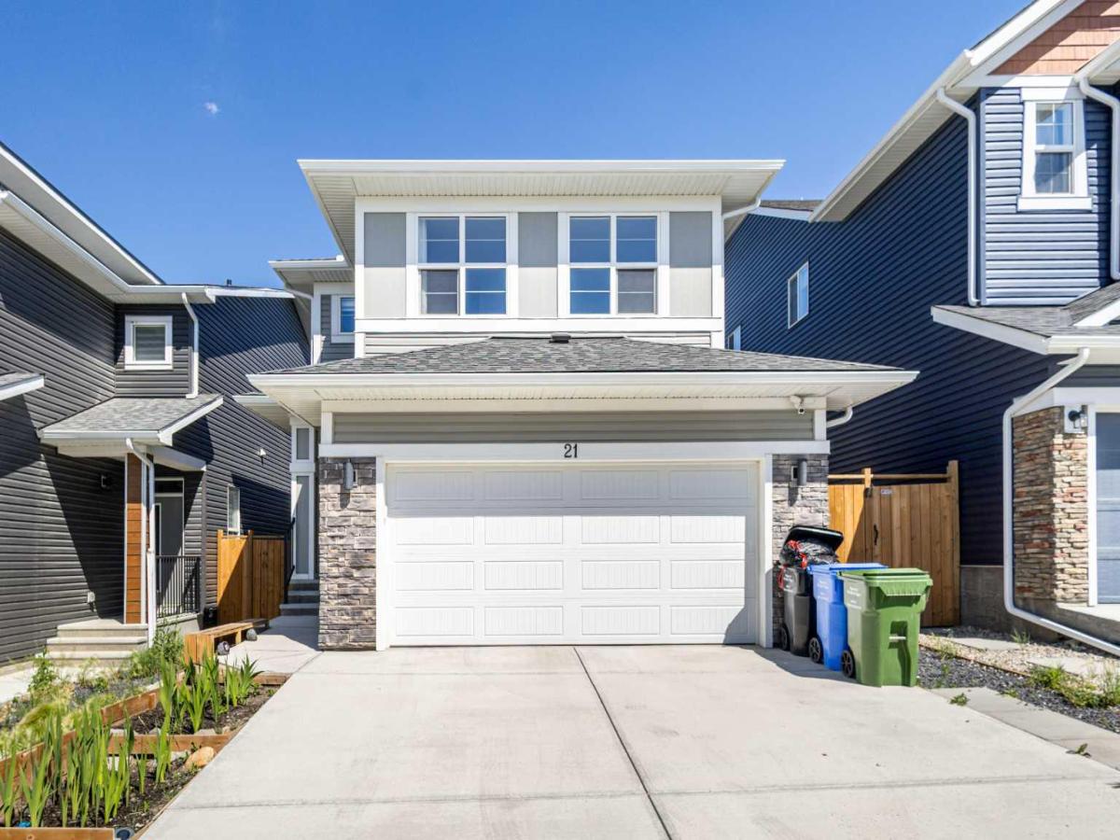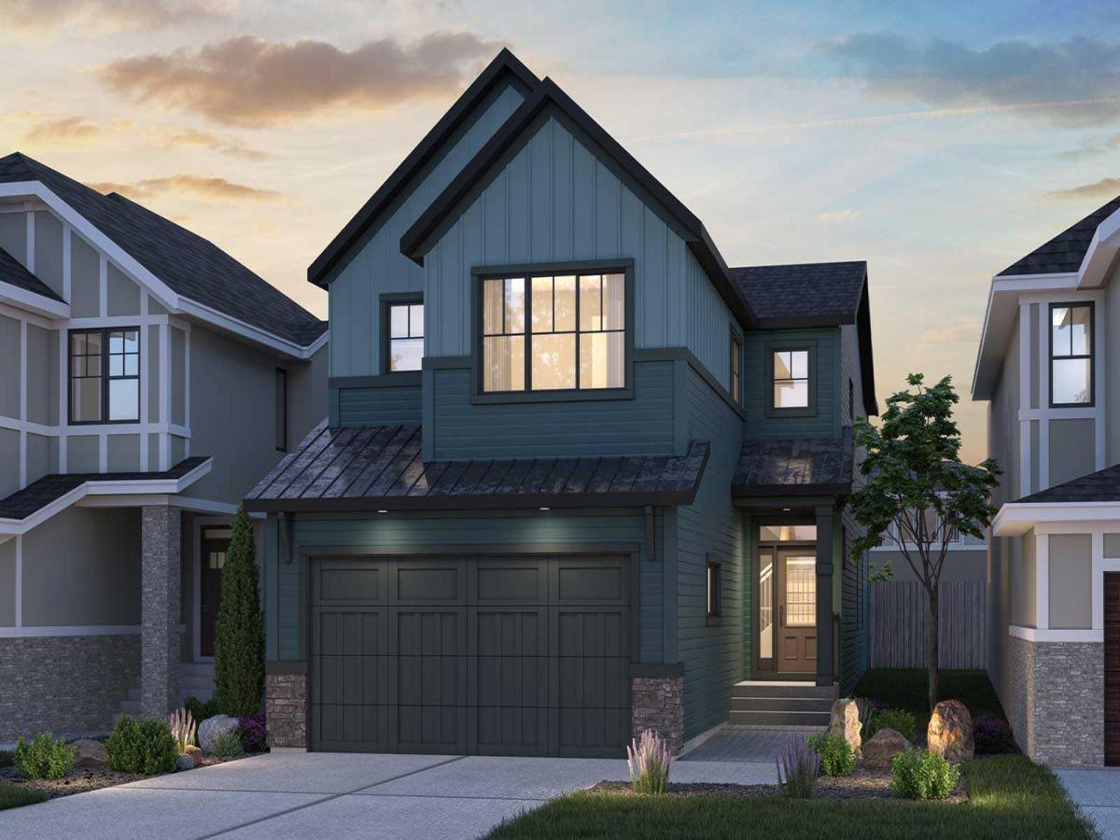Welcome to this bright and spacious 4-bedroom, 4-bathroom home in vibrant Coventry—steps from parks, schools, and daily amenities. Enjoy the PARK ACROSS THE STREET with basketball courts and winter skating. The OPEN CONCEPT main floor features HARDWOOD FLOORS, NEW PAINT, a large living room, kitchen with EATING BAR and pantry, dining nook, laundry and a 2-piece bath. Upstairs offers a primary suite with ensuite and massive walk-in closet, plus two more roomy bedrooms. The fully finished basement, with its own covered SEPARATE ENTRANCE, boasts an upgraded EXECUTIVE SUITE with fireplace, wet bar, office nook, large bedroom with a DRESSING ROOM, and a 3-piece bath. Recent exterior updates include a NEW ROOF, SIDING, EAVES and DOWNSPOUTS. Relax on the MULTI-LEVEL COMPOSITE DECK or the charming WRAP-AROUND PORCH. The CEDAR-FENCED backyard and OVERSIZED DOUBLE GARAGE complete this move-in-ready gem. Book your showing today!
Property Details
Price:
$684,900
MLS #:
A2211100
Status:
No Longer Available
Beds:
4
Baths:
4
Address:
85 Coventry Hills Drive NE
Type:
Single Family
Subtype:
Detached
Subdivision:
Coventry Hills
City:
Calgary
Listed Date:
Jul 18, 2025
Province:
AB
Finished Sq Ft:
1,825
Postal Code:
363
Lot Size:
5,338 sqft / 0.12 acres (approx)
Year Built:
2004
See this Listing
Rob Johnstone is a trusted Calgary Realtor with over 30 years of real estate experience. He has evaluated thousands of properties and is a recognized expert in Calgary home and condo sales. Rob offers accurate home evaluations either by email or through in-person appointments. Both options are free and come with no obligation. His focus is to provide honest advice and professional insight, helping Calgary homeowners make confident decisions when it’s time to sell their property.
More About RobMortgage Calculator
Schools
Interior
Appliances
Bar Fridge, Dishwasher, Electric Stove, Freezer, Garage Control(s), Microwave Hood Fan, Refrigerator, Window Coverings, Wine Refrigerator
Basement
Separate/ Exterior Entry, Finished, Full, Walk- Up To Grade
Bathrooms Full
3
Bathrooms Half
1
Laundry Features
Electric Dryer Hookup, Laundry Room, Main Level
Exterior
Exterior Features
Barbecue, B B Q gas line, Covered Courtyard, Fire Pit, Private Yard
Lot Features
Back Lane, Back Yard, Corner Lot, Front Yard, Landscaped, Level, Rectangular Lot, Street Lighting
Lot Size Dimensions
15×33
Parking Features
Double Garage Detached
Parking Total
2
Patio And Porch Features
Porch, Wrap Around
Roof
Asphalt Shingle
Sewer
Public Sewer
Utilities
Electricity Connected, Natural Gas Connected, Garbage Collection, Sewer Connected
Financial
Map
Community
- Address85 Coventry Hills Drive NE Calgary AB
- SubdivisionCoventry Hills
- CityCalgary
- CountyCalgary
- Zip CodeT3K6A3
Similar Listings Nearby
- 48 Nolanhurst Common NW
Calgary, AB$889,988
4.88 miles away
- 15 Herron Rise NE
Calgary, AB$889,900
1.67 miles away
- 27 Sage Valley Court NW
Calgary, AB$889,000
3.98 miles away
- 101 Panamount Manor NW
Calgary, AB$888,800
0.95 miles away
- 188 Sage Hill Heights NW
Calgary, AB$881,000
3.73 miles away
- 292 Nolanfield Way NW
Calgary, AB$879,900
4.27 miles away
- 21 Ambleside Crescent NW
Calgary, AB$879,900
2.44 miles away
- 5 Nolanfield Point NW
Calgary, AB$879,786
4.53 miles away
- 438 Lucas Way NW
Calgary, AB$877,600
2.13 miles away
- 91 Nolanfield Court NW
Calgary, AB$875,000
4.28 miles away
85 Coventry Hills Drive NE
Calgary, AB
LIGHTBOX-IMAGES











