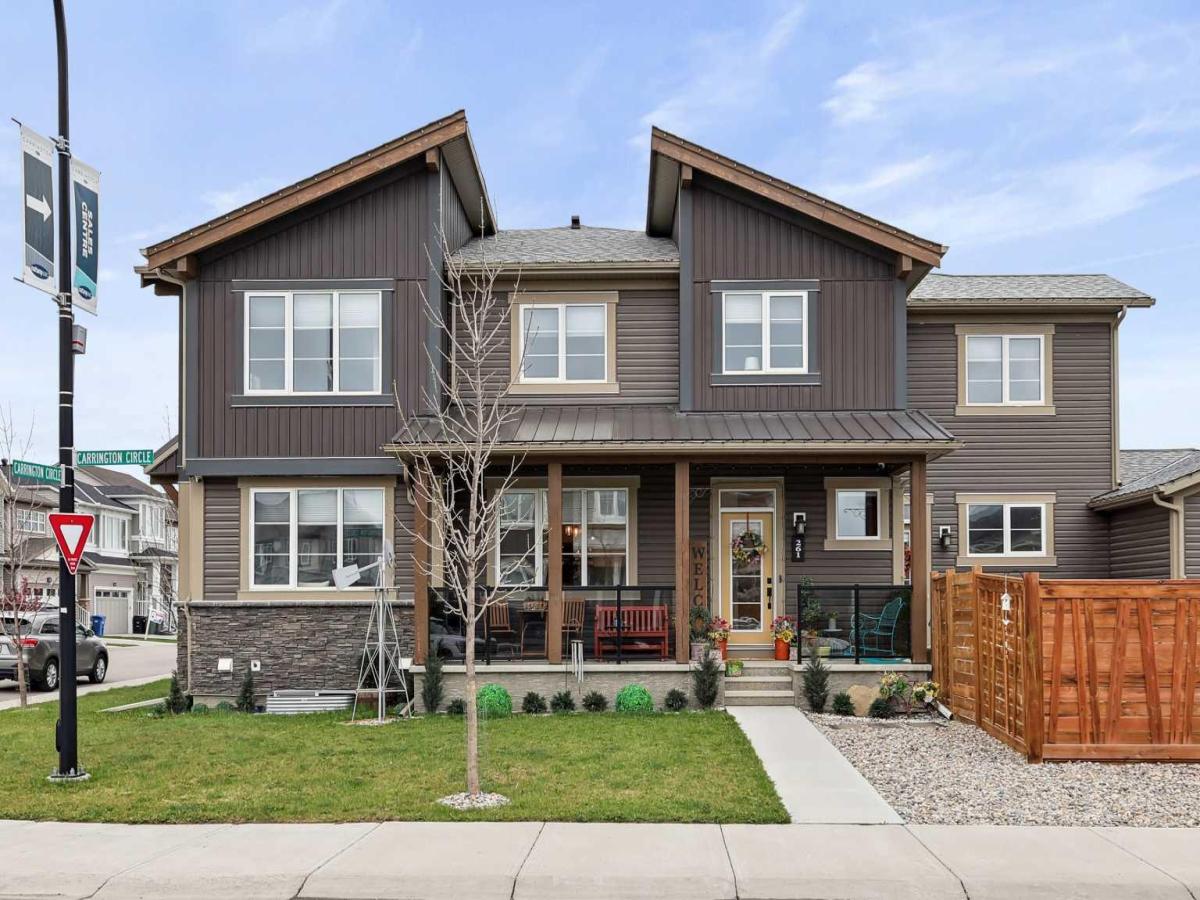Welcome to 84 Covepark Drive – where style, comfort, and convenience come together in the heart of Coventry Hills.
With over 2,000 sq. ft. of beautifully developed living space, this home has been thoughtfully updated to offer both function and charm. The bright and inviting living room greets you with custom built-ins and a cozy gas fireplace, perfect for relaxing evenings. The stunning upgraded kitchen (2019) is the heart of the home, featuring a massive island &' breakfast bar, modern finishes, and endless counter space, while natural light pours into the dining nook overlooking your private backyard.
Step outside to your huge back deck, a double detached garage, and a beautifully landscaped yard designed for gatherings, play, and summer evenings under the stars.
Upstairs, you’ll find three generous bedrooms, including a serene primary suite with it’s own private 4-piece ensuite. A second full bath is perfectly situated for the kids to share.
The fully developed basement extends your living space with a large rec room/family room, a flex space that could easily be converted to a 4th bedroom, another 3-piece bathroom, and convenient laundry.
This home is truly move-in ready with major updates already completed:
• Kitchen &' hardwood (2019)
• Half bath upgrade (2019)
• Roof shingles (2025)
• Furnace &' A/C (2021)
• Hot water tank (2019)
• Triple-pane windows above grade (2023)
• Permitted basement development &' garage
The location is exceptional—walk your kids to school (elementary, middle, and high), enjoy the VIVO Recreation Centre, nearby parks, and endless shopping. Transportation is a breeze with quick access to Stoney Trail, Deerfoot Trail, Calgary Transit routes, and an easy commute to the airport or downtown.
Coventry Hills continues to be one of Calgary’s most vibrant and sought-after communities, offering everything you need at your doorstep. Homes like this don’t come along often. Don’t miss your chance to make it yours.
With over 2,000 sq. ft. of beautifully developed living space, this home has been thoughtfully updated to offer both function and charm. The bright and inviting living room greets you with custom built-ins and a cozy gas fireplace, perfect for relaxing evenings. The stunning upgraded kitchen (2019) is the heart of the home, featuring a massive island &' breakfast bar, modern finishes, and endless counter space, while natural light pours into the dining nook overlooking your private backyard.
Step outside to your huge back deck, a double detached garage, and a beautifully landscaped yard designed for gatherings, play, and summer evenings under the stars.
Upstairs, you’ll find three generous bedrooms, including a serene primary suite with it’s own private 4-piece ensuite. A second full bath is perfectly situated for the kids to share.
The fully developed basement extends your living space with a large rec room/family room, a flex space that could easily be converted to a 4th bedroom, another 3-piece bathroom, and convenient laundry.
This home is truly move-in ready with major updates already completed:
• Kitchen &' hardwood (2019)
• Half bath upgrade (2019)
• Roof shingles (2025)
• Furnace &' A/C (2021)
• Hot water tank (2019)
• Triple-pane windows above grade (2023)
• Permitted basement development &' garage
The location is exceptional—walk your kids to school (elementary, middle, and high), enjoy the VIVO Recreation Centre, nearby parks, and endless shopping. Transportation is a breeze with quick access to Stoney Trail, Deerfoot Trail, Calgary Transit routes, and an easy commute to the airport or downtown.
Coventry Hills continues to be one of Calgary’s most vibrant and sought-after communities, offering everything you need at your doorstep. Homes like this don’t come along often. Don’t miss your chance to make it yours.
Property Details
Price:
$575,000
MLS #:
A2249751
Status:
Active
Beds:
3
Baths:
4
Address:
84 Covepark Drive NE
Type:
Single Family
Subtype:
Detached
Subdivision:
Coventry Hills
City:
Calgary
Listed Date:
Aug 19, 2025
Province:
AB
Finished Sq Ft:
1,403
Postal Code:
355
Lot Size:
3,100 sqft / 0.07 acres (approx)
Year Built:
2005
See this Listing
Rob Johnstone is a trusted Calgary Realtor with over 30 years of real estate experience. He has evaluated thousands of properties and is a recognized expert in Calgary home and condo sales. Rob offers accurate home evaluations either by email or through in-person appointments. Both options are free and come with no obligation. His focus is to provide honest advice and professional insight, helping Calgary homeowners make confident decisions when it’s time to sell their property.
More About RobMortgage Calculator
Schools
Interior
Appliances
Central Air Conditioner, Dishwasher, Electric Stove, Microwave Hood Fan, Refrigerator, Washer/ Dryer, Window Coverings
Basement
Finished, Full
Bathrooms Full
3
Bathrooms Half
1
Laundry Features
In Basement, Laundry Room
Exterior
Exterior Features
B B Q gas line, Private Yard
Lot Features
Back Lane, Back Yard, Front Yard, Landscaped, Rectangular Lot
Parking Features
Alley Access, Double Garage Detached, Garage Door Opener, Garage Faces Rear, On Street, See Remarks
Parking Total
3
Patio And Porch Features
Deck, Front Porch
Roof
Asphalt Shingle
Financial
Map
Community
- Address84 Covepark Drive NE Calgary AB
- SubdivisionCoventry Hills
- CityCalgary
- CountyCalgary
- Zip CodeT3K 5Z5
Similar Listings Nearby
- 433 Lewiston Landing NE
Calgary, AB$745,000
1.27 miles away
- 63 Corner Glen Common NE
Calgary, AB$741,900
4.76 miles away
- 54 Cityside View NE
Calgary, AB$740,990
4.41 miles away
- 72 Panatella Manor NW
Calgary, AB$740,000
1.45 miles away
- 220 Santana Bay NW
Calgary, AB$740,000
2.50 miles away
- 261 Carrington Circle NW
Calgary, AB$739,900
1.95 miles away
- 72 Amblefield Grove NW
Calgary, AB$739,900
3.04 miles away
- 75 Howse Crescent NE
Calgary, AB$739,900
1.17 miles away
- 89 howse Common NE
Calgary, AB$738,888
1.22 miles away
- 20 Macewan Ridge Gate NW
Calgary, AB$735,000
3.35 miles away
84 Covepark Drive NE
Calgary, AB
LIGHTBOX-IMAGES











