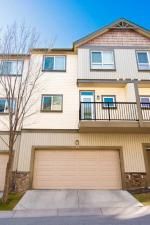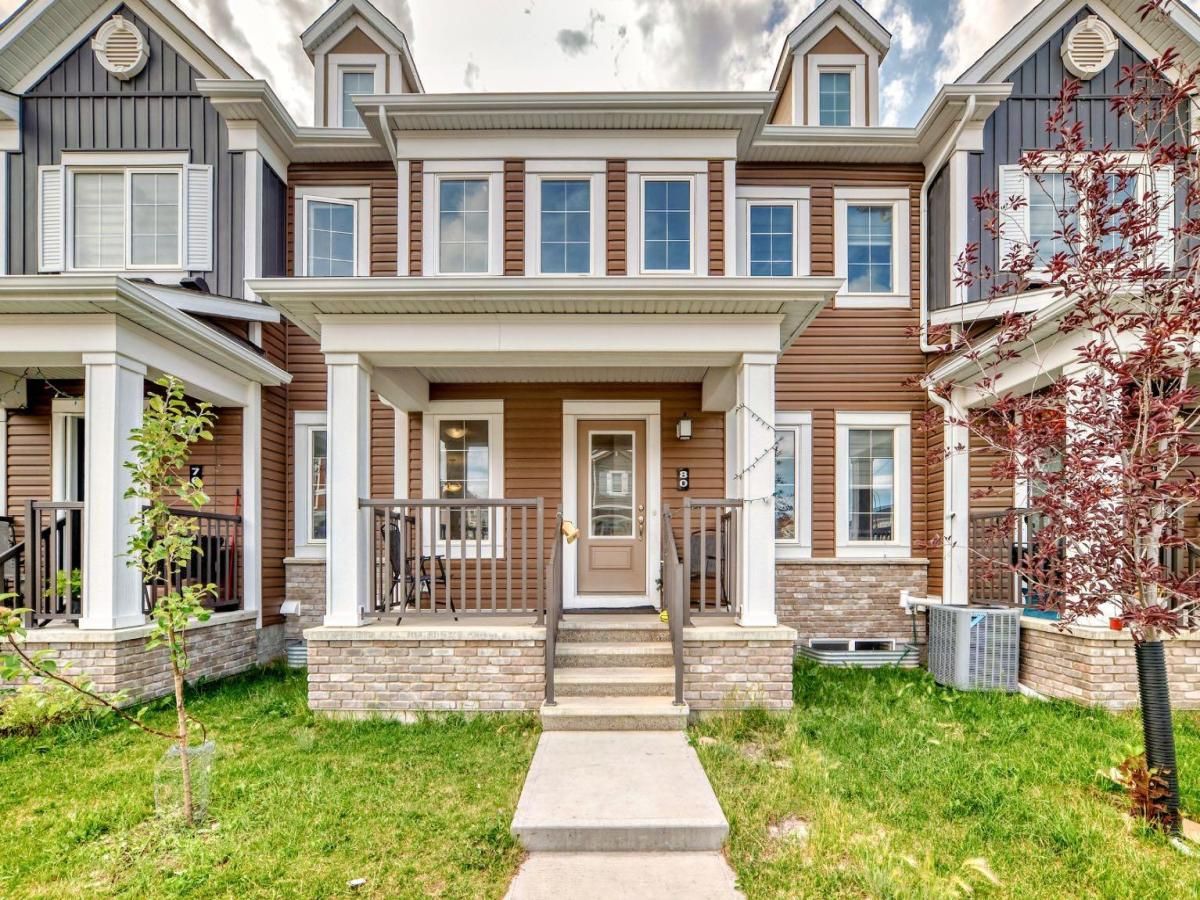Don’t miss this opportunity! A RARE CORNER TOWNHOME backing onto the lush courtyard, this is one of the largest and most desirable units in Coventry Station. Featuring 2 bedrooms, 2 bathrooms, a flex room or home office, a private outdoor entrance, and an attached single garage, this unit offers the perfect blend of space, functionality, and privacy.
The open-concept floor plan on the main level is perfect for family living, with hardwood flooring, and large windows that fill the space with natural light. The stylish kitchen is equipped with granite countertops, dark espresso cabinetry, and stainless steel appliances, and flows perfectly into the living and dining areas. Step out from here onto a spacious elevated deck overlooking the courtyard, ideal for relaxing, entertaining, or enjoying your morning coffee.
Upstairs, the primary suite features stunning courtyard views, a walk-in closet, and a 3-piece ensuite with a walk-in shower. The second bedroom is generously sized and located next to a full 4-piece bathroom and a convenient upper-level laundry area.
The ground-level flex room is perfect for a home office, gym, or creative space. It includes its own private outdoor entrance for added convenience, making it ideal for those who work from home or need extra privacy. This level also offers access to a lower patio area via stairs from the upper deck, expanding your outdoor living options.
The attached single-car garage provides secure parking and additional storage. This pet-friendly complex (with board approval) features walkways, mature trees, peaceful green space, and inviting sitting areas with picnic tables and benches, plus a charming pergola for relaxing outdoors.
Located in the heart of family-friendly Coventry Hills, you are only minutes from schools, parks, shopping, and the renowned Vivo Recreation Centre. With quick access to both Stoney Trail and Deerfoot Trail, commuting across the city is easy and convenient. Call today for your private viewing!
The open-concept floor plan on the main level is perfect for family living, with hardwood flooring, and large windows that fill the space with natural light. The stylish kitchen is equipped with granite countertops, dark espresso cabinetry, and stainless steel appliances, and flows perfectly into the living and dining areas. Step out from here onto a spacious elevated deck overlooking the courtyard, ideal for relaxing, entertaining, or enjoying your morning coffee.
Upstairs, the primary suite features stunning courtyard views, a walk-in closet, and a 3-piece ensuite with a walk-in shower. The second bedroom is generously sized and located next to a full 4-piece bathroom and a convenient upper-level laundry area.
The ground-level flex room is perfect for a home office, gym, or creative space. It includes its own private outdoor entrance for added convenience, making it ideal for those who work from home or need extra privacy. This level also offers access to a lower patio area via stairs from the upper deck, expanding your outdoor living options.
The attached single-car garage provides secure parking and additional storage. This pet-friendly complex (with board approval) features walkways, mature trees, peaceful green space, and inviting sitting areas with picnic tables and benches, plus a charming pergola for relaxing outdoors.
Located in the heart of family-friendly Coventry Hills, you are only minutes from schools, parks, shopping, and the renowned Vivo Recreation Centre. With quick access to both Stoney Trail and Deerfoot Trail, commuting across the city is easy and convenient. Call today for your private viewing!
Property Details
Price:
$390,000
MLS #:
A2243525
Status:
Active
Beds:
2
Baths:
2
Address:
335 Covecreek Circle NE
Type:
Single Family
Subtype:
Row/Townhouse
Subdivision:
Coventry Hills
City:
Calgary
Listed Date:
Jul 26, 2025
Province:
AB
Finished Sq Ft:
1,391
Postal Code:
306
Lot Size:
1,150 sqft / 0.03 acres (approx)
Year Built:
2014
See this Listing
Rob Johnstone is a trusted Calgary Realtor with over 30 years of real estate experience. He has evaluated thousands of properties and is a recognized expert in Calgary home and condo sales. Rob offers accurate home evaluations either by email or through in-person appointments. Both options are free and come with no obligation. His focus is to provide honest advice and professional insight, helping Calgary homeowners make confident decisions when it’s time to sell their property.
More About RobMortgage Calculator
Schools
Interior
Appliances
Dishwasher, Electric Stove, Microwave Hood Fan, Refrigerator, Washer/ Dryer, Window Coverings
Basement
None
Bathrooms Full
2
Laundry Features
In Unit, Laundry Room, Upper Level
Pets Allowed
Restrictions, Yes
Exterior
Exterior Features
Courtyard, Private Entrance
Lot Features
Backs on to Park/ Green Space, City Lot, Landscaped, Low Maintenance Landscape, No Neighbours Behind, Views
Parking Features
Insulated, Single Garage Attached
Parking Total
1
Patio And Porch Features
Balcony(s), Deck, Patio
Roof
Asphalt Shingle
Financial
Map
Community
- Address335 Covecreek Circle NE Calgary AB
- SubdivisionCoventry Hills
- CityCalgary
- CountyCalgary
- Zip CodeT3K 0W6
Similar Listings Nearby
- 6 Hidden Creek Rise NW
Calgary, AB$504,900
2.38 miles away
- 1111 Evansridge Park NW
Calgary, AB$500,000
3.18 miles away
- 214 Cityside Grove NE
Calgary, AB$499,990
4.06 miles away
- 175 Kincora Heath NW
Calgary, AB$499,900
3.58 miles away
- 80 Cityside Manor NE
Calgary, AB$499,900
4.06 miles away
- 506 Harvest Grove Walk NE
Calgary, AB$499,900
1.48 miles away
- 51 Hunterhorn Crescent NE
Calgary, AB$499,800
3.95 miles away
- 734 Sage Hill Grove NW
Calgary, AB$499,000
3.84 miles away
- 10451 Cityscape Drive NE
Calgary, AB$499,000
4.05 miles away
- 306 Skyview Ranch Road NE
Calgary, AB$499,000
4.19 miles away
335 Covecreek Circle NE
Calgary, AB
LIGHTBOX-IMAGES











