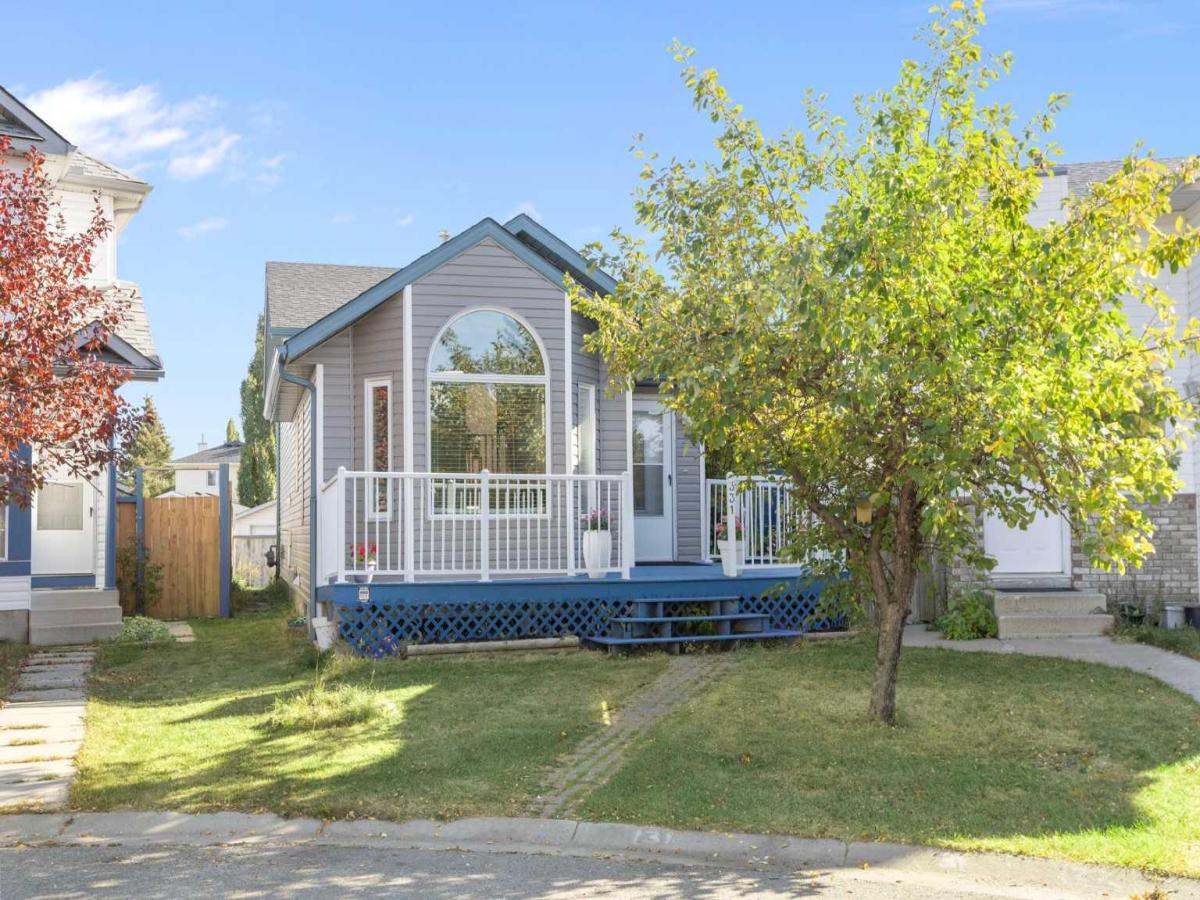Step into comfort, style, and convenience with this beautifully maintained, fully developed 4-level split, perfectly tucked away on a quiet cul-de-sac in the sought-after community of Coventry Hills. This home shows true pride of ownership and comes with major updates for your peace of mind, including a new roof (2025), vinyl siding (2025), main living room windows (2025), high-efficiency furnace (2025), quartz countertops (2019), flooring (2017), washer/dryer (2023), and exterior railing (2016).
Step inside through the welcoming foyer with large closets, leading directly to a comfortable living room featuring vaulted ceilings for an open, airy feel — perfect for relaxing or entertaining. From there, flow into the updated kitchen with modern appliances, ample storage, quartz counters, and a bright dining area ideal for gatherings. Upstairs, discover two generous bedrooms and an updated four-piece bathroom.
Descend to the third level for a cozy TV room with a fireplace, a second living area, a third bedroom, and a convenient three-piece bath. The fourth level offers even more functionality with a large mechanical room, laundry area, and extra storage — including space for an office, hobby room, or potential fourth bedroom.
Step outside to your charming backyard retreat, boasting a spacious multi-level deck ideal for outdoor entertaining, complete with privacy screens, a BBQ area, and a side door easy access from the home. Enjoy mature trees providing natural shade, a convenient storage shed, and a paved back alleyway with additional parking at the back, plus garage potential (subject to city approval). A welcoming front verandah and front lawn add to the home’s curb appeal.
Located just steps from elementary schools and close to junior and senior high schools, shopping, dining, golf, transit, the Vivo recreational Centre, and major routes, this home truly has it all.
Don’t miss your chance to make this wonderful property yours — schedule a showing today!
Step inside through the welcoming foyer with large closets, leading directly to a comfortable living room featuring vaulted ceilings for an open, airy feel — perfect for relaxing or entertaining. From there, flow into the updated kitchen with modern appliances, ample storage, quartz counters, and a bright dining area ideal for gatherings. Upstairs, discover two generous bedrooms and an updated four-piece bathroom.
Descend to the third level for a cozy TV room with a fireplace, a second living area, a third bedroom, and a convenient three-piece bath. The fourth level offers even more functionality with a large mechanical room, laundry area, and extra storage — including space for an office, hobby room, or potential fourth bedroom.
Step outside to your charming backyard retreat, boasting a spacious multi-level deck ideal for outdoor entertaining, complete with privacy screens, a BBQ area, and a side door easy access from the home. Enjoy mature trees providing natural shade, a convenient storage shed, and a paved back alleyway with additional parking at the back, plus garage potential (subject to city approval). A welcoming front verandah and front lawn add to the home’s curb appeal.
Located just steps from elementary schools and close to junior and senior high schools, shopping, dining, golf, transit, the Vivo recreational Centre, and major routes, this home truly has it all.
Don’t miss your chance to make this wonderful property yours — schedule a showing today!
Property Details
Price:
$545,000
MLS #:
A2264047
Status:
Active
Beds:
3
Baths:
2
Type:
Single Family
Subtype:
Detached
Subdivision:
Coventry Hills
Listed Date:
Oct 13, 2025
Finished Sq Ft:
970
Lot Size:
3,896 sqft / 0.09 acres (approx)
Year Built:
1994
See this Listing
Schools
Interior
Appliances
Dishwasher, Electric Cooktop, Humidifier, Microwave, Range, Refrigerator, Washer/Dryer
Basement
Full
Bathrooms Full
2
Laundry Features
In Basement
Exterior
Exterior Features
Barbecue, Garden, Private Yard
Lot Features
Back Lane, Back Yard, Cul- De- Sac, Front Yard, Irregular Lot, Pie Shaped Lot
Parking Features
Off Street, Parking Pad
Parking Total
2
Patio And Porch Features
Deck, Front Porch
Roof
Asphalt Shingle
Financial
Map
Community
- Address331 Coverdale Court NE Calgary AB
- SubdivisionCoventry Hills
- CityCalgary
- CountyCalgary
- Zip CodeT3K 4J8
Market Summary
Current real estate data for Single Family in Calgary as of Jan 10, 2026
2,410
Single Family Listed
57
Avg DOM
464
Avg $ / SqFt
$807,386
Avg List Price
Property Summary
- Located in the Coventry Hills subdivision, 331 Coverdale Court NE Calgary AB is a Single Family for sale in Calgary, AB, T3K 4J8. It is listed for $545,000 and features 3 beds, 2 baths, and has approximately 970 square feet of living space, and was originally constructed in 1994. The current price per square foot is $562. The average price per square foot for Single Family listings in Calgary is $464. The average listing price for Single Family in Calgary is $807,386. To schedule a showing of MLS#a2264047 at 331 Coverdale Court NE in Calgary, AB, contact your Rob Johnstone agent at (403) 730-2330 .
Similar Listings Nearby
331 Coverdale Court NE
Calgary, AB


