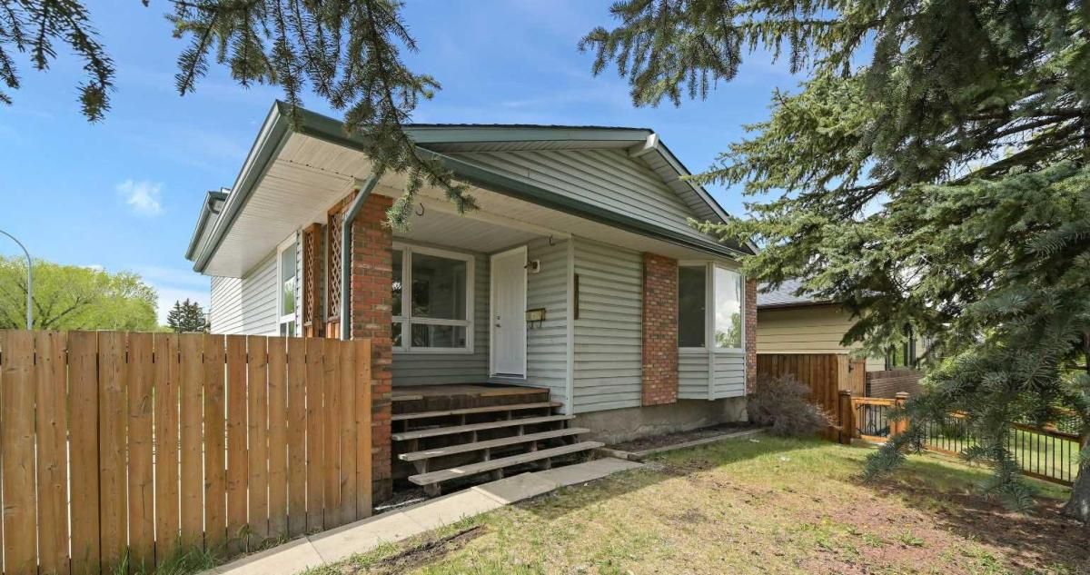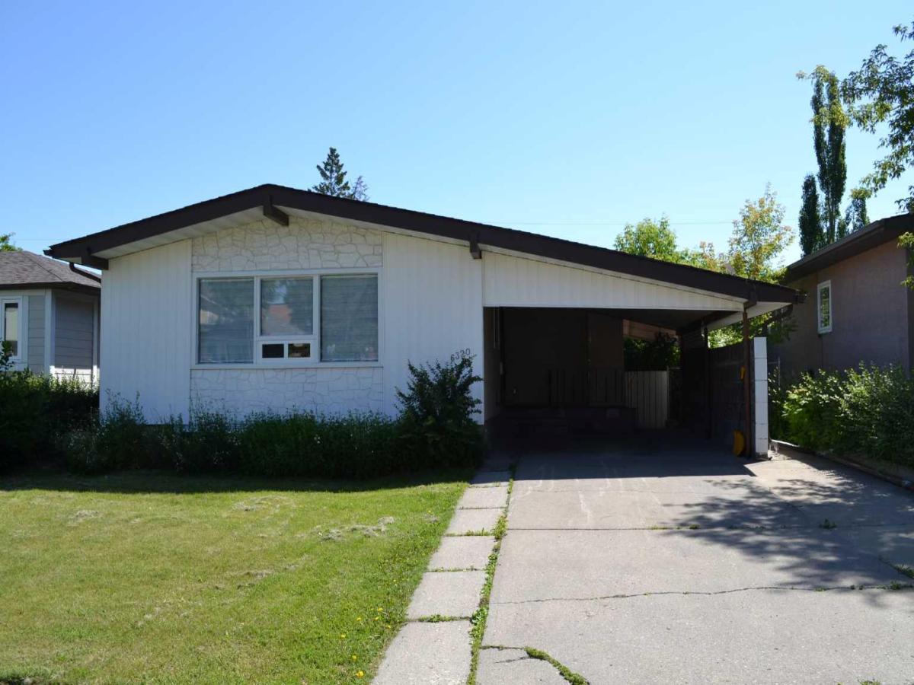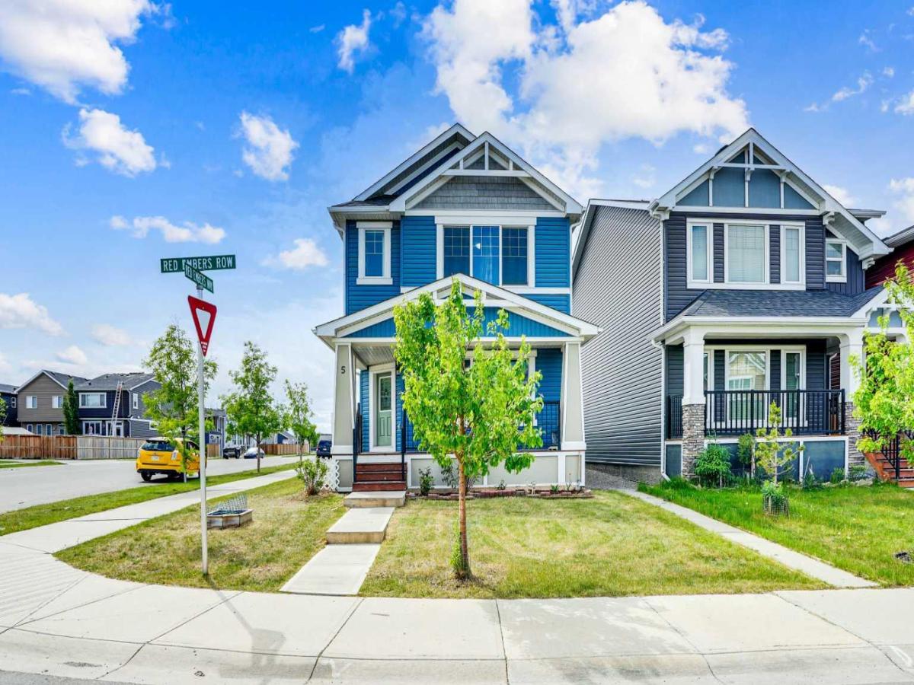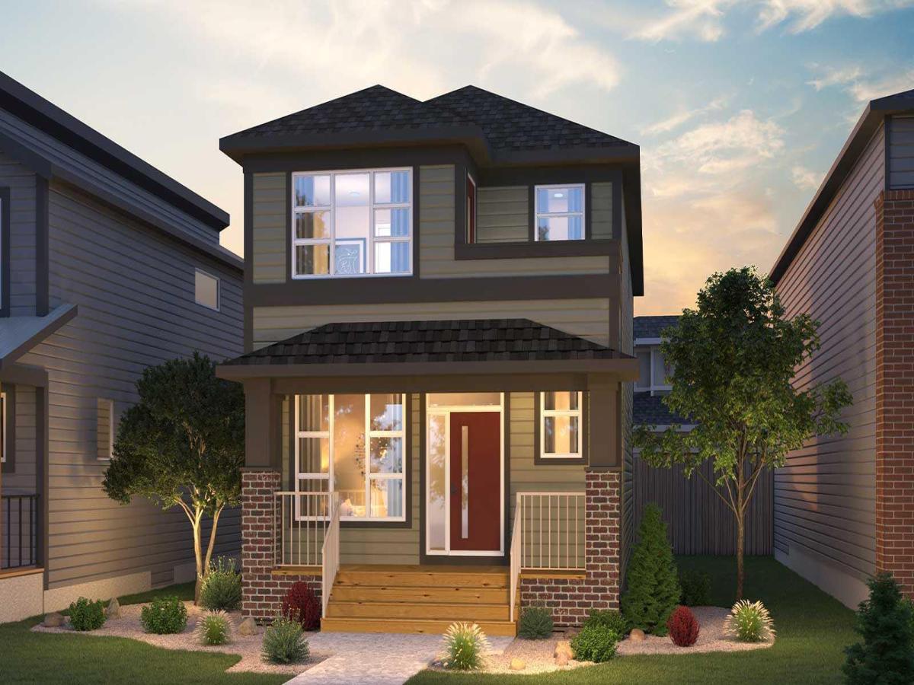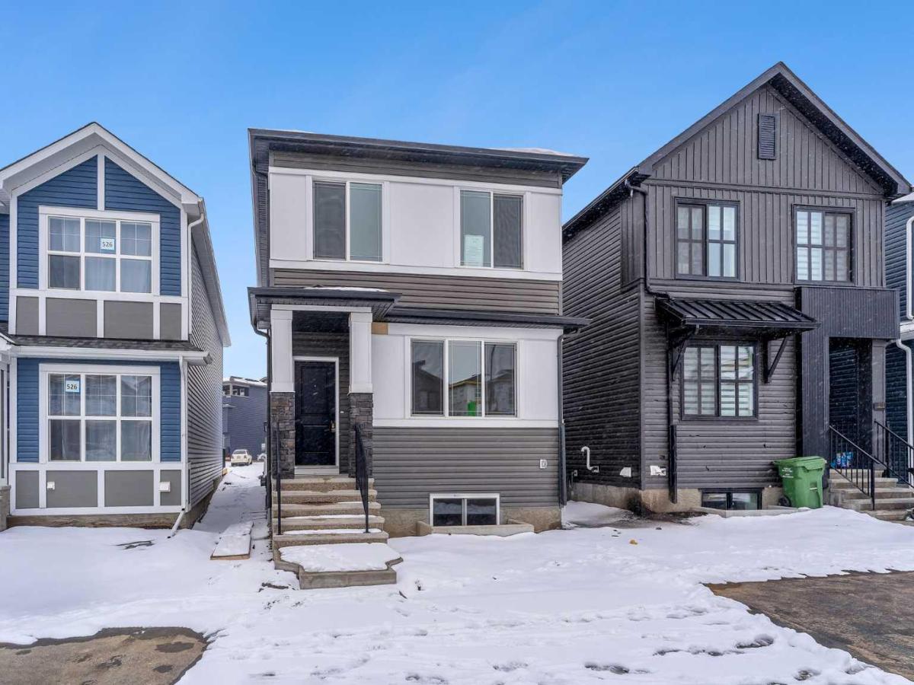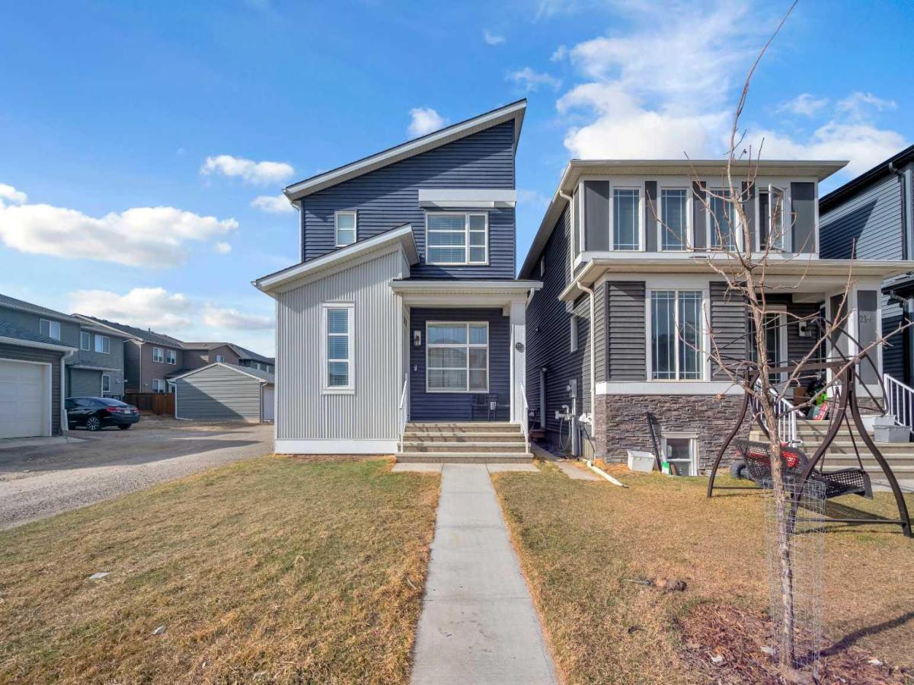You will not find a better price for a 2-Storey Detached Home on a Quiet Cul-de-Sac | Oversized Heated Double Garage | RV Parking I Finished Basement with Full Bathroom | Close to Transit, Schools &' Shopping. New Roof, New Siding, and New Eaves!!!
Welcome to this comfortable and well-kept **2-storey detached home**, ideally located on a **quiet cul-de-sac** in a family-friendly neighborhood. Situated on a **large pie-shaped lot**, this property offers a great combination of indoor and outdoor space, perfect for growing families or anyone looking for a home with room to enjoy and grow.
Inside, the main level features a **bright, open-concept kitchen with a spacious eating area**, offering a functional layout that connects easily to the **living room**, where a **fireplace with a classic mantle** creates a warm and welcoming space. Large windows throughout the home bring in plenty of natural light, and the entire interior has been **freshly painted**, giving it a clean, refreshed feel.
Upstairs, you''ll find **three well-proportioned bedrooms**, including a comfortable primary suite. The **fully finished basement** provides additional living space with a **full bathroom**, making it ideal for a rec room, guest space, or home office setup.
One of the standout features is the **oversized double garage**, which is **heated with a forced air system** and includes its own **bathroom**—a rare and practical bonus for those who need a workspace, hobby area, or simply extra flexibility.
The **south-facing backyard** offers excellent sun exposure and is a great place to relax, garden, or enjoy outdoor meals in the warmer months. The large lot provides extra privacy and space for kids or pets to play.
This home is **conveniently located close to public transit**, and is within **walking distance to schools, parks, and shopping**, making everyday errands and school runs simple and stress-free.
With its thoughtful layout, great location, and practical updates, this home is ready for its next owners to move in and make it their own.
Welcome to this comfortable and well-kept **2-storey detached home**, ideally located on a **quiet cul-de-sac** in a family-friendly neighborhood. Situated on a **large pie-shaped lot**, this property offers a great combination of indoor and outdoor space, perfect for growing families or anyone looking for a home with room to enjoy and grow.
Inside, the main level features a **bright, open-concept kitchen with a spacious eating area**, offering a functional layout that connects easily to the **living room**, where a **fireplace with a classic mantle** creates a warm and welcoming space. Large windows throughout the home bring in plenty of natural light, and the entire interior has been **freshly painted**, giving it a clean, refreshed feel.
Upstairs, you''ll find **three well-proportioned bedrooms**, including a comfortable primary suite. The **fully finished basement** provides additional living space with a **full bathroom**, making it ideal for a rec room, guest space, or home office setup.
One of the standout features is the **oversized double garage**, which is **heated with a forced air system** and includes its own **bathroom**—a rare and practical bonus for those who need a workspace, hobby area, or simply extra flexibility.
The **south-facing backyard** offers excellent sun exposure and is a great place to relax, garden, or enjoy outdoor meals in the warmer months. The large lot provides extra privacy and space for kids or pets to play.
This home is **conveniently located close to public transit**, and is within **walking distance to schools, parks, and shopping**, making everyday errands and school runs simple and stress-free.
With its thoughtful layout, great location, and practical updates, this home is ready for its next owners to move in and make it their own.
Property Details
Price:
$529,900
MLS #:
A2244479
Status:
Active
Beds:
3
Baths:
4
Address:
33 Coville Gardens NE
Type:
Single Family
Subtype:
Detached
Subdivision:
Coventry Hills
City:
Calgary
Listed Date:
Jul 30, 2025
Province:
AB
Finished Sq Ft:
1,296
Postal Code:
358
Lot Size:
5,930 sqft / 0.14 acres (approx)
Year Built:
2001
See this Listing
Rob Johnstone is a trusted Calgary Realtor with over 30 years of real estate experience. He has evaluated thousands of properties and is a recognized expert in Calgary home and condo sales. Rob offers accurate home evaluations either by email or through in-person appointments. Both options are free and come with no obligation. His focus is to provide honest advice and professional insight, helping Calgary homeowners make confident decisions when it’s time to sell their property.
More About RobMortgage Calculator
Schools
Interior
Appliances
Dishwasher, Dryer, Electric Stove, Garage Control(s), Microwave, Refrigerator, Washer, Window Coverings
Basement
Finished, Full
Bathrooms Full
2
Bathrooms Half
2
Laundry Features
In Basement
Exterior
Exterior Features
Private Yard
Lot Features
Back Lane, Back Yard, Cul- De- Sac, Front Yard, Lawn, Pie Shaped Lot, Street Lighting
Parking Features
Alley Access, Double Garage Detached, Heated Garage, Insulated, Oversized, R V Access/ Parking
Parking Total
4
Patio And Porch Features
Deck, Front Porch, See Remarks
Roof
Asphalt Shingle
Financial
Map
Community
- Address33 Coville Gardens NE Calgary AB
- SubdivisionCoventry Hills
- CityCalgary
- CountyCalgary
- Zip CodeT3K 5N8
Similar Listings Nearby
- 8303 Centre Street NW
Calgary, AB$688,800
3.29 miles away
- 6320 Tregullas Street NW
Calgary, AB$685,000
4.55 miles away
- 106 Saddletree Drive NE
Calgary, AB$685,000
4.85 miles away
- 121 Saddlecrest Green NE
Calgary, AB$685,000
4.95 miles away
- 5 Red Embers Row NE
Calgary, AB$684,900
3.88 miles away
- 103 Starling Park NW
Calgary, AB$684,900
2.81 miles away
- 7019 Hunterbow Crescent NW
Calgary, AB$684,900
4.47 miles away
- 12885 Coventry Hills Way NE
Calgary, AB$684,900
0.09 miles away
- 522 Lucas Boulevard NW
Calgary, AB$679,999
1.99 miles away
- 220 Cornerstone Grove NE
Calgary, AB$679,900
4.68 miles away
33 Coville Gardens NE
Calgary, AB
LIGHTBOX-IMAGES


