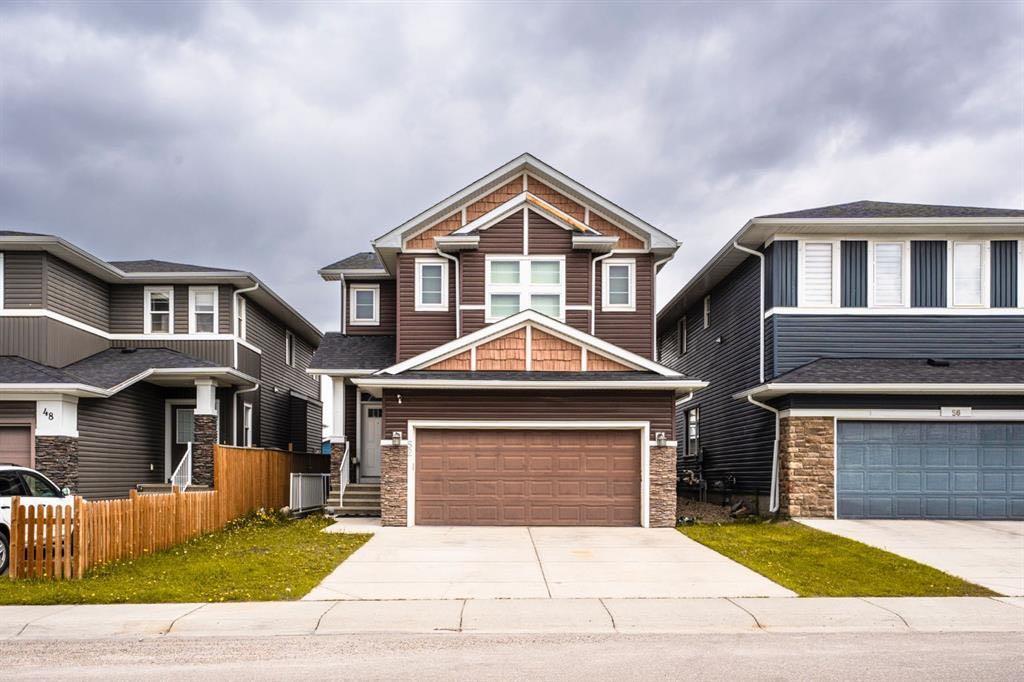$20,000 PRICE REDUCED FOR QUICK SALE!!! WALKOUT TWO STORY HOUSE!!! Welcome to this charming and meticulously maintained walkout home, ideally located in the heart of Coventry Hills on a quiet, family-friendly street—just steps from two schools, parks, bus stops, and all the amenities you could need. This immaculate property showcases true pride of ownership, complete with a double detached garage and numerous thoughtful upgrades.
Step inside to a spacious foyer that opens into a bright and inviting living room, featuring upgraded hardwood flooring and plush carpeting that enhance the warm ambiance. The heart of the home is the beautifully updated kitchen, boasting ample cabinetry, new countertops, a central island, and sleek stainless steel appliances—all designed to combine both style and function. The kitchen flows effortlessly into the spacious dining area and cozy family room, which leads out to a sun-drenched, south-facing deck—perfect for morning coffee or weekend entertaining. A convenient half bath completes the main floor.
Upstairs, you''ll find three generously sized bedrooms, including a spacious primary retreat with its own private ensuite. An additional full bathroom serves the other two bedrooms. The fully finished walkout basement offers even more living space with a large recreation/family room featuring a cozy gas fireplace, a full bathroom, a laundry room, and plenty of storage.
Enjoy the outdoors in the fully landscaped and fenced backyard—ideal for kids, pets, or simply relaxing in the sunshine. Recent updates include a new roof, partial siding replacement, fresh paint throughout, updated hardware, and new energy-efficient LED lighting—providing both aesthetic appeal and long-term peace of mind.
Whether you''re a first-time homebuyer or investor, this is a fantastic opportunity to own a move-in-ready property in a sought-after neighborhood. Why rent when you can own for less? Schedule your private showing today!
Step inside to a spacious foyer that opens into a bright and inviting living room, featuring upgraded hardwood flooring and plush carpeting that enhance the warm ambiance. The heart of the home is the beautifully updated kitchen, boasting ample cabinetry, new countertops, a central island, and sleek stainless steel appliances—all designed to combine both style and function. The kitchen flows effortlessly into the spacious dining area and cozy family room, which leads out to a sun-drenched, south-facing deck—perfect for morning coffee or weekend entertaining. A convenient half bath completes the main floor.
Upstairs, you''ll find three generously sized bedrooms, including a spacious primary retreat with its own private ensuite. An additional full bathroom serves the other two bedrooms. The fully finished walkout basement offers even more living space with a large recreation/family room featuring a cozy gas fireplace, a full bathroom, a laundry room, and plenty of storage.
Enjoy the outdoors in the fully landscaped and fenced backyard—ideal for kids, pets, or simply relaxing in the sunshine. Recent updates include a new roof, partial siding replacement, fresh paint throughout, updated hardware, and new energy-efficient LED lighting—providing both aesthetic appeal and long-term peace of mind.
Whether you''re a first-time homebuyer or investor, this is a fantastic opportunity to own a move-in-ready property in a sought-after neighborhood. Why rent when you can own for less? Schedule your private showing today!
Property Details
Price:
$599,900
MLS #:
A2238998
Status:
Active
Beds:
3
Baths:
4
Address:
112 Covepark Rise NE
Type:
Single Family
Subtype:
Detached
Subdivision:
Coventry Hills
City:
Calgary
Listed Date:
Jul 11, 2025
Province:
AB
Finished Sq Ft:
1,374
Postal Code:
362
Lot Size:
3,304 sqft / 0.08 acres (approx)
Year Built:
2006
See this Listing
Rob Johnstone is a trusted Calgary Realtor with over 30 years of real estate experience. He has evaluated thousands of properties and is a recognized expert in Calgary home and condo sales. Rob offers accurate home evaluations either by email or through in-person appointments. Both options are free and come with no obligation. His focus is to provide honest advice and professional insight, helping Calgary homeowners make confident decisions when it’s time to sell their property.
More About RobMortgage Calculator
Schools
Interior
Appliances
Dishwasher, Electric Range, Range Hood, Refrigerator, Washer/ Dryer, Window Coverings
Basement
Separate/ Exterior Entry, Finished, See Remarks, Walk- Out To Grade
Bathrooms Full
3
Bathrooms Half
1
Laundry Features
In Basement
Exterior
Exterior Features
Other
Lot Features
Back Lane, Back Yard, Landscaped
Parking Features
Double Garage Detached
Parking Total
3
Patio And Porch Features
Deck, Front Porch
Roof
Asphalt Shingle
Financial
Map
Community
- Address112 Covepark Rise NE Calgary AB
- SubdivisionCoventry Hills
- CityCalgary
- CountyCalgary
- Zip CodeT3K 6G2
Similar Listings Nearby
- 62 Edgebrook Heights NW
Calgary, AB$779,000
4.18 miles away
- 159 Ambleside Crescent NW
Calgary, AB$778,000
2.69 miles away
- 8266 Edgebrook Drive NW
Calgary, AB$777,777
4.58 miles away
- 603 Panora Way NW
Calgary, AB$775,000
2.02 miles away
- 75 Amblehurst Link NW
Calgary, AB$775,000
2.95 miles away
- 8 Corner Glen Row NE
Calgary, AB$775,000
4.92 miles away
- 277 Ambleside Avenue NW
Calgary, AB$774,900
2.74 miles away
- 71 Carringwood Grove NW
Calgary, AB$774,900
2.29 miles away
- 52 Redstone Park NE
Calgary, AB$770,000
3.91 miles away
- 114 Sherwood Mount NW
Calgary, AB$770,000
4.72 miles away
112 Covepark Rise NE
Calgary, AB
LIGHTBOX-IMAGES










