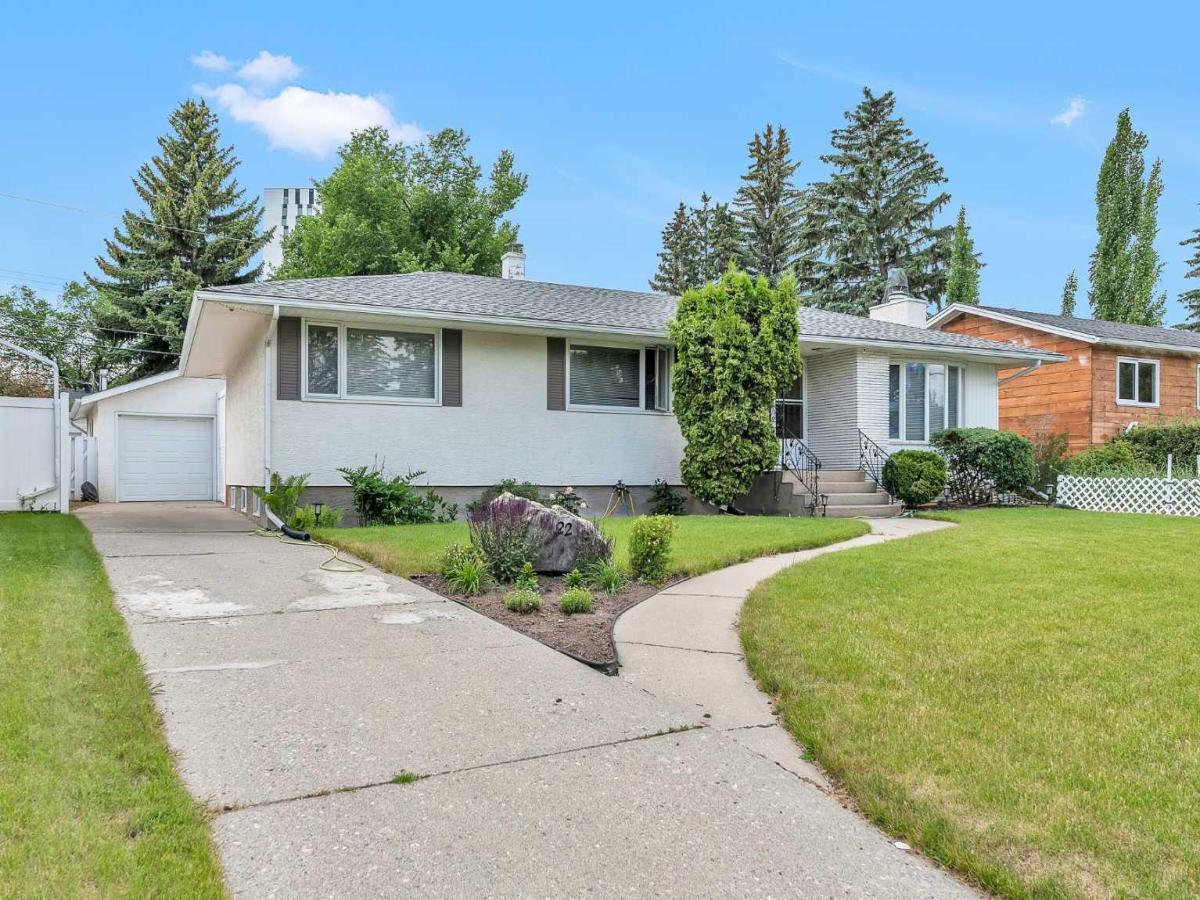Welcome to this updated, charming two-storey home offering over 2,400 sq. ft. of total living space, perfectly suited for a young family seeking comfort, convenience, and a quiet street setting. Backing directly onto a walking pathway and expansive park space, this property combines everyday functionality with natural surroundings. This home has been thoughtfully updated with major improvements including a new roof, siding, and central air in 2022, as well as new flooring (LVP on the main floor and carpet upstairs), fresh paint, new blinds, bathroom vanities and counters, and a new stove in 2025—making it move-in ready with peace of mind for years to come.
Step inside to find soaring vaulted ceilings and a bright, welcoming living room anchored by a cozy gas fireplace. The adjoining dining nook overlooks the backyard and green space, while the functional kitchen boasts a central island, a gas stove, and plenty of cabinet space. A convenient half bath completes the main floor. Upstairs, you’ll find the primary suite features a walk-in closet and its own private 4-piece ensuite—a true retreat at the end of the day. An additional two generously sized bedroom with a shared 4-piece bathroom. The fully finished basement expands your living options with a large recreation room, office space, an additional fourth bedroom, and another full bathroom—perfect for guests, teens, or a home office setup. Outside, enjoy a fully fenced and landscaped backyard with underground sprinklers and a large deck that opens directly to the serene green space and walking paths—an ideal setting for family time or entertaining.
Perfectly positioned close to top private and specialty schools including Calgary French &' International School, Waldorf School, and Webber Academy, as well as numerous parks, playgrounds, and everyday amenities.
Step inside to find soaring vaulted ceilings and a bright, welcoming living room anchored by a cozy gas fireplace. The adjoining dining nook overlooks the backyard and green space, while the functional kitchen boasts a central island, a gas stove, and plenty of cabinet space. A convenient half bath completes the main floor. Upstairs, you’ll find the primary suite features a walk-in closet and its own private 4-piece ensuite—a true retreat at the end of the day. An additional two generously sized bedroom with a shared 4-piece bathroom. The fully finished basement expands your living options with a large recreation room, office space, an additional fourth bedroom, and another full bathroom—perfect for guests, teens, or a home office setup. Outside, enjoy a fully fenced and landscaped backyard with underground sprinklers and a large deck that opens directly to the serene green space and walking paths—an ideal setting for family time or entertaining.
Perfectly positioned close to top private and specialty schools including Calgary French &' International School, Waldorf School, and Webber Academy, as well as numerous parks, playgrounds, and everyday amenities.
Property Details
Price:
$759,000
MLS #:
A2256635
Status:
Active
Beds:
4
Baths:
4
Address:
8018 Cougar Ridge Avenue SW
Type:
Single Family
Subtype:
Detached
Subdivision:
Cougar Ridge
City:
Calgary
Listed Date:
Sep 12, 2025
Province:
AB
Finished Sq Ft:
1,620
Postal Code:
351
Lot Size:
3,455 sqft / 0.08 acres (approx)
Year Built:
2005
See this Listing
Rob Johnstone is a trusted Calgary Realtor with over 30 years of real estate experience. He has evaluated thousands of properties and is a recognized expert in Calgary home and condo sales. Rob offers accurate home evaluations either by email or through in-person appointments. Both options are free and come with no obligation. His focus is to provide honest advice and professional insight, helping Calgary homeowners make confident decisions when it’s time to sell their property.
More About RobMortgage Calculator
Schools
Interior
Appliances
Dishwasher, Dryer, Electric Stove, Microwave, Range Hood, Refrigerator, Window Coverings
Basement
Finished, Full
Bathrooms Full
3
Bathrooms Half
1
Laundry Features
In Basement
Exterior
Exterior Features
Private Yard
Lot Features
Back Yard, Backs on to Park/ Green Space, Landscaped, Rectangular Lot
Parking Features
Double Garage Attached
Parking Total
4
Patio And Porch Features
Deck
Roof
Asphalt Shingle
Financial
Map
Community
- Address8018 Cougar Ridge Avenue SW Calgary AB
- SubdivisionCougar Ridge
- CityCalgary
- CountyCalgary
- Zip CodeT3H 5S1
Similar Listings Nearby
- 112 Burma Star Road SW
Calgary, AB$985,000
4.96 miles away
- 199 Westview Drive SW
Calgary, AB$985,000
2.30 miles away
- 2219 Halifax Crescent NW
Calgary, AB$980,000
4.06 miles away
- 921 36A Street NW
Calgary, AB$980,000
2.90 miles away
- 4503 Bowness Road NW
Calgary, AB$979,900
2.08 miles away
- 21 Springbank Rise SW
Calgary, AB$979,900
3.44 miles away
- 2925 Signal Hill Heights SW
Calgary, AB$975,000
3.70 miles away
- 327 Discovery Place SW
Calgary, AB$975,000
4.05 miles away
- 3011 27 Street SW
Calgary, AB$975,000
4.48 miles away
- 4303 19 Avenue SW
Calgary, AB$975,000
3.48 miles away
8018 Cougar Ridge Avenue SW
Calgary, AB
LIGHTBOX-IMAGES











