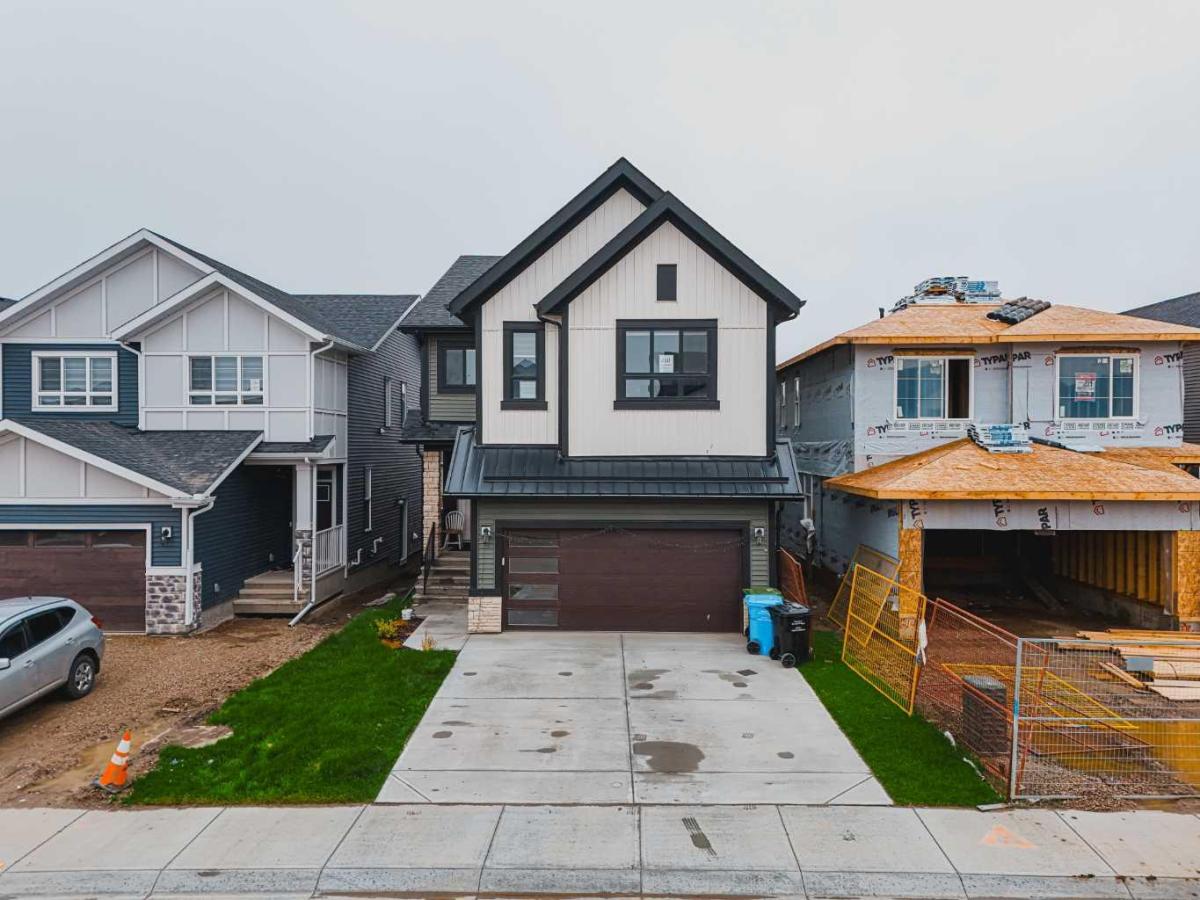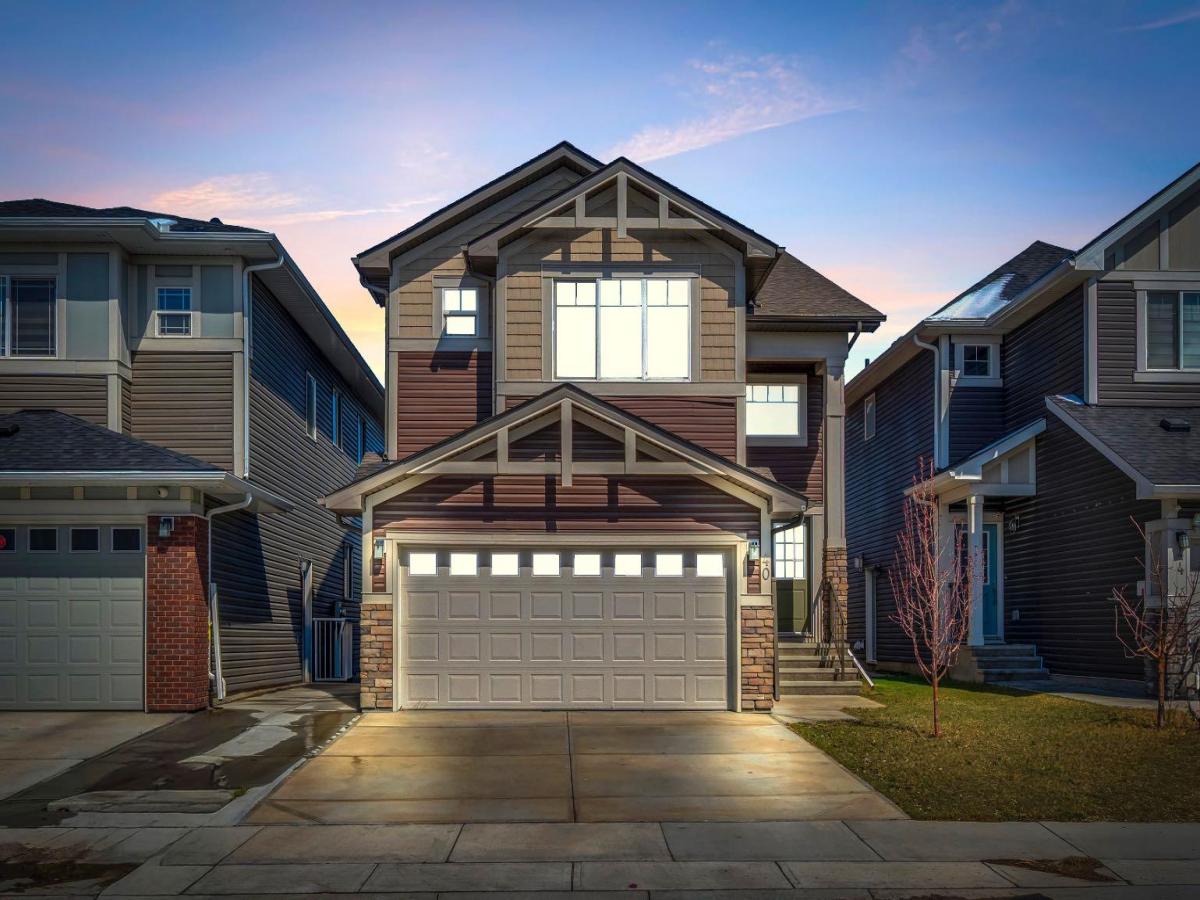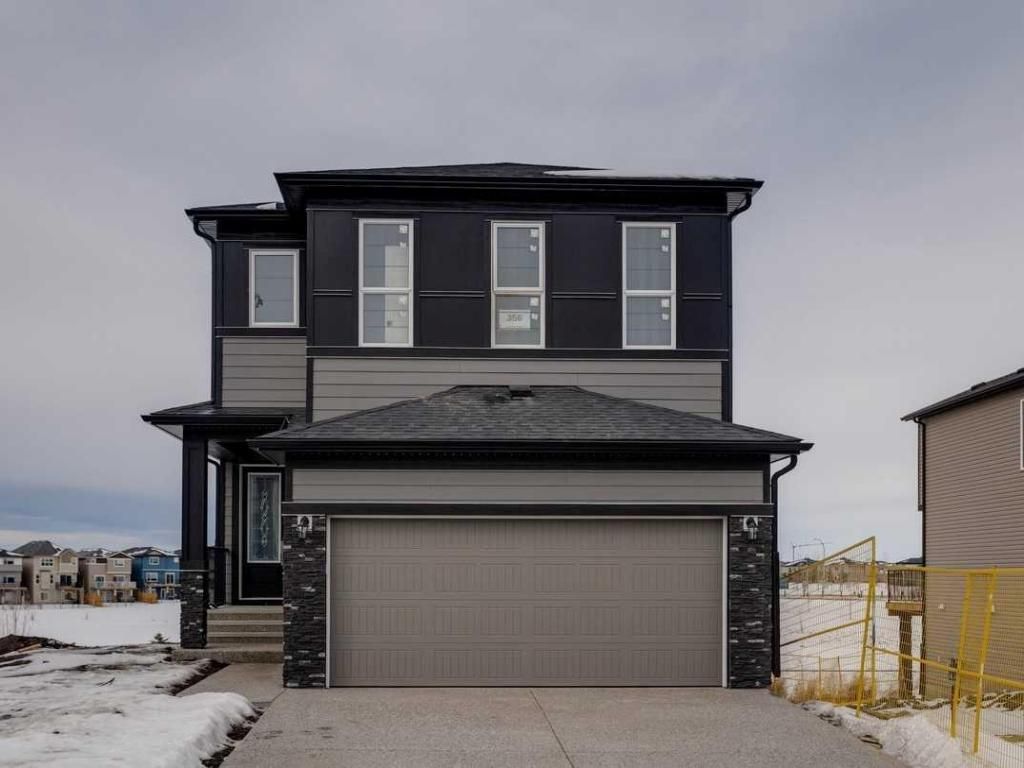OPEN HOUSE| 16-17 AUGUST 1PM-4PM| Welcome to your next home in the vibrant lake community of Coral Springs—offering 1763 sq. ft. with over 2600 sq. ft. of total of stylish, functional living space.
From the moment you walk in, you’re greeted by a bright OPEN TO BELOW foyer with oversized windows that fill the front living room with natural light. The FULLY UPGRADED KITCHEN is sleek and modern, featuring stainless steel appliances, granite counters, and a large island with plenty of prep and gathering space. Right next to it is the cozy family lounge, complete with a FIREPLACE and custom wood built-ins—perfect for movie nights or entertaining.
Upstairs, you’ll find 3 spacious bedrooms and 2 Full bathroom. The primary suite feels like a retreat with its walk-in closet and spa-style ensuite, complete with a jetted tub for unwinding at the end of the day.
The FULLY FINISHED BASEMENT adds even more flexibility to the home with a massive rec room, two extra rooms with LEGAL SIZED WINDOWS, and a full bathroom. It’s already roughed in for a second kitchen—giving you the option to turn it into a separate suite. All that’s missing is a private entrance, which can easily be negotiated into the price if you’d like it done for you.
Step outside to your private DECK AND backyard oasis—green lawn, garden space, and a patio built for BBQs, summer hangouts, and making memories.
Living in Coral Springs means more than just a house—it’s a lifestyle. With lake access for swimming, boating, and year-round activities, plus schools, parks, shopping, and easy routes like Stoney Trail and 68 Street minutes away, everything you need is right here.
Don’t wait—homes like this don’t stay on the market long. Book your private tour today and see why Coral Springs is one of Calgary’s most loved communities. EXTERIOR ROOF AND SIDING CHANGED IN 2021.
From the moment you walk in, you’re greeted by a bright OPEN TO BELOW foyer with oversized windows that fill the front living room with natural light. The FULLY UPGRADED KITCHEN is sleek and modern, featuring stainless steel appliances, granite counters, and a large island with plenty of prep and gathering space. Right next to it is the cozy family lounge, complete with a FIREPLACE and custom wood built-ins—perfect for movie nights or entertaining.
Upstairs, you’ll find 3 spacious bedrooms and 2 Full bathroom. The primary suite feels like a retreat with its walk-in closet and spa-style ensuite, complete with a jetted tub for unwinding at the end of the day.
The FULLY FINISHED BASEMENT adds even more flexibility to the home with a massive rec room, two extra rooms with LEGAL SIZED WINDOWS, and a full bathroom. It’s already roughed in for a second kitchen—giving you the option to turn it into a separate suite. All that’s missing is a private entrance, which can easily be negotiated into the price if you’d like it done for you.
Step outside to your private DECK AND backyard oasis—green lawn, garden space, and a patio built for BBQs, summer hangouts, and making memories.
Living in Coral Springs means more than just a house—it’s a lifestyle. With lake access for swimming, boating, and year-round activities, plus schools, parks, shopping, and easy routes like Stoney Trail and 68 Street minutes away, everything you need is right here.
Don’t wait—homes like this don’t stay on the market long. Book your private tour today and see why Coral Springs is one of Calgary’s most loved communities. EXTERIOR ROOF AND SIDING CHANGED IN 2021.
Property Details
Price:
$699,000
MLS #:
A2249108
Status:
Active
Beds:
6
Baths:
4
Address:
345 Coral Keys Villas NE
Type:
Single Family
Subtype:
Detached
Subdivision:
Coral Springs
City:
Calgary
Listed Date:
Aug 16, 2025
Province:
AB
Finished Sq Ft:
1,762
Postal Code:
338
Lot Size:
3,896 sqft / 0.09 acres (approx)
Year Built:
1994
See this Listing
Rob Johnstone is a trusted Calgary Realtor with over 30 years of real estate experience. He has evaluated thousands of properties and is a recognized expert in Calgary home and condo sales. Rob offers accurate home evaluations either by email or through in-person appointments. Both options are free and come with no obligation. His focus is to provide honest advice and professional insight, helping Calgary homeowners make confident decisions when it’s time to sell their property.
More About RobMortgage Calculator
Schools
Interior
Appliances
Dishwasher, Electric Range, Garage Control(s), Refrigerator, Washer/ Dryer, Window Coverings
Basement
Finished, Full, Suite
Bathrooms Full
3
Bathrooms Half
1
Laundry Features
Main Level
Exterior
Exterior Features
Private Yard
Lot Features
Back Yard, Fruit Trees/ Shrub(s), Landscaped, Low Maintenance Landscape, Rectangular Lot
Parking Features
Double Garage Attached, Off Street
Parking Total
4
Patio And Porch Features
Deck
Roof
Asphalt Shingle
Financial
Map
Community
- Address345 Coral Keys Villas NE Calgary AB
- SubdivisionCoral Springs
- CityCalgary
- CountyCalgary
- Zip CodeT3J3L8
Similar Listings Nearby
- 171 Red Sky Crescent NE
Calgary, AB$899,999
4.91 miles away
- 366 Corner Glen Way NE
Calgary, AB$899,900
4.62 miles away
- 541 Savanna Drive NE
Calgary, AB$899,900
2.36 miles away
- 210 homestead Crescent NE
Calgary, AB$899,000
1.34 miles away
- 40 saddlestone Way NE
Calgary, AB$897,900
1.53 miles away
- 292 Taracove Estate Drive NE
Calgary, AB$897,000
1.01 miles away
- 163 Cityside Park NE
Calgary, AB$889,900
2.98 miles away
- 356 Cornerbrook Road NE
Calgary, AB$889,000
3.62 miles away
- 118 Saddlelake Way NE
Calgary, AB$885,000
1.86 miles away
- 310 Red Sky Terrace NE
Calgary, AB$879,999
4.85 miles away
345 Coral Keys Villas NE
Calgary, AB
LIGHTBOX-IMAGES









