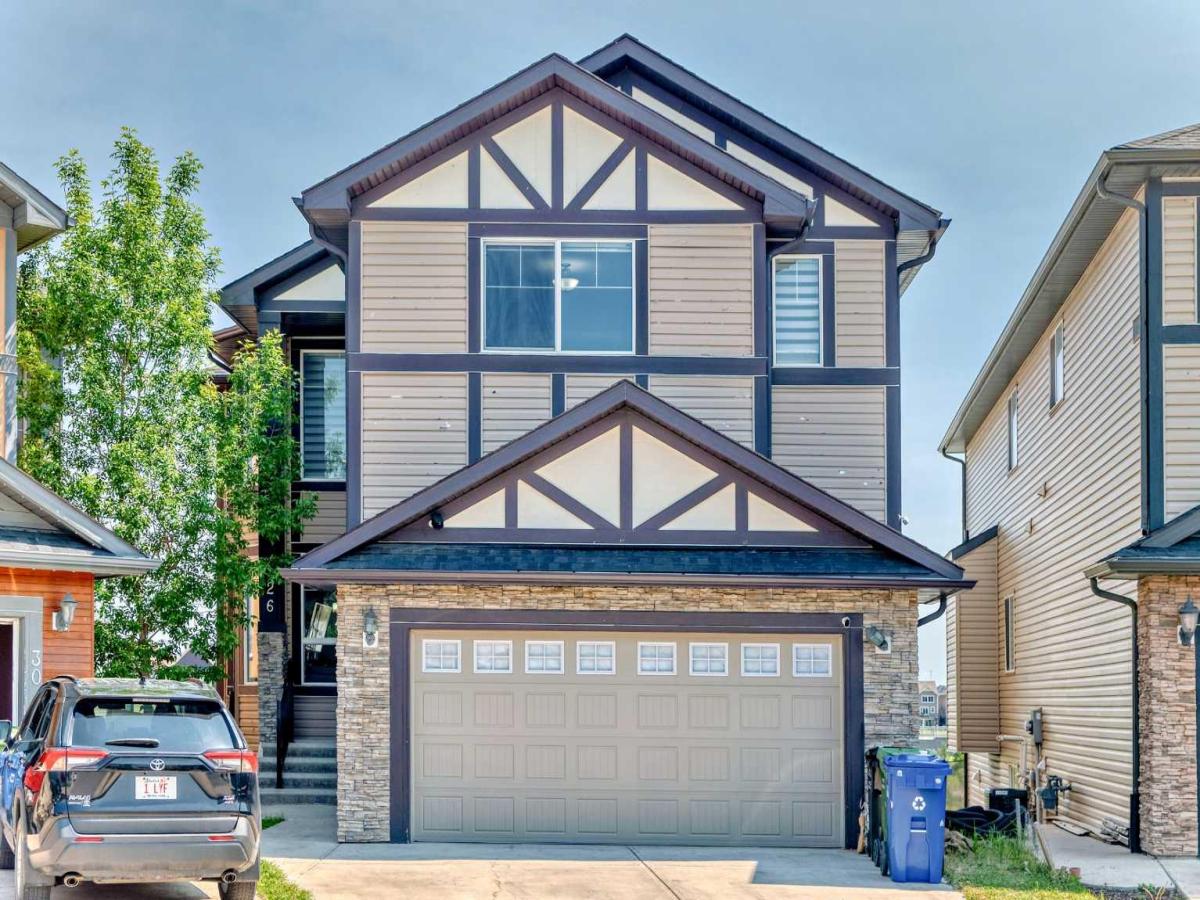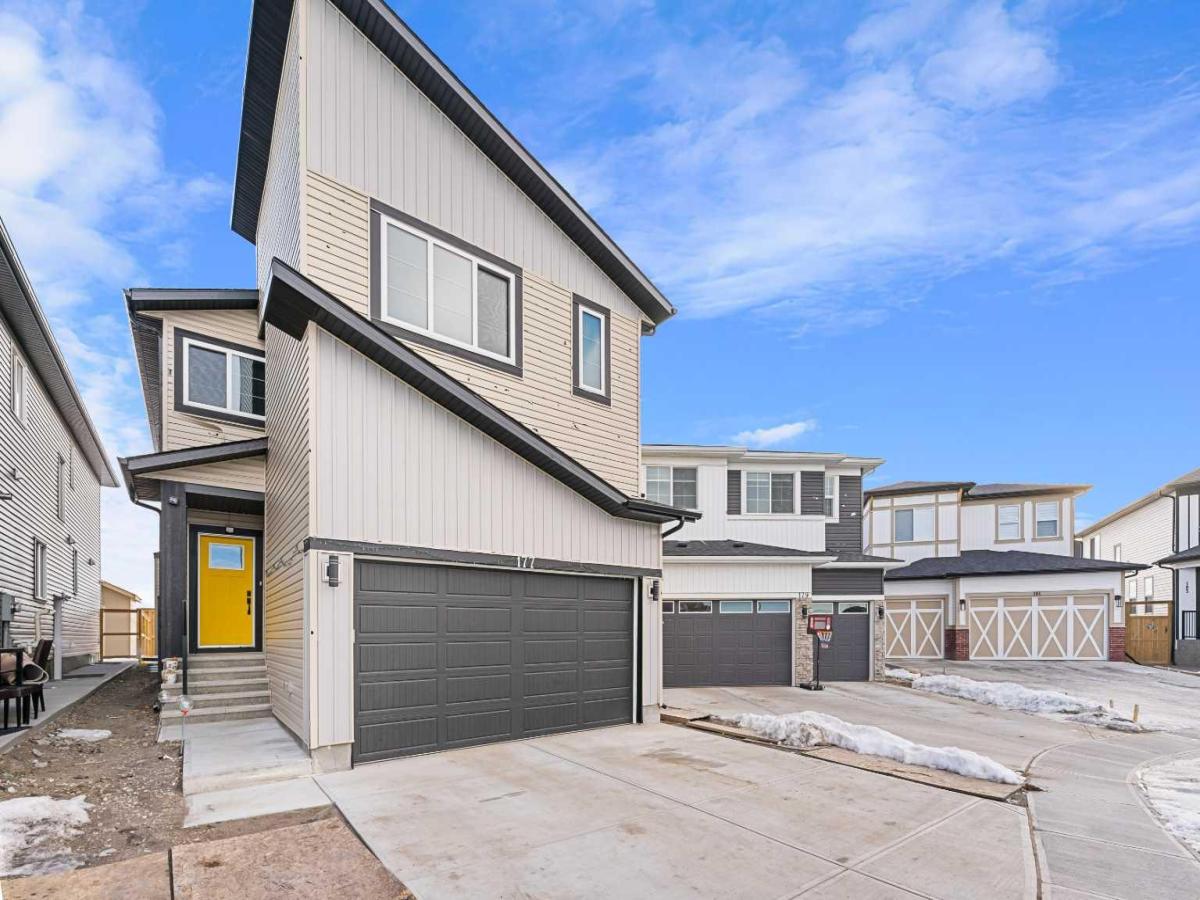Welcome to this beautifully updated home in the highly sought-after lake community of Coral Springs! With 6 BEDROOMS + A DEN, 4 FULL BATHROOMS, AND LEGAL BASEMENT SUITE, this home is perfect for large or multi-generational families. As you step inside, you’re greeted by a stunning OPEN-TO-ABOVE LIVING ROOM that fills the home with natural light. The main floor features a formal dining area, a cozy family room with a fireplace, and a modern kitchen complete with updated appliances, a huge island, and a built-in pantry. A convenient den/bedroom and full bath on the main level add flexibility for guests or extended family. The newer laminate flooring throughout enhances the home’s fresh, modern feel.
Upstairs, the SPACIOUS PRIMARY BEDROOM boasts an updated ensuite and a large walk-in closet, while three additional bedrooms provide plenty of space—one even with its own walk-in closet. The upper-level laundry room adds convenience, and the fully updated common bath and a private balcony make this floor both functional and stylish. New Carpet adds to the charm of the home.
The LEGAL BASEMENT SUITE is an absolute highlight, offering 2 large bedrooms, a full bath, an open-concept kitchen and living room, a separate entrance, and its own laundry—perfect for rental income or extended family living. New Vinyl plank enhances the living place.
The backyard is designed for entertaining and relaxation with a CEMENTED PATIO, GAZEBO WITH A TV SETUP AND A GARDEN SHED for extra storage. The double garage includes a TESLA EV CHARGER, STORAGE SPACE AND COATED FLOOR for a polished look.
Living in Coral Springs means enjoying EXCLUSIVE LAKE ACCESS with year-round activities—swimming, boating, beach volleyball, tennis, basketball, ping pong, BBQ areas for family gatherings, and ice skating in winter. The community also offers beautiful parks, walking paths, and a welcoming atmosphere.
Conveniently located with EASY ACCESS TO STONEY TRAIL AND MCKNIGHT BOULEVARD, Coral Springs is close to all major amenities, including SCHOOLS, GROCERY STORES ( SAFEWAY, CO-OP, FRESHCO), SHOPPING PLAZAS, RESTAURANTS, GENESIS CENTRE, YMCA, SUNRIDGE MALL AND PETER LOUGHEED HOSPITAL. This vibrant neighborhood truly has it all!
Upstairs, the SPACIOUS PRIMARY BEDROOM boasts an updated ensuite and a large walk-in closet, while three additional bedrooms provide plenty of space—one even with its own walk-in closet. The upper-level laundry room adds convenience, and the fully updated common bath and a private balcony make this floor both functional and stylish. New Carpet adds to the charm of the home.
The LEGAL BASEMENT SUITE is an absolute highlight, offering 2 large bedrooms, a full bath, an open-concept kitchen and living room, a separate entrance, and its own laundry—perfect for rental income or extended family living. New Vinyl plank enhances the living place.
The backyard is designed for entertaining and relaxation with a CEMENTED PATIO, GAZEBO WITH A TV SETUP AND A GARDEN SHED for extra storage. The double garage includes a TESLA EV CHARGER, STORAGE SPACE AND COATED FLOOR for a polished look.
Living in Coral Springs means enjoying EXCLUSIVE LAKE ACCESS with year-round activities—swimming, boating, beach volleyball, tennis, basketball, ping pong, BBQ areas for family gatherings, and ice skating in winter. The community also offers beautiful parks, walking paths, and a welcoming atmosphere.
Conveniently located with EASY ACCESS TO STONEY TRAIL AND MCKNIGHT BOULEVARD, Coral Springs is close to all major amenities, including SCHOOLS, GROCERY STORES ( SAFEWAY, CO-OP, FRESHCO), SHOPPING PLAZAS, RESTAURANTS, GENESIS CENTRE, YMCA, SUNRIDGE MALL AND PETER LOUGHEED HOSPITAL. This vibrant neighborhood truly has it all!
Property Details
Price:
$799,000
MLS #:
A2253099
Status:
Active
Beds:
6
Baths:
4
Address:
146 Coral Reef Close NE
Type:
Single Family
Subtype:
Detached
Subdivision:
Coral Springs
City:
Calgary
Listed Date:
Sep 2, 2025
Province:
AB
Finished Sq Ft:
2,355
Postal Code:
336
Lot Size:
4,391 sqft / 0.10 acres (approx)
Year Built:
2001
See this Listing
Rob Johnstone is a trusted Calgary Realtor with over 30 years of real estate experience. He has evaluated thousands of properties and is a recognized expert in Calgary home and condo sales. Rob offers accurate home evaluations either by email or through in-person appointments. Both options are free and come with no obligation. His focus is to provide honest advice and professional insight, helping Calgary homeowners make confident decisions when it’s time to sell their property.
More About RobMortgage Calculator
Schools
Interior
Appliances
Built- In Oven, Dishwasher, Electric Stove, Garage Control(s), Gas Cooktop, Microwave, Microwave Hood Fan, Range Hood, Refrigerator
Basement
Separate/ Exterior Entry, Finished, Full, Suite
Bathrooms Full
4
Laundry Features
Laundry Room, Upper Level
Exterior
Exterior Features
Balcony, Private Yard, Storage
Lot Features
Back Yard, City Lot, Gazebo, Landscaped
Parking Features
Double Garage Attached
Parking Total
5
Patio And Porch Features
Front Porch, Patio
Roof
Asphalt Shingle
Financial
Map
Community
- Address146 Coral Reef Close NE Calgary AB
- SubdivisionCoral Springs
- CityCalgary
- CountyCalgary
- Zip CodeT3J3Y6
Similar Listings Nearby
- 43 Homestead Close NE
Calgary, AB$984,900
0.66 miles away
- 26 saddlelake View NE
Calgary, AB$975,000
1.64 miles away
- 736 Savanna Crescent NE
Calgary, AB$960,000
2.17 miles away
- 28 Saddlecrest Manor NE
Calgary, AB$950,000
1.87 miles away
- 127 Saddlecrest Grove NE
Calgary, AB$949,999
1.82 miles away
- 32 Redstone Court NE
Calgary, AB$949,900
4.76 miles away
- 177 Saddlelake Terrace NE
Calgary, AB$945,900
1.68 miles away
- 120 Saddlestone Grove NE
Calgary, AB$938,000
1.33 miles away
- 235 Savanna Way NE
Calgary, AB$935,000
2.86 miles away
- 7672 80 Avenue NE
Calgary, AB$929,999
1.26 miles away
146 Coral Reef Close NE
Calgary, AB
LIGHTBOX-IMAGES










