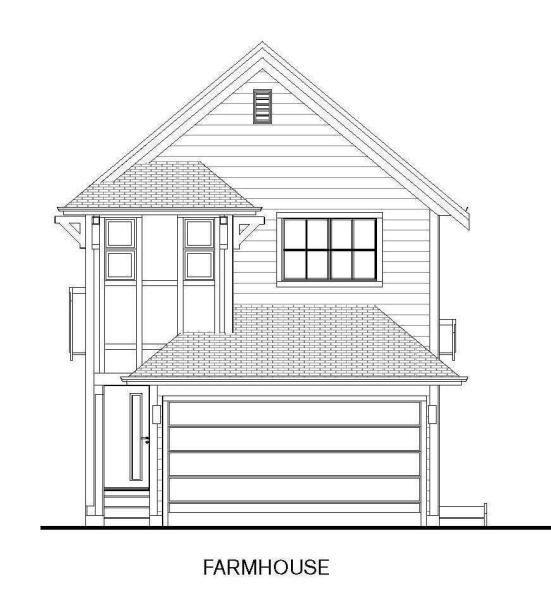Welcome to this stylishly updated bi-level, tucked away on a quiet street in the heart of Copperfield a community loved for its family friendly atmosphere and convenient amenities. With 4 bedrooms in total 2 up and 2 down this home is designed with versatility in mind. Whether you’re a growing family, need space for guests, or want a dedicated home office, the layout adapts to your lifestyle. The main level is bright and open, featuring a modernized kitchen with quartz countertops, newer appliances, and plenty of storage. Seamlessly connected dining and living spaces make it easy to host gatherings or enjoy everyday moments in comfort. Downstairs, the fully finished lower level expands your living options with a generous recreation room, two additional bedrooms, a full bath, and a dedicated laundry area with a brand new washer &' dryer set. Updates that matter include a new roof (2021), ensuring long-term peace of mind. Outside, enjoy the two-tiered deck perfect for BBQs and evening relaxation. The low-maintenance yard pairs effortlessly with the oversized heated double garage, accessible from a paved lane. Close to schools, playgrounds, and shopping, this move-in ready property offers incredible value and a welcoming community feel.
Property Details
Price:
$557,500
MLS #:
A2253633
Status:
Active
Beds:
4
Baths:
2
Address:
184 Copperstone Gardens SE
Type:
Single Family
Subtype:
Detached
Subdivision:
Copperfield
City:
Calgary
Listed Date:
Sep 6, 2025
Province:
AB
Finished Sq Ft:
1,010
Postal Code:
207
Lot Size:
3,250 sqft / 0.07 acres (approx)
Year Built:
2008
See this Listing
Rob Johnstone is a trusted Calgary Realtor with over 30 years of real estate experience. He has evaluated thousands of properties and is a recognized expert in Calgary home and condo sales. Rob offers accurate home evaluations either by email or through in-person appointments. Both options are free and come with no obligation. His focus is to provide honest advice and professional insight, helping Calgary homeowners make confident decisions when it’s time to sell their property.
More About RobMortgage Calculator
Schools
Interior
Appliances
Dishwasher, Dryer, Electric Stove, Garage Control(s), Microwave Hood Fan, Refrigerator, See Remarks, Washer, Window Coverings
Basement
Finished, Full
Bathrooms Full
2
Laundry Features
In Basement
Exterior
Exterior Features
B B Q gas line, Private Yard, Storage
Lot Features
Front Yard, Lawn, Paved, Street Lighting
Parking Features
Double Garage Detached, Garage Door Opener, Garage Faces Rear, Heated Garage, Insulated, Oversized, Paved
Parking Total
2
Patio And Porch Features
Deck, Patio
Roof
Asphalt Shingle
Financial
Map
Community
- Address184 Copperstone Gardens SE Calgary AB
- SubdivisionCopperfield
- CityCalgary
- CountyCalgary
- Zip CodeT2Z 0E7
Similar Listings Nearby
- 34 Heartwood Villas SE
Calgary, AB$724,395
2.95 miles away
- 38 Magnolia Court SE
Calgary, AB$720,000
2.06 miles away
- 30 Setonstone Green SE
Calgary, AB$719,900
3.59 miles away
- 51 Bartlett Crescent SE
Calgary, AB$719,900
2.43 miles away
- 141 Copperhead Road SE
Calgary, AB$719,900
0.60 miles away
- 288 Copperstone Gardens SE
Calgary, AB$719,900
0.12 miles away
- 190 Magnolia Square SE
Calgary, AB$715,000
2.01 miles away
- 120 Deercross Road SE
Calgary, AB$714,900
3.79 miles away
- 156 New Brighton Lane SE
Calgary, AB$714,900
1.55 miles away
- 40 Prestwick Estate Way SE
Calgary, AB$714,900
1.98 miles away
184 Copperstone Gardens SE
Calgary, AB
LIGHTBOX-IMAGES











