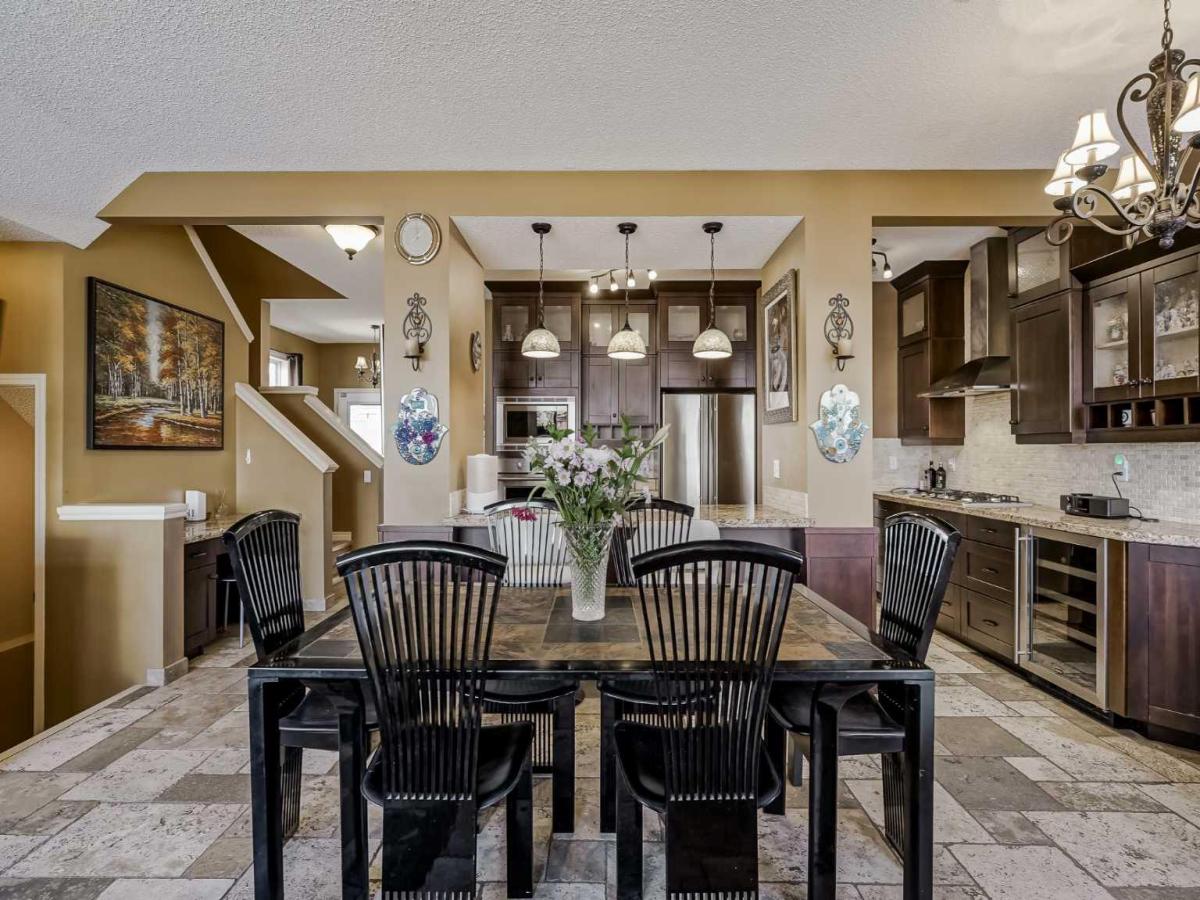Welcome to this thoughtfully upgraded 4-level split offering over 1,933 square feet of total living space in the heart of family-friendly Copperfield. With a long list of recent enhancements by the current owners, this home perfectly balances style, comfort, and functionality.
The open-concept main level is ideal for entertaining, featuring soaring ceilings, rich dark oak hardwood floors, and a stylish kitchen complete with black and stainless-steel appliances, a breakfast bar, and direct access to an upper deck—perfect for morning coffee or summer BBQs.
Upstairs, you’ll find a generous primary retreat with a jetted tub ensuite, a second bedroom, and a full 4-piece bathroom. The lower walkout level showcases a spacious family room with brand new luxury vinyl plank flooring and direct access to a beautifully landscaped backyard—fully finished with professionally installed premium artificial turf in both the front and back, including your very own putting green.
The fully developed basement adds a third bedroom, an additional 3-piece bathroom, and a dedicated laundry area, offering versatility for families, guests, or a home office setup.
Additional recent upgrades include a newer furnace and roof, plus a 23’ x 23’ detached garage. Located close to parks, schools, transit, shopping, and with quick access to Deerfoot Trail, this is a turnkey opportunity in one of Calgary’s most welcoming southeast communities.
Don’t miss your chance to call this exceptional Copperfield property home.
The open-concept main level is ideal for entertaining, featuring soaring ceilings, rich dark oak hardwood floors, and a stylish kitchen complete with black and stainless-steel appliances, a breakfast bar, and direct access to an upper deck—perfect for morning coffee or summer BBQs.
Upstairs, you’ll find a generous primary retreat with a jetted tub ensuite, a second bedroom, and a full 4-piece bathroom. The lower walkout level showcases a spacious family room with brand new luxury vinyl plank flooring and direct access to a beautifully landscaped backyard—fully finished with professionally installed premium artificial turf in both the front and back, including your very own putting green.
The fully developed basement adds a third bedroom, an additional 3-piece bathroom, and a dedicated laundry area, offering versatility for families, guests, or a home office setup.
Additional recent upgrades include a newer furnace and roof, plus a 23’ x 23’ detached garage. Located close to parks, schools, transit, shopping, and with quick access to Deerfoot Trail, this is a turnkey opportunity in one of Calgary’s most welcoming southeast communities.
Don’t miss your chance to call this exceptional Copperfield property home.
Property Details
Price:
$570,000
MLS #:
A2244885
Status:
Active
Beds:
3
Baths:
3
Address:
15 COPPERFIELD Rise SE
Type:
Single Family
Subtype:
Detached
Subdivision:
Copperfield
City:
Calgary
Listed Date:
Aug 1, 2025
Province:
AB
Finished Sq Ft:
1,467
Postal Code:
246
Lot Size:
3,605 sqft / 0.08 acres (approx)
Year Built:
2006
See this Listing
Rob Johnstone is a trusted Calgary Realtor with over 30 years of real estate experience. He has evaluated thousands of properties and is a recognized expert in Calgary home and condo sales. Rob offers accurate home evaluations either by email or through in-person appointments. Both options are free and come with no obligation. His focus is to provide honest advice and professional insight, helping Calgary homeowners make confident decisions when it’s time to sell their property.
More About RobMortgage Calculator
Schools
Interior
Appliances
Dishwasher, Dryer, Electric Stove, Garage Control(s), Humidifier, Microwave, Range Hood, Refrigerator, Washer, Window Coverings
Basement
Finished, Full
Bathrooms Full
3
Laundry Features
In Unit
Exterior
Exterior Features
Private Entrance, Private Yard
Lot Features
Back Lane, Back Yard, Front Yard, Garden, Gentle Sloping, Interior Lot, Irregular Lot, Landscaped, Lawn, Level, Low Maintenance Landscape
Parking Features
Double Garage Detached
Parking Total
2
Patio And Porch Features
See Remarks
Roof
Asphalt Shingle
Financial
Map
Community
- Address15 COPPERFIELD Rise SE Calgary AB
- SubdivisionCopperfield
- CityCalgary
- CountyCalgary
- Zip CodeT2Z 4R6
Similar Listings Nearby
- 237 Masters Road SE
Calgary, AB$740,000
1.80 miles away
- 94 Legacy Woods Place SE
Calgary, AB$739,999
4.90 miles away
- 40 Walgrove Mews SE
Calgary, AB$739,900
4.65 miles away
- 43 Legacy Glen Heights SE
Calgary, AB$739,900
4.68 miles away
- 375 Douglas Glen Gardens SE
Calgary, AB$739,000
4.36 miles away
- 27 Seton Parade SE
Calgary, AB$739,000
3.32 miles away
- 475 Chaparral Ridge Circle SE
Calgary, AB$735,000
4.06 miles away
- 66 Copperfield Close SE
Calgary, AB$735,000
0.13 miles away
- 51 Auburn Glen Way SE
Calgary, AB$734,900
1.29 miles away
- 34 Heartwood Villas SE
Calgary, AB$734,895
2.56 miles away
15 COPPERFIELD Rise SE
Calgary, AB
LIGHTBOX-IMAGES












