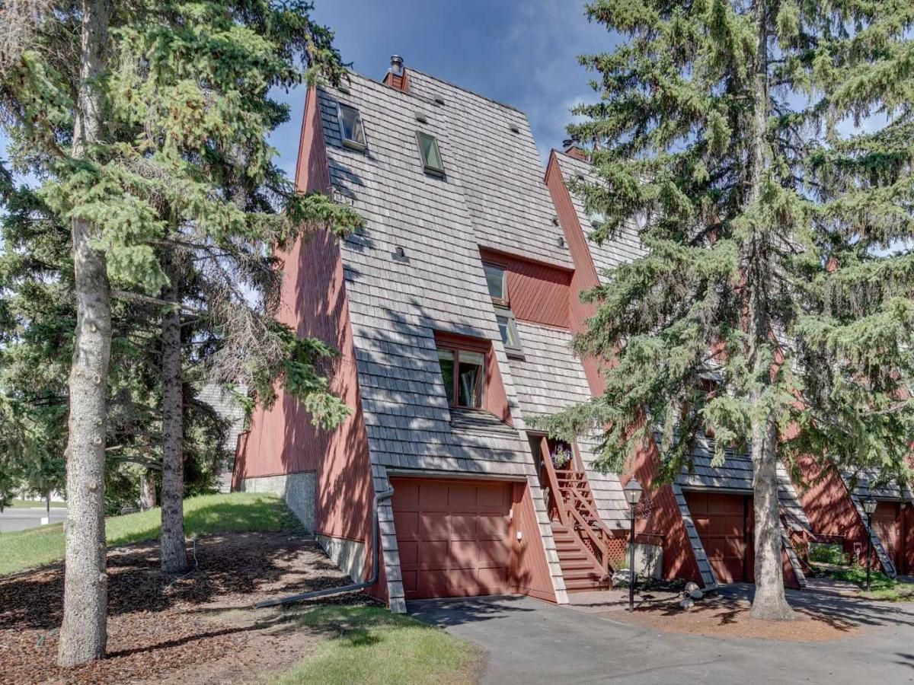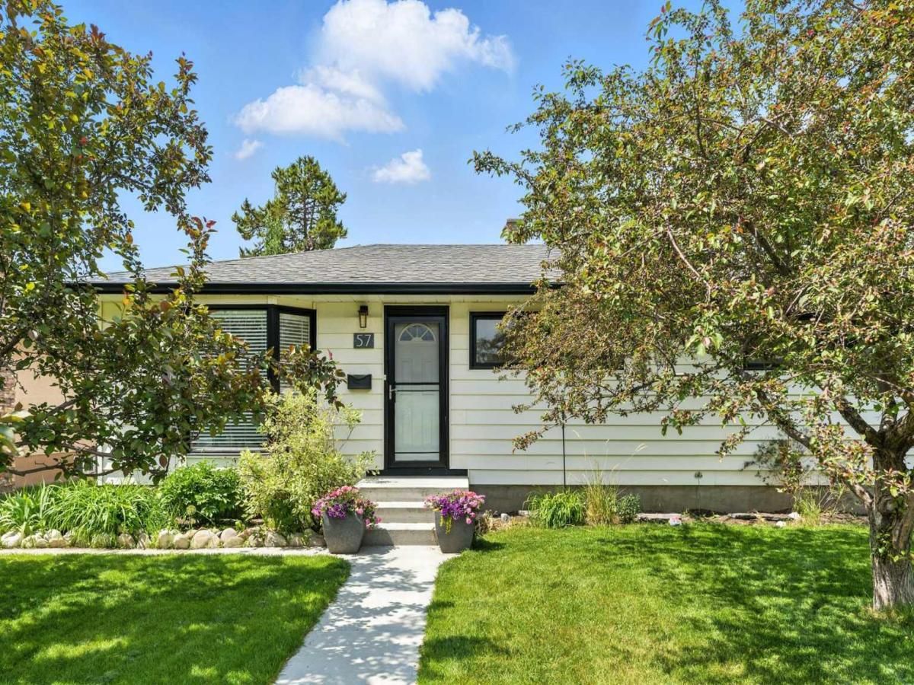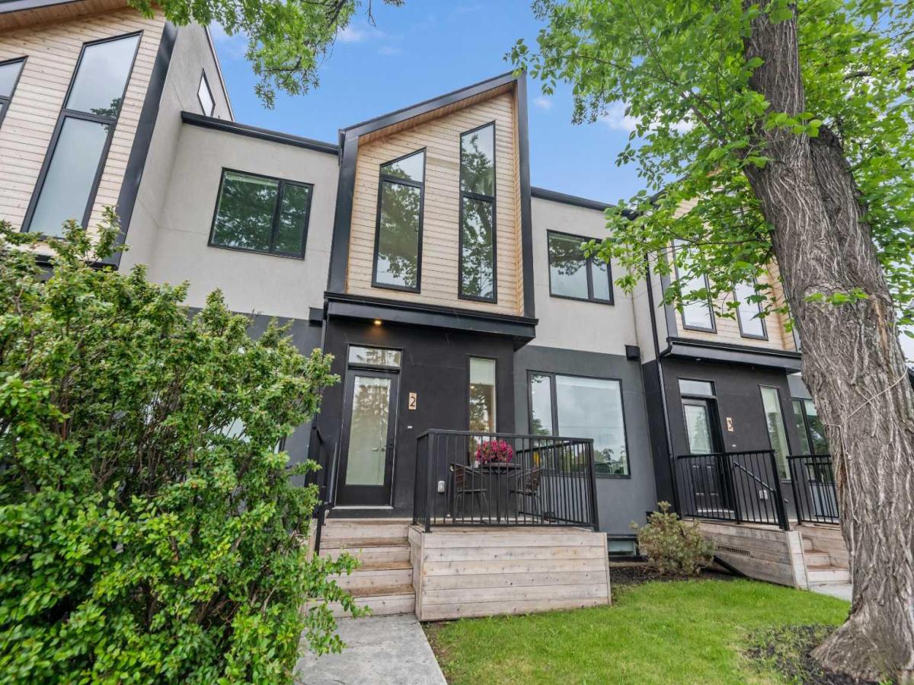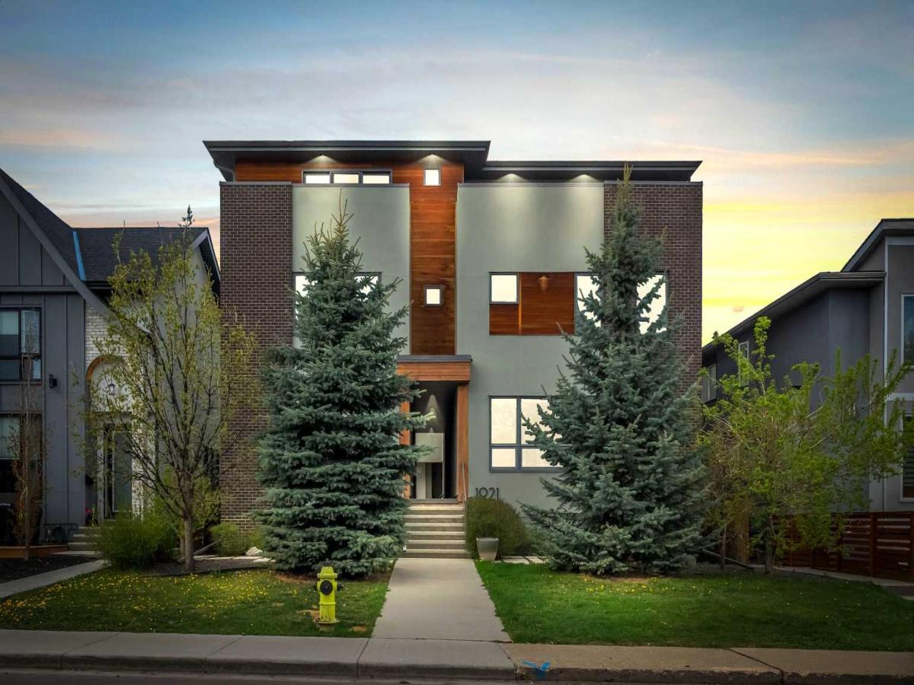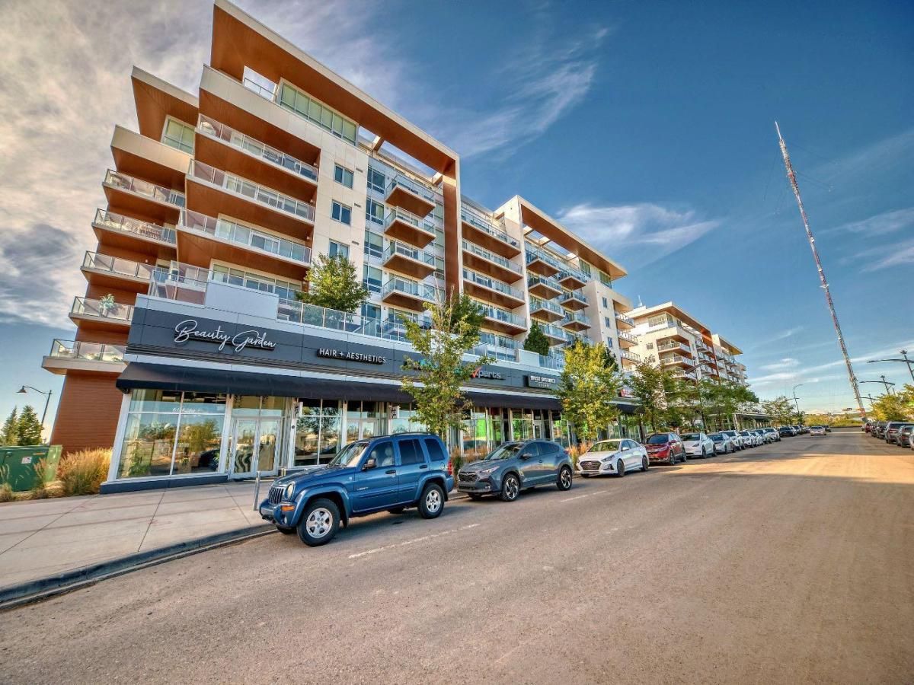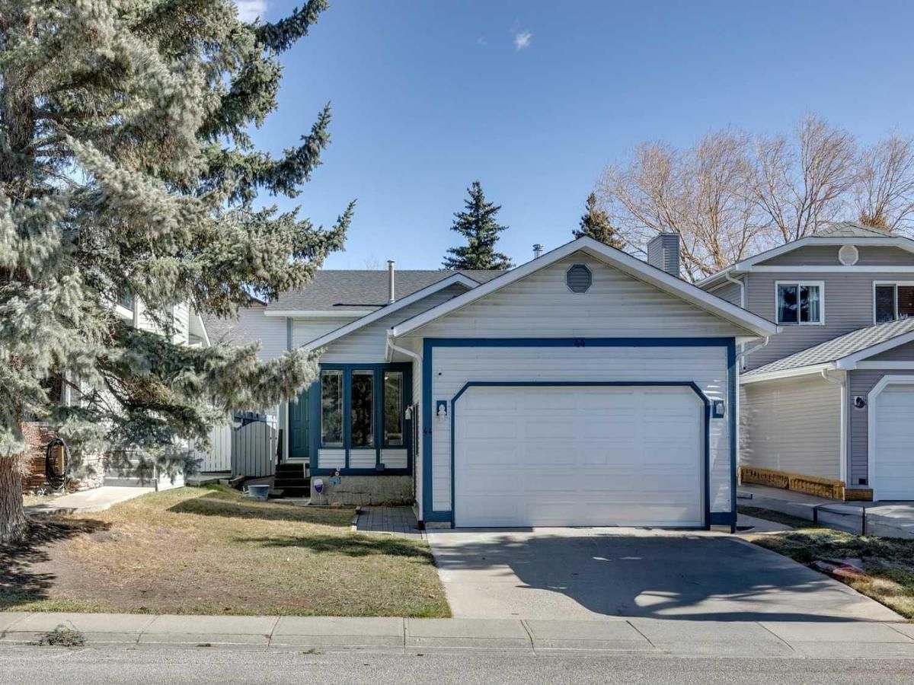Class and elegance abound as you step through the front entrance of this stunning architectural gem, you''re greeted by a spacious foyer—bright and welcoming, with a convenient front hall closet and quick access to a stylish two-piece bathroom. The moment you walk in, you feel the charm and thoughtful design that defines every corner of this beautifully maintained end-unit townhouse.
Thanks to its end-unit positioning, this home enjoys added privacy, extra windows, and an abundance of natural light that flows throughout the space.
Moving forward, you''re drawn into the expansive main living area, where oversized west-facing windows flood the space with sunlight. A wood-burning fireplace with a tile surround and elegant wood mantle adds warmth and character, while a patio door offers seamless access to one of two access points to your deck and outdoor living space.
To your left, a generous kitchen awaits, featuring quartz countertops, a full-height tile backsplash, stainless steel appliances, and a sleek eat-up bar—perfect for casual mornings or entertaining friends. Just beyond, the formal dining area invites you in with its unique chandelier and floor-to-ceiling sliding glass doors, offering second access to your private, west-facing patio. It’s an ideal spot to enjoy quiet evenings, family BBQs, or stunning sunsets.
Continue up the open-riser staircase to the second floor, where you’ll find a truly luxurious master retreat. Floor-to-ceiling windows create a light-filled private loft space, which flows into a spacious bedroom with a walk-through closet and a spa-inspired three-piece ensuite featuring a stand-up shower with full tile and glass surround. Down the hall is a second large bedroom and a beautifully appointed four-piece spacious bathroom.
The third level boasts a 3rd bedroom, which can serve as a loft-style space, office, or creative studio. It features a large closet, massive windows, and access to a private west-facing balcony where you can take in scenic views and soak in the sun.
The lower level is just as impressive. The fully developed basement offers a cozy family room, a separate laundry room, ample under-the-stairs storage, and direct access to your double tandem style attached garage.
Set in the heart of Coach Hill, this rare end unit offers not just architectural beauty, but enhanced privacy, space, and sunlight. Surrounded by mature trees and walking trails, with excellent transit access and a quick commute to downtown Calgary, this is more than a home—it’s a lifestyle. Don''t wait, book your viewing today!
Thanks to its end-unit positioning, this home enjoys added privacy, extra windows, and an abundance of natural light that flows throughout the space.
Moving forward, you''re drawn into the expansive main living area, where oversized west-facing windows flood the space with sunlight. A wood-burning fireplace with a tile surround and elegant wood mantle adds warmth and character, while a patio door offers seamless access to one of two access points to your deck and outdoor living space.
To your left, a generous kitchen awaits, featuring quartz countertops, a full-height tile backsplash, stainless steel appliances, and a sleek eat-up bar—perfect for casual mornings or entertaining friends. Just beyond, the formal dining area invites you in with its unique chandelier and floor-to-ceiling sliding glass doors, offering second access to your private, west-facing patio. It’s an ideal spot to enjoy quiet evenings, family BBQs, or stunning sunsets.
Continue up the open-riser staircase to the second floor, where you’ll find a truly luxurious master retreat. Floor-to-ceiling windows create a light-filled private loft space, which flows into a spacious bedroom with a walk-through closet and a spa-inspired three-piece ensuite featuring a stand-up shower with full tile and glass surround. Down the hall is a second large bedroom and a beautifully appointed four-piece spacious bathroom.
The third level boasts a 3rd bedroom, which can serve as a loft-style space, office, or creative studio. It features a large closet, massive windows, and access to a private west-facing balcony where you can take in scenic views and soak in the sun.
The lower level is just as impressive. The fully developed basement offers a cozy family room, a separate laundry room, ample under-the-stairs storage, and direct access to your double tandem style attached garage.
Set in the heart of Coach Hill, this rare end unit offers not just architectural beauty, but enhanced privacy, space, and sunlight. Surrounded by mature trees and walking trails, with excellent transit access and a quick commute to downtown Calgary, this is more than a home—it’s a lifestyle. Don''t wait, book your viewing today!
Property Details
Price:
$550,000
MLS #:
A2236584
Status:
Active
Beds:
3
Baths:
3
Address:
10, 828 Coach Bluff Crescent SW
Type:
Single Family
Subtype:
Row/Townhouse
Subdivision:
Coach Hill
City:
Calgary
Listed Date:
Jul 3, 2025
Province:
AB
Finished Sq Ft:
1,476
Postal Code:
318
Year Built:
1978
See this Listing
Mortgage Calculator
Schools
Interior
Appliances
Dishwasher, Microwave, Refrigerator, Stove(s), Washer/ Dryer, Window Coverings
Basement
Finished, Full
Bathrooms Full
2
Bathrooms Half
1
Laundry Features
In Basement, Laundry Room
Pets Allowed
Restrictions, Cats O K, Dogs O K
Exterior
Exterior Features
Balcony
Lot Features
Corner Lot, Landscaped, Treed, Views
Parking Features
Double Garage Attached, Tandem
Parking Total
3
Patio And Porch Features
Balcony(s), Deck, Front Porch
Roof
Cedar Shake
Financial
Map
Community
- Address10, 828 Coach Bluff Crescent SW Calgary AB
- SubdivisionCoach Hill
- CityCalgary
- CountyCalgary
- Zip CodeT3H 1A8
Similar Listings Nearby
- 57 Gladeview Crescent SW
Calgary, AB$715,000
3.50 miles away
- 2, 1523 20 Avenue NW
Calgary, AB$715,000
4.05 miles away
- 702, 4270 Norford Avenue NW
Calgary, AB$714,900
2.18 miles away
- 101, 1921 27 Street SW
Calgary, AB$709,900
2.99 miles away
- 112, 8445 Broadcast Avenue SW
Calgary, AB$709,900
1.03 miles away
- 220 Silver Creek Mews NW
Calgary, AB$709,900
3.68 miles away
- 4208 Voyageur Drive NW
Calgary, AB$709,000
2.60 miles away
- 44 Scenic Cove Circle NW
Calgary, AB$699,990
4.33 miles away
- 4616 22 Avenue NW
Calgary, AB$699,900
1.80 miles away
- 2, 1934 25A Street SW
Calgary, AB$699,900
3.20 miles away
10, 828 Coach Bluff Crescent SW
Calgary, AB
LIGHTBOX-IMAGES

