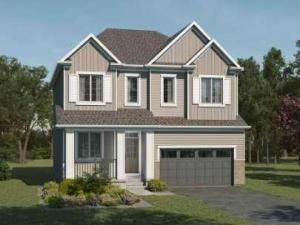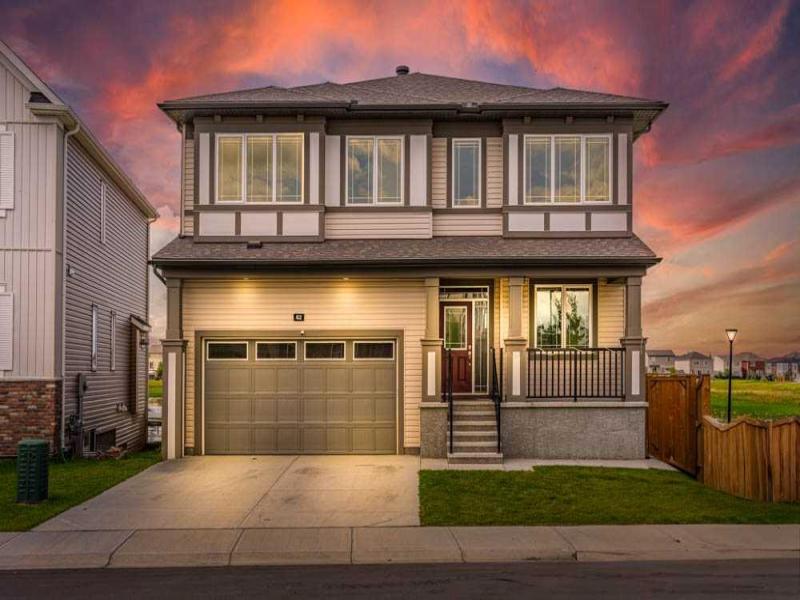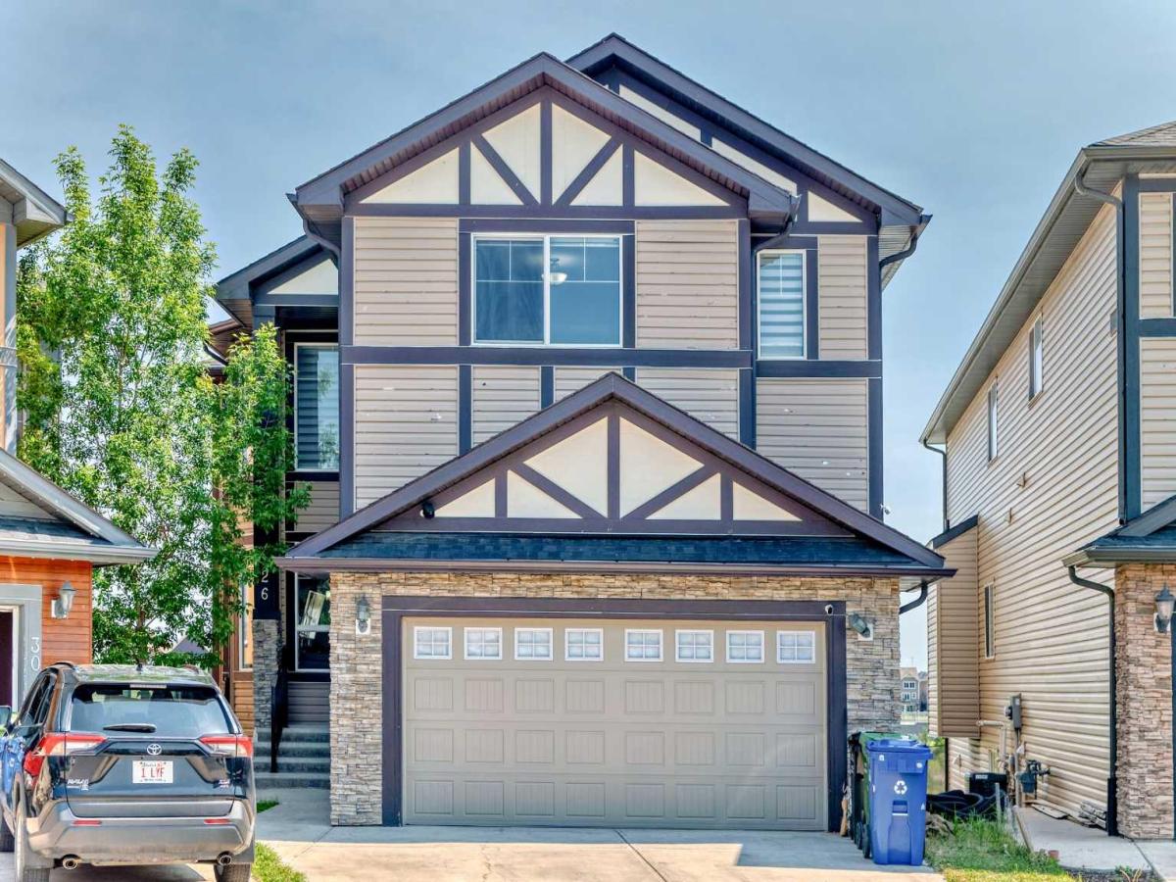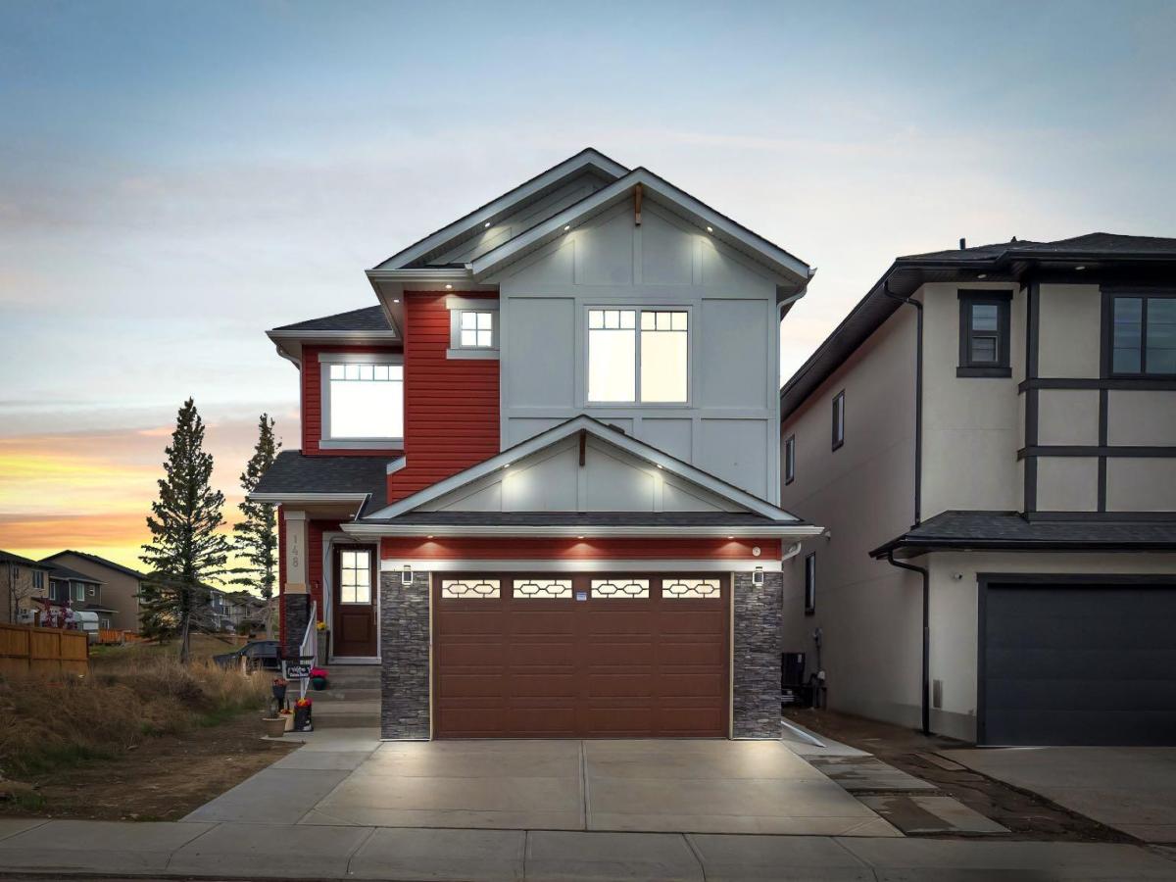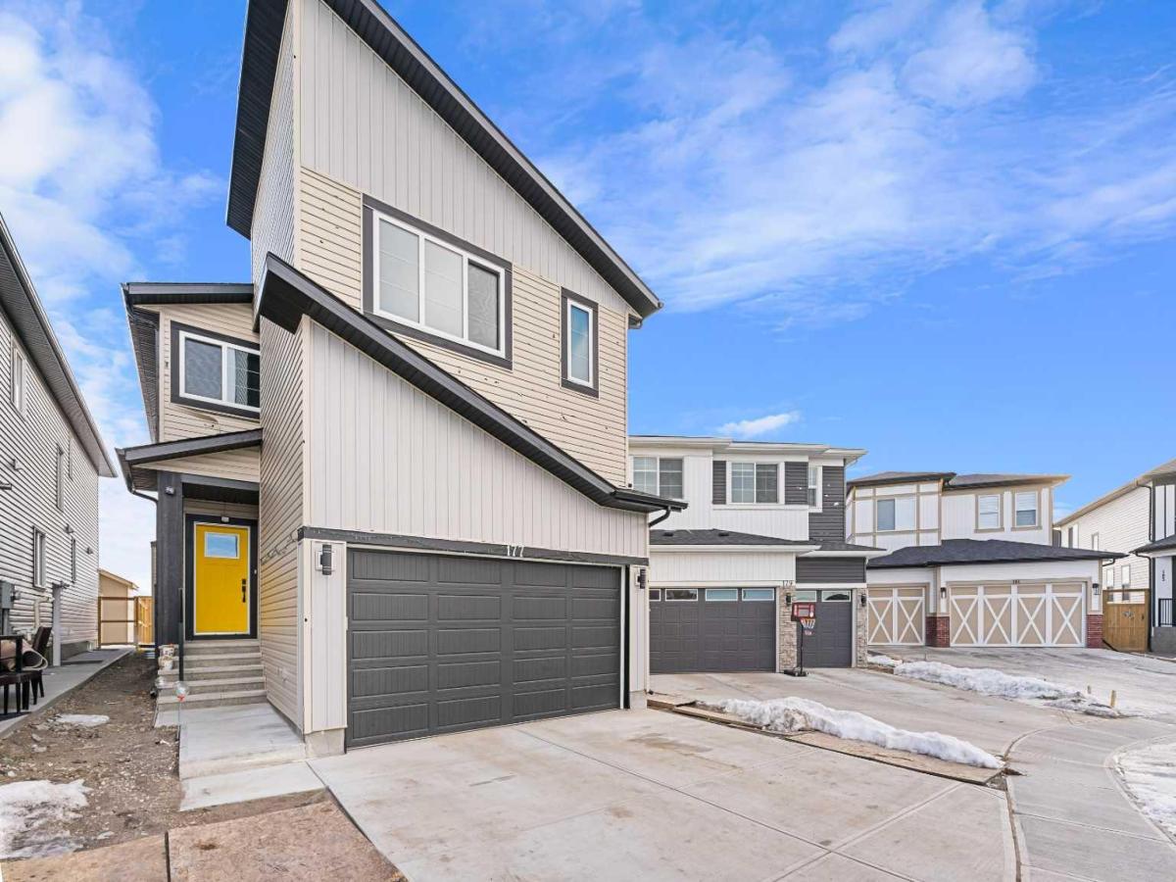Brand New Mattamy Home – “Cline” Floor Plan – 2,827 Sq. Ft. of Stylish Living. Welcome to this stunning, newly built Mattamy home offering a perfect blend of modern design and functional living. The main level boasts an open-concept layout with high ceilings, expansive windows, and a seamless flow between the kitchen, dining, and living areas—perfect for entertaining. The L-shaped chef’s kitchen impresses with full-height cabinetry, quartz countertops, stainless steel appliances, a chimney hood fan, and an oversized island with seating. A walk-in pantry provides ample storage for your dry goods. Settle in for the evening in front of the cozy gas fireplace in the living room adding warmth and charm to this space. A versatile main-floor den, convenient mudroom, and stylish 2-piece bath complete the level.
Upstairs, discover four generously sized bedrooms positioned in each corner for enhanced privacy. The primary bedroom features a deep walk-in closet and spa-inspired ensuite, while the remaining bedrooms each include their own walk-in closet and share a 4-piece bath. An airy bonus room at the top of your staircase adds comfort and convenience. The walk-in laundry room is ideally located near all bedrooms.
The 9-ft-ceiling basement offers a blank canvas for your future vision. With luxury vinyl plank and plush carpet flooring, abundant natural light, and thoughtful design throughout, this home delivers style, space, and everyday functionality in one perfect package. As an added bonus Mattamy includes 8 solar panels on all homes as a standard inclusion! This New Construction home is estimated to be completed September 2025.
Upstairs, discover four generously sized bedrooms positioned in each corner for enhanced privacy. The primary bedroom features a deep walk-in closet and spa-inspired ensuite, while the remaining bedrooms each include their own walk-in closet and share a 4-piece bath. An airy bonus room at the top of your staircase adds comfort and convenience. The walk-in laundry room is ideally located near all bedrooms.
The 9-ft-ceiling basement offers a blank canvas for your future vision. With luxury vinyl plank and plush carpet flooring, abundant natural light, and thoughtful design throughout, this home delivers style, space, and everyday functionality in one perfect package. As an added bonus Mattamy includes 8 solar panels on all homes as a standard inclusion! This New Construction home is estimated to be completed September 2025.
Property Details
Price:
$799,990
MLS #:
A2248103
Status:
Active
Beds:
4
Baths:
3
Address:
92 Cityside Crescent NE
Type:
Single Family
Subtype:
Detached
Subdivision:
Cityscape
City:
Calgary
Listed Date:
Aug 13, 2025
Province:
AB
Finished Sq Ft:
2,827
Postal Code:
323
Lot Size:
3,579 sqft / 0.08 acres (approx)
Year Built:
2025
See this Listing
Rob Johnstone is a trusted Calgary Realtor with over 30 years of real estate experience. He has evaluated thousands of properties and is a recognized expert in Calgary home and condo sales. Rob offers accurate home evaluations either by email or through in-person appointments. Both options are free and come with no obligation. His focus is to provide honest advice and professional insight, helping Calgary homeowners make confident decisions when it’s time to sell their property.
More About RobMortgage Calculator
Schools
Interior
Appliances
Dishwasher, Electric Stove, Garage Control(s), Range Hood, Refrigerator
Basement
Full, Unfinished
Bathrooms Full
2
Bathrooms Half
1
Laundry Features
Upper Level, Washer Hookup
Exterior
Exterior Features
Private Yard
Lot Features
Back Yard, Interior Lot, Level, Rectangular Lot
Parking Features
Double Garage Attached
Parking Total
4
Patio And Porch Features
Front Porch
Roof
Asphalt Shingle
Financial
Map
Community
- Address92 Cityside Crescent NE Calgary AB
- SubdivisionCityscape
- CityCalgary
- CountyCalgary
- Zip CodeT3N 2N3
Similar Listings Nearby
- 127 Saddlecrest Grove NE
Calgary, AB$999,999
1.17 miles away
- 29 Cityside Link NE
Calgary, AB$999,900
0.51 miles away
- 62 Cityspring Manor NE
Calgary, AB$998,000
0.44 miles away
- 26 saddlelake View NE
Calgary, AB$975,000
1.42 miles away
- 32 Redstone Court NE
Calgary, AB$969,900
1.95 miles away
- 148 Saddlecrest Circle NE
Calgary, AB$966,999
1.06 miles away
- 28 Saddlecrest Manor NE
Calgary, AB$950,000
1.15 miles away
- 177 Saddlelake Terrace NE
Calgary, AB$945,900
1.72 miles away
- 67 Saddlestone Heath NE
Calgary, AB$939,000
1.68 miles away
- 235 Savanna Way NE
Calgary, AB$935,000
0.57 miles away
92 Cityside Crescent NE
Calgary, AB
LIGHTBOX-IMAGES

