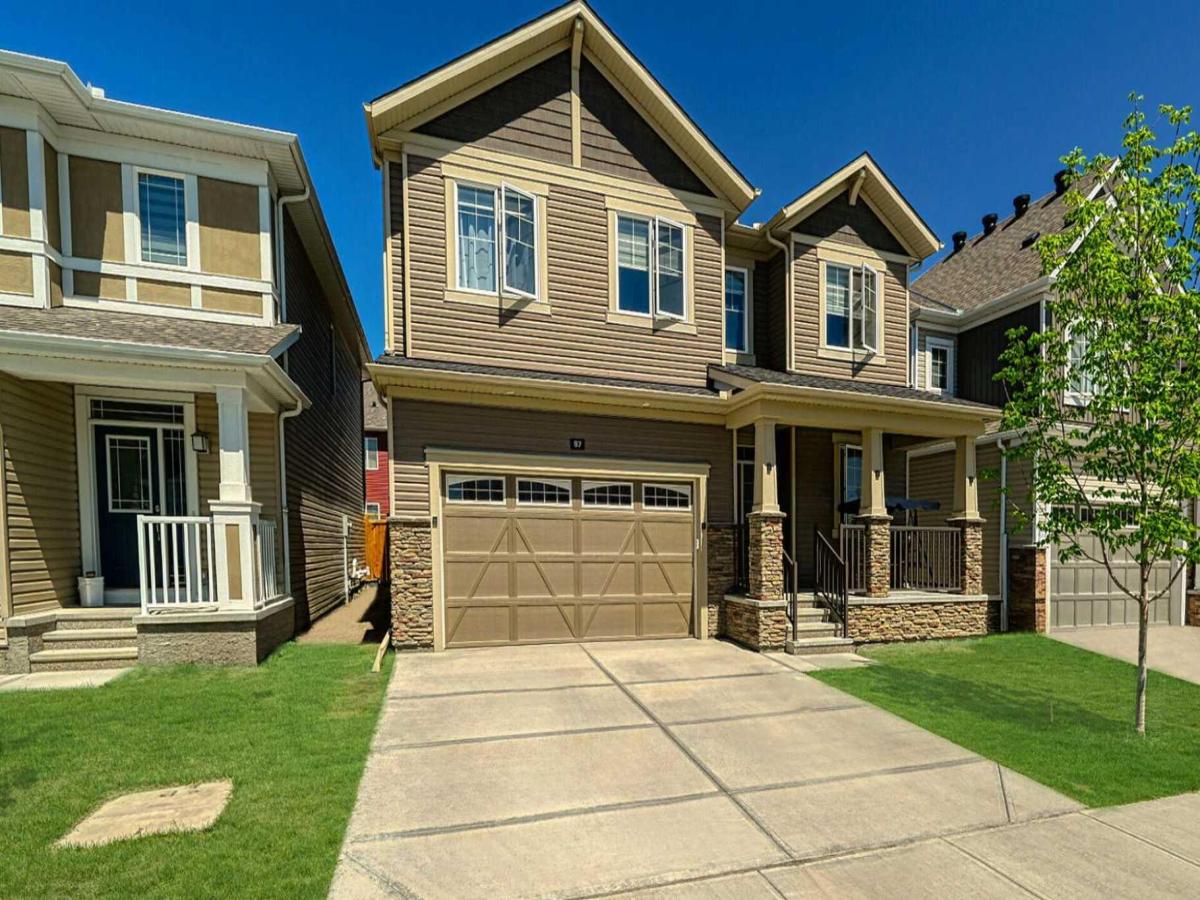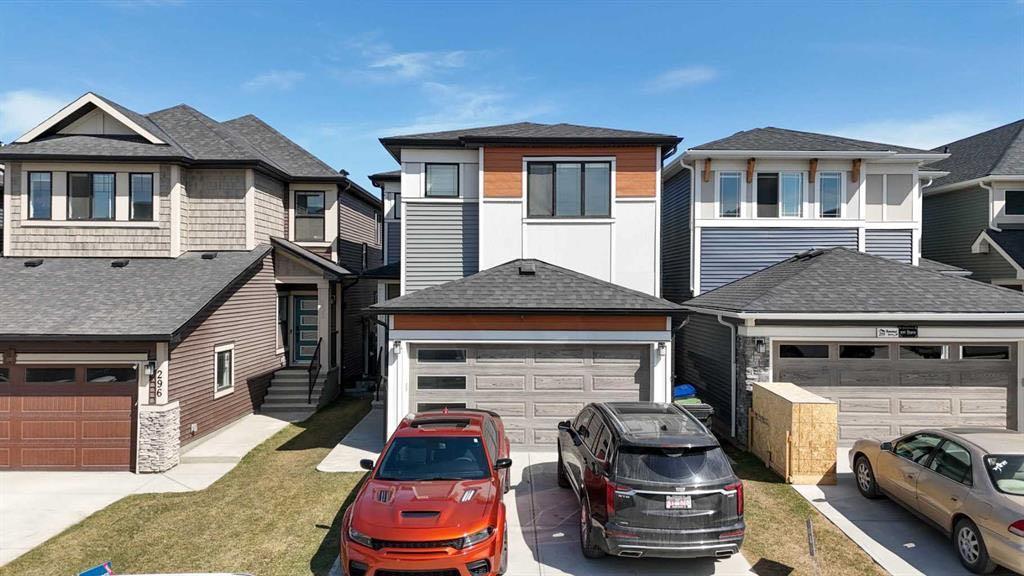Location Location Location! Welcome Home to this MOVE-IN READY SHOW STOPPER in the heart of CITYSCAPE! This impressive TWO-STOREY DREAM HOME by MATTAMY (IRIS A MODEL), 3 BED + 1 DEN | 3.5 BATH | DOUBLE GARAGE | FULLY FINISHED BASEMENT| NET-ZERO ENERGY SOLAR PANELS, combines thoughtful design with cutting-edge sustainability. Conveniently located 8 MIN TO THE AIRPORT, close to CROSS IRON Mall, Serene WALKING/BIKING PATHS, CITYSCAPE SQUARE with plenty of newer Amenities, BUS STOPS, and with easy access to METIS and STONEY TRAIL. This Incredible Dream Home with an (ARCHITECTURAL MEASUREMENT) of 1704 SQ.FT. approx. showcases innovative ECO-FRIENDLY TECHNOLOGY, SOLAR-VOLTAIC PANELS on both the HOME AND GARAGE, to maintain ENERGY EFFICIENCY— helping you SAVINGS ON YOUR UTILITY BILLS and a healthier living environment. Step inside through the front porch to the main foyer, the Modern OPEN Concept FLOOR PLAN is filled with ABUNDANT OF NATURAL LIGHT complemented by soaring HIGH 9-FT CEILINGS, elegant ENGINEERED HARDWOOD FLOORING, CUSTOM-MADE WINDOW COVERINGS, POT LIGHTING THROUGHOUT, SOUNDPROOF WALLS, a SPACE COOLING/HEATING SYSTEM, UPGRADED WIDER STAIRCASE, 8FT DOORS, BUILT-IN PANTRY, and of course, the DOUBLE DETACHED GARAGE. The Chef''s GOURMET KITCHEN is well designed for both function and style with Soft-Closing Cabinets featuring BUILT-IN LED LIGHTS, an OVERSIZED KITCHEN ISLAND WITH SEATING, stunning QUARTZ COUNTERTOPS, and a mix of PENDANT and POT LIGHTING. UPGRADED STAINLESS STEEL APPLIANCES. Enjoy a bright LIVING ROOM and spacious DINING ROOM, perfect for entertaining or family gatherings. The 2-PIECE HALF BATH, convenient MUDROOM, well designed PANTRY, Oversized storage closet besides an additional Mirrored sliding doors leading towards the hallway. The UPPER level features luxurious PRIMARY BEDROOM with PRIVATE BALCONY to enjoy your morning Coffee with breath-taking view, Walk-in closet and a Spa-like 4-piece ENSUITE. Two GENEROUSLY SIZED BEDROOMS, another 4-PIECE BATHROOM, and a conveniently located LAUNDRY ROOM with built-in shelves complete this floor. The FULLY DEVELOPED BASEMENT is ready for both entertainment and comfort— featuring a WET BAR with GRANITE COUNTER-TOP, stylish BACKSPLASH, a spacious REC/LIVING ROOM with Home THEATRE Space &' BUILT-IN SPEAKERS, additional GUEST ROOM or HOME OFFICE SPACE, a FULL 4-PIECE BATHROOM, plenty OF EXTRA STORAGE, a UTILITY ROOM, and FUTURE POTENTIAL for SEPARATE ENTRANCE and a 4TH BEDROOM. Enjoy your own private fully landscaped and fenced backyard Oasis. Additional Updates: New Front facing*** ROOF, New Gutters and One side of the Siding*** are replaced for the (House &' Garage) in August 2025***. This is a perfect home offering MODERN LIVING with ENERGY SMART FEATURES and unbeatable convenience. DON’T MISS OUT on the opportunity to make this your DREAM HOME — book your private showing with your favourite Realtor Today!
Property Details
Price:
$649,900
MLS #:
A2250357
Status:
Active
Beds:
4
Baths:
4
Address:
21 Cityscape Avenue NE
Type:
Single Family
Subtype:
Detached
Subdivision:
Cityscape
City:
Calgary
Listed Date:
Aug 25, 2025
Province:
AB
Finished Sq Ft:
1,682
Postal Code:
308
Lot Size:
2,680 sqft / 0.06 acres (approx)
Year Built:
2015
See this Listing
Rob Johnstone is a trusted Calgary Realtor with over 30 years of real estate experience. He has evaluated thousands of properties and is a recognized expert in Calgary home and condo sales. Rob offers accurate home evaluations either by email or through in-person appointments. Both options are free and come with no obligation. His focus is to provide honest advice and professional insight, helping Calgary homeowners make confident decisions when it’s time to sell their property.
More About RobMortgage Calculator
Schools
Interior
Appliances
Dishwasher, Dryer, Electric Stove, Garage Control(s), Microwave, Range Hood, Refrigerator, Washer, Window Coverings
Basement
Finished, Full
Bathrooms Full
3
Bathrooms Half
1
Laundry Features
Laundry Room, Upper Level
Exterior
Exterior Features
None
Lot Features
Back Lane, Back Yard, Front Yard, Rectangular Lot
Parking Features
Alley Access, Double Garage Detached, Garage Door Opener, Garage Faces Rear, On Street
Parking Total
2
Patio And Porch Features
Balcony(s), Front Porch
Roof
Asphalt Shingle
Financial
Map
Community
- Address21 Cityscape Avenue NE Calgary AB
- SubdivisionCityscape
- CityCalgary
- CountyCalgary
- Zip CodeT3N 0N8
Similar Listings Nearby
- 97 Cityspring Manor NE
Calgary, AB$844,786
0.55 miles away
- 3611 CORNERSTONE Boulevard NE
Calgary, AB$839,999
2.09 miles away
- 23 Martha’s Way NE
Calgary, AB$839,900
1.76 miles away
- 62 Cityspring Manor NE
Calgary, AB$839,900
0.52 miles away
- 601 Corner Meadows Way NE
Calgary, AB$839,900
1.96 miles away
- 160 Howse Crescent NE
Calgary, AB$834,900
4.46 miles away
- 51 Coral Reef Close NE
Calgary, AB$829,999
3.42 miles away
- 292 Homestead Grove NE
Calgary, AB$829,900
3.01 miles away
- 128 Taralake Common NE
Calgary, AB$829,900
2.56 miles away
- 69 Howse Common NE
Calgary, AB$829,900
4.76 miles away
21 Cityscape Avenue NE
Calgary, AB
LIGHTBOX-IMAGES











