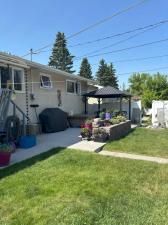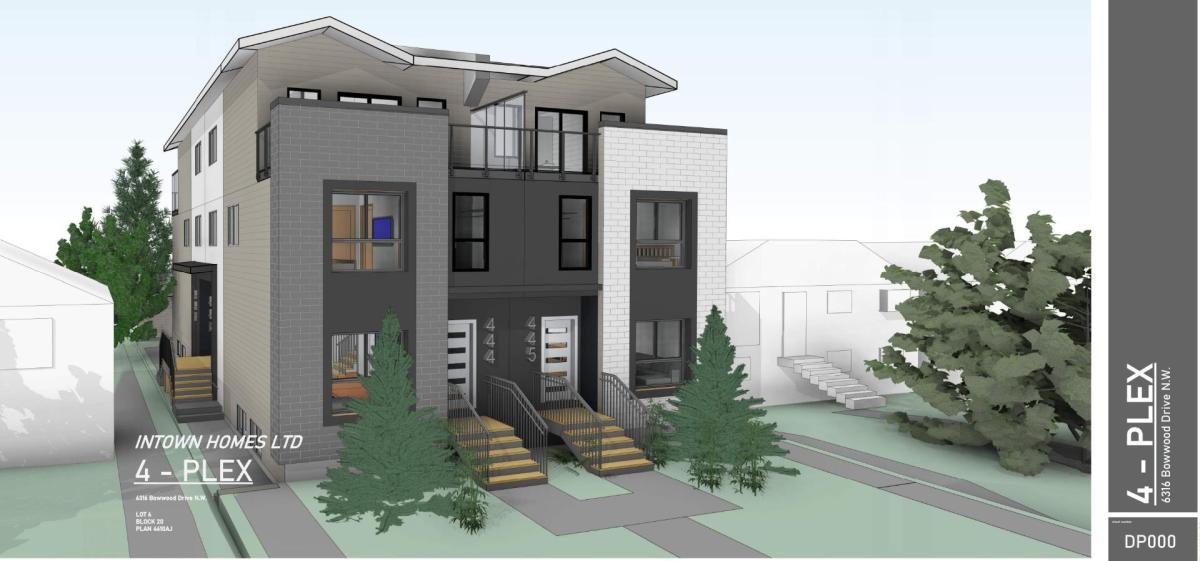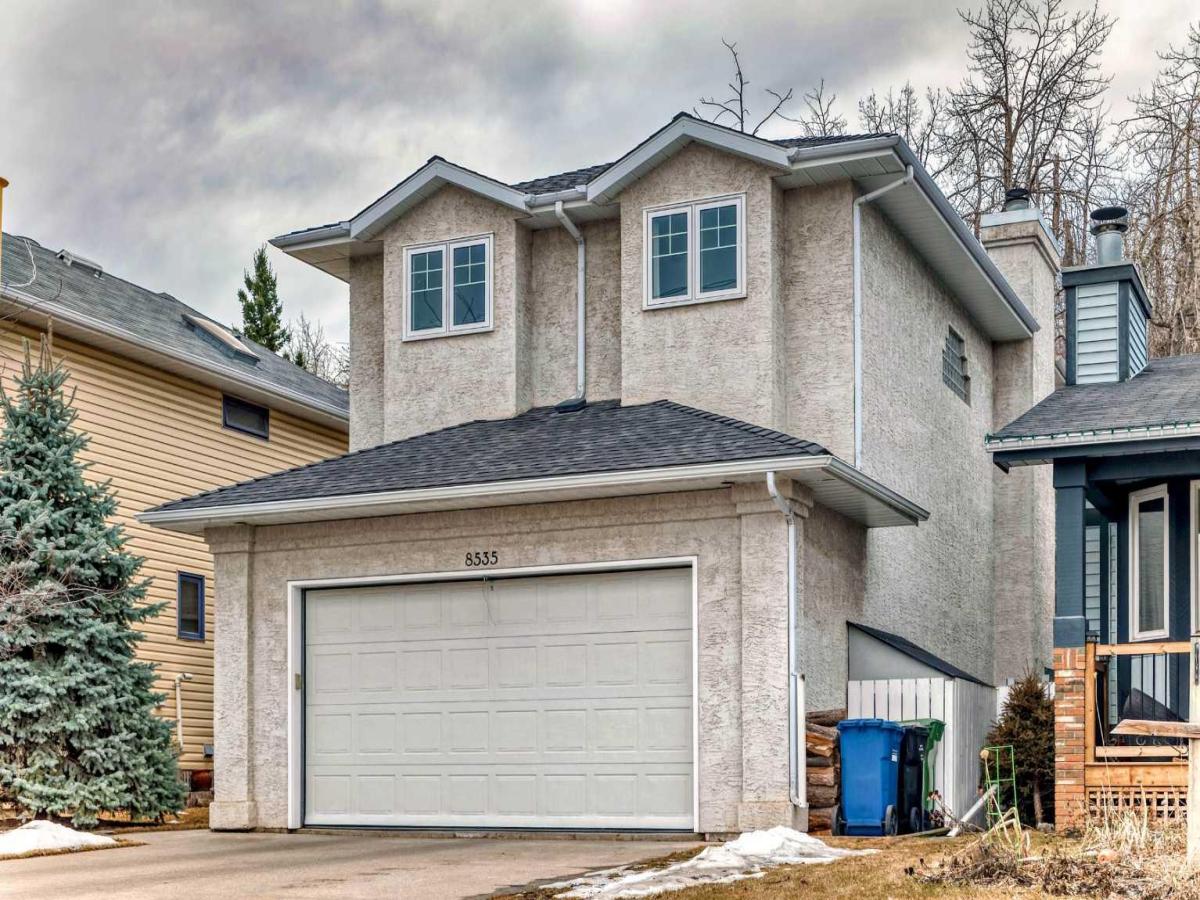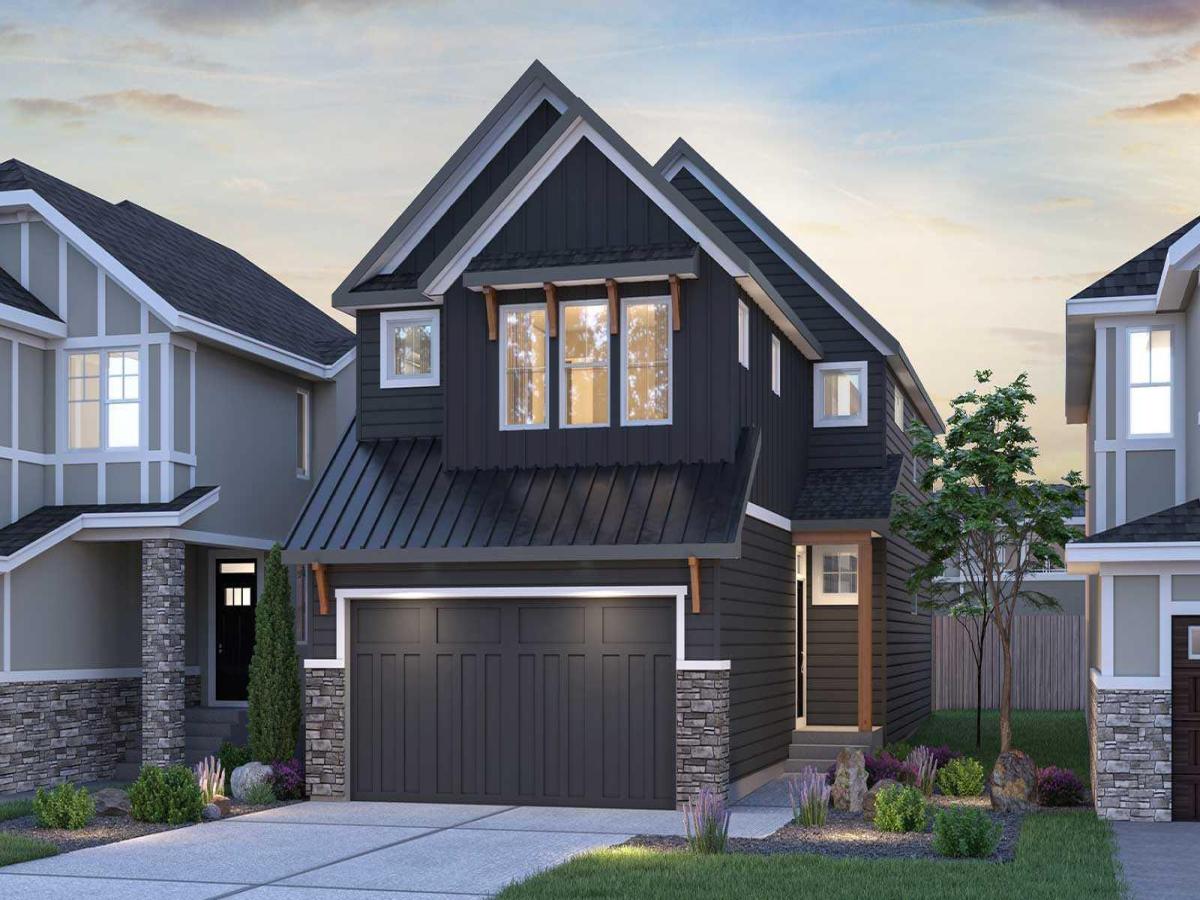Nestled on a quiet crescent in the highly sought-after community of Citadel, this beautifully maintained 3+2 room, 3.5 bath detached home offers over 2,600 sq ft of versatile living space designed for growing or multi-generational families. Sunlight streams through large windows, enhancing a bright, functional layout. The main floor offers a bright living room with a charming bay window and space for a full dining set, a sunlit family room with a cozy fireplace, and a well-designed kitchen with island, pantry, and ample prep space. The breakfast nook flows seamlessly into the great room for effortless entertaining, while a powder room and main floor laundry with sink add convenience. Upstairs, the generous primary suite offers a walk-in closet and 4-piece ensuite, complemented by two additional bedrooms and a full main bath. The finished basement expands your options with two more bedrooms, another full bath, a massive rec/games room, and a large bonus room with walk-in closet…perfect for guests, teens, hobbies, or a private office. Additional features include hardwood flooring, central vacuum, a double attached garage, fenced backyard with low-maintenance landscaping, and energy-saving soffit string lights for evening curb appeal. Located near parks, schools, and walking paths, and minutes from Costco, Walmart, Safeway, Co-op, RONA, and Home Depot. Pre-listing home inspection completed for peace of mind, with quick possession available in as little as 15 days. A move-in ready home offering space, flexibility, and an unbeatable location.
Property Details
Price:
$654,888
MLS #:
A2238608
Status:
Active
Beds:
5
Baths:
4
Address:
58 Citadel Gardens NW
Type:
Single Family
Subtype:
Detached
Subdivision:
Citadel
City:
Calgary
Listed Date:
Jul 12, 2025
Province:
AB
Finished Sq Ft:
1,745
Postal Code:
335
Lot Size:
4,025 sqft / 0.09 acres (approx)
Year Built:
1993
See this Listing
Rob Johnstone is a trusted Calgary Realtor with over 30 years of real estate experience. He has evaluated thousands of properties and is a recognized expert in Calgary home and condo sales. Rob offers accurate home evaluations either by email or through in-person appointments. Both options are free and come with no obligation. His focus is to provide honest advice and professional insight, helping Calgary homeowners make confident decisions when it’s time to sell their property.
More About RobMortgage Calculator
Schools
Interior
Appliances
Dishwasher, Dryer, Electric Stove, Microwave, Range Hood, Refrigerator, Washer
Basement
Finished, Full
Bathrooms Full
3
Bathrooms Half
1
Laundry Features
Laundry Room, Main Level, Sink
Exterior
Exterior Features
Balcony
Lot Features
Back Yard, Landscaped, Lawn, Level, Low Maintenance Landscape, Rectangular Lot, Street Lighting
Parking Features
Double Garage Attached, Driveway, Front Drive, Garage Door Opener, Garage Faces Front
Parking Total
4
Patio And Porch Features
Balcony(s)
Roof
Asphalt Shingle
Financial
Map
Community
- Address58 Citadel Gardens NW Calgary AB
- SubdivisionCitadel
- CityCalgary
- CountyCalgary
- Zip CodeT3G 3X5
Similar Listings Nearby
- 4924 40 Avenue NW
Calgary, AB$850,000
3.62 miles away
- 519 Dalcastle Mews NW
Calgary, AB$850,000
1.87 miles away
- 224 Panamount Point NW
Calgary, AB$850,000
3.48 miles away
- 260235 Range Road 23
Rural Rocky View County, AB$850,000
4.30 miles away
- 91 Nolanfield Court NW
Calgary, AB$850,000
2.64 miles away
- 6316 Bowwood Drive NW
Calgary, AB$849,990
3.88 miles away
- 38 Sage Bluff View NW
Calgary, AB$849,990
3.07 miles away
- 8535 33 Avenue NW
Calgary, AB$849,900
3.95 miles away
- 10316 Hidden Valley Drive NW
Calgary, AB$849,900
3.16 miles away
- 199 Starling Place NW
Calgary, AB$849,900
4.10 miles away
58 Citadel Gardens NW
Calgary, AB
LIGHTBOX-IMAGES











