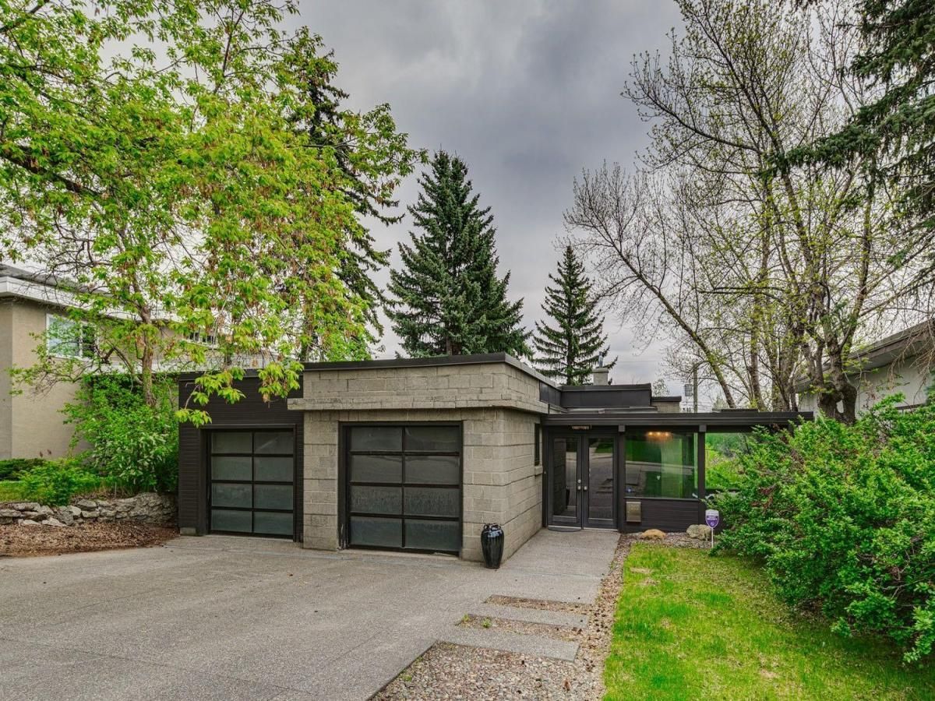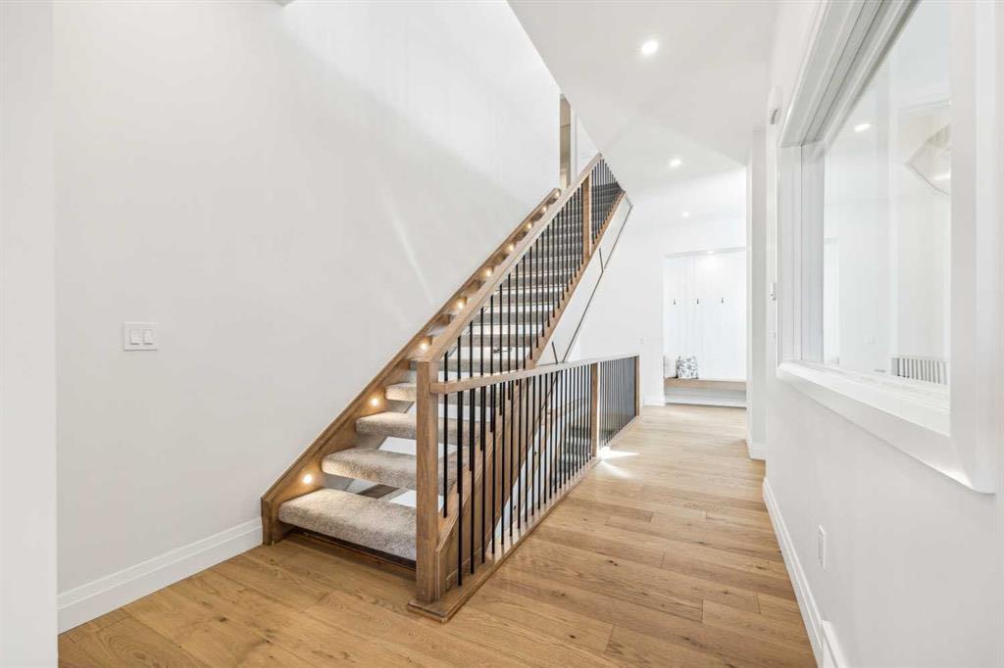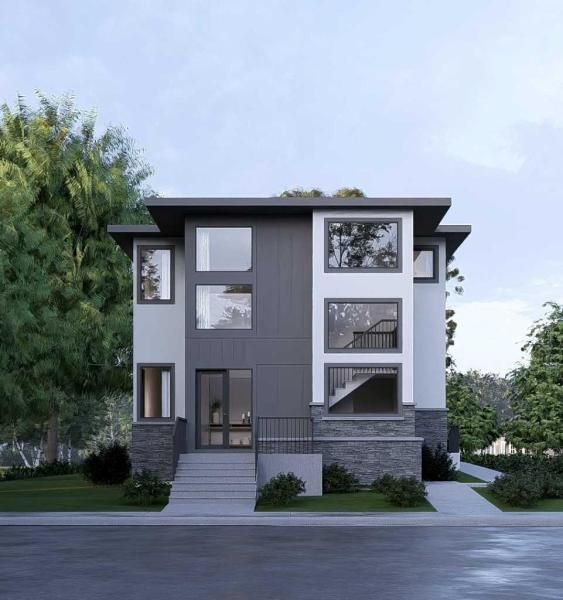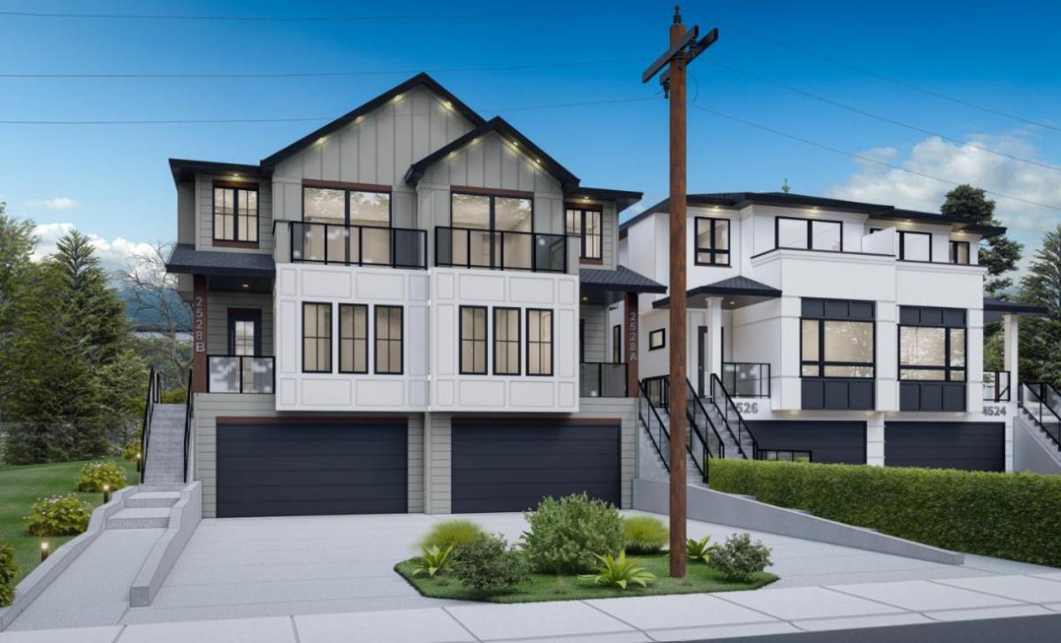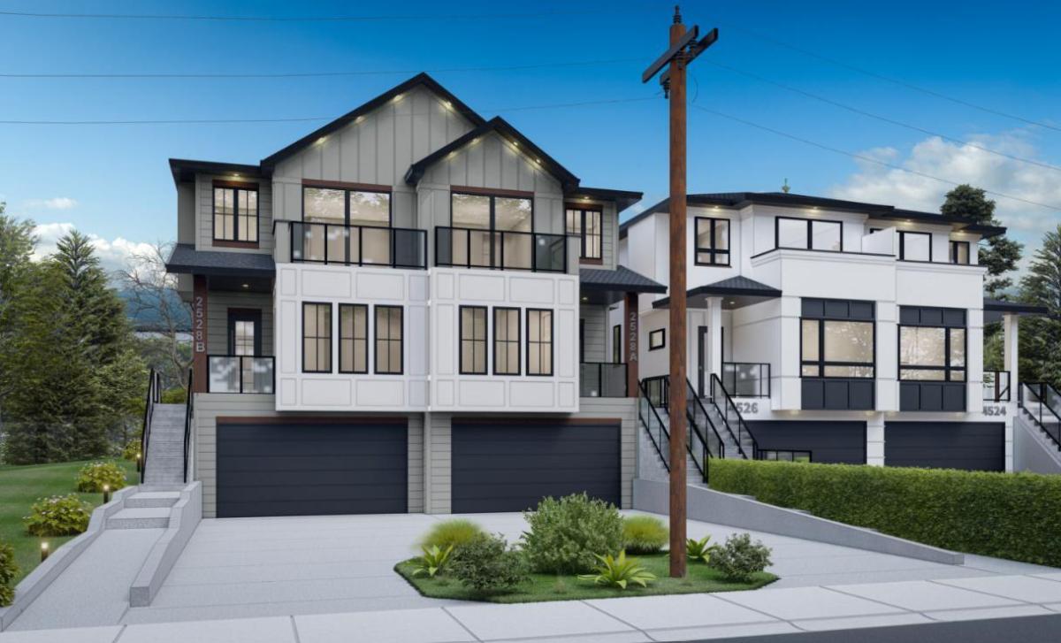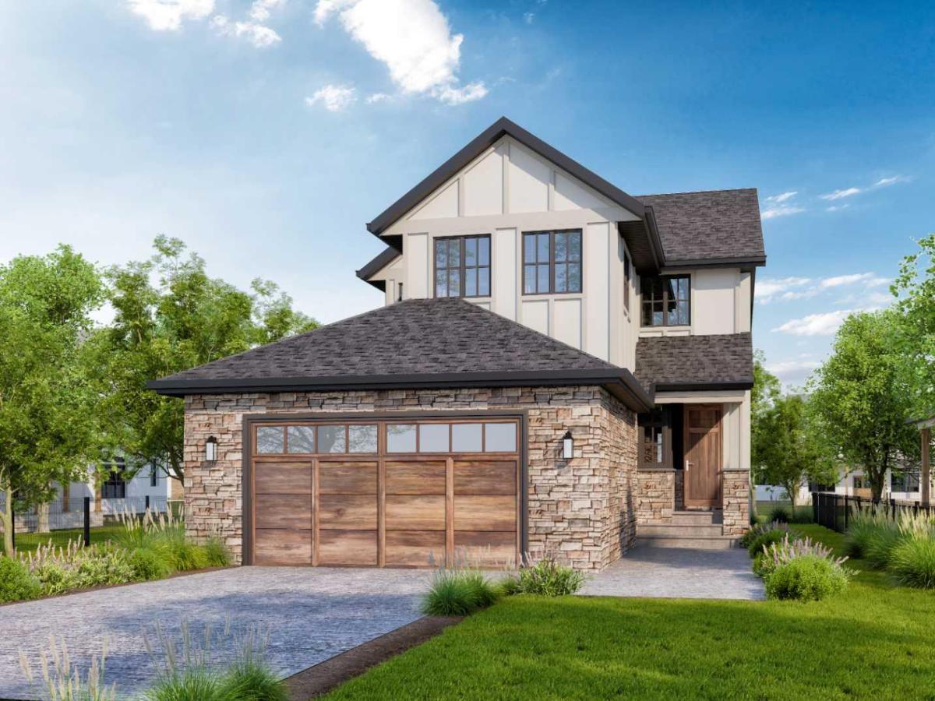Welcome to this spacious executive home located in the prestigious community of Christie Park, offering over 4,400 sq ft of living space and a rare combination of privacy, functionality, and convenience. Nestled in a quiet cul-de-sac, this south-facing property enjoys abundant natural light and a serene setting with no through traffic—ideal for families seeking both comfort and tranquility.
The main level is thoughtfully laid out with a bright formal living room featuring a cozy wood-burning fireplace, a private office with custom built-ins, and a versatile sunroom that leads to the outdoor deck—perfect for seasonal enjoyment. The kitchen is spacious and well-equipped, highlighted by soaring ceilings, a central island, and direct deck access for easy indoor-outdoor entertaining. A converted dining area now serves as a charming music room, while a 3-piece bathroom and generous mudroom with a walk-in closet provide added convenience.
Upstairs, you''ll find two oversized secondary bedrooms with bay windows and built-in features, a large laundry room, and a beautifully appointed 5-piece bathroom with a separate water closet. The expansive primary suite offers south, east, and west-facing windows, a walk-in closet, and a luxurious 5-piece ensuite complete with bidet.
The newly renovated walk-out basement includes two additional bedrooms, a full-size second kitchen, a 3-piece bath, and a spacious recreation room—ideal for extended family, guests, or rental potential.
Located near top-rated schools such as Calgary Academy, Rundle College, Webber Academy, and Ernest Manning High School, and just minutes to the LRT, Strathcona Square, and Westside Recreation Centre—this is a rare opportunity in one of Calgary’s most desirable communities.
The main level is thoughtfully laid out with a bright formal living room featuring a cozy wood-burning fireplace, a private office with custom built-ins, and a versatile sunroom that leads to the outdoor deck—perfect for seasonal enjoyment. The kitchen is spacious and well-equipped, highlighted by soaring ceilings, a central island, and direct deck access for easy indoor-outdoor entertaining. A converted dining area now serves as a charming music room, while a 3-piece bathroom and generous mudroom with a walk-in closet provide added convenience.
Upstairs, you''ll find two oversized secondary bedrooms with bay windows and built-in features, a large laundry room, and a beautifully appointed 5-piece bathroom with a separate water closet. The expansive primary suite offers south, east, and west-facing windows, a walk-in closet, and a luxurious 5-piece ensuite complete with bidet.
The newly renovated walk-out basement includes two additional bedrooms, a full-size second kitchen, a 3-piece bath, and a spacious recreation room—ideal for extended family, guests, or rental potential.
Located near top-rated schools such as Calgary Academy, Rundle College, Webber Academy, and Ernest Manning High School, and just minutes to the LRT, Strathcona Square, and Westside Recreation Centre—this is a rare opportunity in one of Calgary’s most desirable communities.
Property Details
Price:
$1,080,000
MLS #:
A2241671
Status:
Active
Beds:
5
Baths:
4
Address:
319 Christie Knoll Point SW
Type:
Single Family
Subtype:
Detached
Subdivision:
Christie Park
City:
Calgary
Listed Date:
Jul 21, 2025
Province:
AB
Finished Sq Ft:
2,883
Postal Code:
322
Lot Size:
9,310 sqft / 0.21 acres (approx)
Year Built:
1989
See this Listing
Rob Johnstone is a trusted Calgary Realtor with over 30 years of real estate experience. He has evaluated thousands of properties and is a recognized expert in Calgary home and condo sales. Rob offers accurate home evaluations either by email or through in-person appointments. Both options are free and come with no obligation. His focus is to provide honest advice and professional insight, helping Calgary homeowners make confident decisions when it’s time to sell their property.
More About RobMortgage Calculator
Schools
Interior
Appliances
Dishwasher, Dryer, Gas Cooktop, Refrigerator, Washer, Window Coverings
Basement
Finished, Full, Walk- Out To Grade
Bathrooms Full
4
Laundry Features
In Basement
Exterior
Exterior Features
Balcony, Other
Lot Features
Cul- De- Sac
Parking Features
Double Garage Attached
Parking Total
4
Patio And Porch Features
Balcony(s), Deck
Roof
Cedar Shake
Financial
Map
Community
- Address319 Christie Knoll Point SW Calgary AB
- SubdivisionChristie Park
- CityCalgary
- CountyCalgary
- Zip CodeT3H 2v2
Similar Listings Nearby
- 24 Greenwich Heath NW
Calgary, AB$1,400,000
3.85 miles away
- 1222 18 Street NW
Calgary, AB$1,399,900
3.82 miles away
- 609 23 Avenue SW
Calgary, AB$1,399,000
4.86 miles away
- 2720 5 Avenue NW
Calgary, AB$1,399,000
2.83 miles away
- 456 Discovery Place SW
Calgary, AB$1,395,000
2.18 miles away
- 2520 20 Street SW
Calgary, AB$1,389,000
3.40 miles away
- 131 Greenwich Heath NW
Calgary, AB$1,379,000
3.93 miles away
- 2526 7 Avenue NW
Calgary, AB$1,375,000
3.06 miles away
- 2528 7 Avenue NW
Calgary, AB$1,375,000
3.06 miles away
- 124 Greenwich Heath
Calgary, AB$1,359,000
3.89 miles away
319 Christie Knoll Point SW
Calgary, AB
LIGHTBOX-IMAGES

