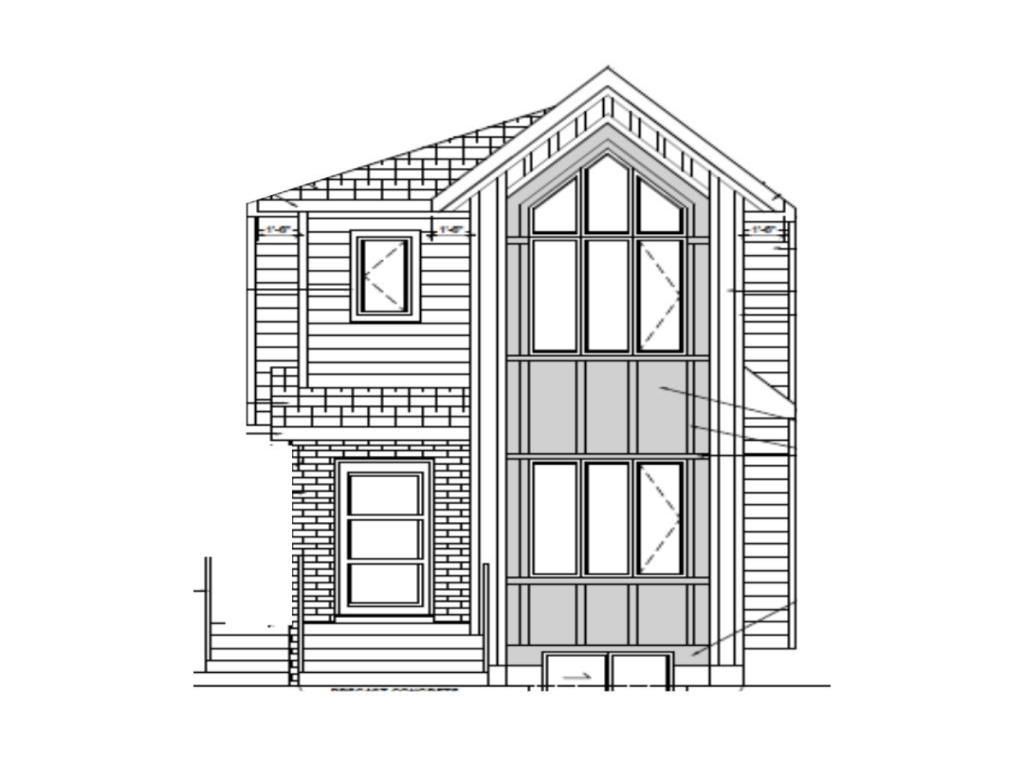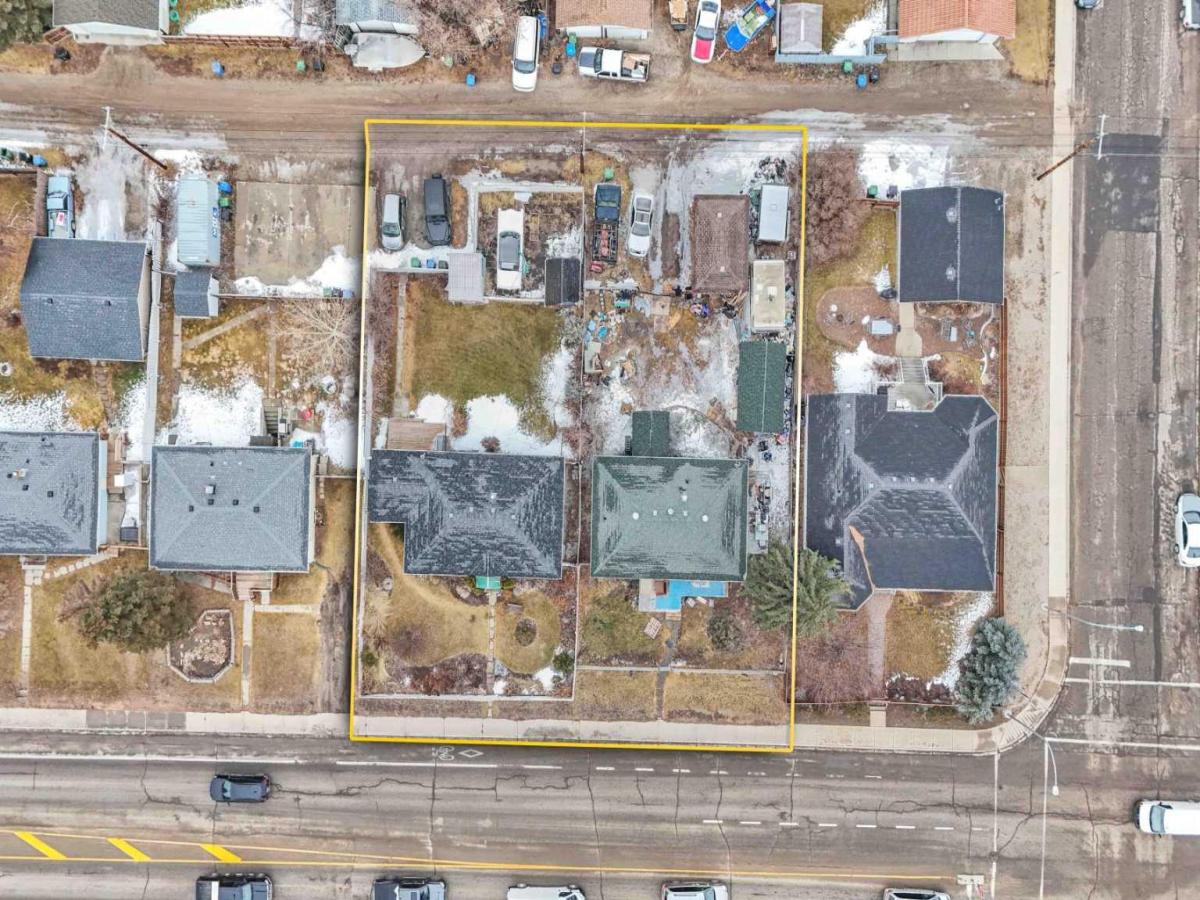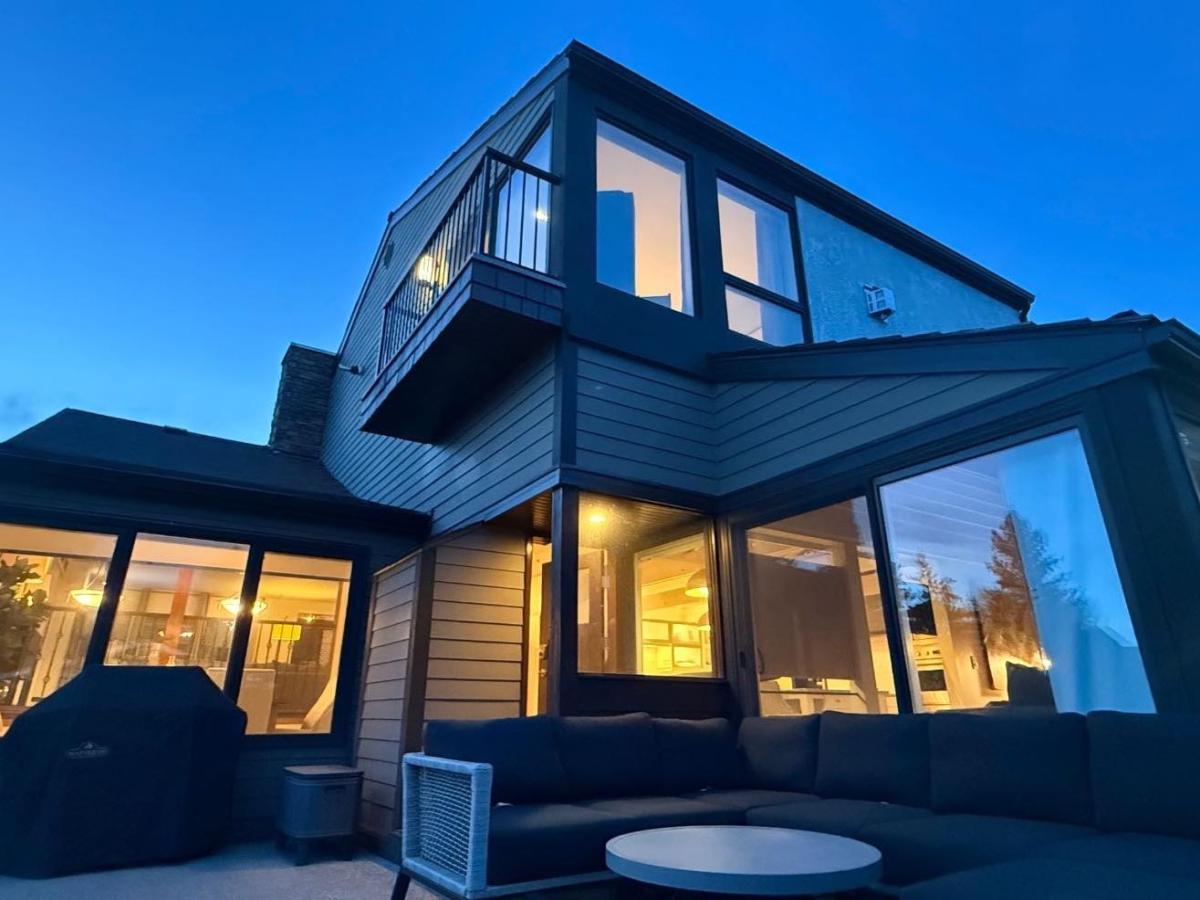Exceptional Craftsmanship.
This remarkable home offers over 2,300 sq. ft. of exquisitely finished living space, featuring 5 bedrooms and 3.5 bathrooms. Built in 2012 on the original foundation, it stands as a rare example of superior quality and thoughtful design. Rich oak hardwood floors span the main level, complemented by solid core 8 foot doors and dovetail plywood cabinetry—every detail reflects enduring craftsmanship.
The chef’s kitchen is both beautiful and functional, showcasing quartz countertops, custom cabinetry, and a generous walk-in pantry. Off the dining area, oversized, 8 foot premium sliding patio doors open onto a large composite deck—perfect for entertaining.
A custom mudroom awaits you as you enter the rear door from the heated, oversized double garage and includes four built-in lockers, ideal for busy households.
The upper level offers three spacious bedrooms, a well-appointed 4-piece bathroom, and a convenient laundry room. The highlight is the luxurious primary suite, complete with a custom walk-in closet and a spa-inspired ensuite for the ultimate retreat.
The professionally finished basement adds valuable living space, including a spacious family room, a fifth bedroom, a stylish 4-piece bathroom, and ample storage.
Curb appeal is exceptional, with timeless architectural lines, a Hardie board exterior, and elegant rooflines. Set on a choice lot views of the city skyline, the mountains, and Nose Hill Park, this home is truly one of a kind.
This remarkable home offers over 2,300 sq. ft. of exquisitely finished living space, featuring 5 bedrooms and 3.5 bathrooms. Built in 2012 on the original foundation, it stands as a rare example of superior quality and thoughtful design. Rich oak hardwood floors span the main level, complemented by solid core 8 foot doors and dovetail plywood cabinetry—every detail reflects enduring craftsmanship.
The chef’s kitchen is both beautiful and functional, showcasing quartz countertops, custom cabinetry, and a generous walk-in pantry. Off the dining area, oversized, 8 foot premium sliding patio doors open onto a large composite deck—perfect for entertaining.
A custom mudroom awaits you as you enter the rear door from the heated, oversized double garage and includes four built-in lockers, ideal for busy households.
The upper level offers three spacious bedrooms, a well-appointed 4-piece bathroom, and a convenient laundry room. The highlight is the luxurious primary suite, complete with a custom walk-in closet and a spa-inspired ensuite for the ultimate retreat.
The professionally finished basement adds valuable living space, including a spacious family room, a fifth bedroom, a stylish 4-piece bathroom, and ample storage.
Curb appeal is exceptional, with timeless architectural lines, a Hardie board exterior, and elegant rooflines. Set on a choice lot views of the city skyline, the mountains, and Nose Hill Park, this home is truly one of a kind.
Property Details
Price:
$1,320,000
MLS #:
A2233840
Status:
No Longer Available
Beds:
4
Baths:
4
Address:
2328 34 Avenue NW
Type:
Single Family
Subtype:
Detached
Subdivision:
Charleswood
City:
Calgary
Listed Date:
Jul 16, 2025
Province:
AB
Finished Sq Ft:
2,313
Postal Code:
202
Lot Size:
5,597 sqft / 0.13 acres (approx)
Year Built:
2012
See this Listing
Rob Johnstone is a trusted Calgary Realtor with over 30 years of real estate experience. He has evaluated thousands of properties and is a recognized expert in Calgary home and condo sales. Rob offers accurate home evaluations either by email or through in-person appointments. Both options are free and come with no obligation. His focus is to provide honest advice and professional insight, helping Calgary homeowners make confident decisions when it’s time to sell their property.
More About RobMortgage Calculator
Schools
Interior
Appliances
Central Air Conditioner, Dishwasher, Electric Cooktop, Electric Oven, Garage Control(s), Range Hood, Refrigerator, Washer/ Dryer
Basement
Finished, Full
Bathrooms Full
3
Bathrooms Half
1
Laundry Features
Upper Level
Exterior
Exterior Features
Garden, Private Yard, Rain Gutters
Lot Features
Back Lane, Back Yard, City Lot, Front Yard, Garden, Rectangular Lot, Street Lighting, Treed, Views
Parking Features
Double Garage Detached, Heated Garage, Insulated
Parking Total
2
Patio And Porch Features
Deck, Front Porch
Roof
Asphalt Shingle
Financial
Map
Community
- Address2328 34 Avenue NW Calgary AB
- SubdivisionCharleswood
- CityCalgary
- CountyCalgary
- Zip CodeT2L 0V2
Similar Listings Nearby
- 2118 Victoria Crescent NW
Calgary, AB$1,700,000
1.10 miles away
- 2519 19A Street SW
Calgary, AB$1,699,999
3.62 miles away
- 727 15 Street NW
Calgary, AB$1,690,000
1.96 miles away
- 330 Normandy Drive SW
Calgary, AB$1,670,000
4.43 miles away
- 509 15 Avenue NE
Calgary, AB$1,650,000
3.00 miles away
- 3012 7 Street SW
Calgary, AB$1,650,000
4.18 miles away
- 8508, 8512 Bowness Road NW
Calgary, AB$1,650,000
4.04 miles away
- 757 Alexander Crescent NW
Calgary, AB$1,649,000
2.21 miles away
- 3231 Alfege Street SW
Calgary, AB$1,645,000
4.23 miles away
- 3205 4 Street SW
Calgary, AB$1,625,000
4.45 miles away
2328 34 Avenue NW
Calgary, AB
LIGHTBOX-IMAGES




